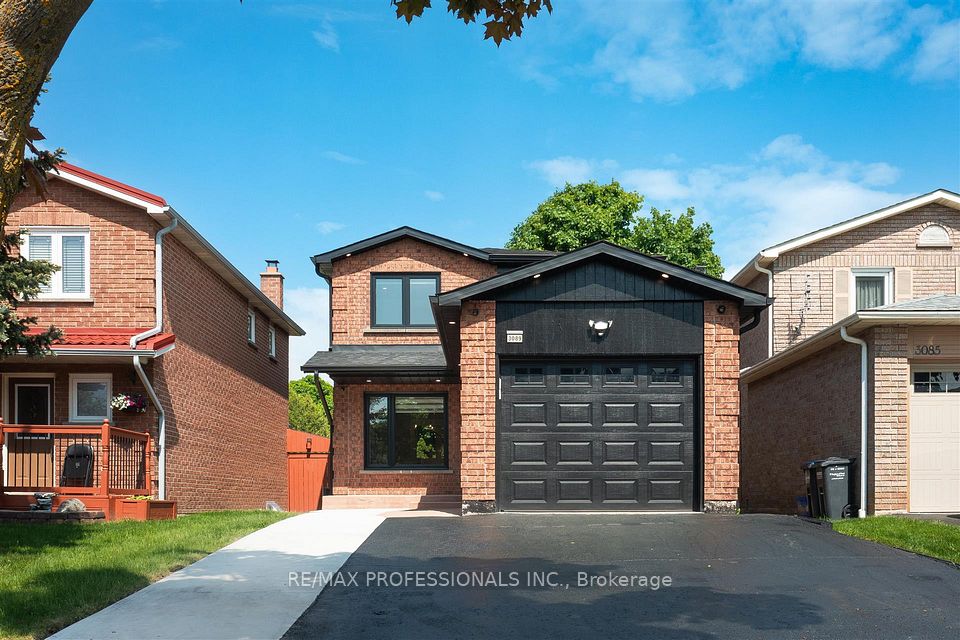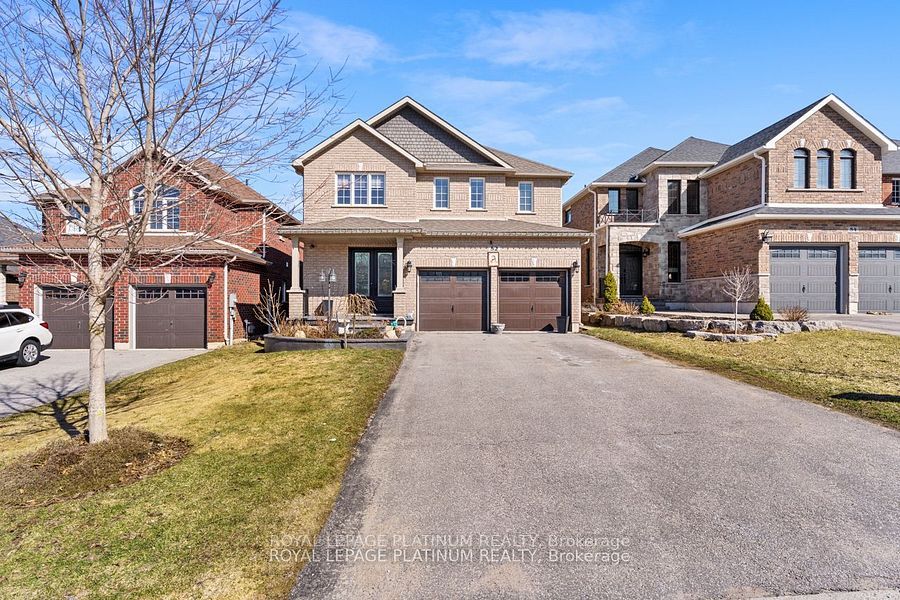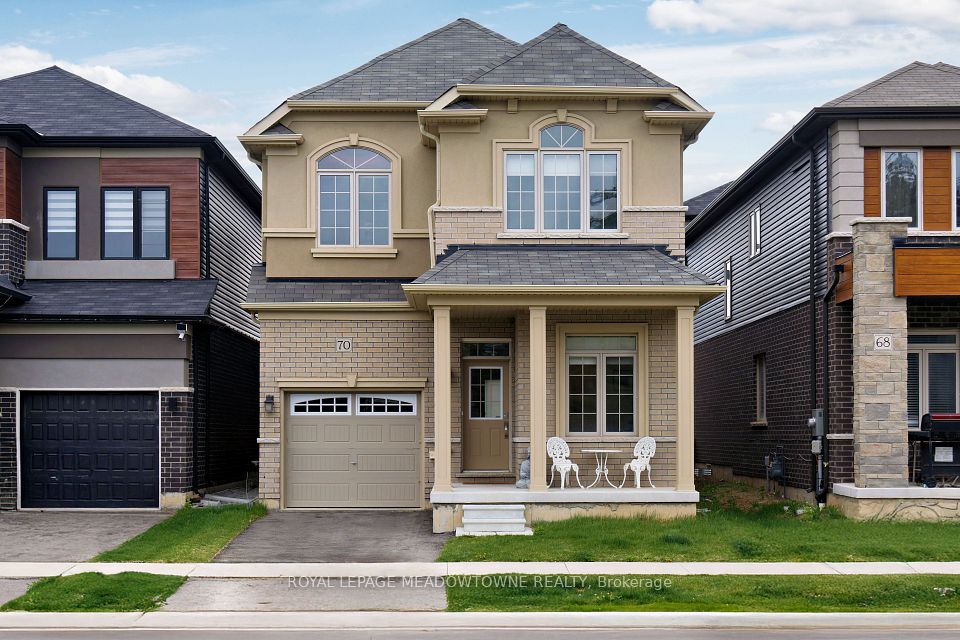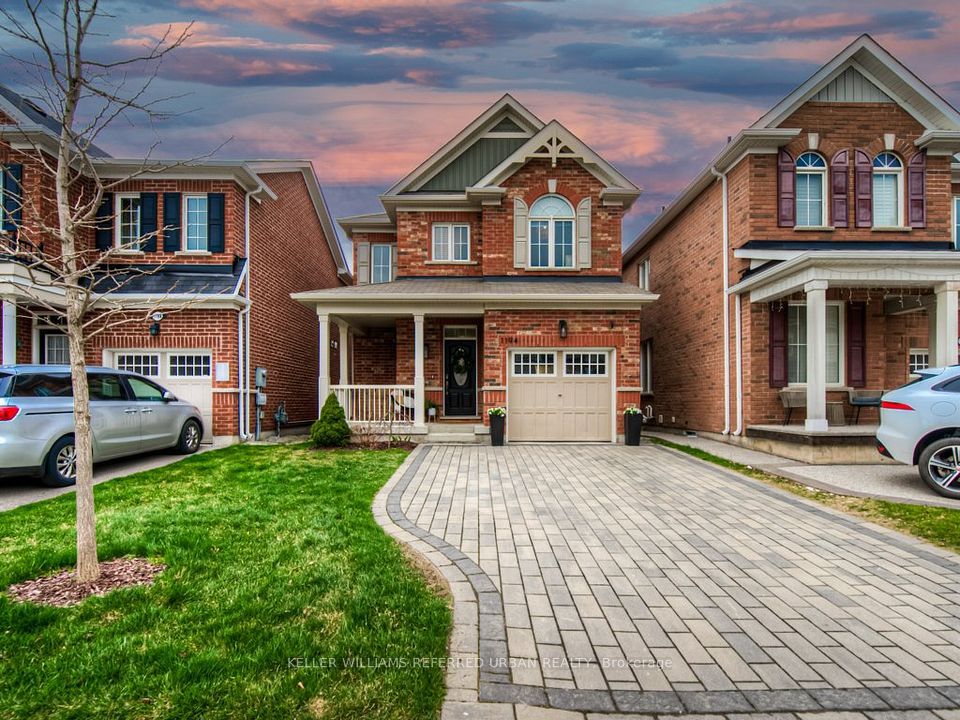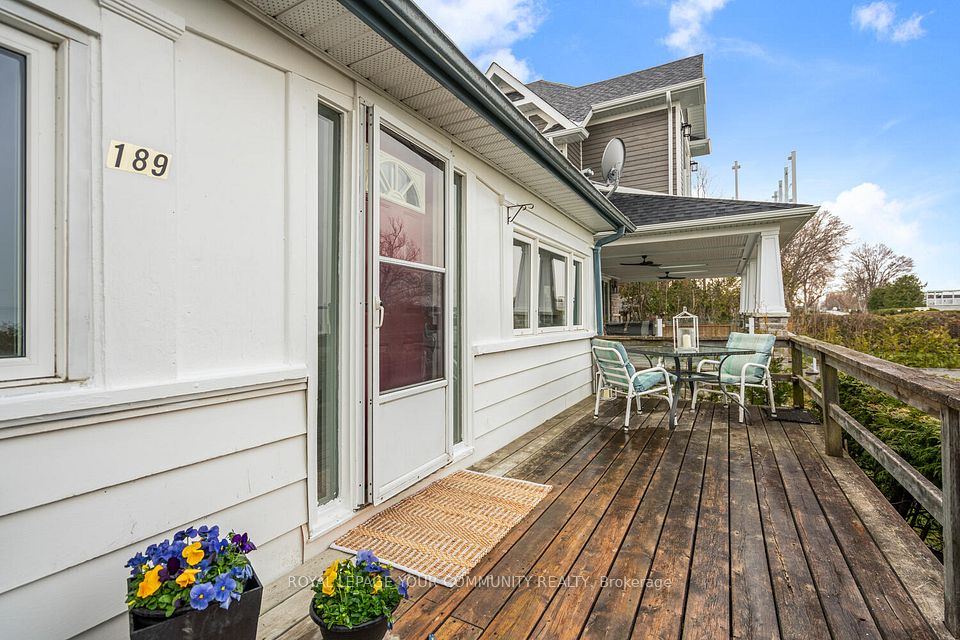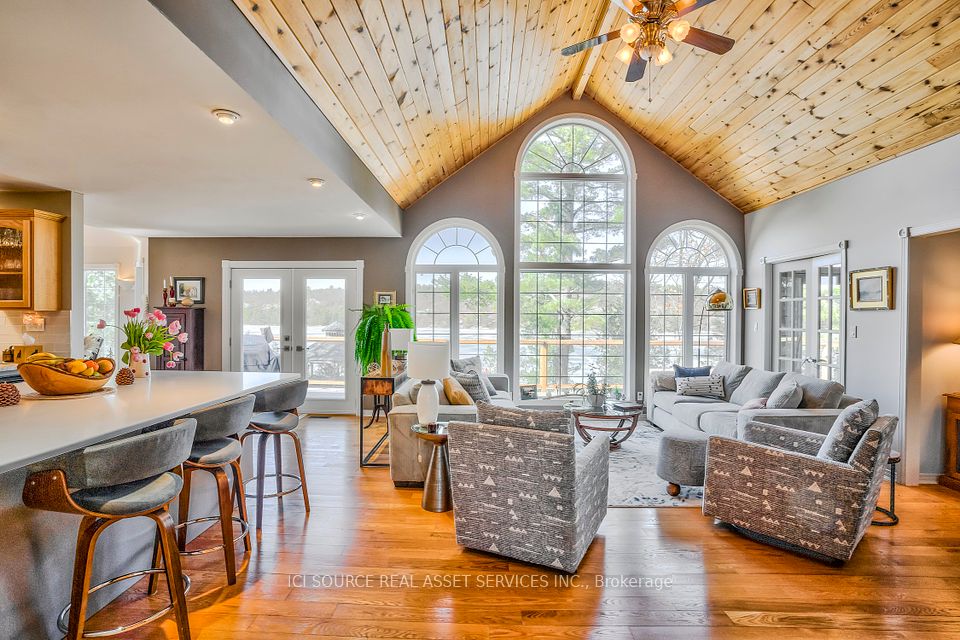$984,900
194 Milne Place, Guelph/Eramosa, ON N0B 2K0
Virtual Tours
Price Comparison
Property Description
Property type
Detached
Lot size
N/A
Style
2-Storey
Approx. Area
N/A
Room Information
| Room Type | Dimension (length x width) | Features | Level |
|---|---|---|---|
| Bathroom | 1.84 x 1.73 m | 2 Pc Bath | Main |
| Living Room | 2.69 x 4.12 m | N/A | Main |
| Kitchen | 3.88 x 4.6 m | N/A | Main |
| Dining Room | 3.88 x 3.04 m | N/A | Main |
About 194 Milne Place
A Tranquil Backyard Escape in the Heart of Rockwood! Peaceful views, total privacy, and a functional family layout this 4-bedroom home offers the kind of setting thats hard to come by. Tucked on a quiet street and backing onto expansive farm fields, the backyard feels like your own private retreat. Start the day with coffee on the deck, unwind in the built-in hot tub, or gather around the fire pit with nothing but open sky behind you. No rear neighbours, no noise just space to relax and breathe. Inside, the open-concept main floor is designed for connection and comfort. Large windows bring in natural light, while the kitchen, dining, and living areas flow effortlessly for easy family living and entertaining. Upstairs, four spacious bedrooms including a bright primary suite with a 4-piece ensuite offer room for everyone. A dedicated second-floor laundry room adds everyday convenience, and the unspoiled basement (with rough-in for a 3-piece bath) is ready for whatever comes next. Located in the sought-after community of Rockwood, you're close to scenic trails, the Eramosa River, and Rockwood Conservation Area. With easy access to Guelph, Milton, and Acton.If you're looking for peace, privacy, and room to grow, this home checks all the boxes.
Home Overview
Last updated
Apr 24
Virtual tour
None
Basement information
Full
Building size
--
Status
In-Active
Property sub type
Detached
Maintenance fee
$N/A
Year built
2025
Additional Details
MORTGAGE INFO
ESTIMATED PAYMENT
Location
Some information about this property - Milne Place

Book a Showing
Find your dream home ✨
I agree to receive marketing and customer service calls and text messages from homepapa. Consent is not a condition of purchase. Msg/data rates may apply. Msg frequency varies. Reply STOP to unsubscribe. Privacy Policy & Terms of Service.







