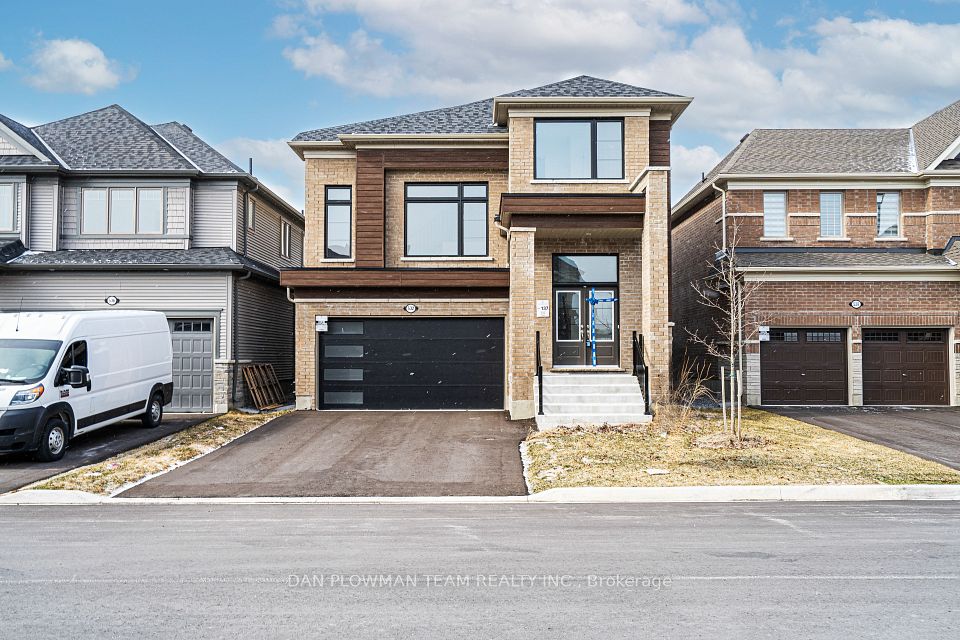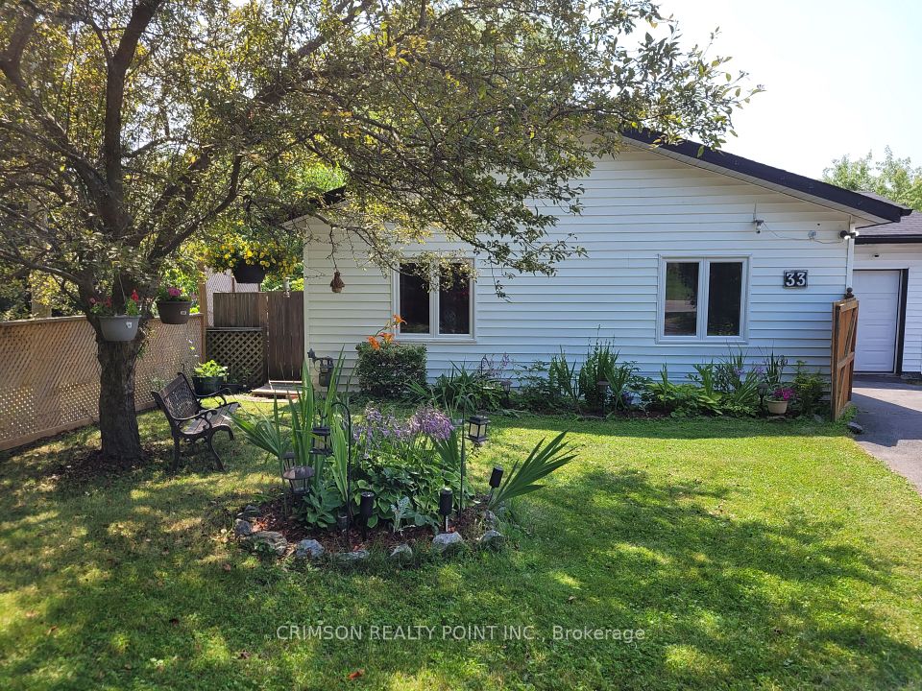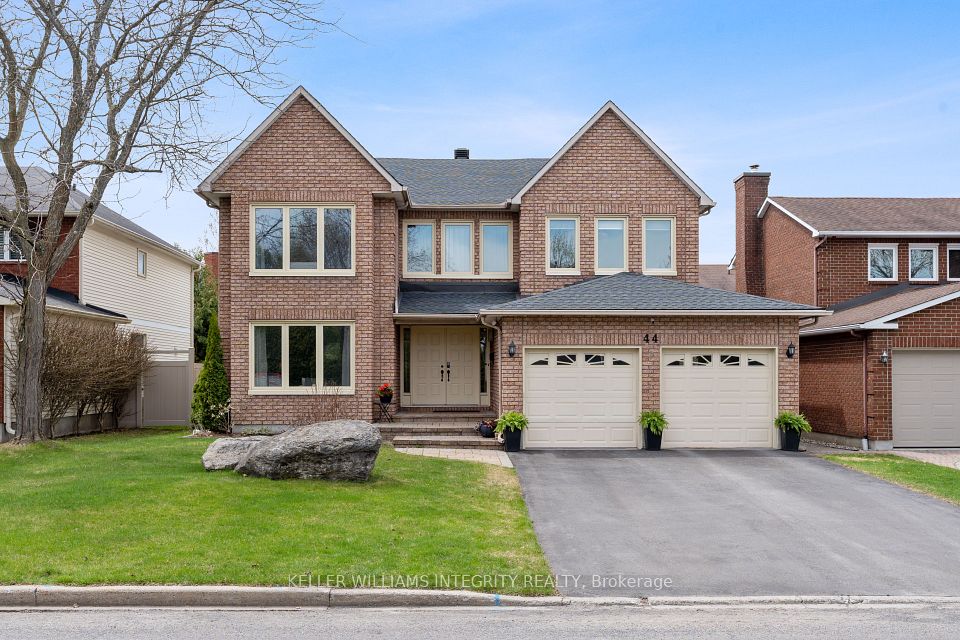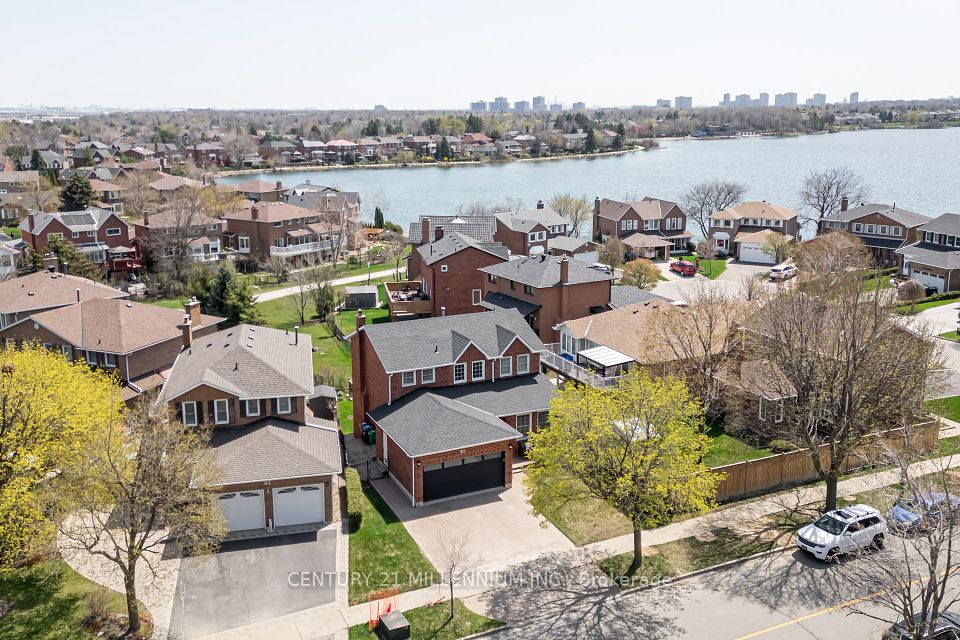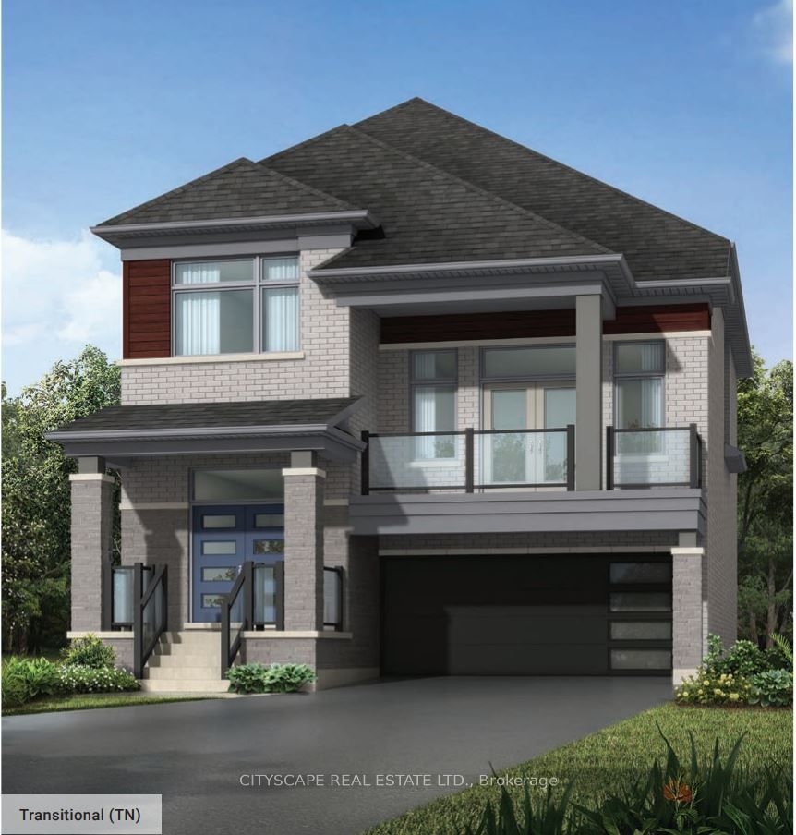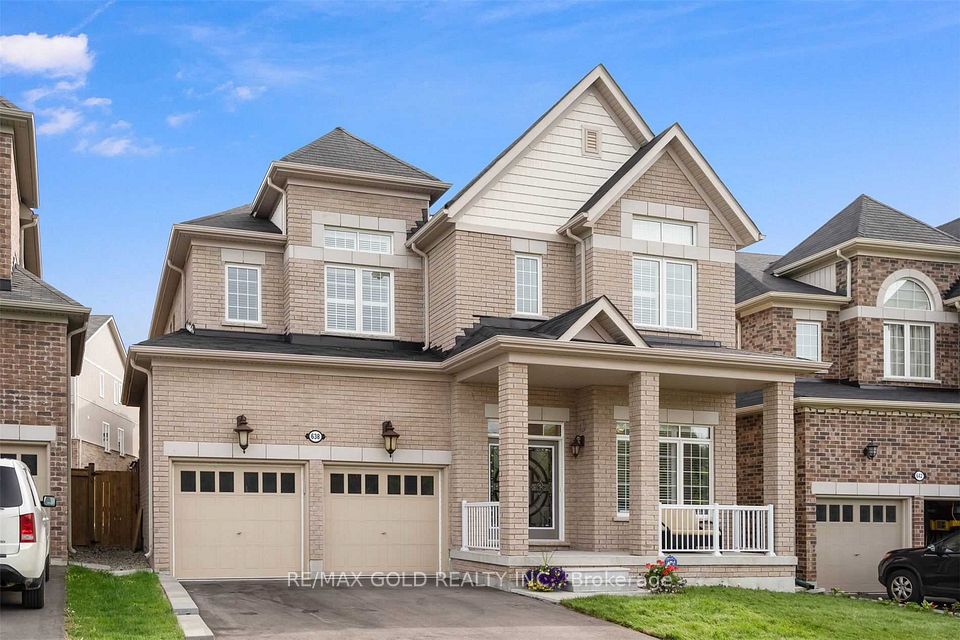$1,078,888
195 Clearbrooke Circle, Toronto W10, ON M9W 2G5
Price Comparison
Property Description
Property type
Detached
Lot size
N/A
Style
Bungalow
Approx. Area
N/A
Room Information
| Room Type | Dimension (length x width) | Features | Level |
|---|---|---|---|
| Living Room | 3.75 x 3.53 m | Hardwood Floor, Open Concept, Window | Main |
| Bedroom 3 | 3.63 x 2.26 m | Hardwood Floor, Open Concept, Window | Main |
| Kitchen | 2.98 x 2.11 m | Ceramic Floor, Updated, Window | Main |
| Dining Room | 4.43 x 2.39 m | Ceramic Floor, Open Concept, Window | Main |
About 195 Clearbrooke Circle
Welcome to 195 Clearbrooke Circle! Come see this updated bungalow, originally a 3-bedroom home featuring 2 kitchens, 2 bathrooms, and a separate entrance to the basement perfect for extended family or potential rental income. Nestled in a quiet, family-friendly neighbourhood, this home offers a charming front porch and a fully fenced backyard for outdoor enjoyment. Conveniently located close to schools, parks, TTC, and shopping. Show and Sell!
Home Overview
Last updated
2 days ago
Virtual tour
None
Basement information
Apartment, Separate Entrance
Building size
--
Status
In-Active
Property sub type
Detached
Maintenance fee
$N/A
Year built
--
Additional Details
MORTGAGE INFO
ESTIMATED PAYMENT
Location
Some information about this property - Clearbrooke Circle

Book a Showing
Find your dream home ✨
I agree to receive marketing and customer service calls and text messages from homepapa. Consent is not a condition of purchase. Msg/data rates may apply. Msg frequency varies. Reply STOP to unsubscribe. Privacy Policy & Terms of Service.







