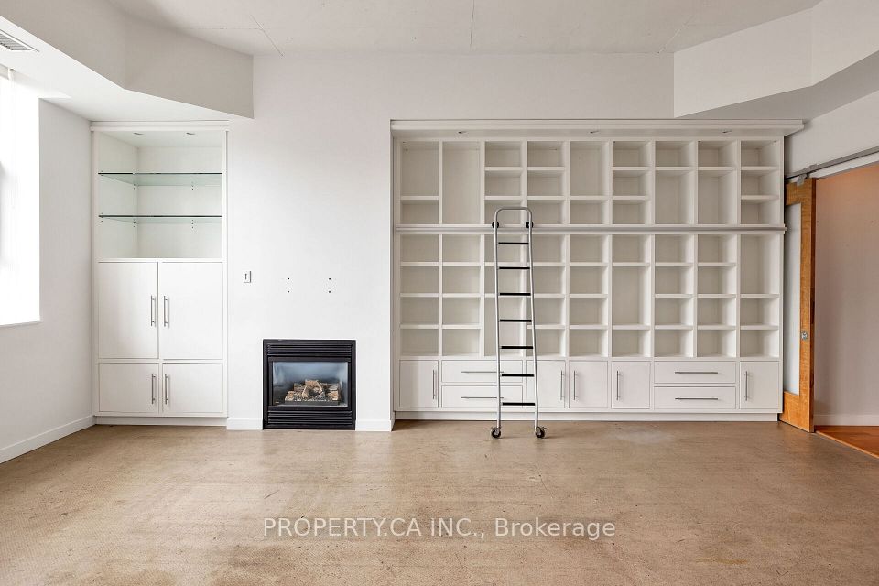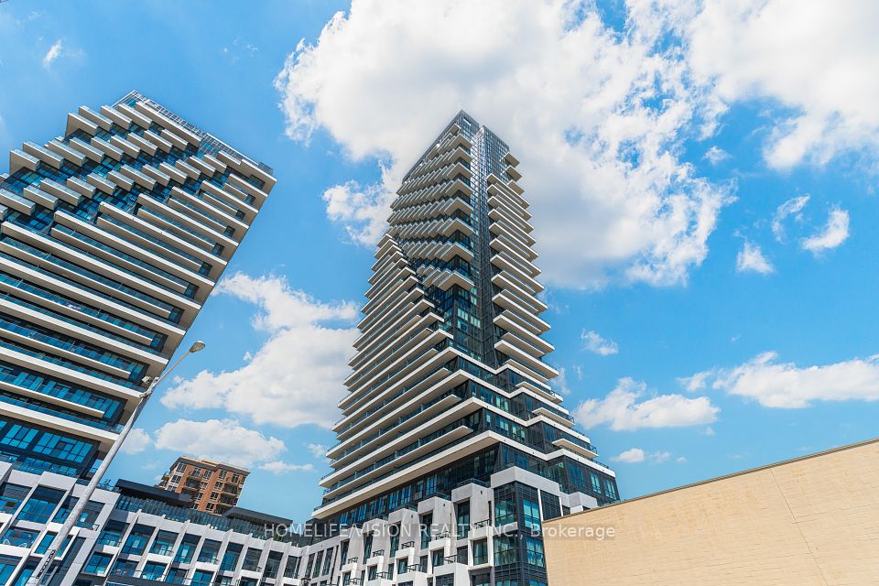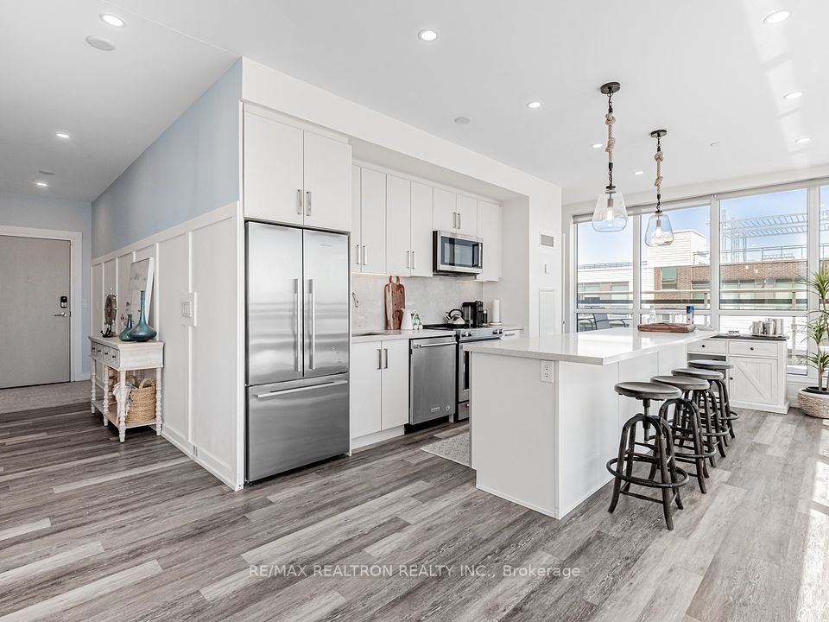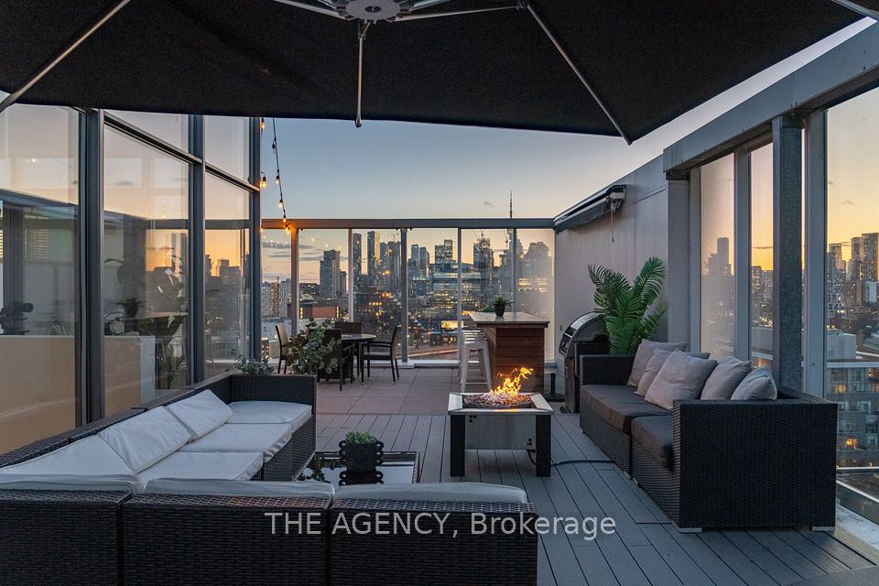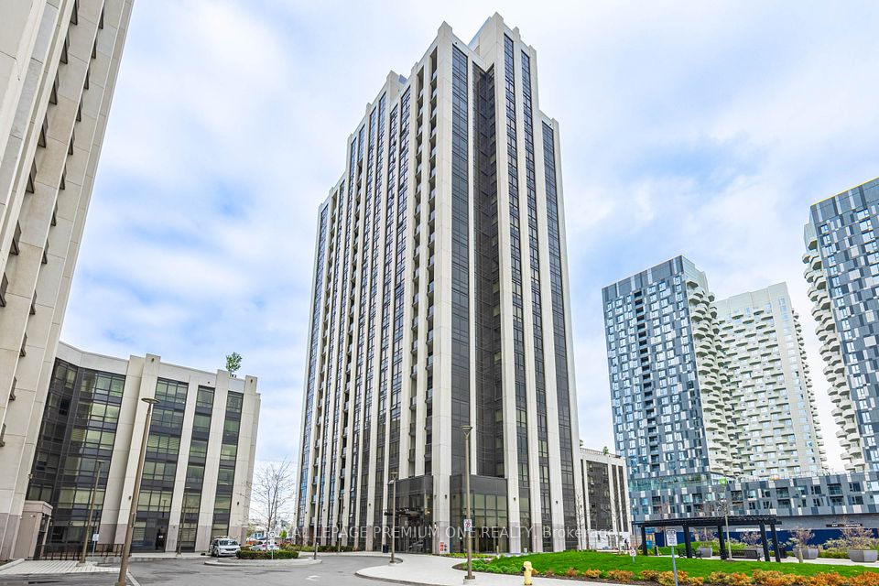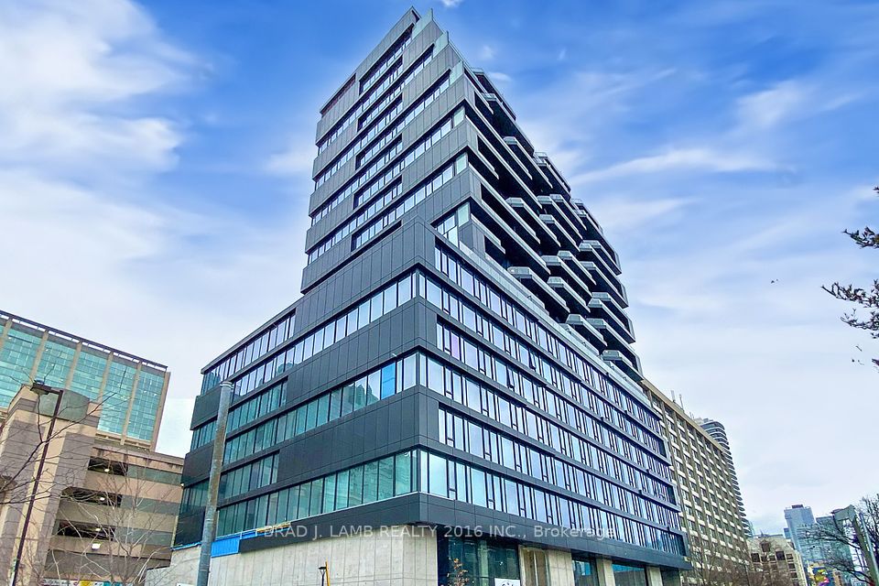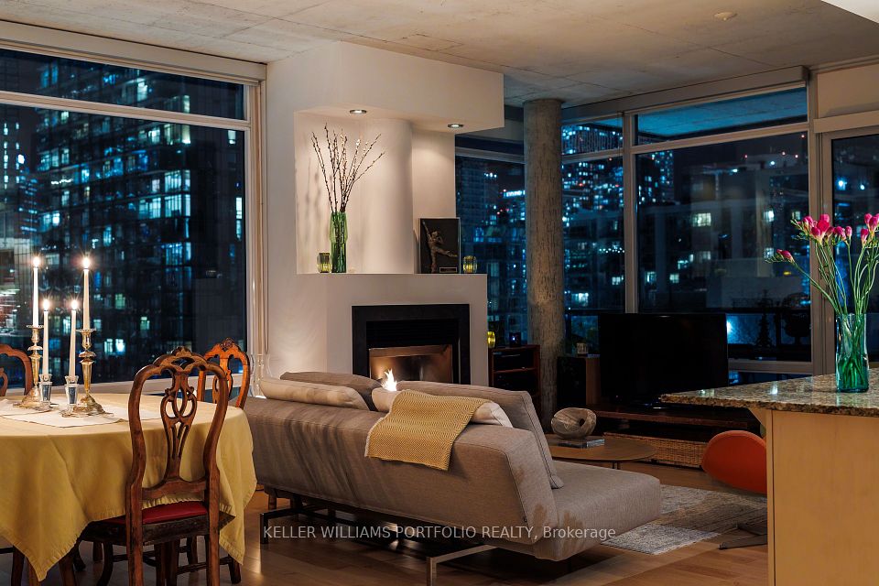
$1,500,000
195 McCaul Street, Toronto C01, ON M5T 0E5
Price Comparison
Property Description
Property type
Condo Apartment
Lot size
N/A
Style
Apartment
Approx. Area
N/A
Room Information
| Room Type | Dimension (length x width) | Features | Level |
|---|---|---|---|
| Dining Room | 9.82 x 2.99 m | Combined w/Living, Hardwood Floor, W/O To Terrace | Flat |
| Living Room | 9.82 x 2.99 m | Combined w/Dining, Open Concept, W/O To Terrace | Flat |
| Primary Bedroom | 3.78 x 2.7 m | Hardwood Floor, 3 Pc Bath, Closet | Flat |
| Bedroom 2 | 2.67 x 2.6 m | Hardwood Floor, Closet, Window Floor to Ceiling | Flat |
About 195 McCaul Street
Be the First to Live In This Stunning, Never Before Occupied Penthouse Suite offering +900 sq ft of interior space and a rare 385 sq ft Private Terrace with Unobstructed West-Facing views-Perfect for Morning Coffee, Evening Dining, or Simply Soaking in the Skyline. This Premium Three-Bedroom Layout Combines Modern Design with Luxury Finished: 9' Ceilings, Floor-to-Ceiling Windows, Exposed Concrete Walls and Ceilings, Gas Cooking, and Sleek Stainless Steel Appliances. Bright, Airy, and Impeccably Styled, This Suite Defines Contemporary Urban Living. Located in the Heart of the City, You're Steps from The University of Toronto, OCAD, The Dundas Streetcar, and St. Patrick Subway Station. Enjoy Walking Access to Baldwin Village, The AGO, and some of Toronto's Best Restaurants, Bars & Shops. Residents enjoy Top-Tier Amenities Including Sky Lounge, Concierge, Fitness Studio, and a Sprawling Outdoor Sky Park with BBQ's, Dining, and Lounge Spaces. This is the Ultimate Downtown Lifestyle - Welcome Home
Home Overview
Last updated
May 22
Virtual tour
None
Basement information
None
Building size
--
Status
In-Active
Property sub type
Condo Apartment
Maintenance fee
$897.38
Year built
--
Additional Details
MORTGAGE INFO
ESTIMATED PAYMENT
Location
Some information about this property - McCaul Street

Book a Showing
Find your dream home ✨
I agree to receive marketing and customer service calls and text messages from homepapa. Consent is not a condition of purchase. Msg/data rates may apply. Msg frequency varies. Reply STOP to unsubscribe. Privacy Policy & Terms of Service.






