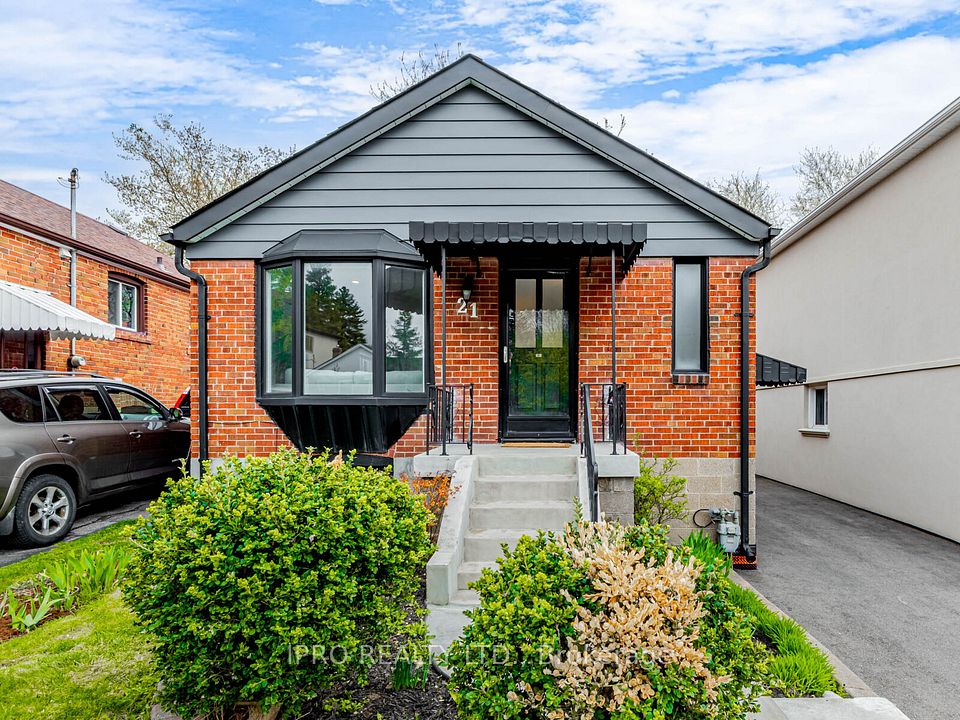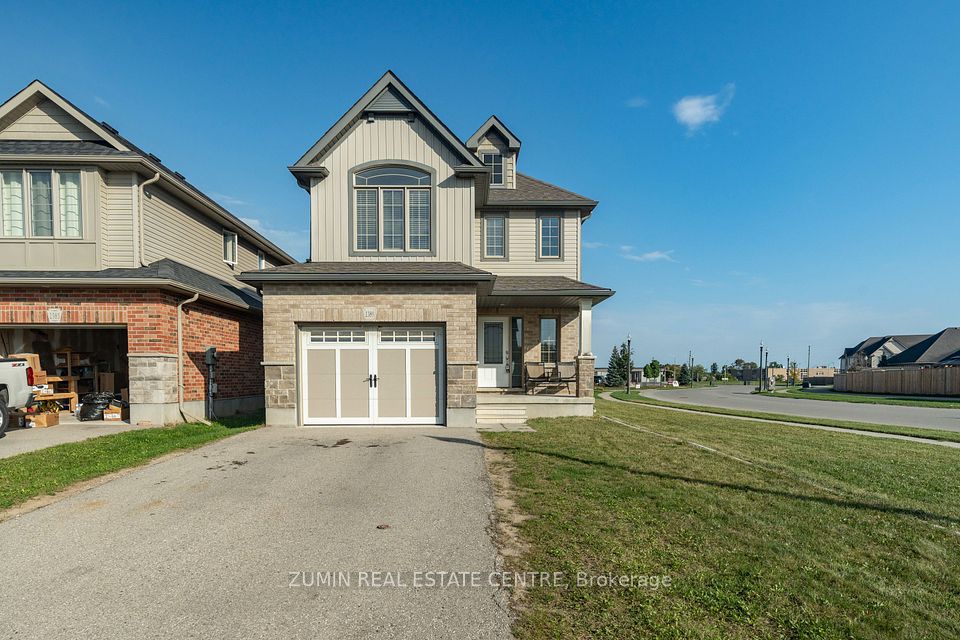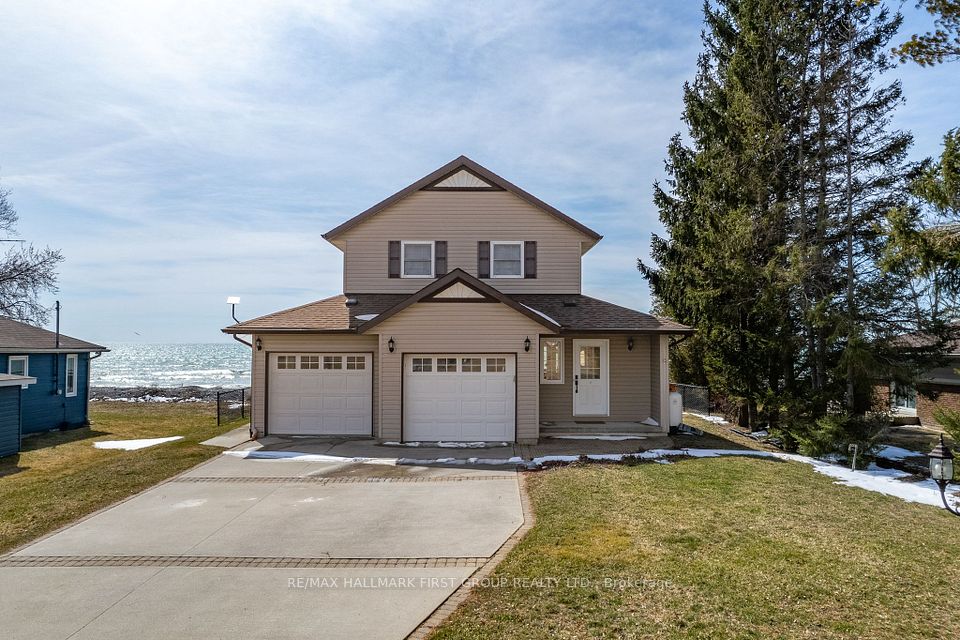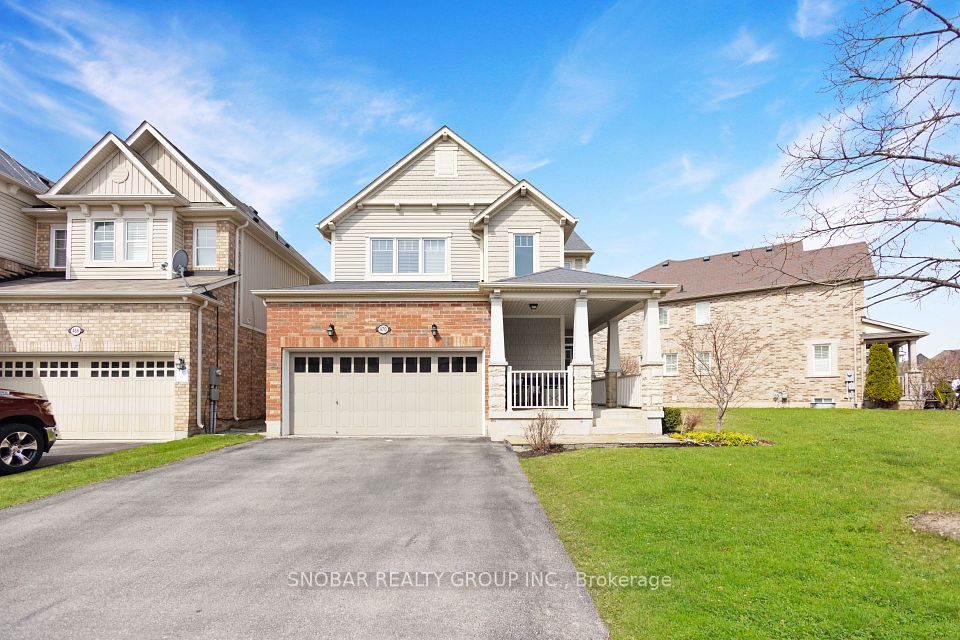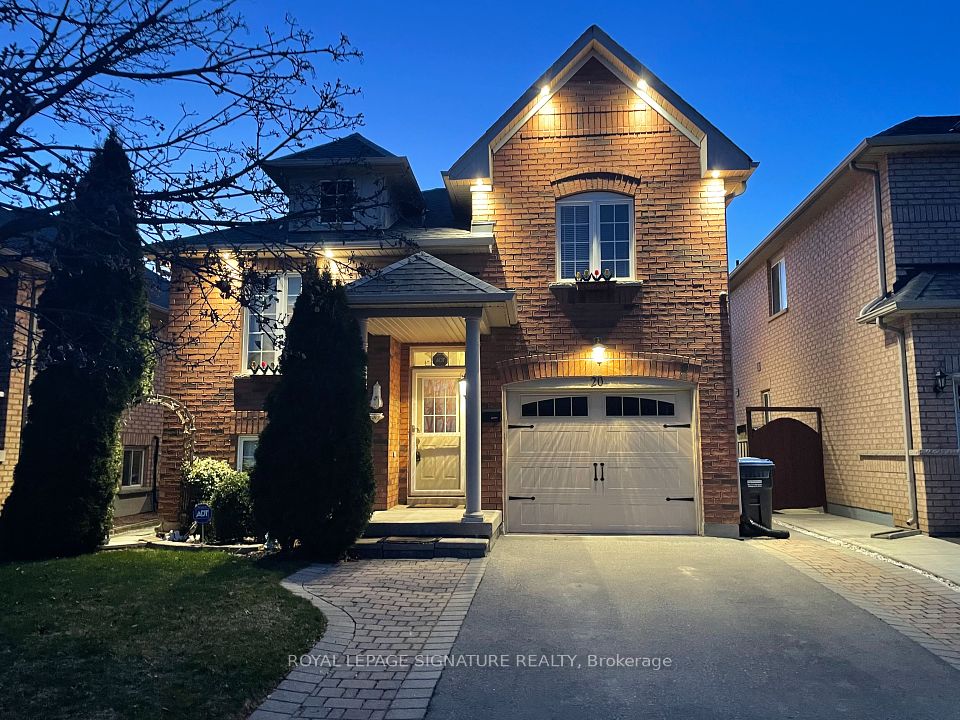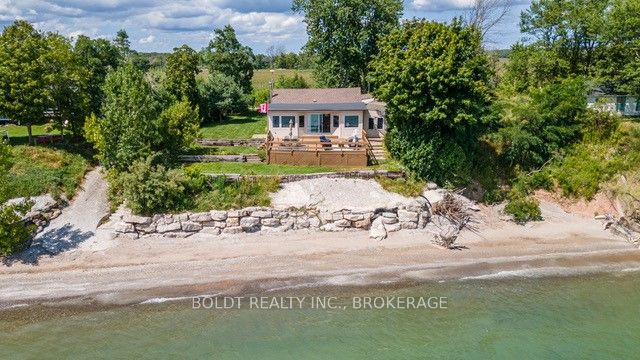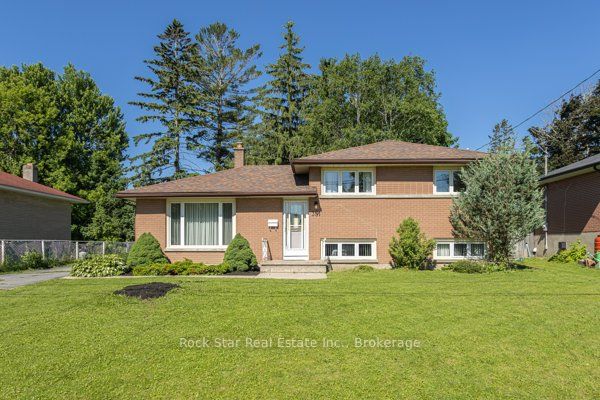$799,900
19524 Kenyon Conc Rd 1 N/A, North Glengarry, ON K0C 1B0
Virtual Tours
Price Comparison
Property Description
Property type
Detached
Lot size
2-4.99 acres
Style
Bungalow
Approx. Area
N/A
Room Information
| Room Type | Dimension (length x width) | Features | Level |
|---|---|---|---|
| Bathroom | 1.54 x 2.55 m | 4 Pc Bath | Main |
| Bathroom | 2.75 x 3.86 m | 5 Pc Ensuite | Main |
| Bedroom 2 | 4.41 x 3.3 m | N/A | Main |
| Bedroom 3 | 3.74 x 3.73 m | N/A | Main |
About 19524 Kenyon Conc Rd 1 N/A
Welcome to your dream home, a stunning modern retreat nestled on approximately 4.3 acres of peaceful, private rural land. This beautifully designed 3-bedroom, 4-bathroom home offers the perfect blend of contemporary comfort and country charm, starting with its inviting wrap-around porch, ideal for morning coffee or an evening glass of wine. Step inside to discover soaring vaulted ceilings, gleaming hardwood floors, and a spacious open-concept living area. The kitchen is a chefs dream, complete with granite countertops, stainless steel appliances, and ample cabinetry. The spacious primary suite features a luxurious ensuite bath and a generous walk-in closet, offering the perfect haven for rest and relaxation. Downstairs, the expansive fully finished walk-out basement is an entertainers paradise boasting a wet bar, cozy gas fireplace, dedicated office space, and room for recreation, movie nights, or hosting guests. Outside, enjoy the practicality of a detached 2-car garage with a heated loft perfect for a studio, gym, or additional workspace. Whether you're seeking serenity, space, or style, this home has it all.
Home Overview
Last updated
3 hours ago
Virtual tour
None
Basement information
Finished with Walk-Out
Building size
--
Status
In-Active
Property sub type
Detached
Maintenance fee
$N/A
Year built
2024
Additional Details
MORTGAGE INFO
ESTIMATED PAYMENT
Location
Some information about this property - Kenyon Conc Rd 1 N/A

Book a Showing
Find your dream home ✨
I agree to receive marketing and customer service calls and text messages from homepapa. Consent is not a condition of purchase. Msg/data rates may apply. Msg frequency varies. Reply STOP to unsubscribe. Privacy Policy & Terms of Service.







