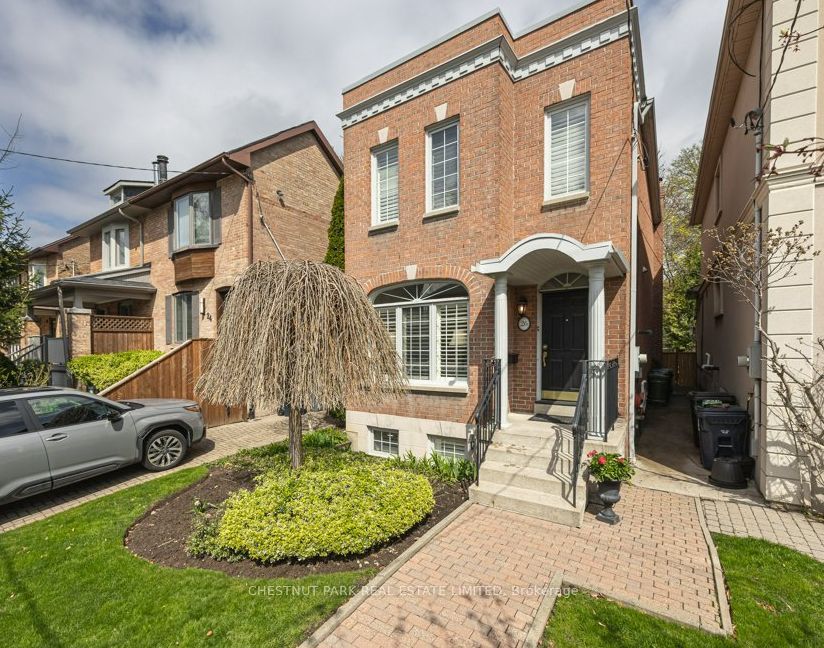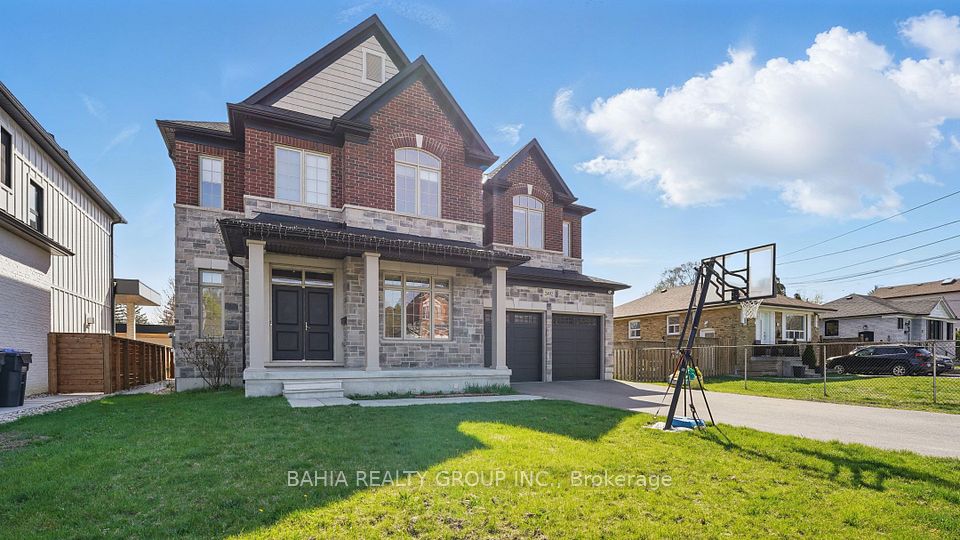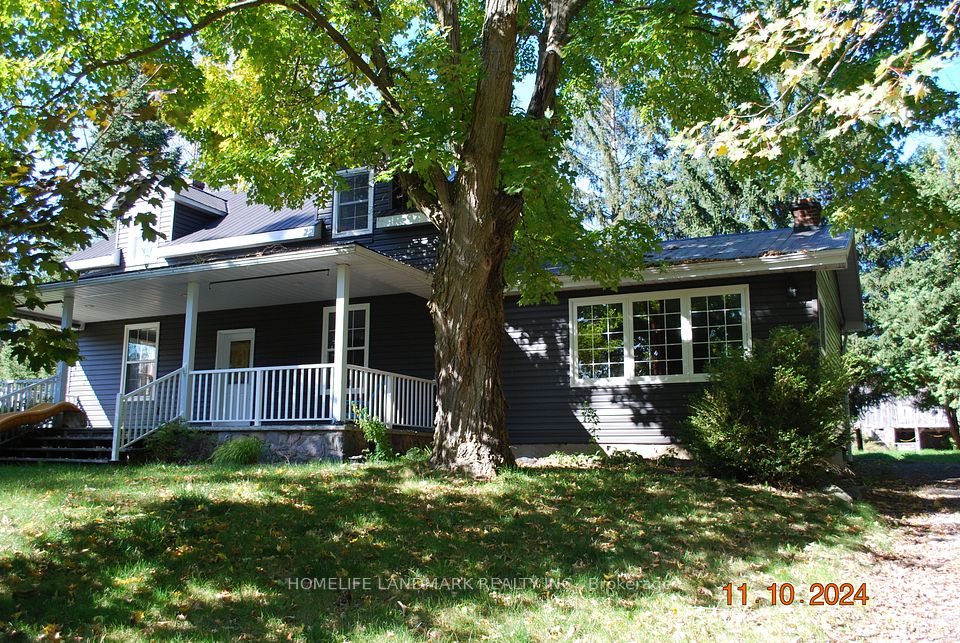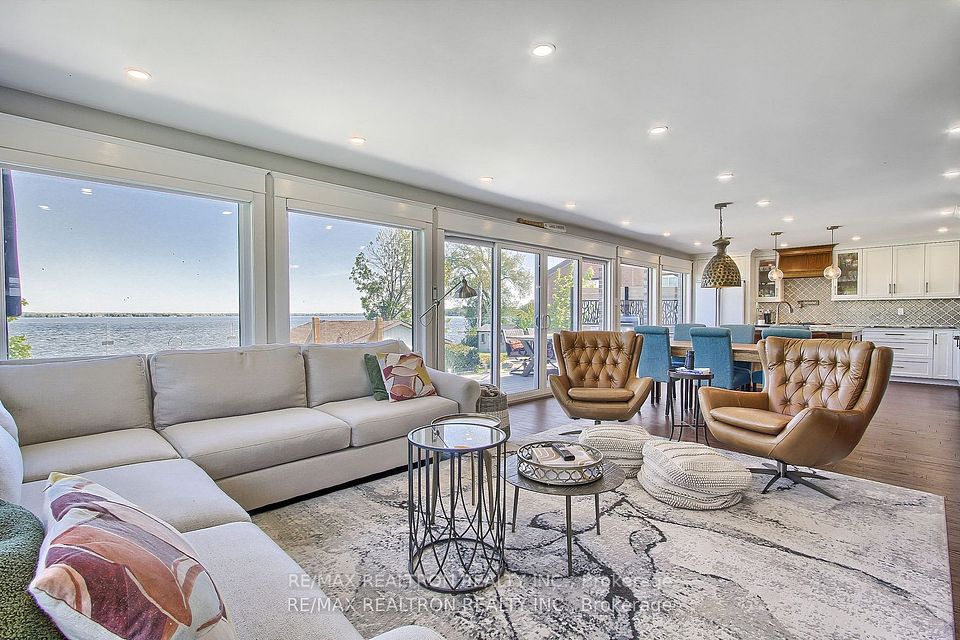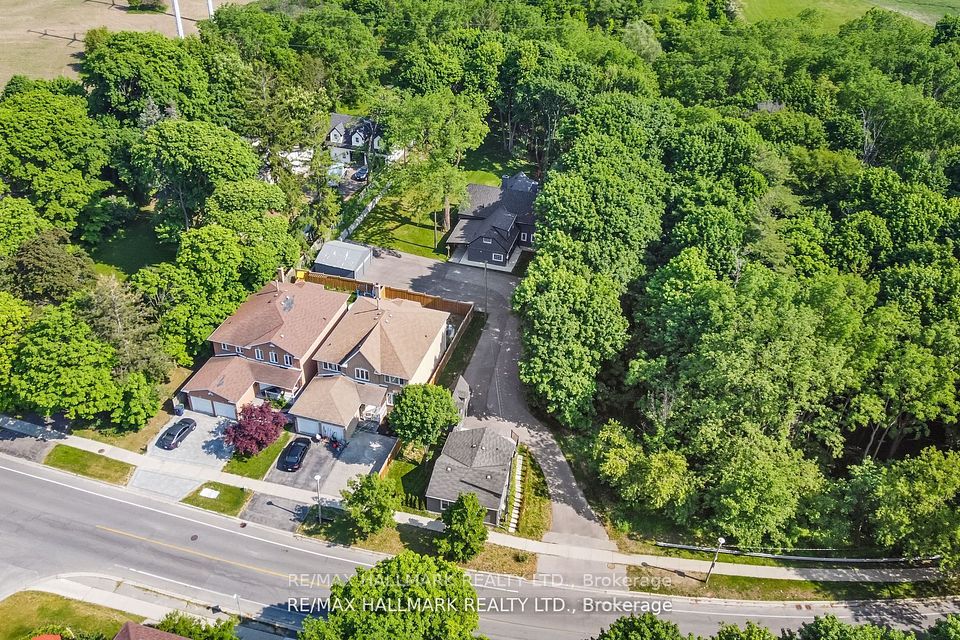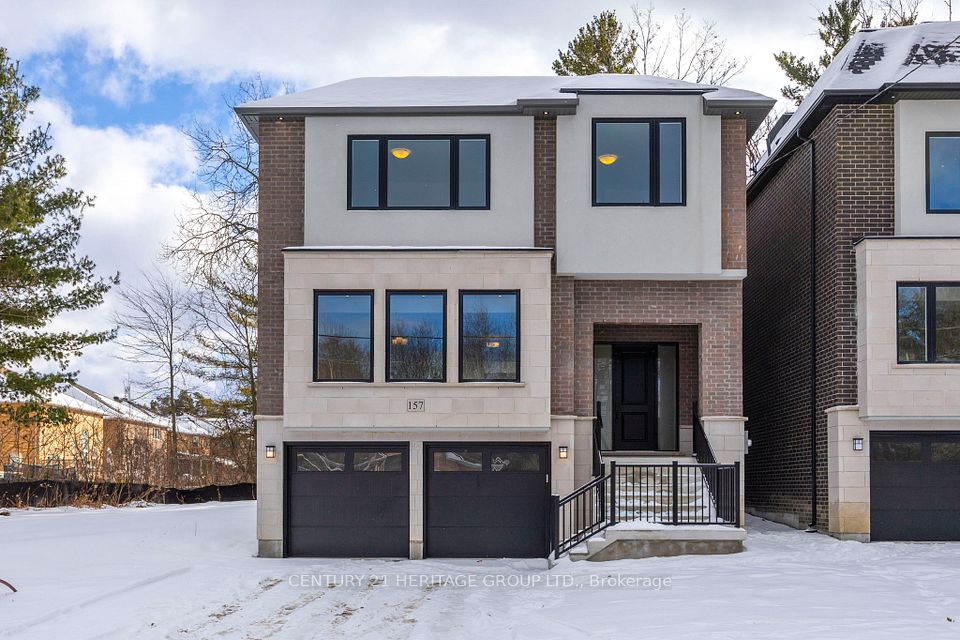$2,275,000
19572 Centre Street, East Gwillimbury, ON L0G 1M0
Virtual Tours
Price Comparison
Property Description
Property type
Detached
Lot size
2-4.99 acres
Style
2-Storey
Approx. Area
N/A
Room Information
| Room Type | Dimension (length x width) | Features | Level |
|---|---|---|---|
| Bedroom 4 | 4.75 x 3.46 m | Overlooks Frontyard, Large Window, B/I Closet | Ground |
| Living Room | 4.62 x 3.32 m | Overlook Patio, W/O To Porch, Large Window | Ground |
| Dining Room | 5.39 x 4.68 m | Overlooks Frontyard, Large Window, W/O To Porch | Ground |
| Kitchen | 4.04 x 6.36 m | Centre Island, Family Size Kitchen, Renovated | Ground |
About 19572 Centre Street
Absolutely spectacular custom renovations throughout this gorgeous century home! The epitome of modern farmhouse design! This Victorian era home has been rebuilt from the inside out with the finest appointments and craftsmanship situated on a 4.66 acre lot in prime Mount Albert overlooking green space and rolling hills! No expense spared and no details overlooked! Must be seen to be appreciated! Spacious detached two car garage and special bonus is the exceptional 40 x 80 ft workshop! Minutes to all amenities in "downtown" Mt. Albert and not far to Highway 404 and E.G. GO train and shops, restaurants and cinemas. Workshop = 40 x 80 ft. with a 20 x 14' door. 16' high, 3200 sqauare feet with 1 Auto door opener. Drilled well - 77 feet - new 2021. Bell wireless high speed home internet available. 2 awesome extra large covered porches plus small porch off Kitchen great for the BBQ too! Wow!!!
Home Overview
Last updated
1 day ago
Virtual tour
None
Basement information
Unfinished
Building size
--
Status
In-Active
Property sub type
Detached
Maintenance fee
$N/A
Year built
--
Additional Details
MORTGAGE INFO
ESTIMATED PAYMENT
Location
Some information about this property - Centre Street

Book a Showing
Find your dream home ✨
I agree to receive marketing and customer service calls and text messages from homepapa. Consent is not a condition of purchase. Msg/data rates may apply. Msg frequency varies. Reply STOP to unsubscribe. Privacy Policy & Terms of Service.







