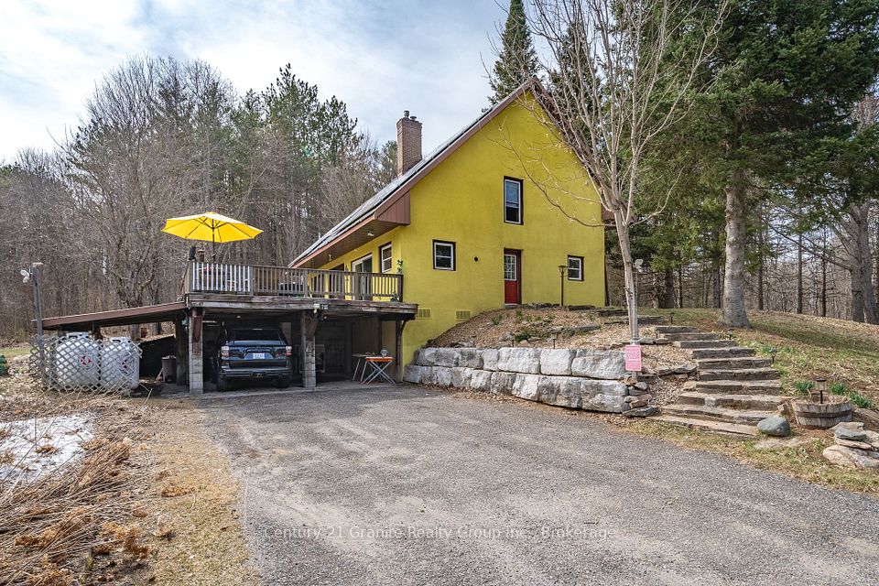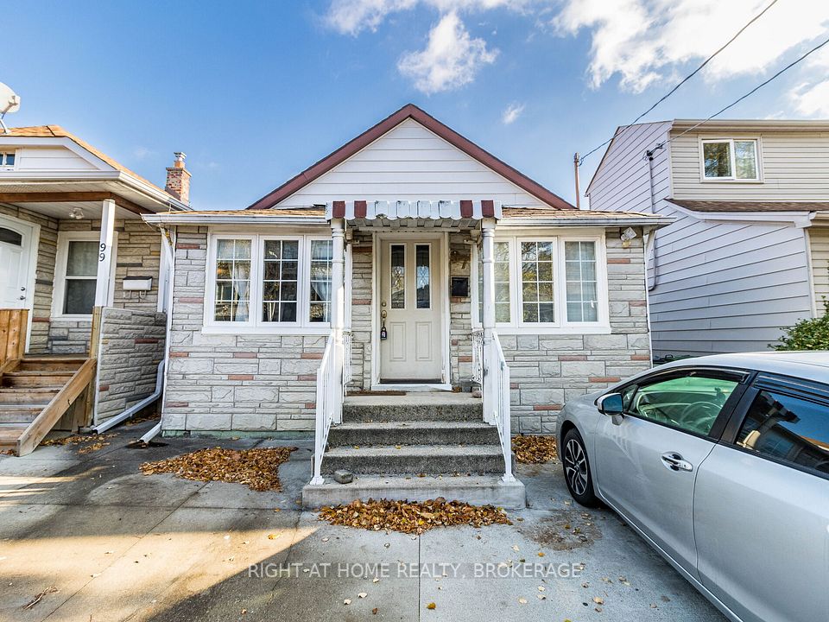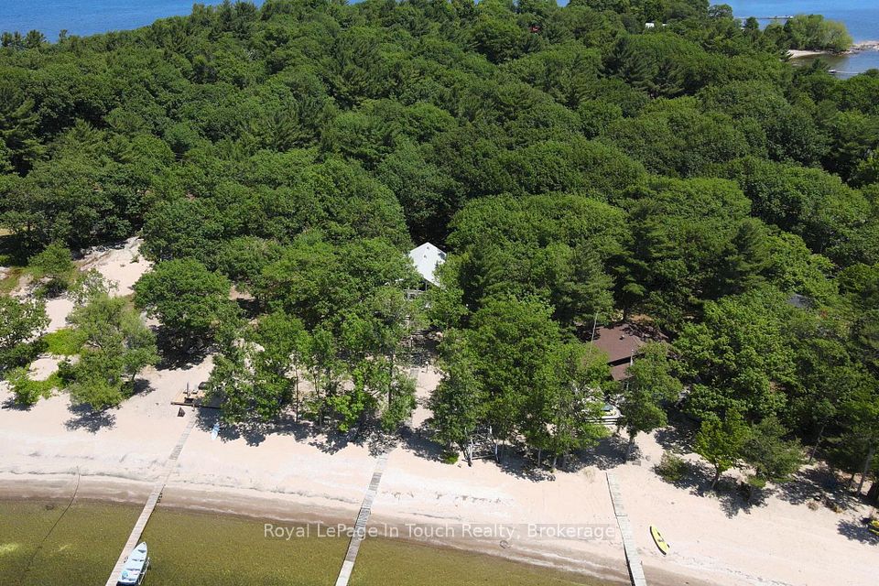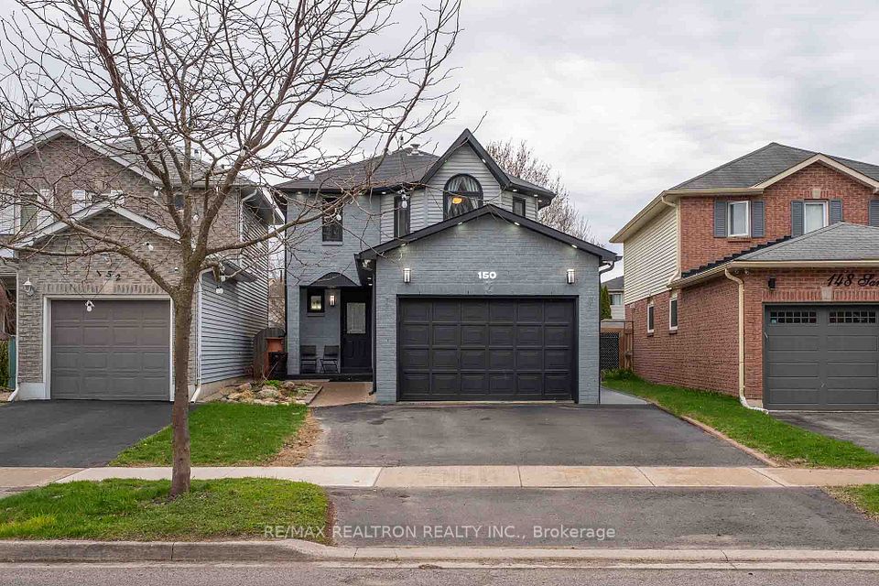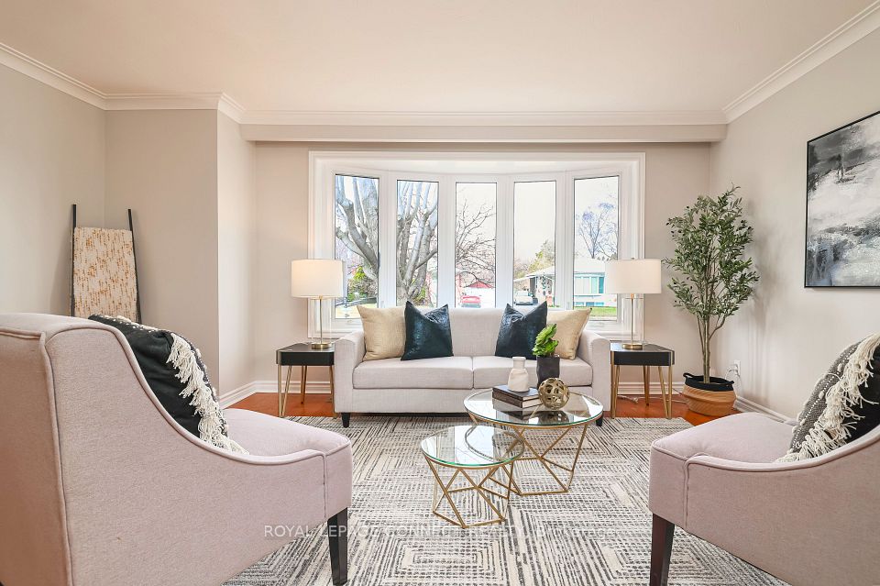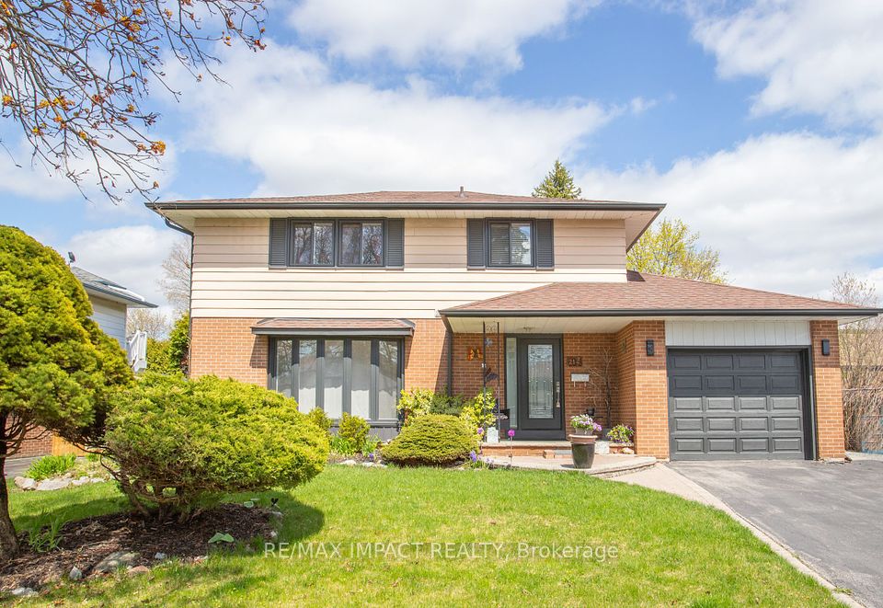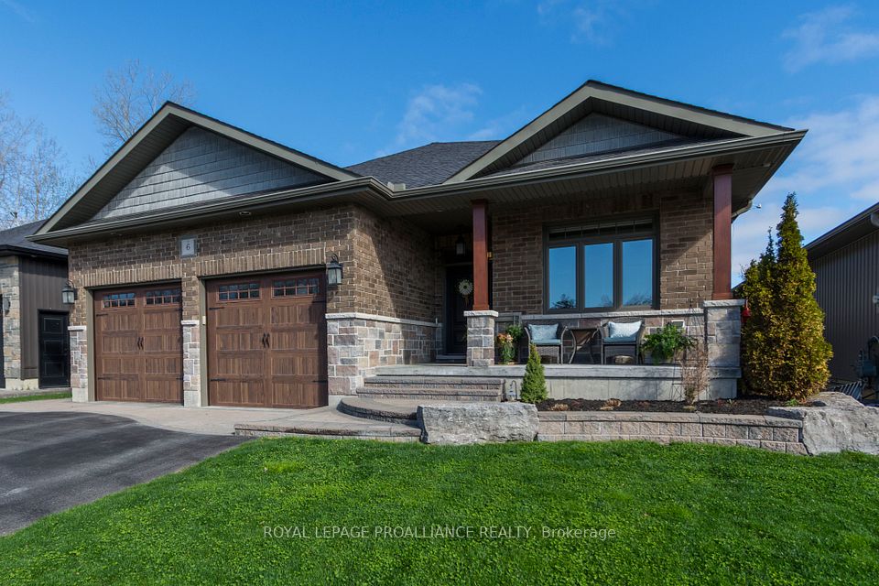$575,000
196 HURON Street, Stratford, ON N5A 5S8
Virtual Tours
Price Comparison
Property Description
Property type
Detached
Lot size
< .50 acres
Style
2 1/2 Storey
Approx. Area
N/A
Room Information
| Room Type | Dimension (length x width) | Features | Level |
|---|---|---|---|
| Kitchen | 3.63 x 3.32 m | N/A | Main |
| Dining Room | 3.8 x 3.5 m | N/A | Main |
| Living Room | 4.19 x 3.51 m | N/A | Main |
| Bathroom | 2.2 x 1.99 m | 3 Pc Bath | Main |
About 196 HURON Street
Welcome to 196 Huron St! This spacious 4 bedroom 2.5 bathroom home has been beautifully maintained, preserving original trim, pocket doors and hardwood floors. The main floor features a bright and generous foyer, farmhouse sized kitchen, main floor 3-piece bath and open living and dining rooms, equipped with a gas fireplace and traditional mantle surround. Upstairs, you will find another full 4-piece bathroom, 4 bedrooms and walk-up access to your unfinished attic, offering plenty of added potential. There's even more room to spread out in the basement, where you will find a casual recreation room, laundry, lots of space for storage and even an additional 2-piece bath. The welcoming front porch and the private courtyard at the rear of the home, are the perfect outdoor retreats. There is plenty of parking in your single driveway to the east of the home. This home is also equipped with modern updates, including newer windows and doors, metal roof, basement water proofing and on demand hot water heater (owned), to name a few. This home is zoned R2-MUR, allowing flexibility for future uses. For more information, or to set up a private viewing, contact your REALTOR today!
Home Overview
Last updated
1 day ago
Virtual tour
None
Basement information
Partially Finished, Full
Building size
--
Status
In-Active
Property sub type
Detached
Maintenance fee
$N/A
Year built
2025
Additional Details
MORTGAGE INFO
ESTIMATED PAYMENT
Location
Some information about this property - HURON Street

Book a Showing
Find your dream home ✨
I agree to receive marketing and customer service calls and text messages from homepapa. Consent is not a condition of purchase. Msg/data rates may apply. Msg frequency varies. Reply STOP to unsubscribe. Privacy Policy & Terms of Service.







