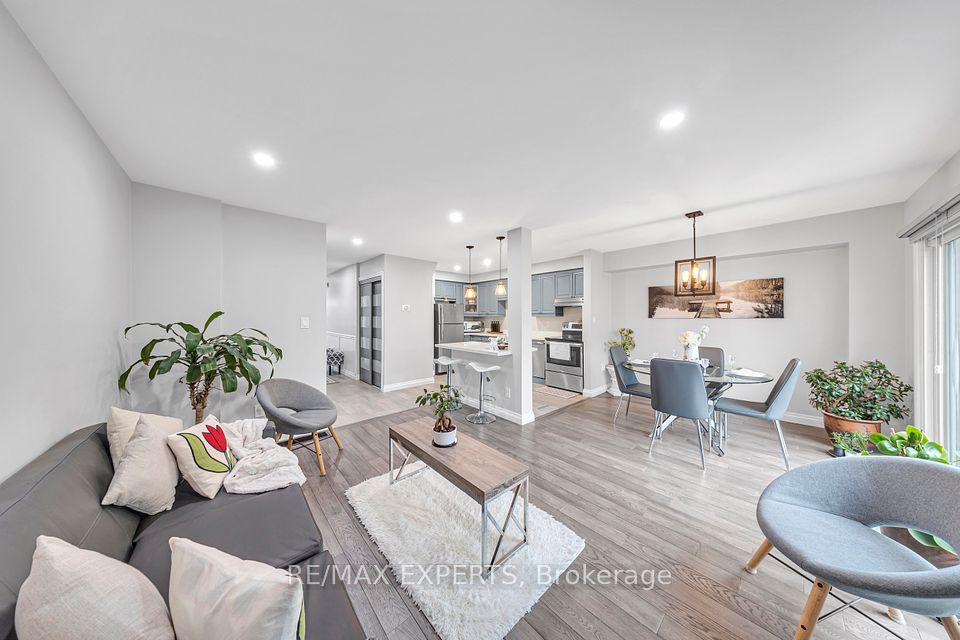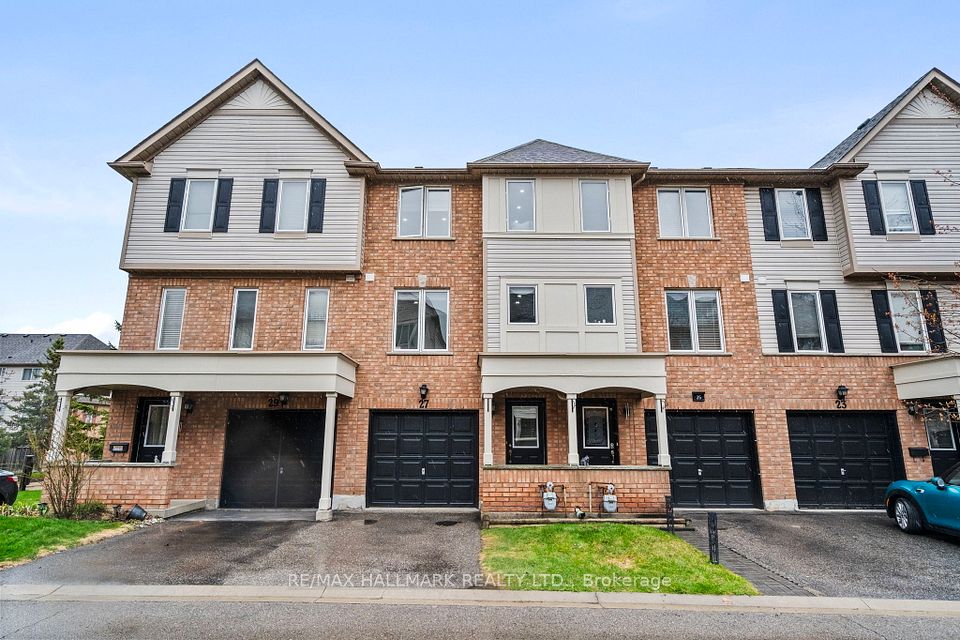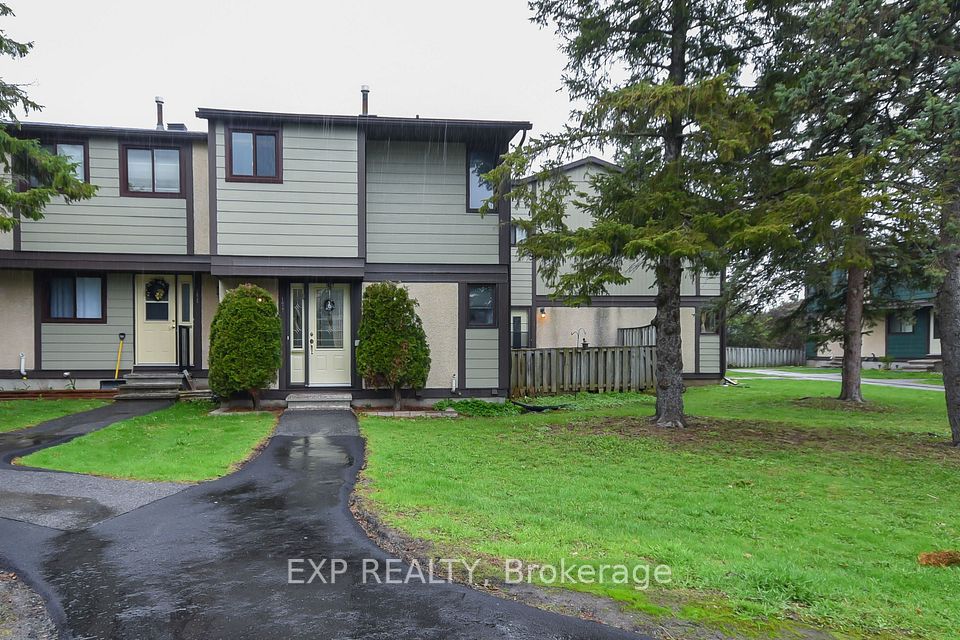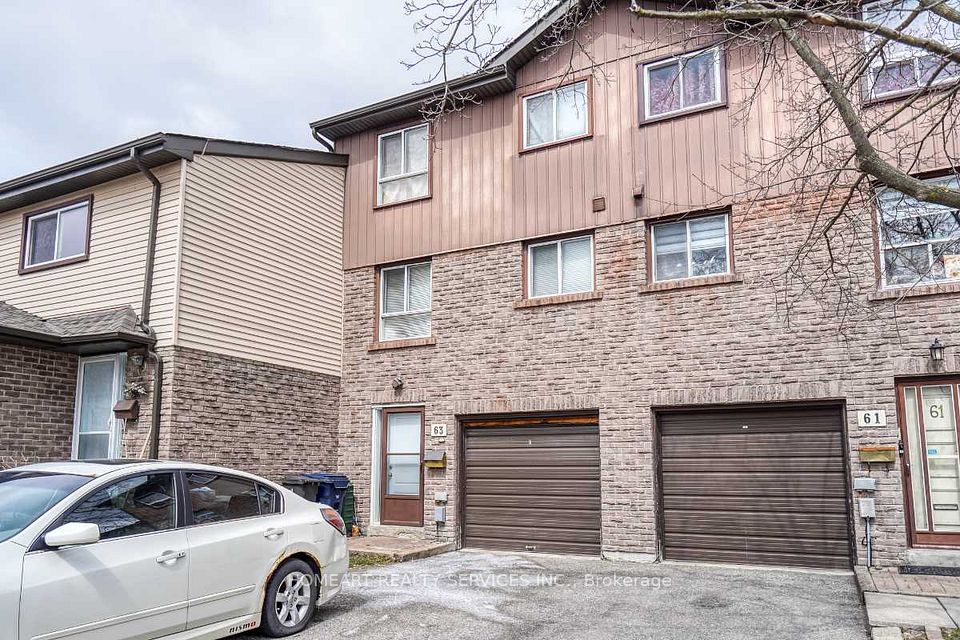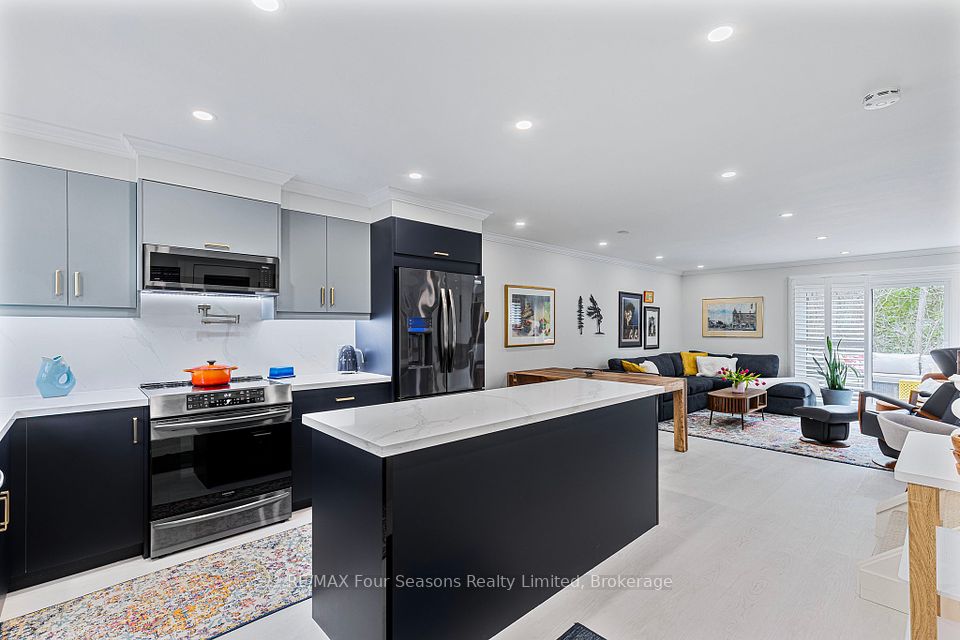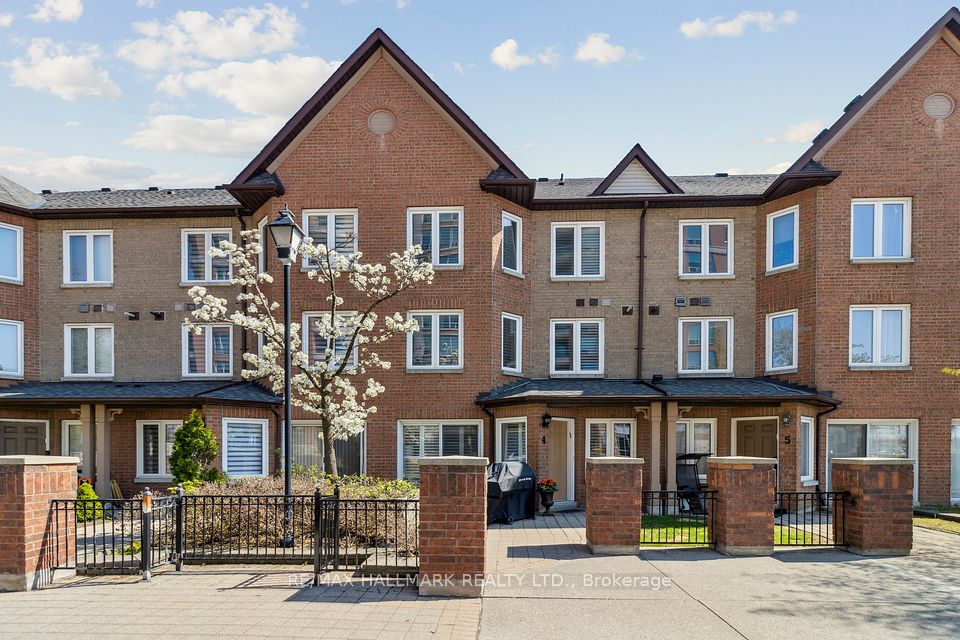$614,500
1960 Dalmagarry Road, London North, ON N6G 0T8
Price Comparison
Property Description
Property type
Condo Townhouse
Lot size
N/A
Style
2-Storey
Approx. Area
N/A
Room Information
| Room Type | Dimension (length x width) | Features | Level |
|---|---|---|---|
| Living Room | 2.98 x 5.3 m | Hardwood Floor, Pot Lights | Main |
| Dining Room | 2.98 x 3.66 m | N/A | Main |
| Kitchen | 2.98 x 3.66 m | N/A | Main |
| Bathroom | N/A | 2 Pc Bath, Ceramic Floor | Main |
About 1960 Dalmagarry Road
This North West London condo townhouse is a remarkable opportunity for both homeowners and investors. Rented to A+ Tenant for $2900 in a month to month lease. Tenant happy to stay or also available on vacant possession. It features a spacious layout with three bedrooms and 3.5 bathrooms, and basement finished making it ideal for families or as a rental. The modern open-concept main level with 9ft ceiling includes a contemporary kitchen with quartz countertops and stainless steel appliances, leading into a welcoming dining and family area, nice hardwood floors and tile on main floor. The property also boasts a private rear deck, perfect for outdoor enjoyment, and is situated in a well-managed complex just steps away from shopping, medical centers, and restaurants, public transportation, ideal for commute to University hospital and Western University. With low condo fees, this residence combines convenience with modern living.
Home Overview
Last updated
4 days ago
Virtual tour
None
Basement information
Finished, Full
Building size
--
Status
In-Active
Property sub type
Condo Townhouse
Maintenance fee
$287.07
Year built
2024
Additional Details
MORTGAGE INFO
ESTIMATED PAYMENT
Location
Some information about this property - Dalmagarry Road

Book a Showing
Find your dream home ✨
I agree to receive marketing and customer service calls and text messages from homepapa. Consent is not a condition of purchase. Msg/data rates may apply. Msg frequency varies. Reply STOP to unsubscribe. Privacy Policy & Terms of Service.






