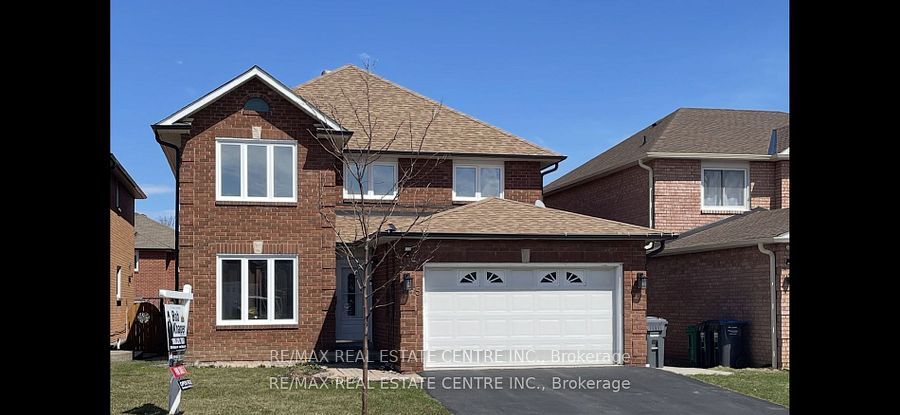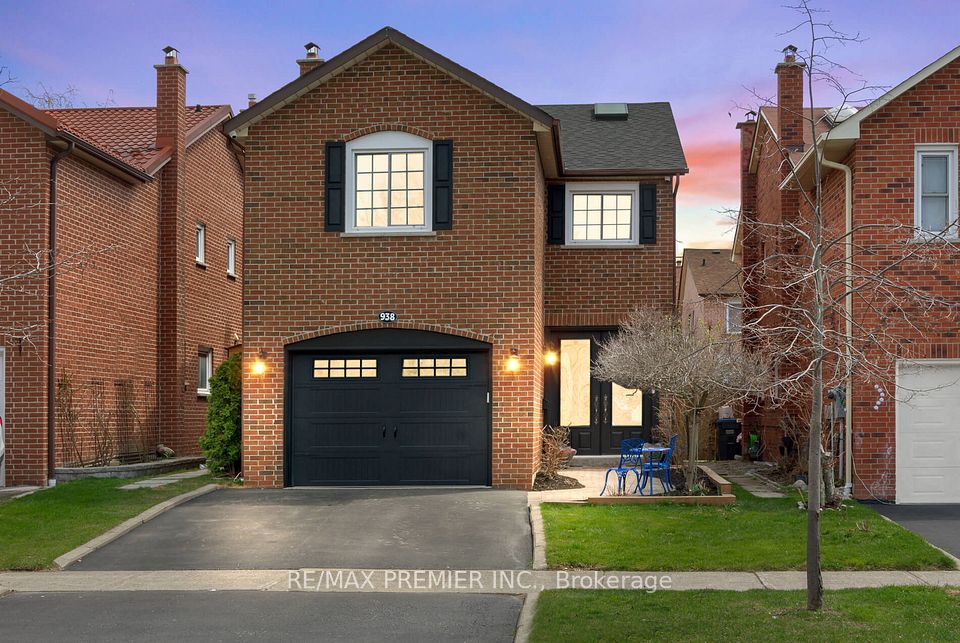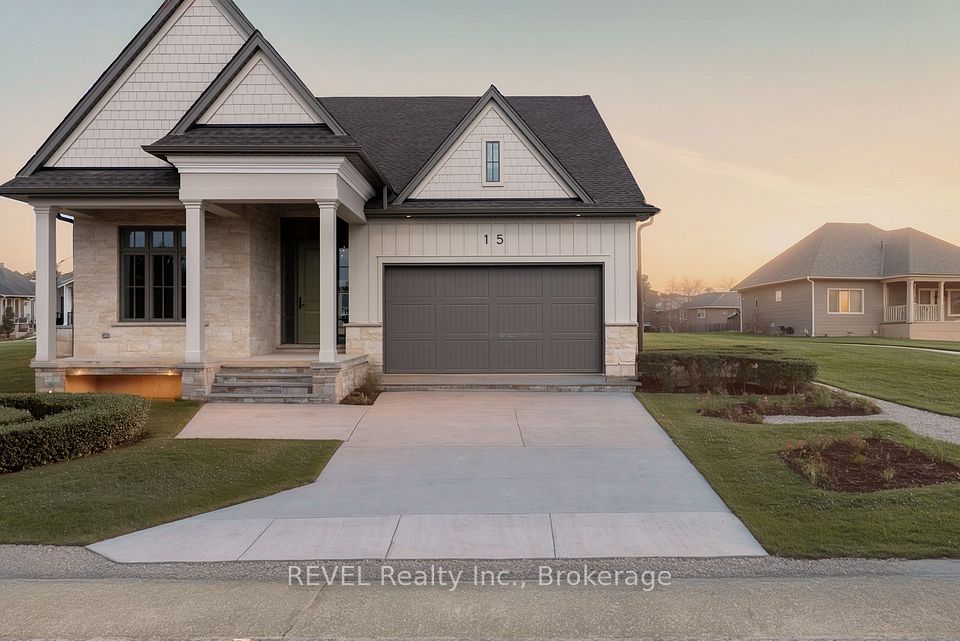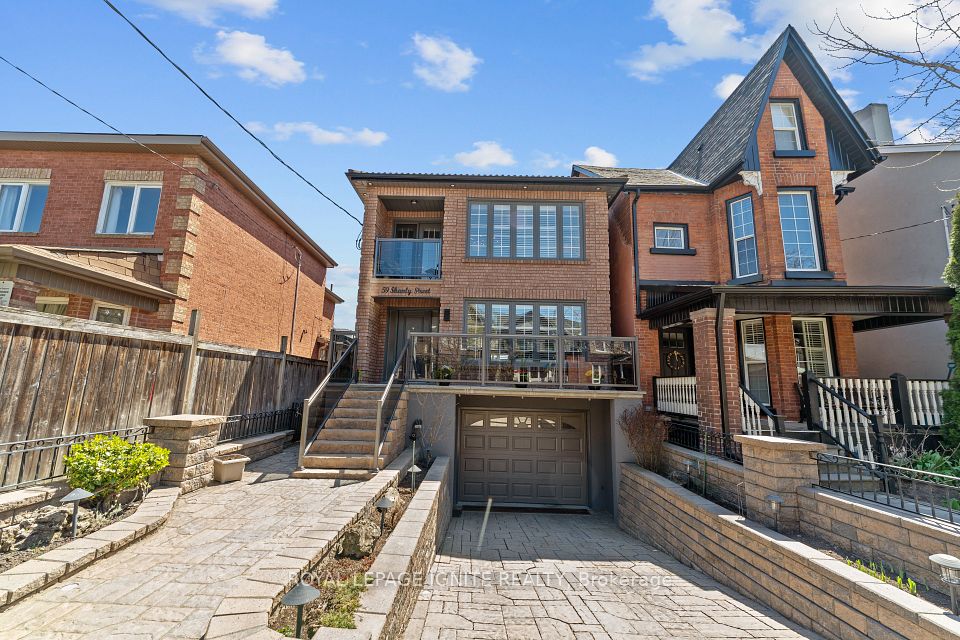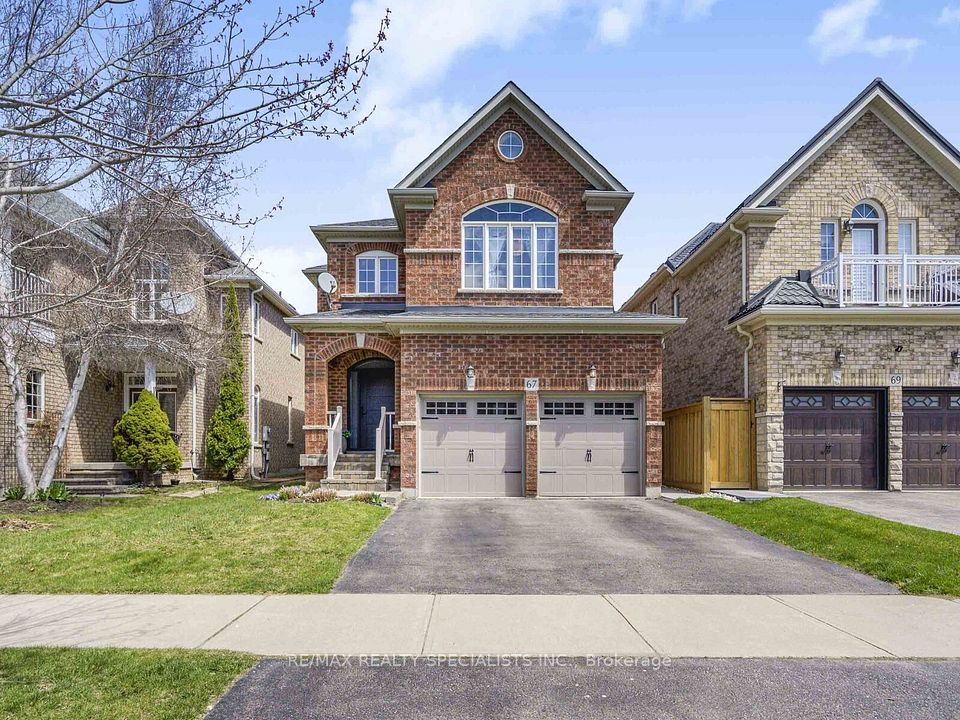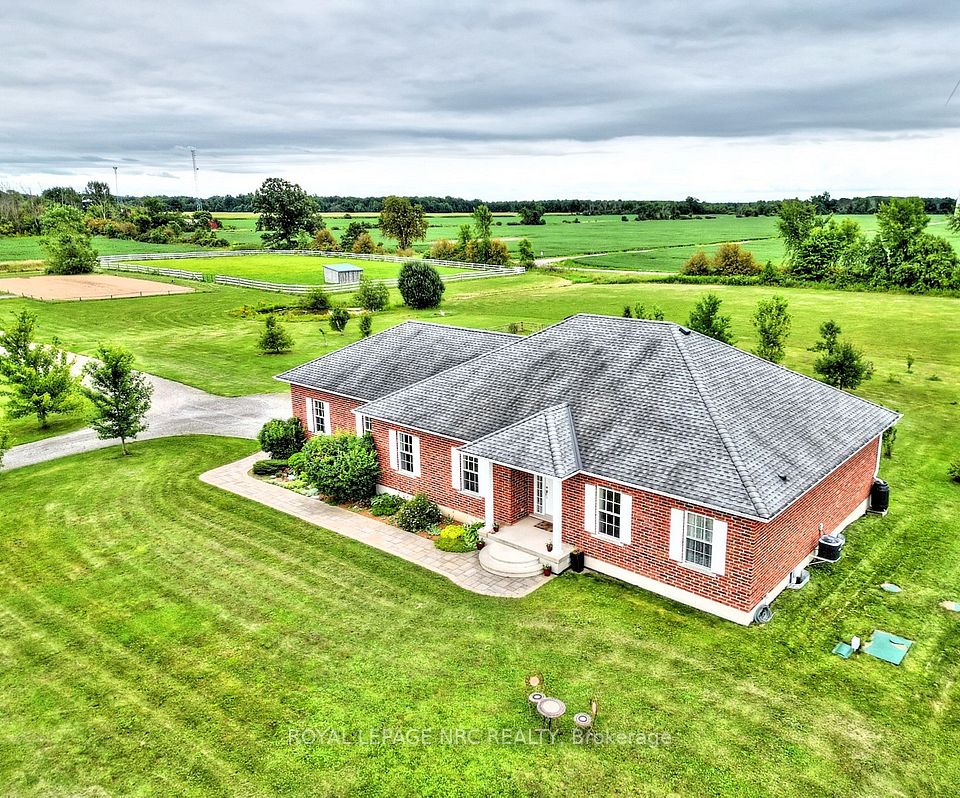$1,778,000
1960 Dundas Street, Toronto E02, ON M4L 1M8
Price Comparison
Property Description
Property type
Detached
Lot size
N/A
Style
2 1/2 Storey
Approx. Area
N/A
Room Information
| Room Type | Dimension (length x width) | Features | Level |
|---|---|---|---|
| Foyer | 2.08 x 1.47 m | Tile Floor, B/I Closet, Window | Main |
| Living Room | 4.95 x 3.71 m | Window Floor to Ceiling, Hardwood Floor, Heated Floor | Main |
| Dining Room | 2.67 x 3.43 m | Hardwood Floor, Picture Window, B/I Shelves | Main |
| Kitchen | 5.41 x 3.81 m | Centre Island, Stainless Steel Appl, Quartz Counter | Main |
About 1960 Dundas Street
Incredible Custom Beach Home Delights With its Light and Ceiling Height! This Modern Detached Home Finished in 2021 was Lovingly Designed with Family, Function and Style in Mind. Step Inside to Soaring Ceilings on the Main, Floor-to-Ceiling Ridley Windows, White Oak Floors, a Perfectly Appointed Chef's Kitchen and Timeless Design Throughout. There's So Much to Love About This Home, Especially the Basement with its Fully Contained Nanny Suite and a Dedicated Rec Room for the Main House, All with 8.75 Foot Ceilings and 2(!) Walkups. Retreat to a Beautiful Primary Bedroom with Tall Ceilings and Another Wall of Ridley Windows! Luxuriate in Your 5 Piece Bathroom with 16 Foot Ceilings and Soaker Tub. Drink Up the Sun in Your 3rd Floor Reading/Mediation Nook W/South-facing Roof-top Deck - Perfect for Watching the Fireworks! Fabulous Future Forward Features Include Radiant Heated Floors in the Main & Basement, a Metal Roof and Large Garage w/EV-ready Sub Panel, Lots of Storage and Room for a Workshop. And of Course, this Home Comes With All the Perks of a New Home, No Projects! State of the Art HVAC System Including Radiant Heating, SpacePak AC W/Venting, HRV System. 2nd Floor and Basement Have Full Laundry with Sinks. Ideas for the Separate Suite Include: a Fully Equipped Work-From-Home Office, a Multi-Generational Space for In-laws, a Nanny, or a Lucky Grown Child. Step Outside to Multiple Patios & Balconies and a Fully Fenced Beautifully Landscaped Perennial Garden Backing on to Maughan Parkette. A Short Walk to the Lake and the Beaches, Steps to Transit, Moments to Highways, Leslieville and the Danforth! Surrounded by Fabulous Beach Parks! **In the Coveted Bowmore PS School District!** A MUST-SEE!
Home Overview
Last updated
4 hours ago
Virtual tour
None
Basement information
Walk-Up, Finished
Building size
--
Status
In-Active
Property sub type
Detached
Maintenance fee
$N/A
Year built
--
Additional Details
MORTGAGE INFO
ESTIMATED PAYMENT
Location
Some information about this property - Dundas Street

Book a Showing
Find your dream home ✨
I agree to receive marketing and customer service calls and text messages from homepapa. Consent is not a condition of purchase. Msg/data rates may apply. Msg frequency varies. Reply STOP to unsubscribe. Privacy Policy & Terms of Service.








