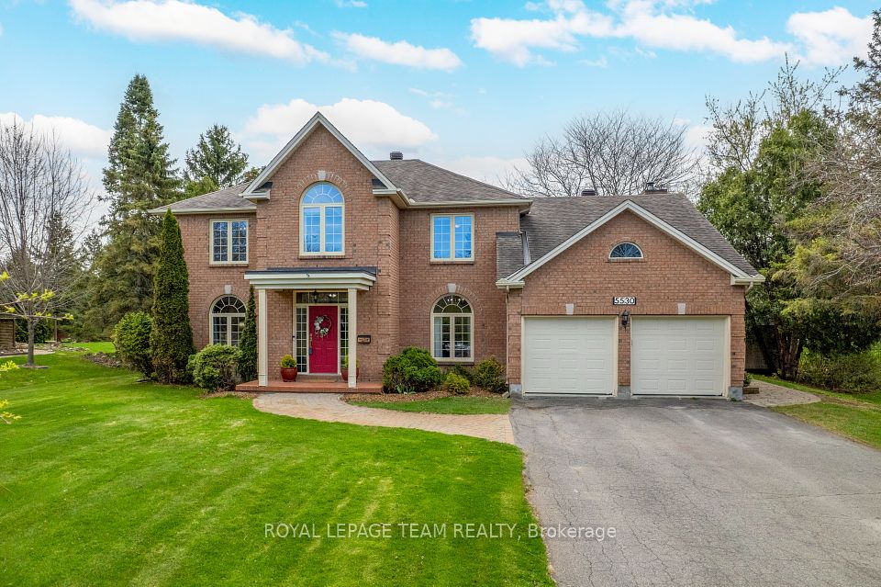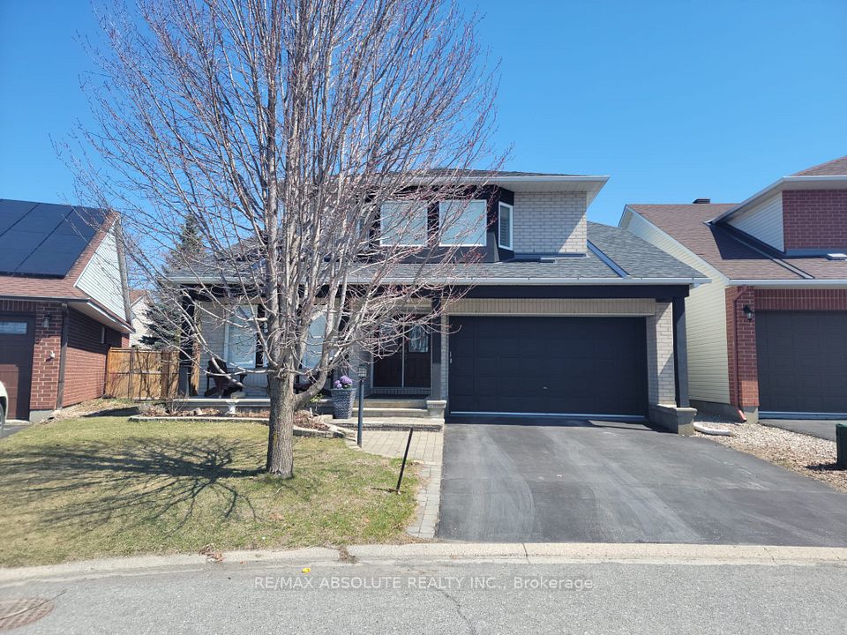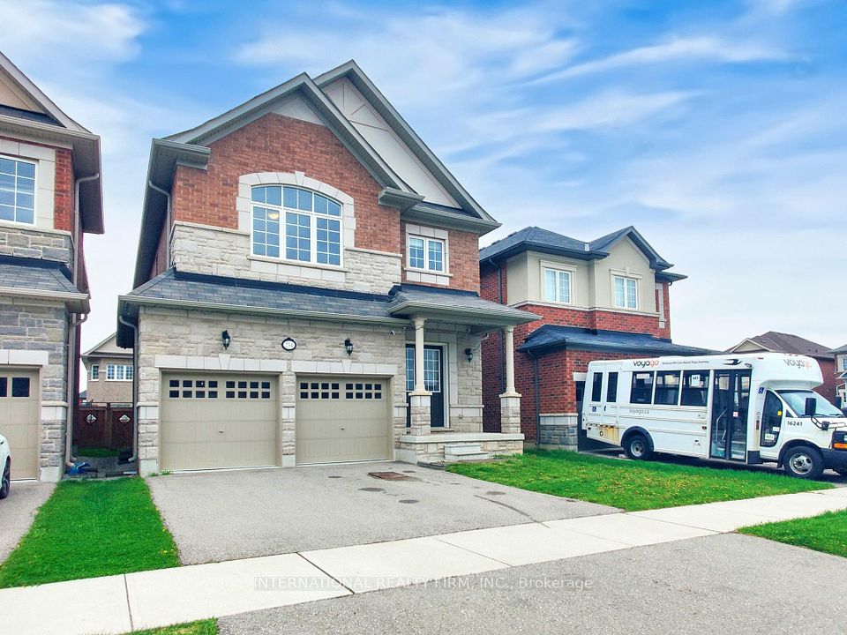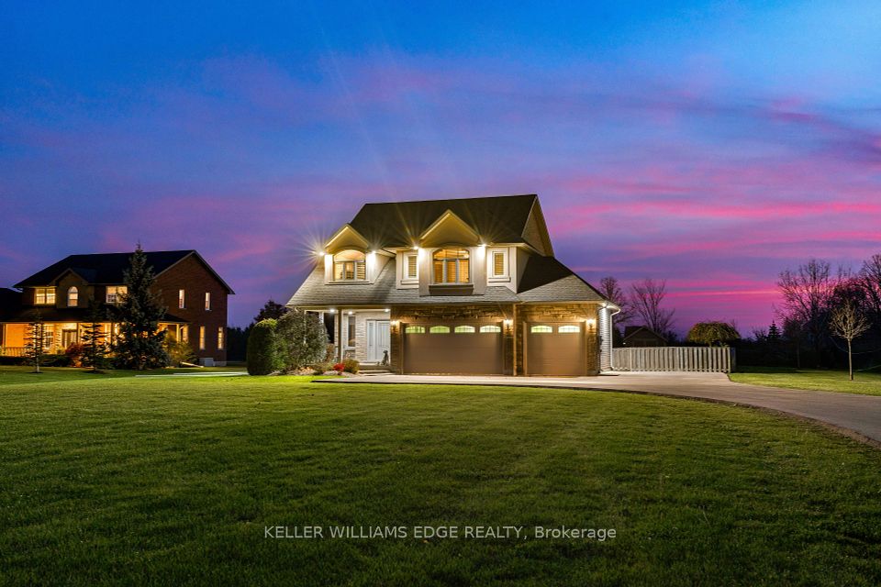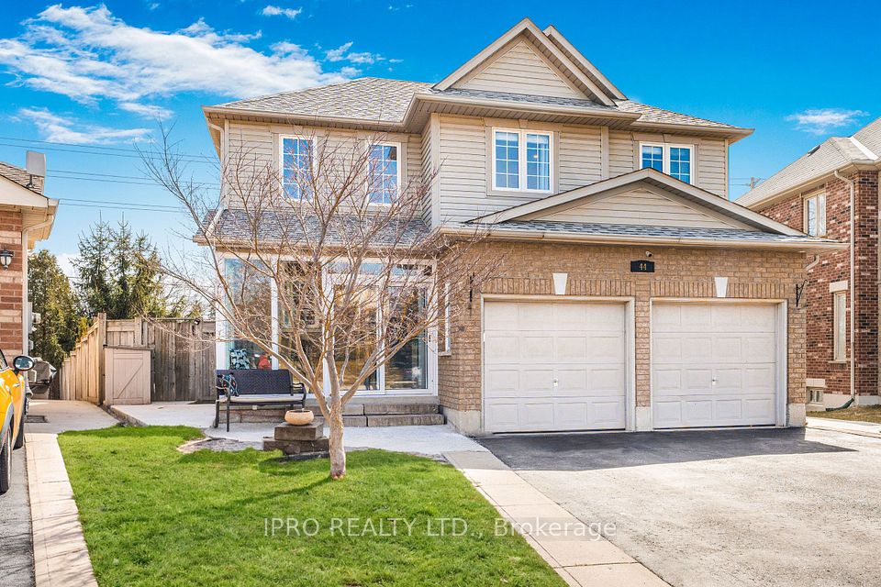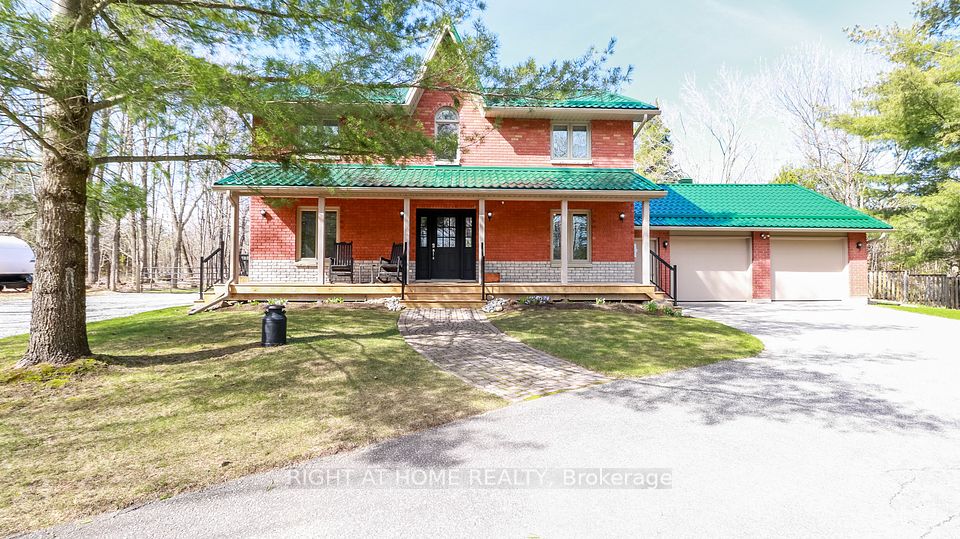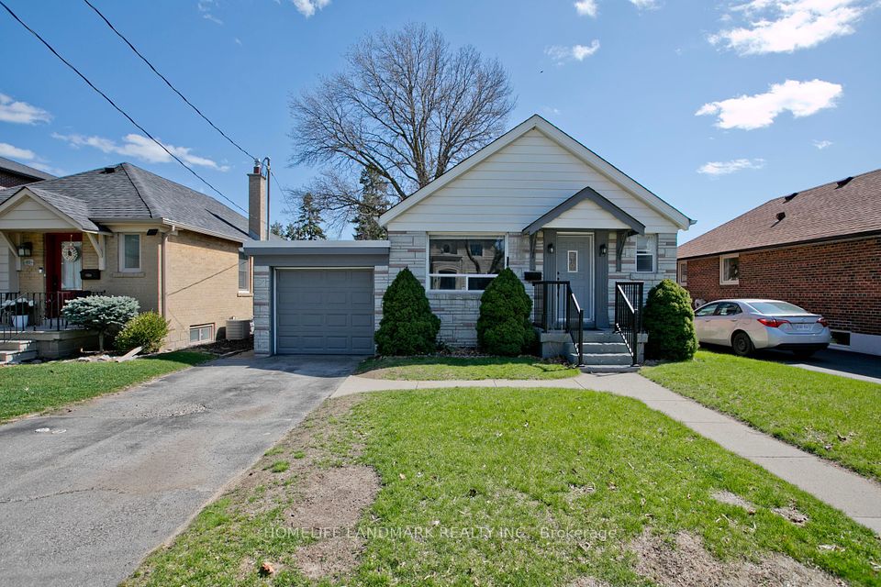$1,399,900
1968 Buroak Crescent, London North, ON N6G 3X9
Virtual Tours
Price Comparison
Property Description
Property type
Detached
Lot size
N/A
Style
2-Storey
Approx. Area
N/A
Room Information
| Room Type | Dimension (length x width) | Features | Level |
|---|---|---|---|
| Foyer | 7.46 x 2.22 m | Hardwood Floor | Main |
| Living Room | 3.92 x 3.65 m | Hardwood Floor | Main |
| Office | 3.98 x 3.66 m | French Doors, Hardwood Floor | Main |
| Family Room | 5.17 x 4.3 m | Open Concept, Fireplace, Hardwood Floor | Main |
About 1968 Buroak Crescent
Discover this stunning 4 bedroom 3.5 bathroom home in Sunningdale Crossing neighborhood, where modern elegance meets everyday comfort. The impressive foyer boasts soaring two-story ceilings, leading to a spacious living area and a stylish office with double glass 8' doors. Designed for both family living and entertaining, the open-concept layout seamlessly connects the family room, dining space, and gourmet kitchen. The kitchen stands out with premium KitchenAid appliances including a gas stove, refrigerator, and dishwasher quartz countertops, a generous island with granite countertop, and ample cabinetry. Notably, the cabinetry was a $23k upgrade, adding both style and functionality. A cozy gas fireplace enhances the family room, while the mudroom offers convenient access from the double-car garage. This home, only 1 year and 9 months old, has been thoughtfully upgraded with approximately $90k in enhancements. Upstairs, the serene primary suite features a 5-piece ensuite and a walk-in closet, creating a private retreat. A second bedroom comes with its own 3-piece ensuite and standalone shower, while two additional bedrooms share a stylish 4-piece bath. The second-floor laundry adds extra convenience. This home is entirely carpet-free, featuring elegant engineered hardwood flooring throughout, complemented by ceramic tile in the bathrooms and mudroom. Modern upgrades include a central vacuum system and a ceiling-mounted Wi-Fi access point for uninterrupted connectivity. Enhanced security features such as video cameras, a doorbell camera, and alarm sensors provide added peace of mind. Additional upgrades include $12k spent on premium horizontal sheer with light filter window coverings, $9k in red oak wood basement stairs and landing upgrades, and a basement laundry rough-in with a sink. Situated in a thriving, family-friendly community with easy access to shopping and amenities.
Home Overview
Last updated
Mar 4
Virtual tour
None
Basement information
Full, Unfinished
Building size
--
Status
In-Active
Property sub type
Detached
Maintenance fee
$N/A
Year built
2024
Additional Details
MORTGAGE INFO
ESTIMATED PAYMENT
Location
Some information about this property - Buroak Crescent

Book a Showing
Find your dream home ✨
I agree to receive marketing and customer service calls and text messages from homepapa. Consent is not a condition of purchase. Msg/data rates may apply. Msg frequency varies. Reply STOP to unsubscribe. Privacy Policy & Terms of Service.







