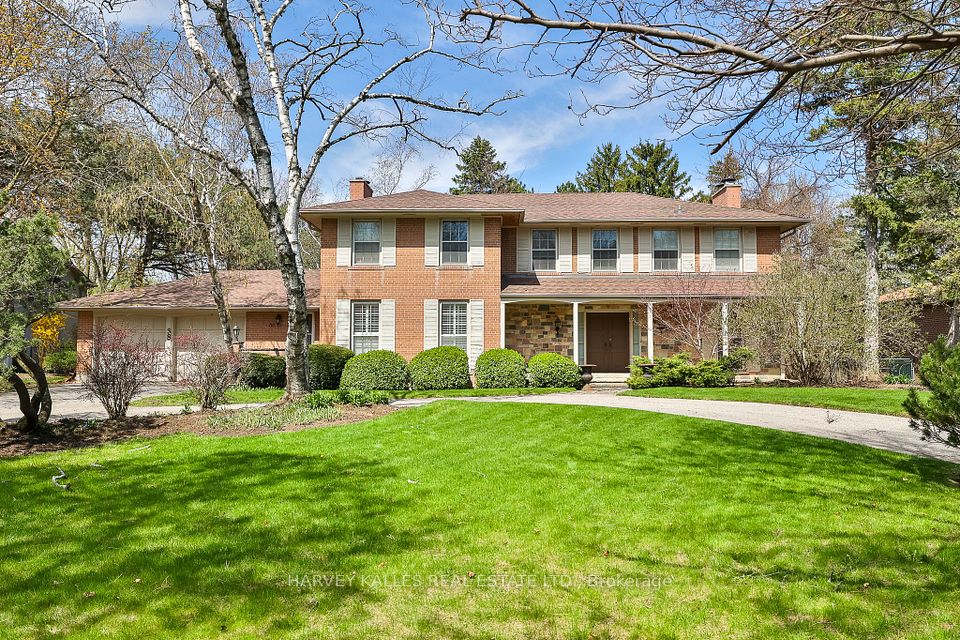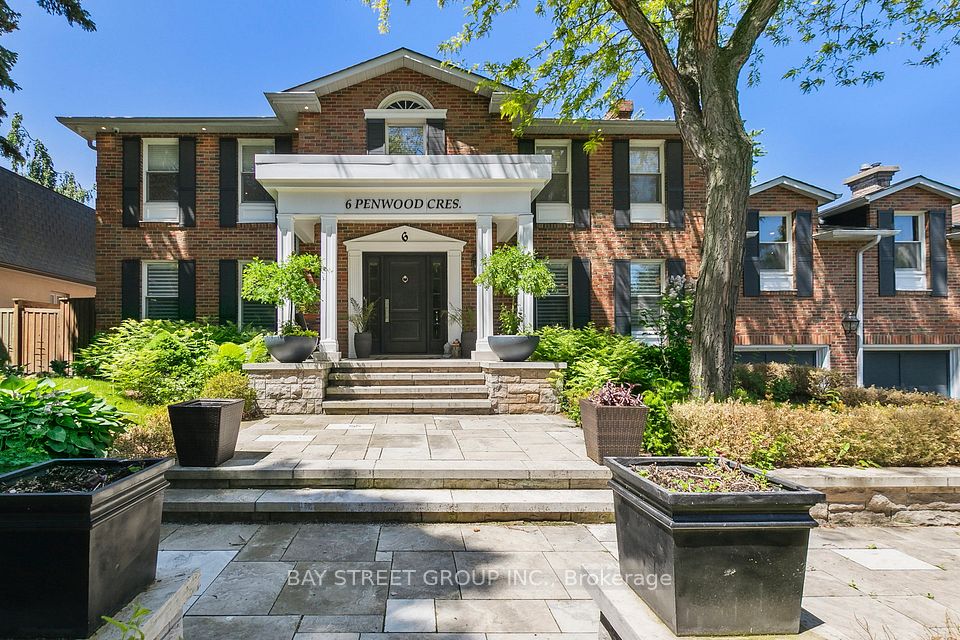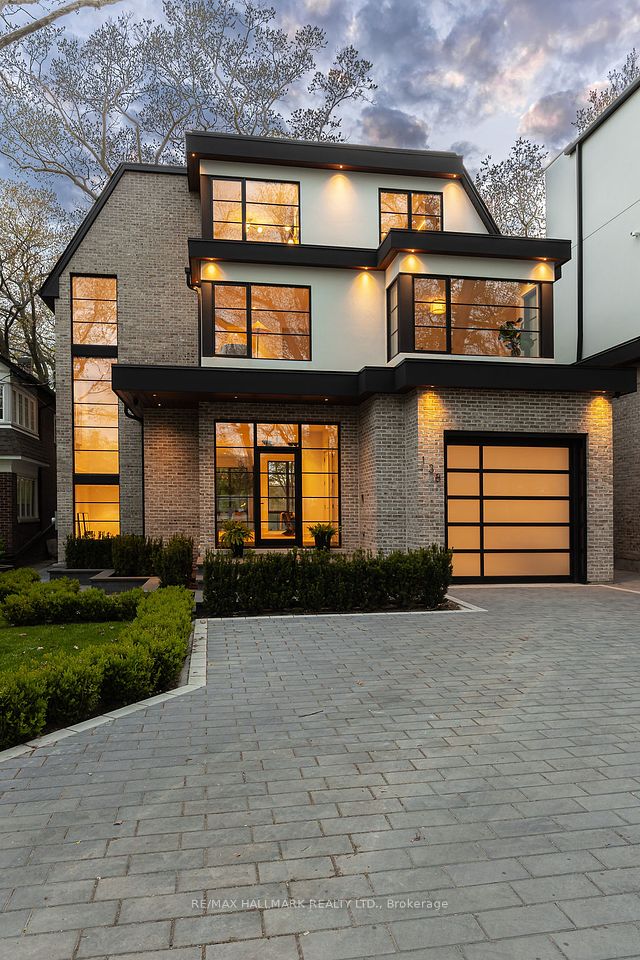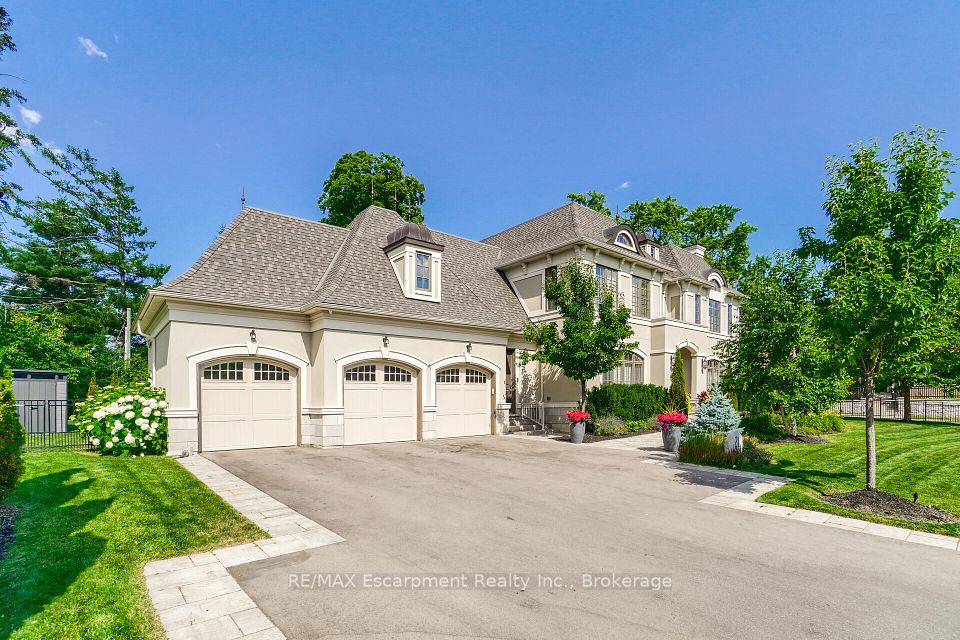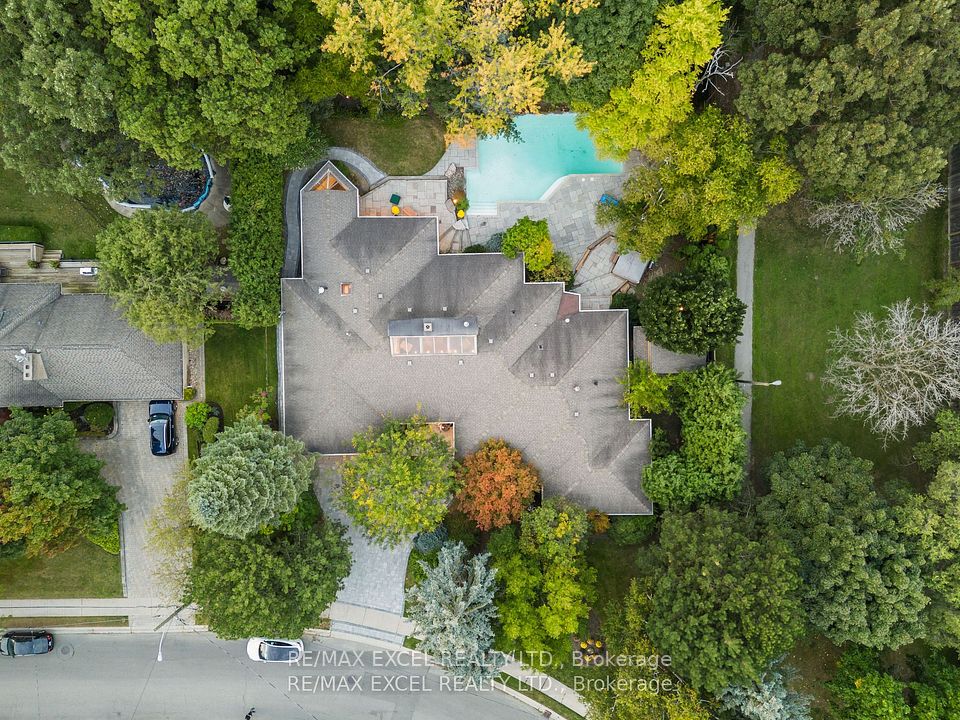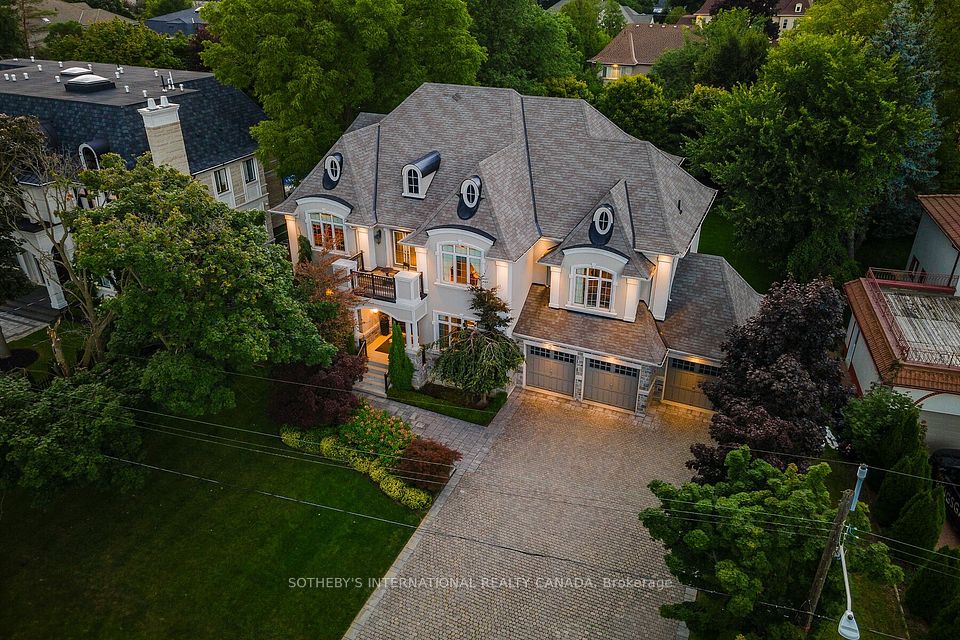$6,495,000
198 Strathallan Boulevard, Toronto C04, ON M5N 1T1
Virtual Tours
Price Comparison
Property Description
Property type
Detached
Lot size
N/A
Style
2-Storey
Approx. Area
N/A
Room Information
| Room Type | Dimension (length x width) | Features | Level |
|---|---|---|---|
| Living Room | 4.6 x 4.9 m | Hardwood Floor, Combined w/Living, Gas Fireplace | Main |
| Dining Room | 3.9 x 5.2 m | Built-in Speakers, Combined w/Living, Pot Lights | Main |
| Study | 3 x 4 m | Hardwood Floor, Pot Lights, B/I Bookcase | Main |
| Kitchen | 5.2 x 5.7 m | Marble Counter, Centre Island, B/I Fridge | Main |
About 198 Strathallan Boulevard
Welcome to Elegant Custom- built Lytton Park home with luxurious finishes, a thoughtfully designed layout that offers both grandeur and comfort. Grand foyer with custom built-ins and heated floors. Elegant living and dining with coffered ceilings and large windows. Gourmet kitchen with high-end appliances, breakfast area, and butlers pantry. Open family room with fireplace, glass doors, and backyard access to a patio and gazebo. Home office with custom built-ins and heated floor mudroom with storage and garage access. Two-car garage with carlift. luxurious primary suite, marble 7-piece heated floor ensuite, soaking tub, rain shower, and custom walk-in closet. Three additional bedrooms, each with a heated floor ensuite, offering privacy and comfort. Finished lower level with a gym, custom wine cellar, recreation room, guest suite and rough-ins for laundry. Heated floors throughout for added luxury and comfort. Heated driveway for easy winter maintenance. Smart home technology for lighting, climate, and security control.
Home Overview
Last updated
9 hours ago
Virtual tour
None
Basement information
Finished
Building size
--
Status
In-Active
Property sub type
Detached
Maintenance fee
$N/A
Year built
--
Additional Details
MORTGAGE INFO
ESTIMATED PAYMENT
Location
Some information about this property - Strathallan Boulevard

Book a Showing
Find your dream home ✨
I agree to receive marketing and customer service calls and text messages from homepapa. Consent is not a condition of purchase. Msg/data rates may apply. Msg frequency varies. Reply STOP to unsubscribe. Privacy Policy & Terms of Service.







