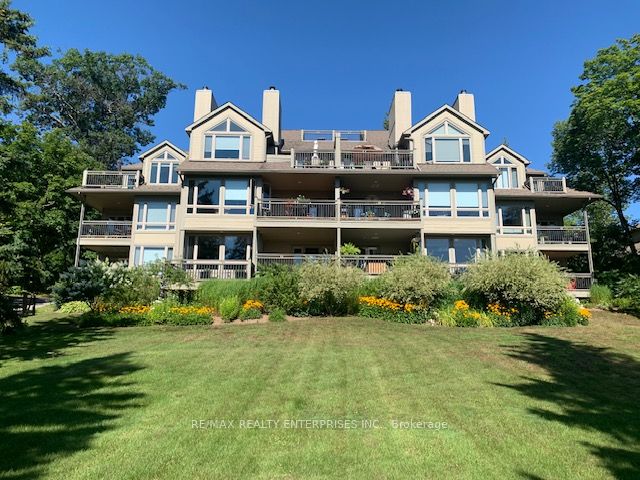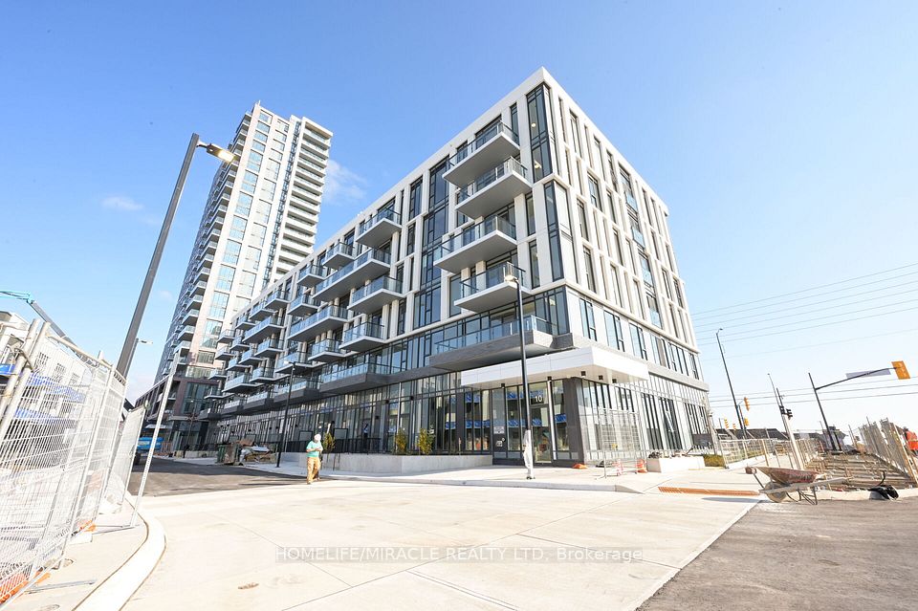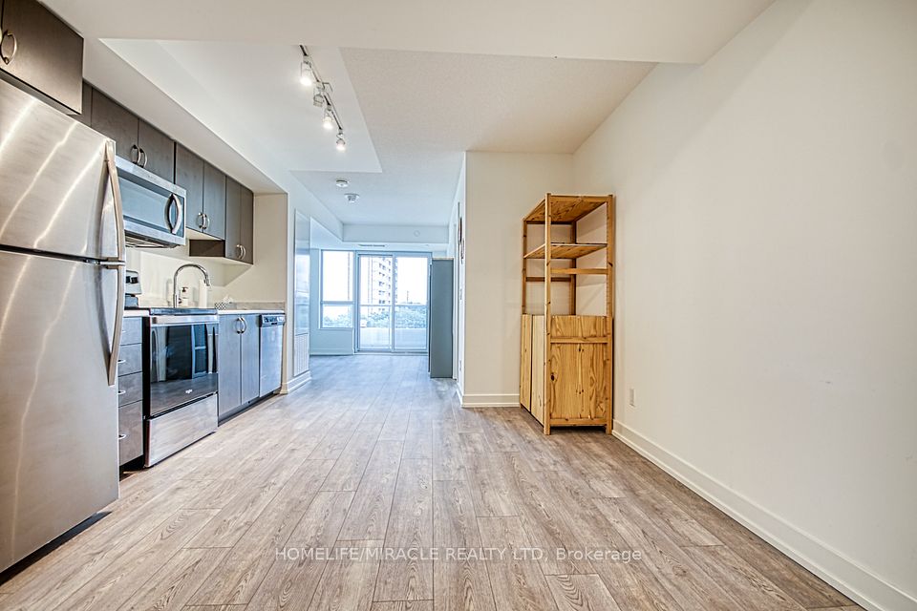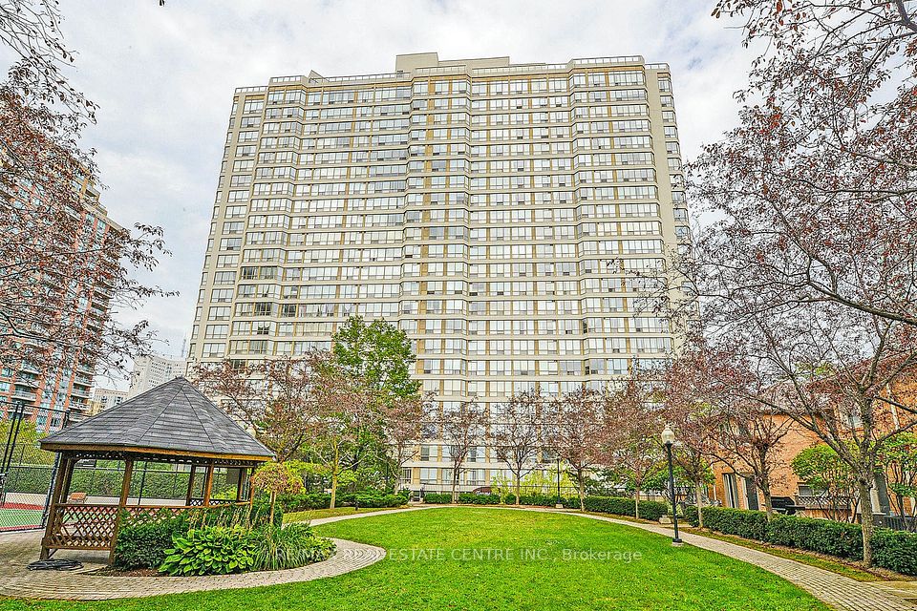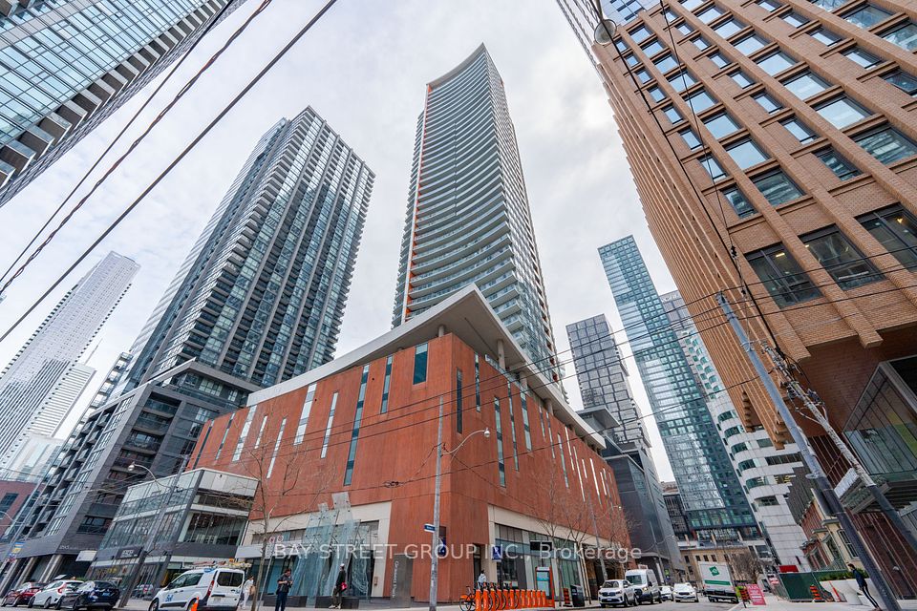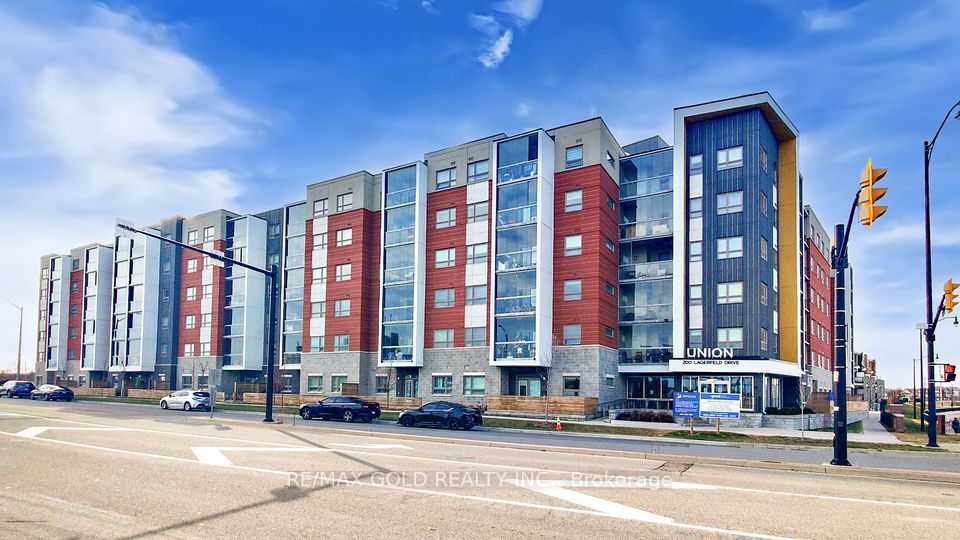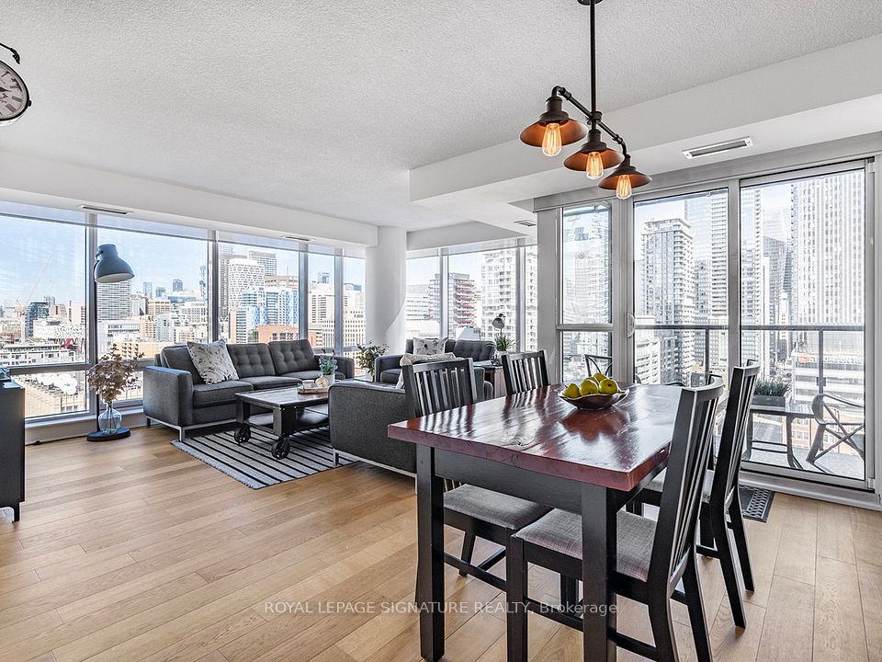$729,000
199 Richmond Street, Toronto C01, ON M5V 0H4
Price Comparison
Property Description
Property type
Condo Apartment
Lot size
N/A
Style
Apartment
Approx. Area
N/A
Room Information
| Room Type | Dimension (length x width) | Features | Level |
|---|---|---|---|
| Living Room | 5.21 x 3.35 m | Laminate, W/O To Balcony, Open Concept | Main |
| Dining Room | 3.65 x 2.77 m | Laminate, Combined w/Kitchen, Large Window | Main |
| Kitchen | 3.65 x 2.77 m | Laminate, Combined w/Dining, South View | Main |
| Primary Bedroom | 3.35 x 2.75 m | Laminate, Large Window, Closet | Main |
About 199 Richmond Street
Spacious 1+Den in the Heart of Downtown Toronto featuring Generously Sized Kitchen and Living Space That Flows Out to a Large Wrap Around Balcony. This SW Corner Suite With Wrap Around Floor To Ceiling Windows is Filled With Natural Sun Light, the Primary Bedroom Offers A Private Balcony. Den is Ideal for an Open Concept Office/Study Space or Reading Nook. Ideally Situated Within Walking Distance To Financial Core, Osgoode and St. Andrew Subway, Roy Thomson Hall, Ocad, Union Station, Restaurants, Hospitals and Entertainment District. 1 Parking Space and 1 Locker, Plus Building Amenities Including 24-Hr Concierge, Rooftop Terrace With BBQs, Outdoor Hot Tub, Garden, Party Room, Gym, Yoga Studio, Guest Suites and More. Convenience of In-Suite Laundry and Dryer, Includes Integrated Kitchen Appliances - Cook Top, Stove, Range Hood, Fridge, Dishwasher.
Home Overview
Last updated
15 hours ago
Virtual tour
None
Basement information
None
Building size
--
Status
In-Active
Property sub type
Condo Apartment
Maintenance fee
$826.71
Year built
--
Additional Details
MORTGAGE INFO
ESTIMATED PAYMENT
Location
Some information about this property - Richmond Street

Book a Showing
Find your dream home ✨
I agree to receive marketing and customer service calls and text messages from homepapa. Consent is not a condition of purchase. Msg/data rates may apply. Msg frequency varies. Reply STOP to unsubscribe. Privacy Policy & Terms of Service.







