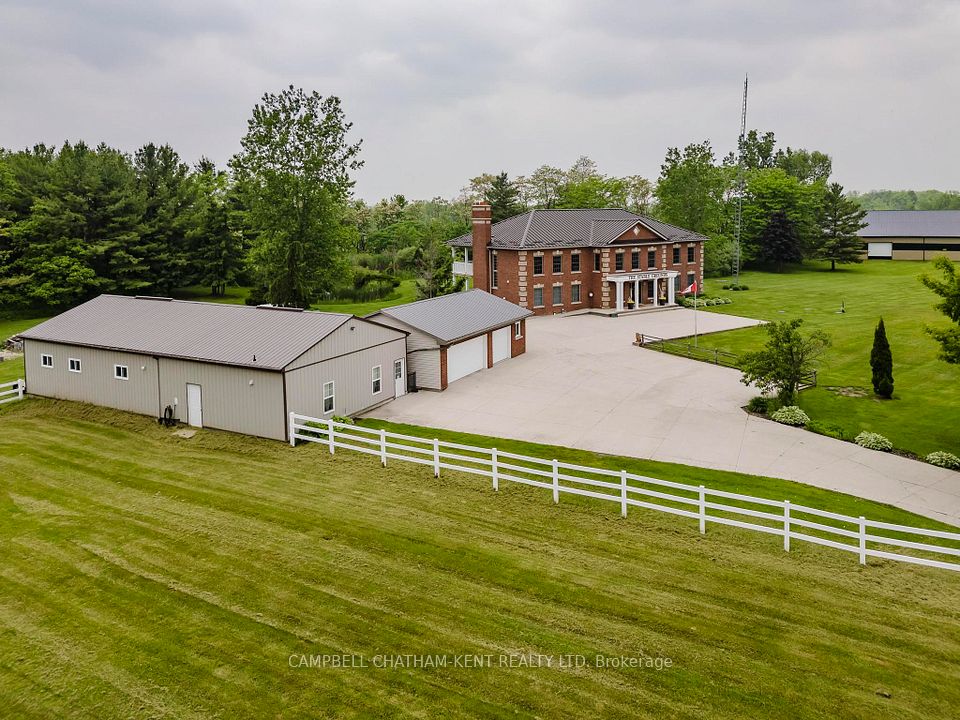
$3,690,000
Last price change May 1
1993 Brimley Road, Toronto E07, ON M1S 2B1
Virtual Tours
Price Comparison
Property Description
Property type
Detached
Lot size
N/A
Style
2-Storey
Approx. Area
N/A
Room Information
| Room Type | Dimension (length x width) | Features | Level |
|---|---|---|---|
| Living Room | 3.86 x 2.79 m | 3 Pc Ensuite, Pot Lights, Closet | Lower |
| Foyer | 9.39 x 7.52 m | Skylight, Pot Lights, Circular Stairs | Main |
| Living Room | 7.57 x 4.99 m | Side Door, Fireplace, Coffered Ceiling(s) | Main |
| Kitchen | 7.48 x 6.19 m | Centre Island, Ceramic Floor, Pot Lights | Main |
About 1993 Brimley Road
Premier Location in Agincourt Community. A Large House of 6960 Sqf Plus a Stand-Alone 2-Story Garden Suite of 1176 Sqf. The Main Building Comes With 7 Bedrooms Above Ground And 9 Washrooms. The Garden Suite Comes With 3 Bedrooms And 4 Full Washrooms. Main Building Features include 7 Ensuite bedrooms, Duel Kitchens in Main Level, High Ceiling Hallway with Duel Circle Stairs Lead Upstairs, Large Living Room, Large Sport Room; Multiple Entries; 3 Furnaces and 2 Self Controlled A/C. Plenty Parking Space: 2+6+3 Parking Spaces (Garage, Front & Backyard). Extra High Garage Doors Enables Pick-up Trucks Can Be Stored And Drive Through To Backyard. Both the Main House and Garden Suite Have Finished Basements. Good for Large Families And Plenty Of Income Opportunities. 6min walking to the new Sheppard and McCowan Subway Station. TTC at front Door.
Home Overview
Last updated
3 days ago
Virtual tour
None
Basement information
Finished, Separate Entrance
Building size
--
Status
In-Active
Property sub type
Detached
Maintenance fee
$N/A
Year built
--
Additional Details
MORTGAGE INFO
ESTIMATED PAYMENT
Location
Some information about this property - Brimley Road

Book a Showing
Find your dream home ✨
I agree to receive marketing and customer service calls and text messages from homepapa. Consent is not a condition of purchase. Msg/data rates may apply. Msg frequency varies. Reply STOP to unsubscribe. Privacy Policy & Terms of Service.






