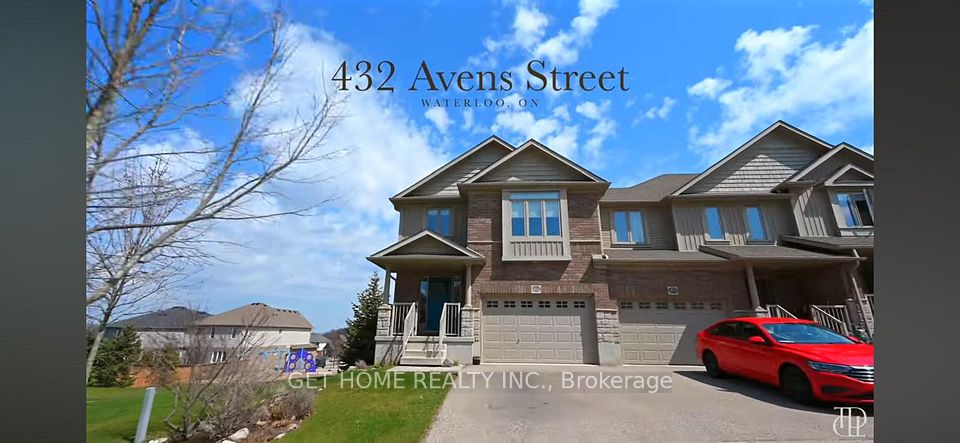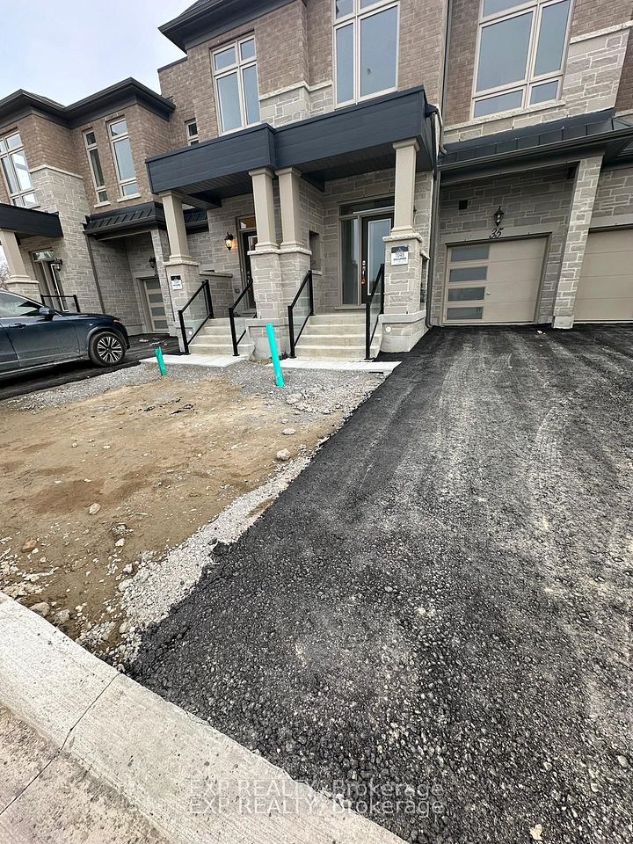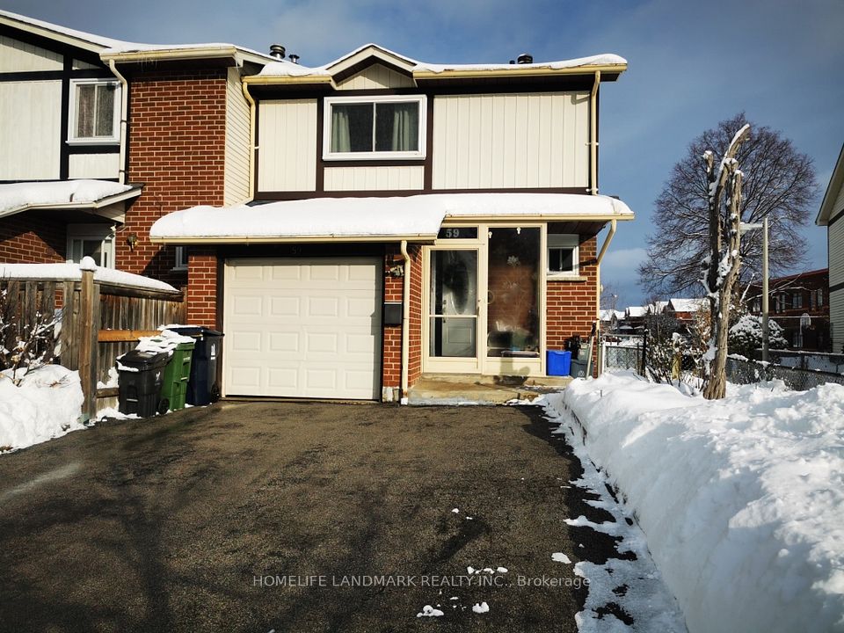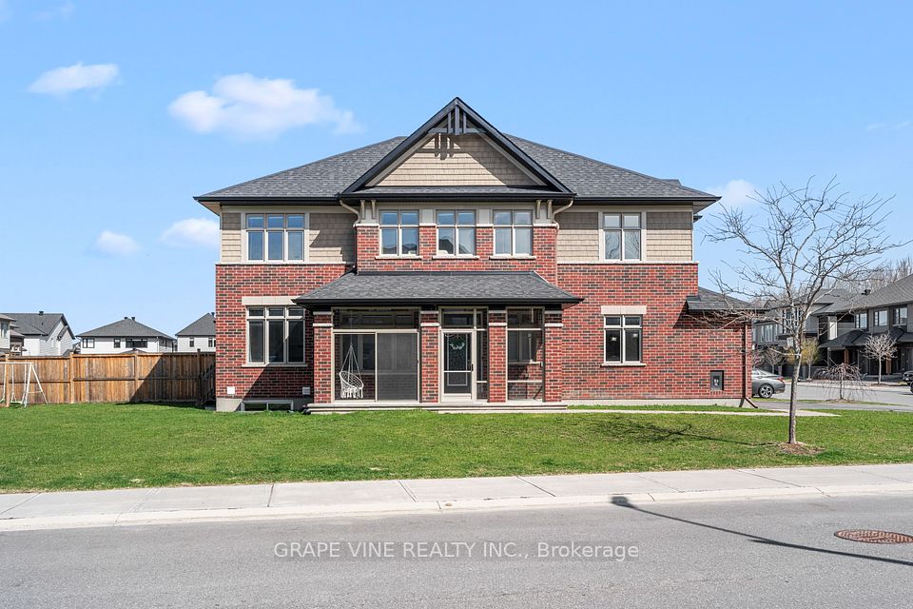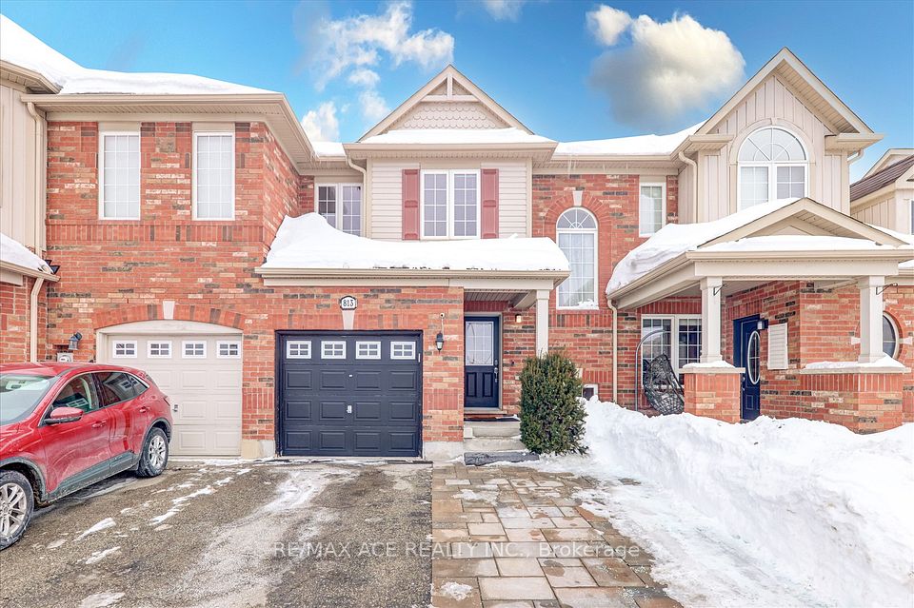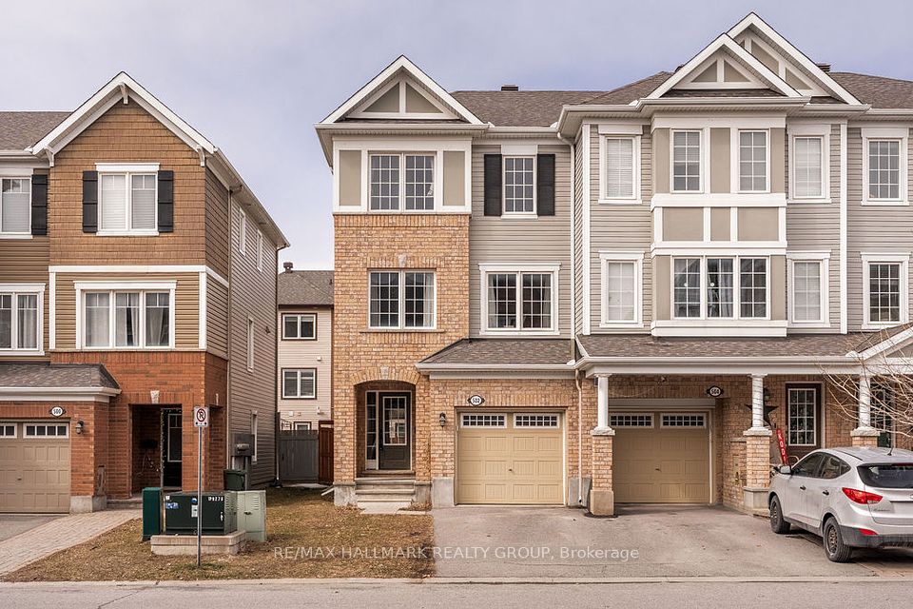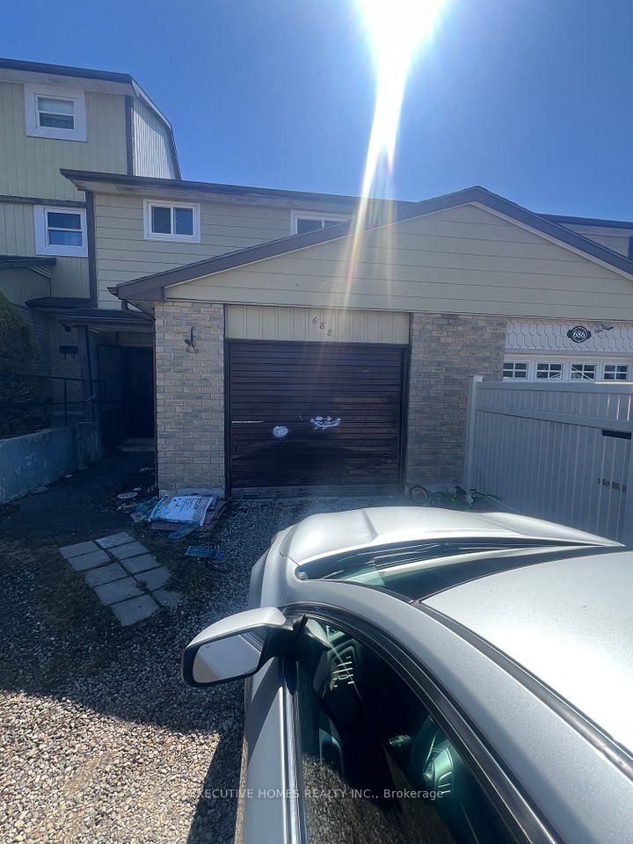$464,900
19C Dundas Street, South Dundas, ON K0E 1K0
Price Comparison
Property Description
Property type
Att/Row/Townhouse
Lot size
< .50 acres
Style
2-Storey
Approx. Area
N/A
Room Information
| Room Type | Dimension (length x width) | Features | Level |
|---|---|---|---|
| Kitchen | 3.63 x 2.74 m | Pantry, Combined w/Great Rm, Breakfast Bar | Main |
| Dining Room | 3.63 x 2.74 m | Vaulted Ceiling(s), Combined w/Great Rm, Large Window | Main |
| Family Room | 5.48 x 3.65 m | Combined w/Great Rm, Vaulted Ceiling(s) | Main |
| Mud Room | 3.2 x 1.75 m | Combined w/Laundry, Access To Garage, B/I Shelves | Main |
About 19C Dundas Street
Stunning, newly built end-unit townhouse with exceptional curb appeal! A charming, covered front porch welcomes you into a bright and thoughtfully designed interior - where the solid wood staircase and custom metal railings instantly set the tone for the craftsmanship throughout. A stylish powder room and coat closet are just off the entrance, while the mudroom (upgraded with ceramic tile) provides direct access to the attached garage. This space is as functional as it is beautiful; featuring built-in bench with storage, closet and tucked-away laundry area. The heart of this home is the open-concept great room with vaulted ceilings and an exposed iron beam that adds architectural intrigue. The kitchen is both bold and functional, with sleek white cabinetry, a large centre island with breakfast bar, ample counter space and a separate, walk-in pantry. The dining and living areas span the back of the home and are bathed in natural light from the oversized windows and patio door that lead to the backyard. The space is flexible and deceptively spacious! Upstairs, the generously sized primary bedroom features a walk-in closet with custom built-ins and a stunning cheater 4pc ensuite. Two additional bedrooms with quality, neutral-toned carpeting (softer than in the photos!) Complete the upper level. The lower level remains unfinished, offering a blank canvas for future customization. A FULL TARION WARRANTY ensures peace of mind for the new owner. As an added bonus, THE BUILDER IS INCLUDING NEW, STAINLESS STEEL APPLIANCES, soon to be installed. Located just a short walk from the St. Lawrence River, this home enjoys close proximity to local amenities, parks and scenic walking trails. With easy access to major highways and the charm of riverside living - this is a location where lifestyle and convenience meet!
Home Overview
Last updated
6 days ago
Virtual tour
None
Basement information
Full, Unfinished
Building size
--
Status
In-Active
Property sub type
Att/Row/Townhouse
Maintenance fee
$N/A
Year built
--
Additional Details
MORTGAGE INFO
ESTIMATED PAYMENT
Location
Some information about this property - Dundas Street

Book a Showing
Find your dream home ✨
I agree to receive marketing and customer service calls and text messages from homepapa. Consent is not a condition of purchase. Msg/data rates may apply. Msg frequency varies. Reply STOP to unsubscribe. Privacy Policy & Terms of Service.







