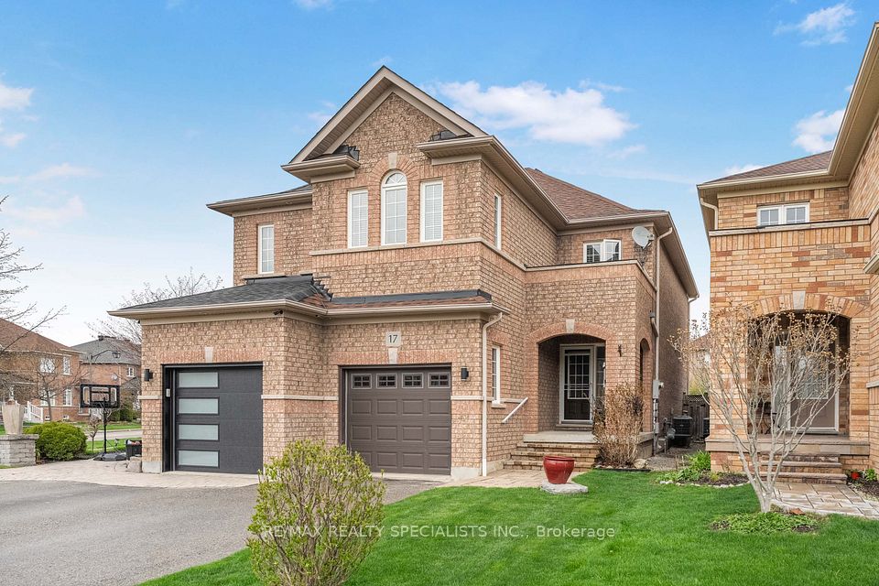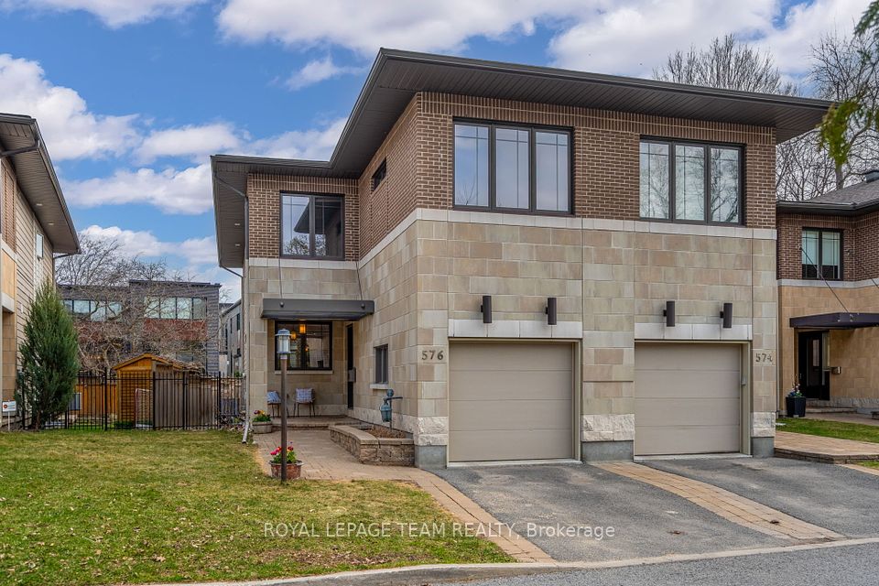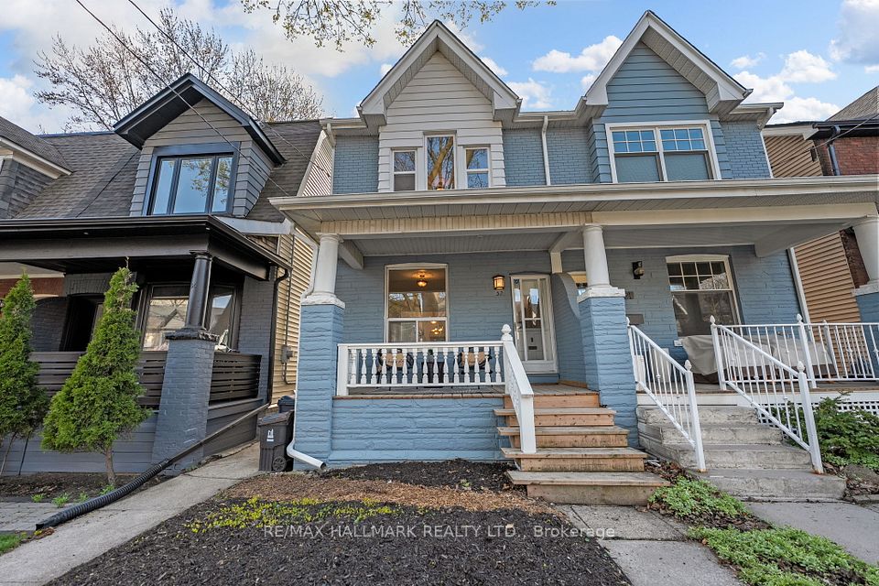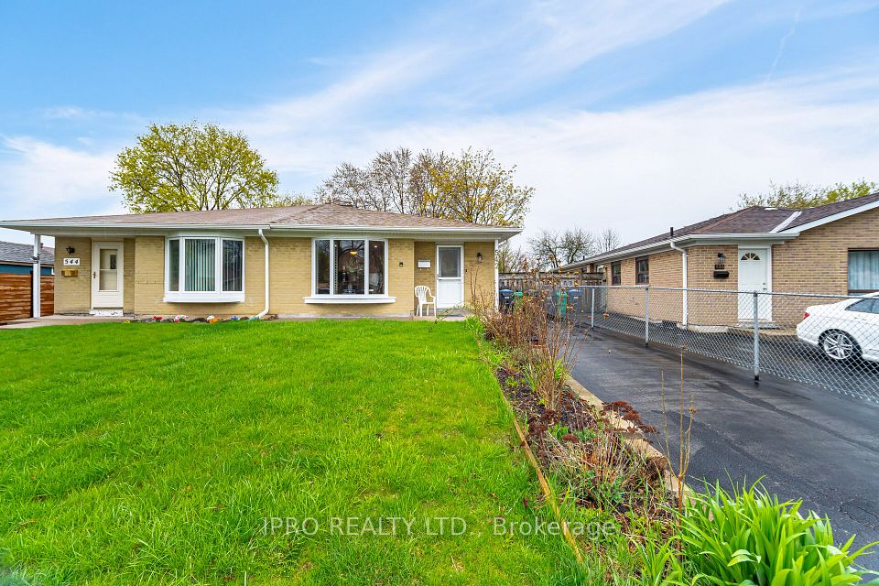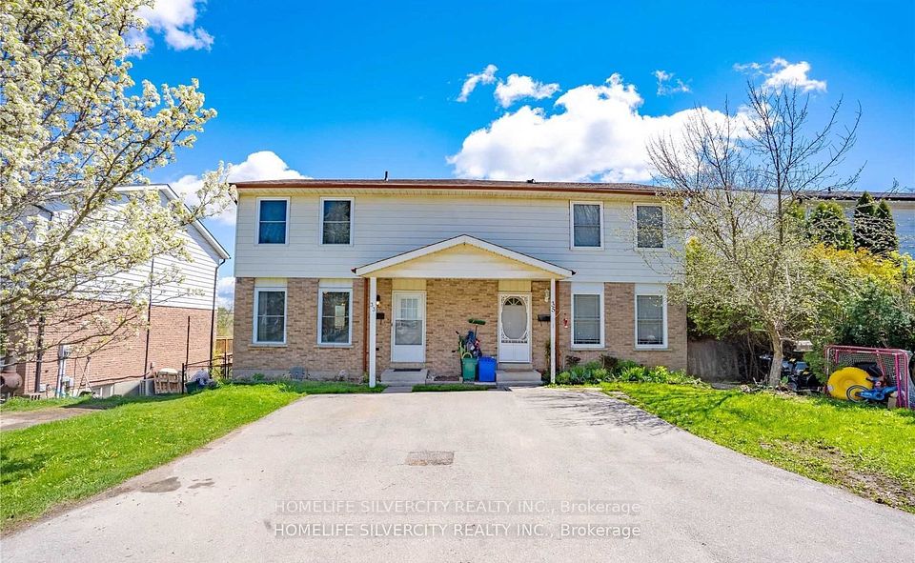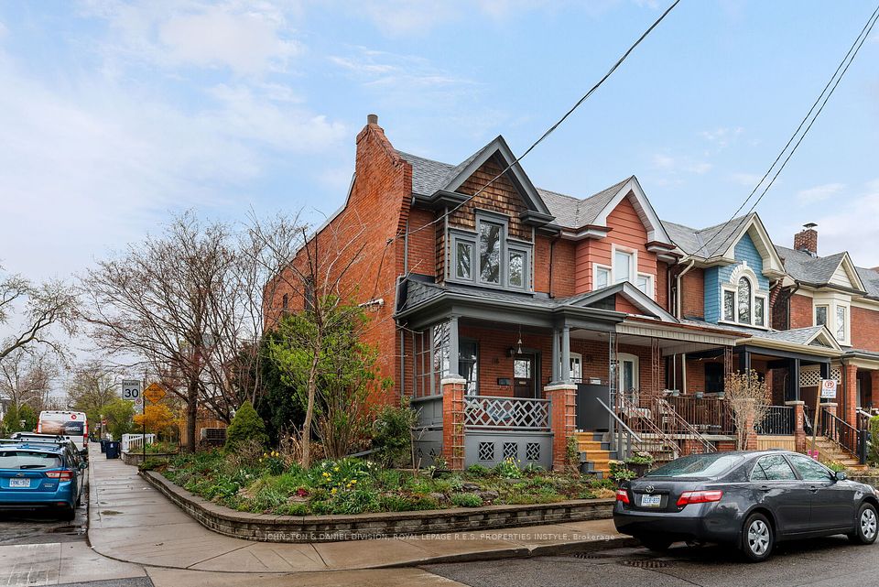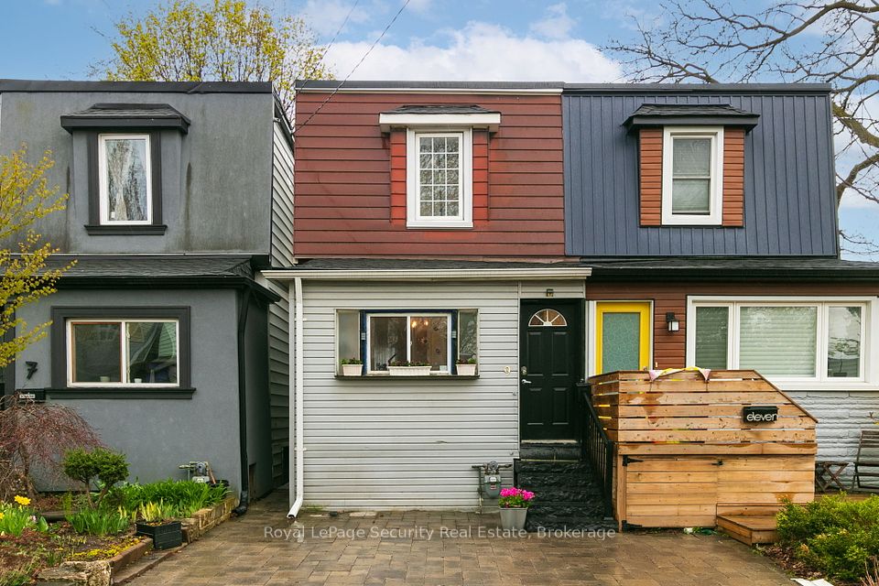$1,160,000
1E Bowsprit Avenue, Toronto W09, ON M9P 2Y4
Price Comparison
Property Description
Property type
Semi-Detached
Lot size
N/A
Style
3-Storey
Approx. Area
N/A
Room Information
| Room Type | Dimension (length x width) | Features | Level |
|---|---|---|---|
| Family Room | 4.52 x 4.39 m | Broadloom, 2 Pc Bath, W/O To Yard | Ground |
| Living Room | 5.56 x 4.47 m | Hardwood Floor, Bay Window, Pot Lights | Second |
| Office | 2.39 x 1.73 m | Hardwood Floor, Open Concept, Pot Lights | Second |
| Kitchen | 3.66 x 4.5 m | Hardwood Floor, Granite Counters, Stainless Steel Appl | Second |
About 1E Bowsprit Avenue
A CUSTOM BUILT SEMI-DETACHED in 2013. A rare find in a highly sought-after neighbourhood. This impeccably maintained home boasts over 2500 sqft (ONE OF THE LARGEST SEMI DETACHED homes on the market & bigger than bungalows) including the above ground W-A-L-K-O-U-T finished basement which can be used as a family room, office or a large 4th bedroom to fit your lifestyle, comes with a powder room & direct access to your own private & deeper backyard, upgraded with interlocking, a well manicured lawn and a gas BBQ line. The living room is bright & spacious with bay windows and a dedicated office space for those that work from home. The family sized kitchen is unparalleled with soaring 14ft tall ceilings filling the space with natural light, ample cabinetry, S/S appliances, granite counters, casual breakfast bar, open concept to an inviting & large dining with a Juliette balcony to host all your family/friends. The Master bedroom is a true retreat with a sitting area by the bay windows, 6PC ensuite with a skylight, W/I closet. Two additional bedrooms are spacious, bathed in natural light from the skylight/large windows sharing an upgraded 4PC bathroom. Solid oak hardwood floors, stairs with iron pickets, porcelain floor tiles, pot lights make this home maintenance free. 4 mins drive to the UP Express, 15 mins walk to GO train, get downtown in less than 13 mins! Conveniently located by shopping, groceries, public and Catholic schools, parks, outdoor activities for kids and adults (ice rinks, tennis and pickle ball courts), several trails including the Humber River Trail, James Garden and various golf courses. Move in and enjoy everything this turn-key home has to offer!
Home Overview
Last updated
4 days ago
Virtual tour
None
Basement information
Finished with Walk-Out
Building size
--
Status
In-Active
Property sub type
Semi-Detached
Maintenance fee
$N/A
Year built
--
Additional Details
MORTGAGE INFO
ESTIMATED PAYMENT
Location
Some information about this property - Bowsprit Avenue

Book a Showing
Find your dream home ✨
I agree to receive marketing and customer service calls and text messages from homepapa. Consent is not a condition of purchase. Msg/data rates may apply. Msg frequency varies. Reply STOP to unsubscribe. Privacy Policy & Terms of Service.







