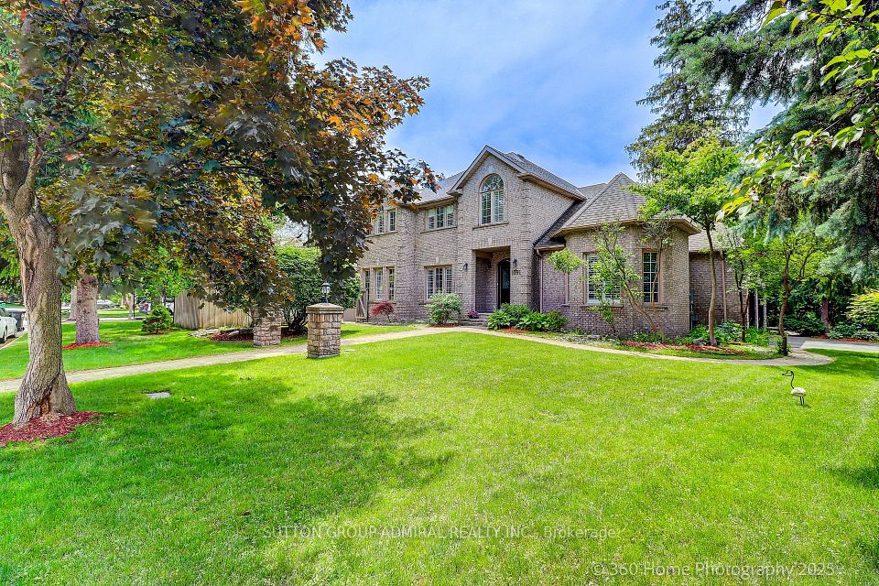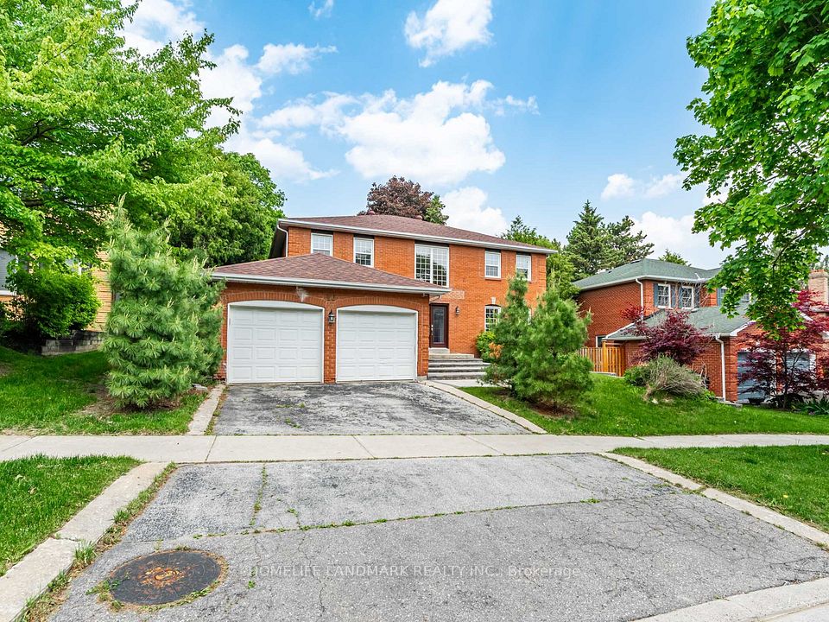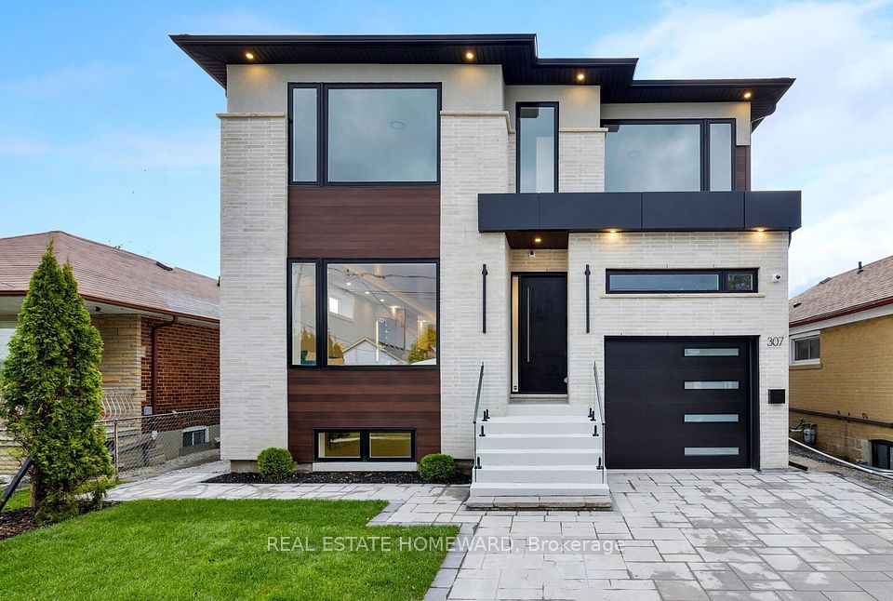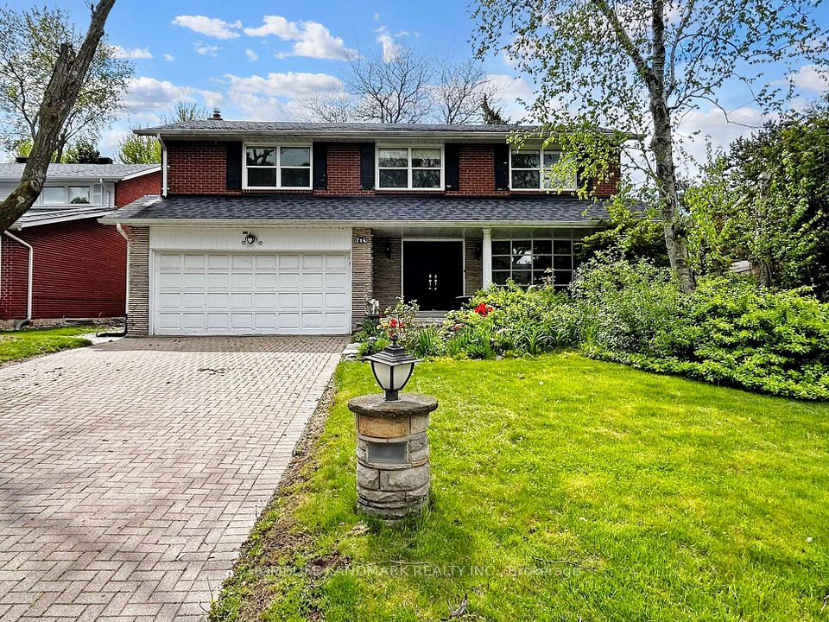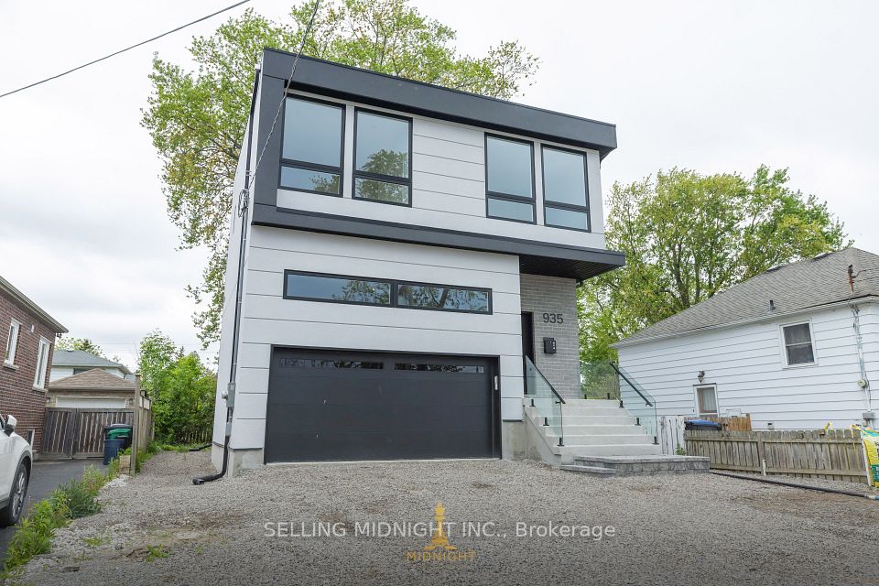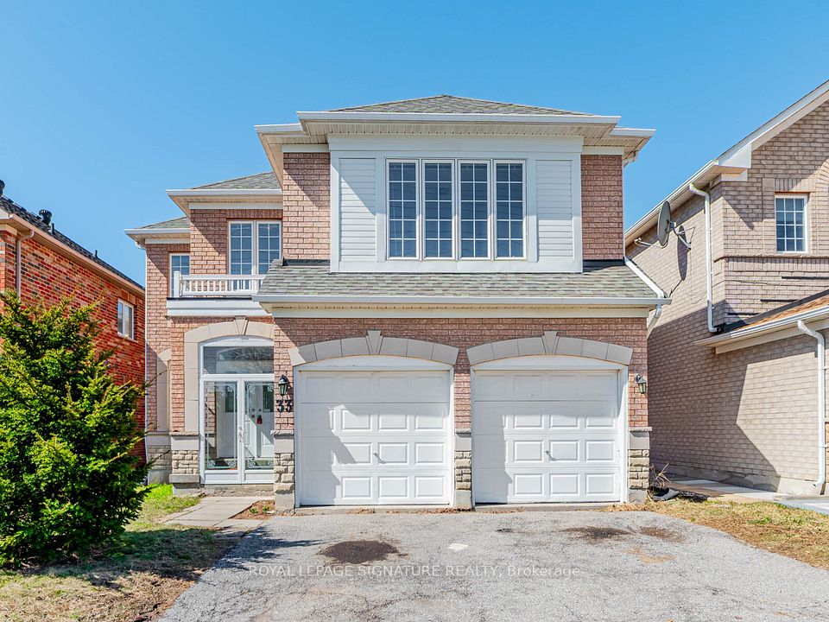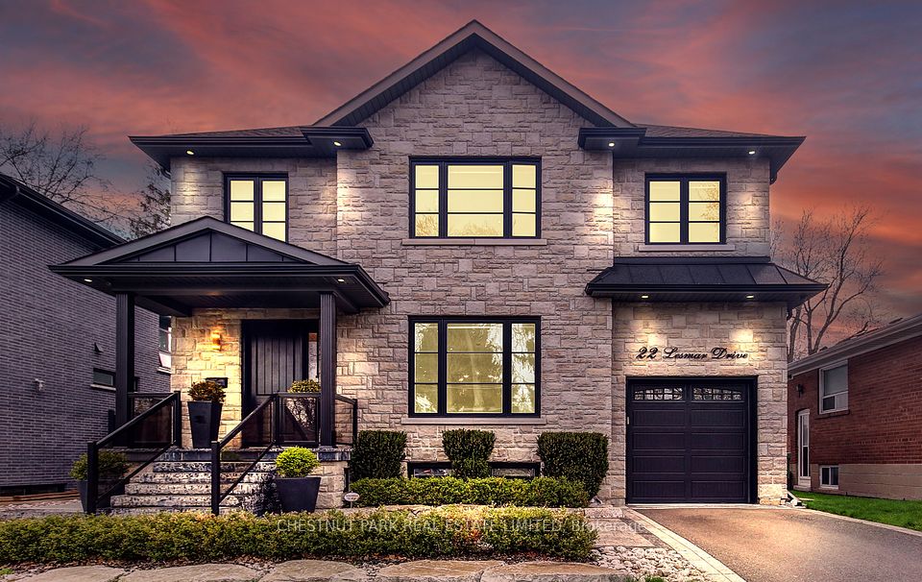
$2,150,000
2 Ann Mckee Street, Caledon, ON L7A 4M8
Price Comparison
Property Description
Property type
Detached
Lot size
N/A
Style
2-Storey
Approx. Area
N/A
Room Information
| Room Type | Dimension (length x width) | Features | Level |
|---|---|---|---|
| Kitchen | 3.23 x 4.57 m | Centre Island, Pantry | Main |
| Family Room | 5.18 x 5 m | Coffered Ceiling(s), Large Window, Electric Fireplace | Main |
| Breakfast | 3.35 x 4.57 m | Large Window | Main |
| Living Room | 3.35 x 3.96 m | Hardwood Floor | Main |
About 2 Ann Mckee Street
Nestled in the heart of Caledon, this breathtaking corner ravine lot boasts 4015 sq ft of living space with 5 spacious bedrooms with ample closet space and 3.5 bathrooms. This property overlooks pond in the back and is complemented with open concept layout. With 150k worth of upgrades including 10ft smooth ceilings on the main floor with 9ft in the basement and upper level, hardwood flooring throughout, tiles and iron picket railings. The showstopper kitchen has been meticulously crafted with built in JENN AIR appliances and quartz countertop with pantry and a kitchen bar. With double Door Entry and large windows, this home offers an abundance of natural light. The main floor also features a den, family room and a walk-in coat room. **** EXTRAS **** In-built sound system throughout the house, steam shower in the primary washroom, garage door opener and electric car charger.
Home Overview
Last updated
May 14
Virtual tour
None
Basement information
Unfinished
Building size
--
Status
In-Active
Property sub type
Detached
Maintenance fee
$N/A
Year built
--
Additional Details
MORTGAGE INFO
ESTIMATED PAYMENT
Location
Some information about this property - Ann Mckee Street

Book a Showing
Find your dream home ✨
I agree to receive marketing and customer service calls and text messages from homepapa. Consent is not a condition of purchase. Msg/data rates may apply. Msg frequency varies. Reply STOP to unsubscribe. Privacy Policy & Terms of Service.






