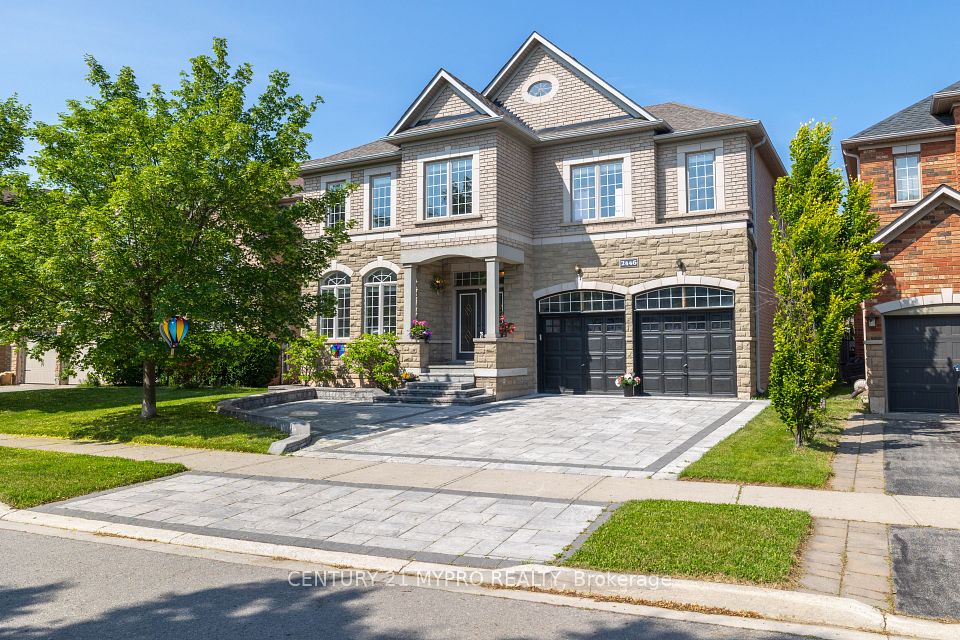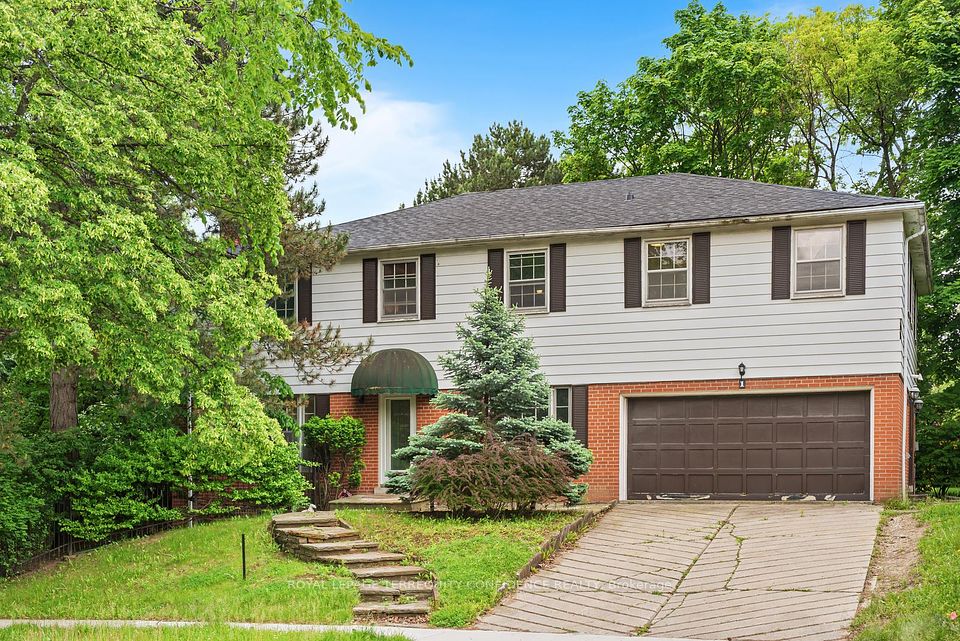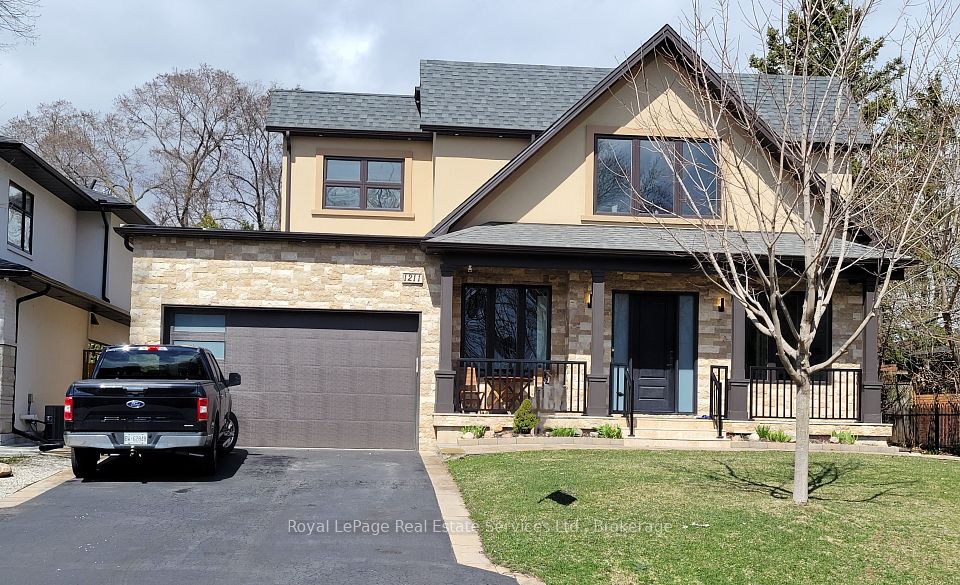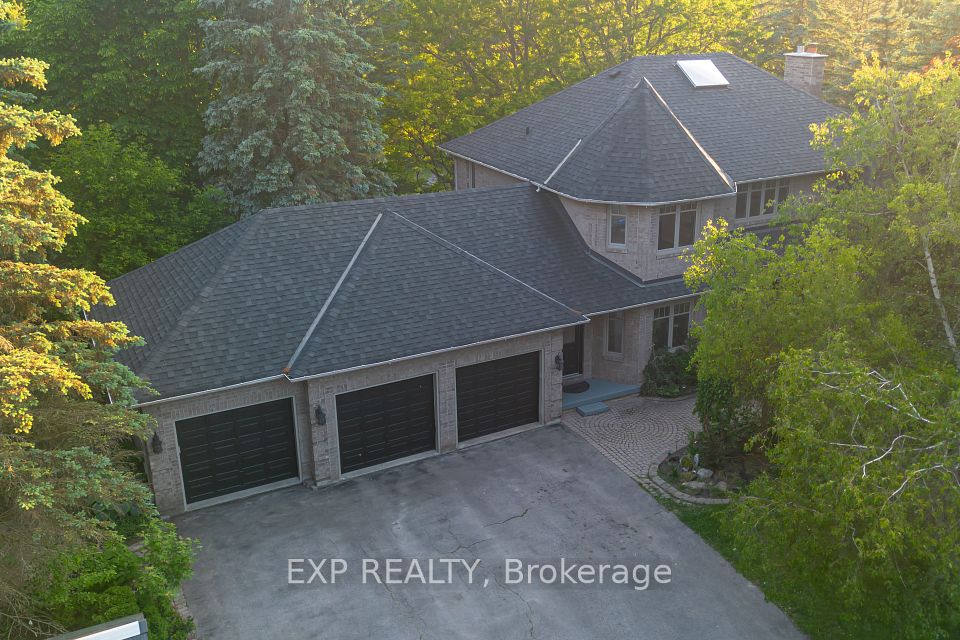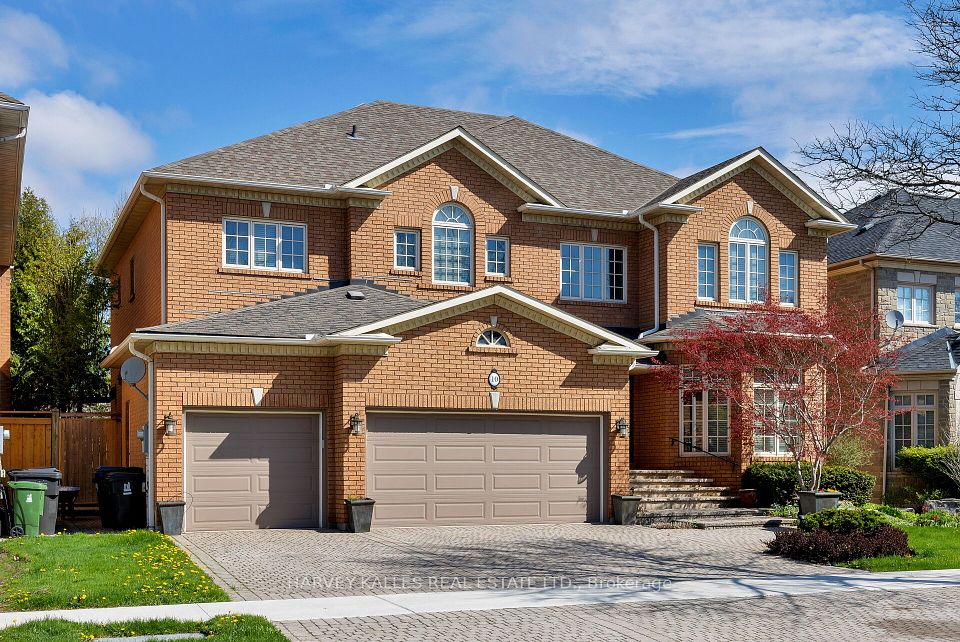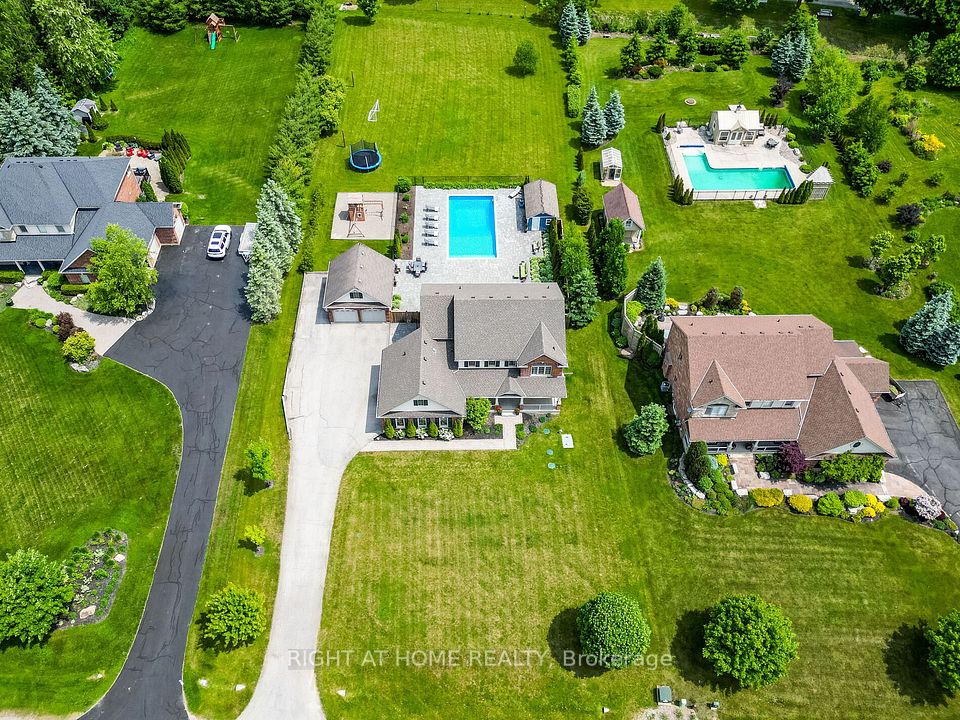
$2,550,000
2 Colonel George Mclaren Drive, Markham, ON L6C 0L3
Virtual Tours
Price Comparison
Property Description
Property type
Detached
Lot size
N/A
Style
2-Storey
Approx. Area
N/A
Room Information
| Room Type | Dimension (length x width) | Features | Level |
|---|---|---|---|
| Kitchen | 4.8 x 4.7 m | Hardwood Floor, Quartz Counter, Stainless Steel Appl | Main |
| Living Room | 5 x 3.3 m | Hardwood Floor, W/O To Deck, French Doors | Main |
| Dining Room | 4.7 x 3.5 m | Hardwood Floor, Hidden Lights | Main |
| Family Room | 5 x 4.5 m | Hardwood Floor, 2 Way Fireplace, B/I Shelves | Main |
About 2 Colonel George Mclaren Drive
5,482 Sqft total living space (3,805 Sqft Above ground + 1,677 Sqft finished basement). 52 feet frontage. The largest floor plan & Best layout built by Monarch In Victoria Square. Over $200,000 spent In Upgrades!!! Newly finished basement with large recreation room + 2 basement bedrooms. Extensivley Upgraded stone interlocking in front yard + side yard + backyard. Upgraded Pvc deck in side yard. Upgraded Landscaping & Sprinkler system. Upgraded Hardwood flooring throughout (no carpets). Upgraded Ceramic Floor Tiles. Upgraded Wainscoting . Upgraded Quartz Counter Tops In Entire House. Upgraded Pot Lights. Main floor office. Huge laundry room / mudroom with Quartz countertops & storage cabinets...Large Prime 52 x 104 foot Lot With beautiful Unobstructed Park View! Excellent location near Woodbine / Elgin Mills / 404....see 3D virtual Tour!
Home Overview
Last updated
3 days ago
Virtual tour
None
Basement information
Finished
Building size
--
Status
In-Active
Property sub type
Detached
Maintenance fee
$N/A
Year built
--
Additional Details
MORTGAGE INFO
ESTIMATED PAYMENT
Location
Walk Score for 2 Colonel George Mclaren Drive
Some information about this property - Colonel George Mclaren Drive

Book a Showing
Find your dream home ✨
I agree to receive marketing and customer service calls and text messages from homepapa. Consent is not a condition of purchase. Msg/data rates may apply. Msg frequency varies. Reply STOP to unsubscribe. Privacy Policy & Terms of Service.






