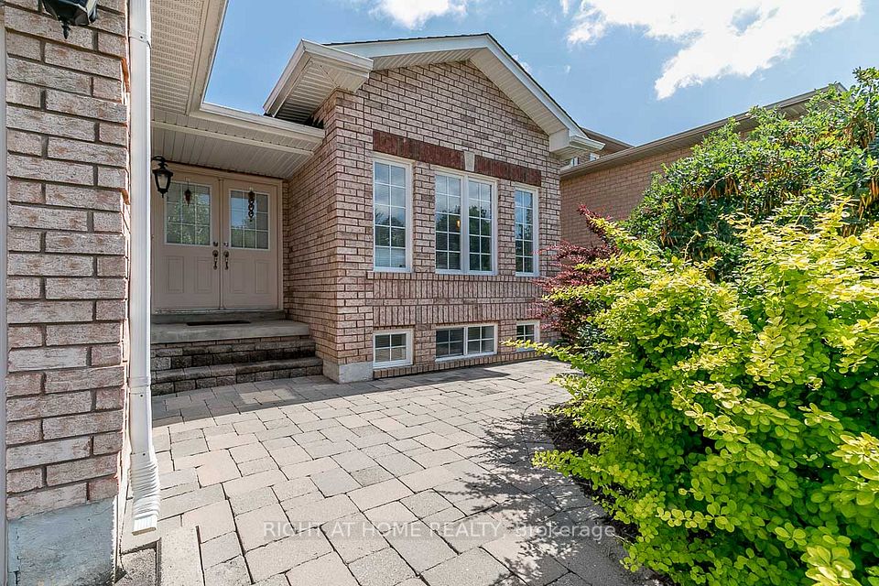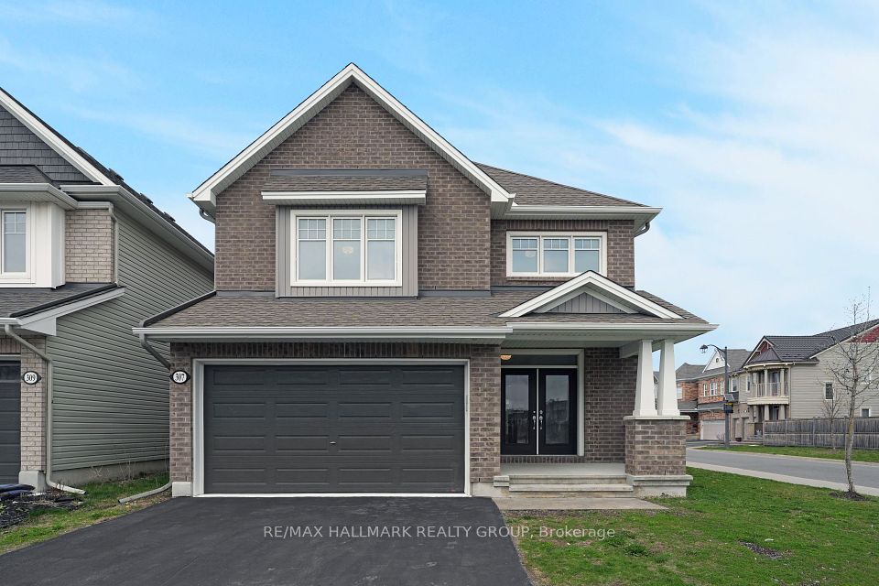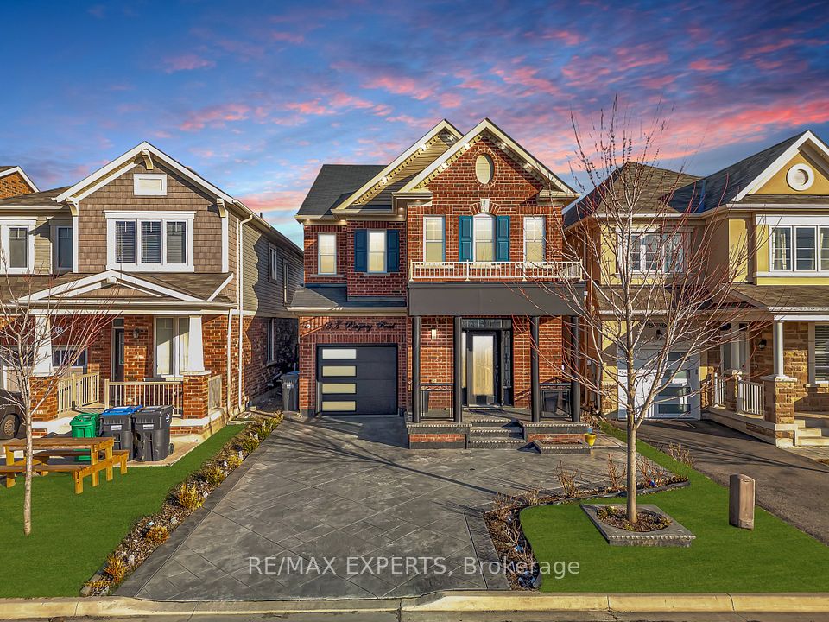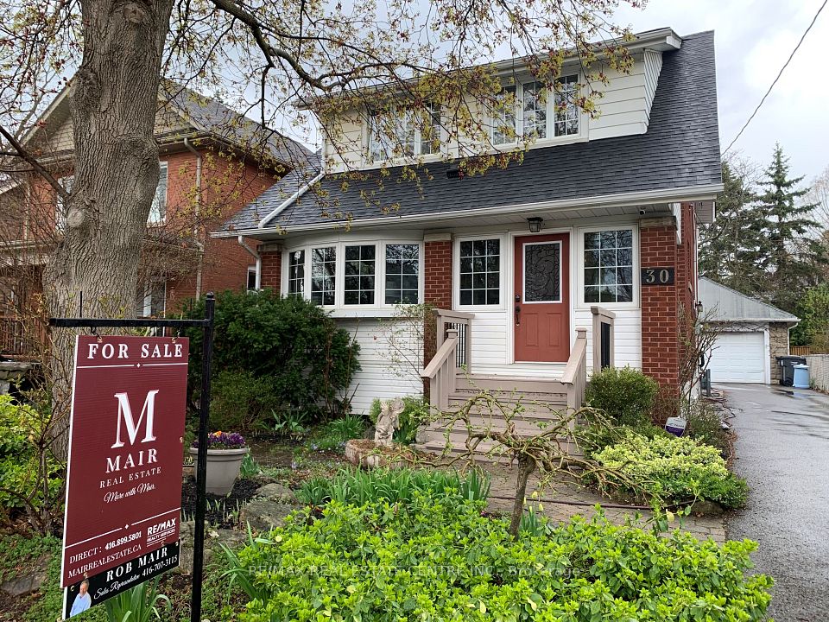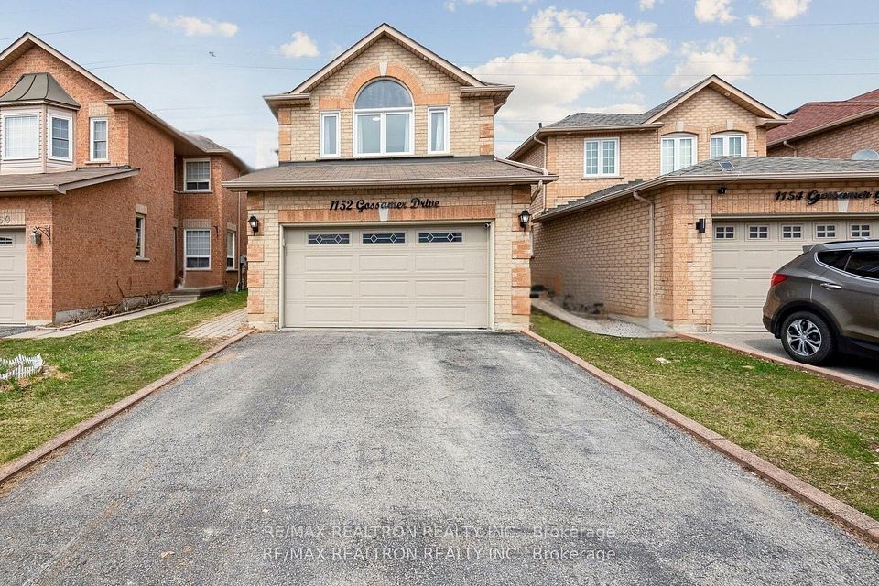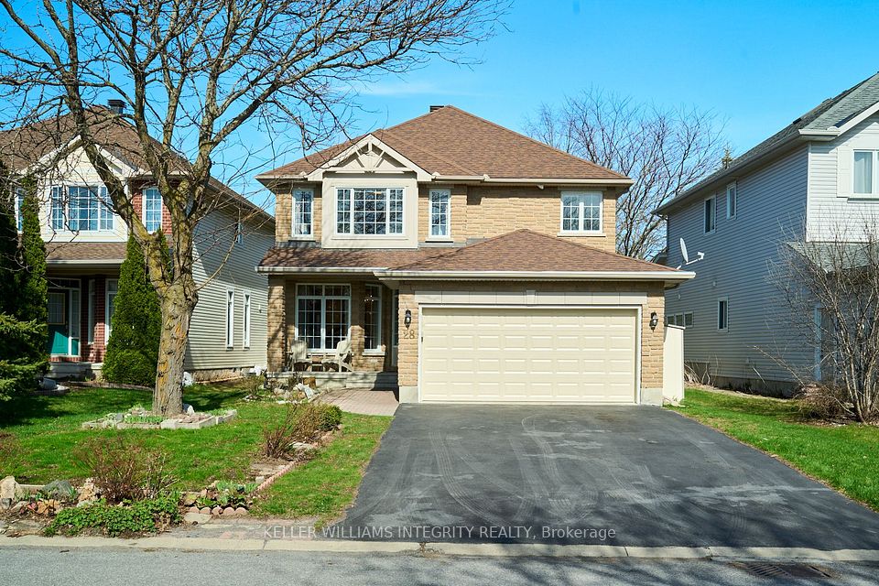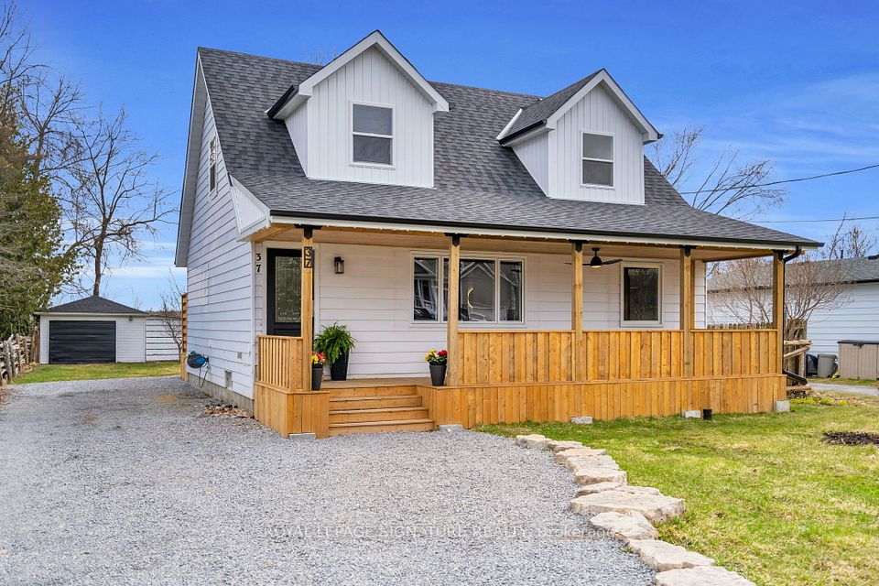$896,000
Last price change Apr 23
2 EASTMAN GATEWAY N/A, Thorold, ON L2V 0E2
Price Comparison
Property Description
Property type
Detached
Lot size
< .50 acres
Style
Bungalow
Approx. Area
N/A
Room Information
| Room Type | Dimension (length x width) | Features | Level |
|---|---|---|---|
| Laundry | 2.16 x 2.31 m | N/A | Main |
| Bedroom | 3.84 x 3.86 m | N/A | Main |
| Primary Bedroom | 4.8 x 3.3 m | N/A | Main |
| Great Room | 5 x 3.96 m | N/A | Main |
About 2 EASTMAN GATEWAY N/A
**Open House Saturday May 3, 2-4PM** This former model home by Rinaldi Homes is a testament to superior craftsmanship and thoughtful design. A stunning bungalow with 4 bedrooms and 3 bathrooms, it seamlessly blends elegance and functionality. The stone and stucco exterior, complemented by meticulous landscaping and a premium interlocking paver driveway, creates an unforgettable first impression. Step inside to a bright and spacious foyer with gleaming tile and engineered hardwood floors that set the tone for the rest of the home. The main level boasts a convenient laundry room, a generously sized primary bedroom with a walk-in closet and a luxurious 4-piece ensuite featuring a glass and tile shower, as well as a second bedroom and a stylish 2-piece bathroom. The heart of the home is the stunning open-concept living area, where a 14' vaulted ceiling soars above the living room, dining area, and a custom high-end kitchen. A brand-new floor-to-ceiling gas fireplace feature wall with built-ins adds warmth and sophistication to the living room, serving as a striking focal point for the space. The kitchen is adorned with maple cabinetry, quartz countertops, and high-end finishes, making it a dream for entertaining. Sliding glass doors lead to an expansive 32' x 12' covered deck with composite decking and a natural gas BBQ hookup perfect for outdoor gatherings. The fully finished basement offers even more space to enjoy, with luxury vinyl flooring throughout. It includes a spacious recreation room, two large bedrooms (one with a walk-in closet), a full 4-piece bathroom, a separate games room, and two generously sized storage rooms. The 21' x 20' garage, complete with vinyl flooring, offers the ideal space for a workshop or mancave. The fully fenced backyard provides a private retreat for relaxing or entertaining, while the in-ground sprinkler system ensures the lawn stays lush and green. Conveniently located with easy access to Hwy 406, shopping, dining, schools, and more.
Home Overview
Last updated
1 day ago
Virtual tour
None
Basement information
Finished, Full
Building size
--
Status
In-Active
Property sub type
Detached
Maintenance fee
$N/A
Year built
--
Additional Details
MORTGAGE INFO
ESTIMATED PAYMENT
Location
Some information about this property - EASTMAN GATEWAY N/A

Book a Showing
Find your dream home ✨
I agree to receive marketing and customer service calls and text messages from homepapa. Consent is not a condition of purchase. Msg/data rates may apply. Msg frequency varies. Reply STOP to unsubscribe. Privacy Policy & Terms of Service.







