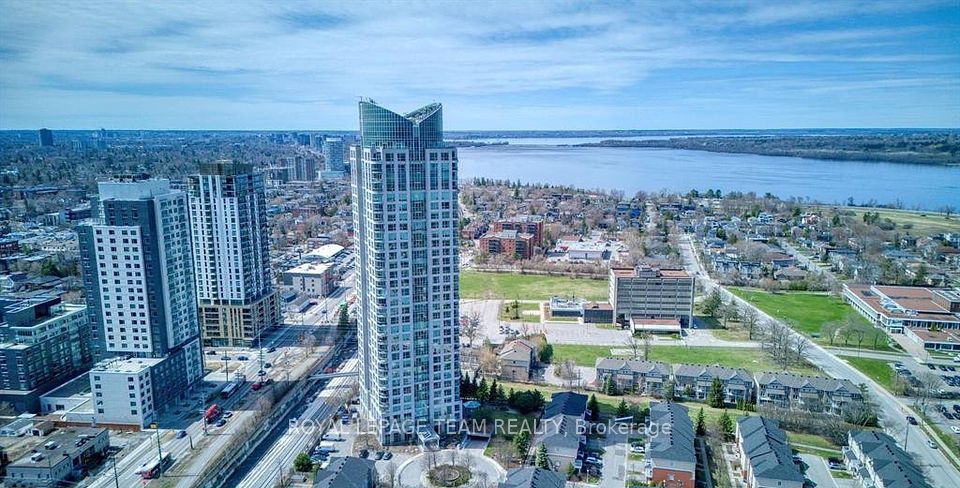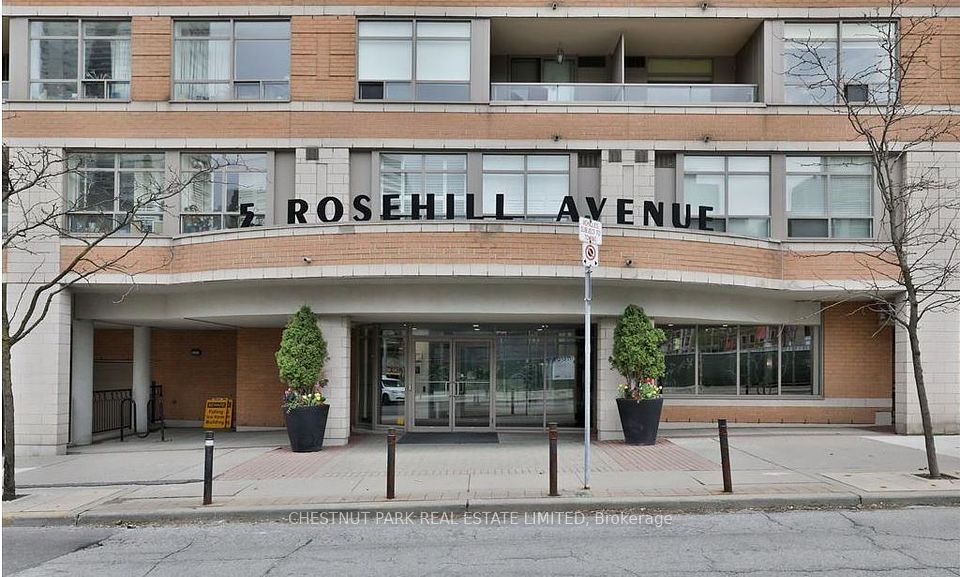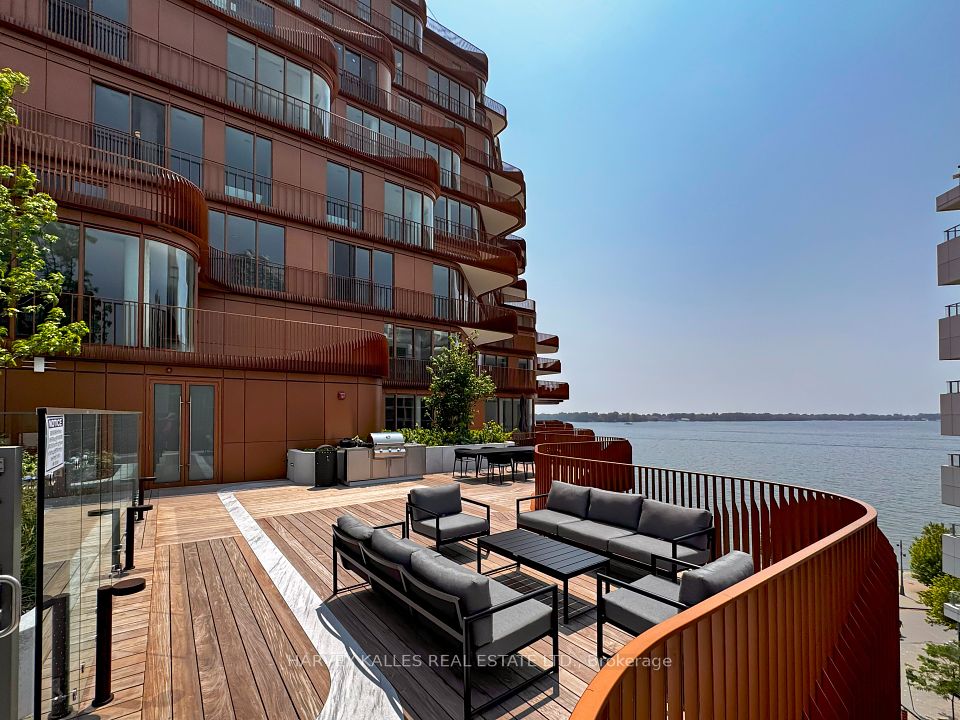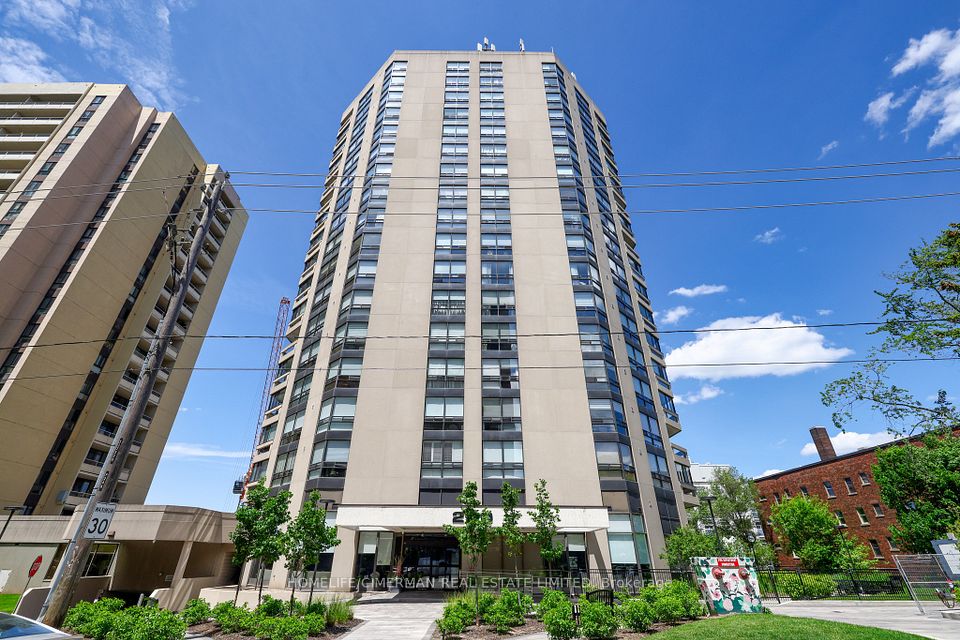
$2,199,000
2 Forest Hill Road, Toronto C02, ON M4V 0B7
Price Comparison
Property Description
Property type
Condo Apartment
Lot size
N/A
Style
Apartment
Approx. Area
N/A
Room Information
| Room Type | Dimension (length x width) | Features | Level |
|---|---|---|---|
| Kitchen | 7.09 x 4.83 m | Combined w/Living, B/I Appliances, Stone Counters | Flat |
| Dining Room | 7.09 x 4.83 m | Combined w/Kitchen, Laminate, Gas Fireplace | Flat |
| Living Room | 7.09 x 4.83 m | Combined w/Dining, Laminate, W/O To Balcony | Flat |
| Primary Bedroom | 3.45 x 3.2 m | 5 Pc Ensuite, His and Hers Closets, 5 Pc Ensuite | Flat |
About 2 Forest Hill Road
Exquisite 1-Bedroom + Den Suite at Forest Hill Private Residences. Unrivaled South Views of Toronto's Iconic Skyline. Welcome to an elevated lifestyle in one of Toronto's most prestigious addresses. This bright & beautifully appointed residence offers a sophisticated open-concept layout, seamlessly blending elegance & comfort. Expansive living space is enhanced by premium flooring & bathed in natural light throughout. The gourmet chefs kitchen is a masterpiece of modern design, featuring built-in appliances, a sleek kitchen island, and upscale finishes. The generously sized den offers versatile use as a home office or guest space. Thousands have been spent on luxurious upgrades (heated flooring, Audio System, Smart thermostat, Home Security System, Gas line, Wine Fridge & more), carefully curated for the most discerning buyer. Residents enjoy access to a grand lobby and world-class amenities, setting a new standard for refined urban living in Forest Hill. This is not just a home its a statement. An absolute must see.
Home Overview
Last updated
May 29
Virtual tour
None
Basement information
None
Building size
--
Status
In-Active
Property sub type
Condo Apartment
Maintenance fee
$1,440.21
Year built
--
Additional Details
MORTGAGE INFO
ESTIMATED PAYMENT
Location
Some information about this property - Forest Hill Road

Book a Showing
Find your dream home ✨
I agree to receive marketing and customer service calls and text messages from homepapa. Consent is not a condition of purchase. Msg/data rates may apply. Msg frequency varies. Reply STOP to unsubscribe. Privacy Policy & Terms of Service.












