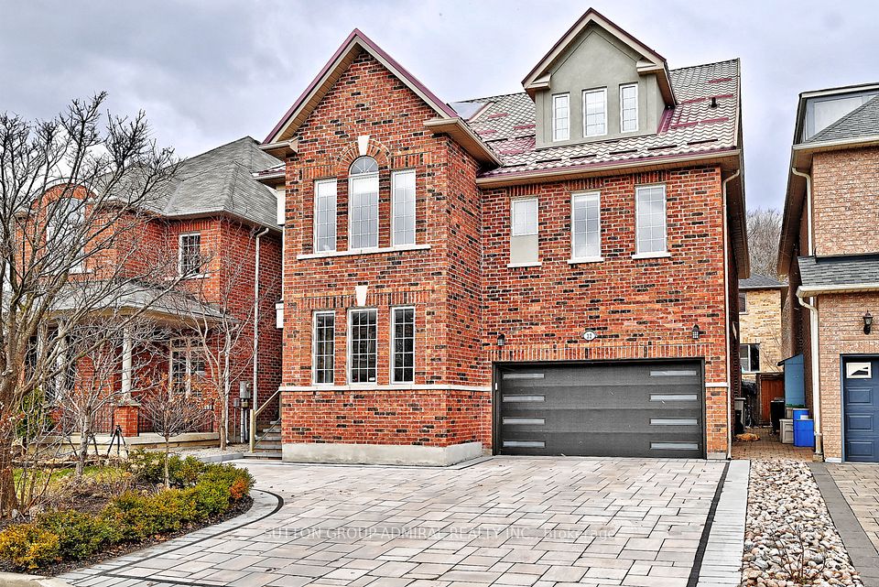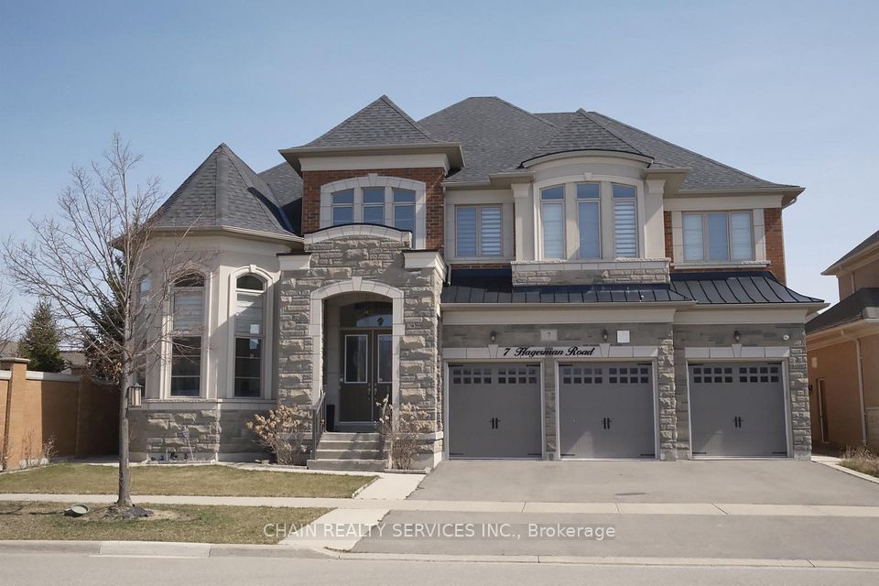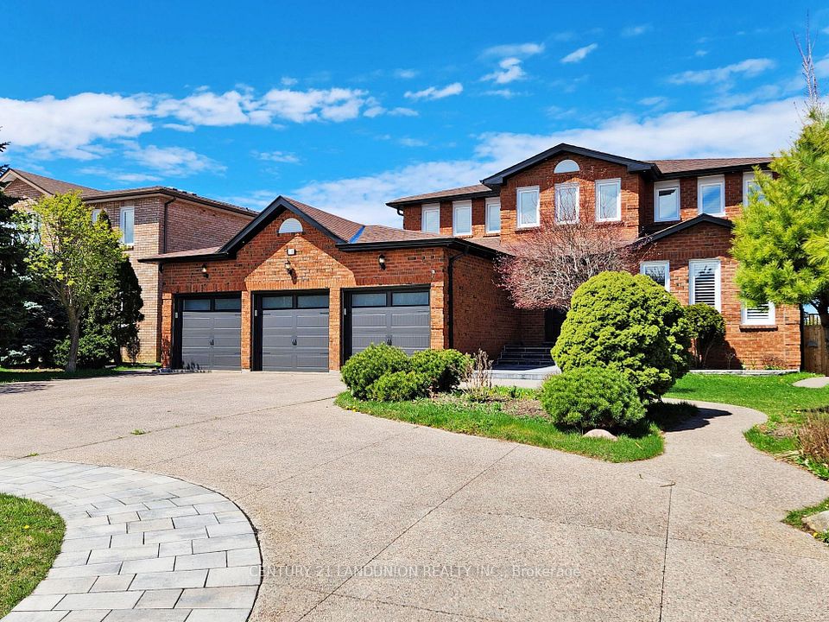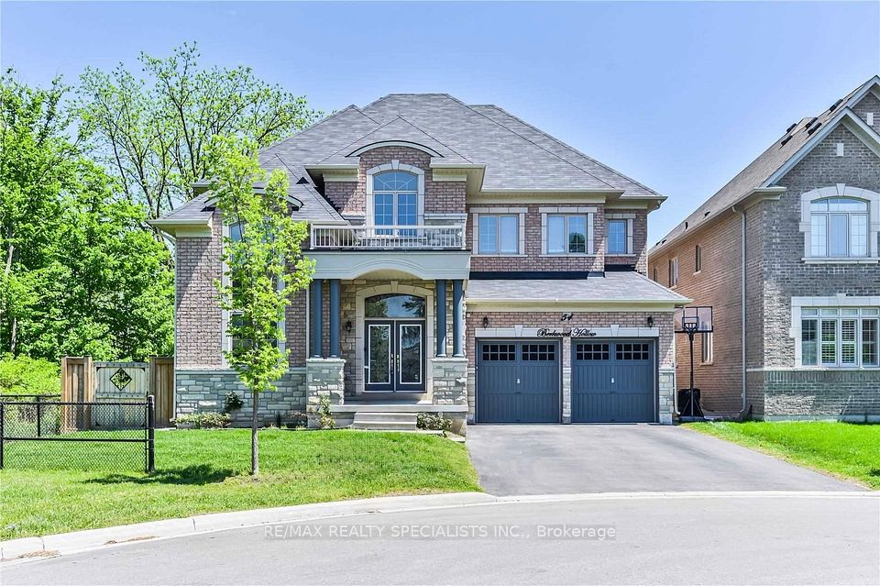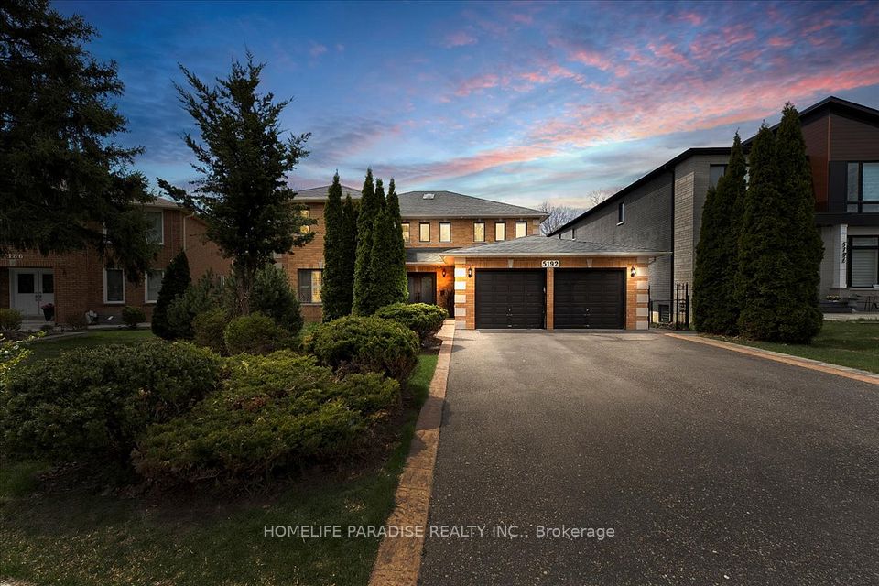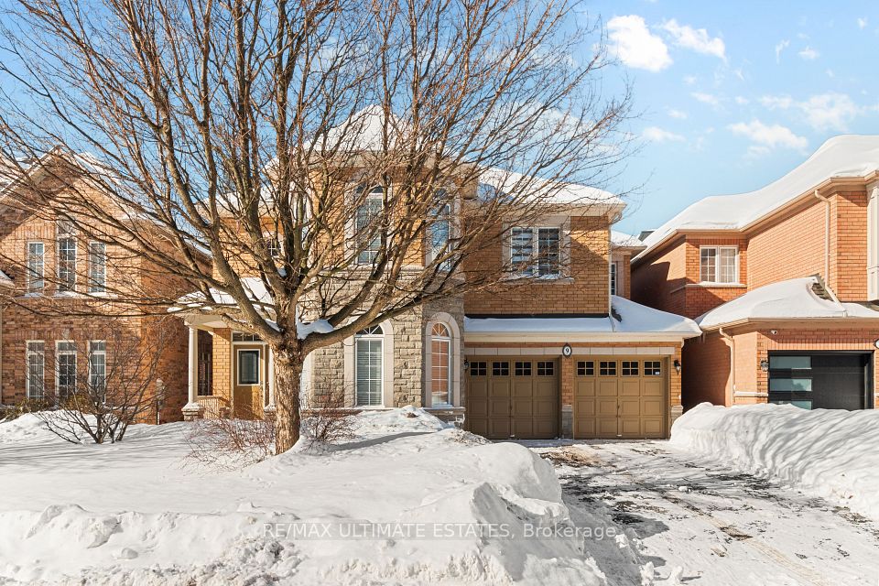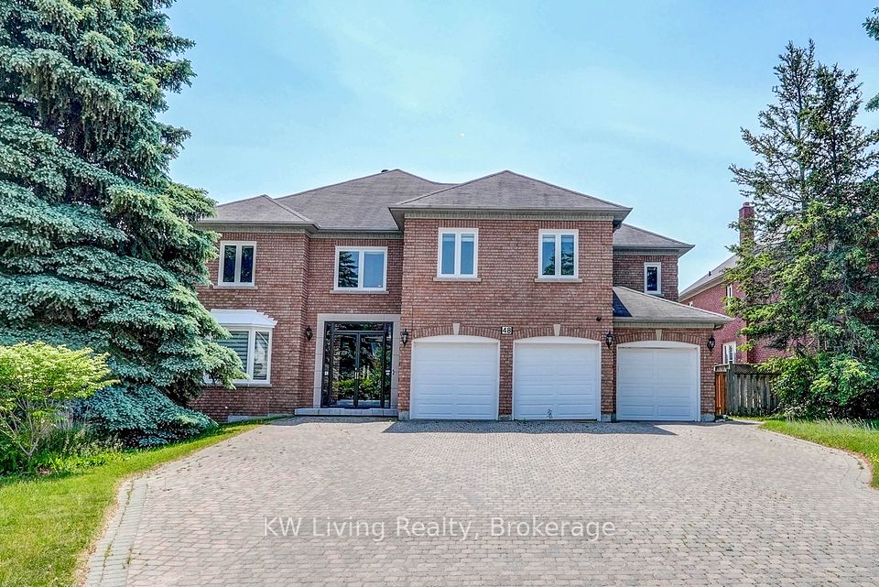$2,998,000
2 Gatewood Court, Richmond Hill, ON L4B 2L5
Price Comparison
Property Description
Property type
Detached
Lot size
N/A
Style
2-Storey
Approx. Area
N/A
Room Information
| Room Type | Dimension (length x width) | Features | Level |
|---|---|---|---|
| Dining Room | 5.57 x 4.21 m | Hardwood Floor, Pot Lights, Moulded Ceiling | Ground |
| Kitchen | 6.75 x 4.28 m | Granite Counters, Skylight, W/O To Deck | Ground |
| Family Room | 4.52 x 3.57 m | Hardwood Floor, Pot Lights, Fireplace | Ground |
| Library | 3.96 x 3.35 m | Hardwood Floor, Pot Lights, Moulded Ceiling | Ground |
About 2 Gatewood Court
Newly Painted, Basement new Flooring,Washrooms with new Faucets,Bayview hills Location,North of 16Th ave -East of Bayview,Upgraded Home On Cue-De-Sac,Marley Roof,2 Storey High Foyer with Iron Picket Stairs And Rod Iron Cast From Door,Granite Kitchens W/2 Skylites.Numerous Pot Lites,Separate Entrance Basement,,Dining Area,Kitchen,3Bedrooms,2 Baths in Basement,Huge Deck & Premium Pie shape Lot, Walk to all Amenities.
Home Overview
Last updated
4 days ago
Virtual tour
None
Basement information
Apartment, Separate Entrance
Building size
--
Status
In-Active
Property sub type
Detached
Maintenance fee
$N/A
Year built
--
Additional Details
MORTGAGE INFO
ESTIMATED PAYMENT
Location
Some information about this property - Gatewood Court

Book a Showing
Find your dream home ✨
I agree to receive marketing and customer service calls and text messages from homepapa. Consent is not a condition of purchase. Msg/data rates may apply. Msg frequency varies. Reply STOP to unsubscribe. Privacy Policy & Terms of Service.







