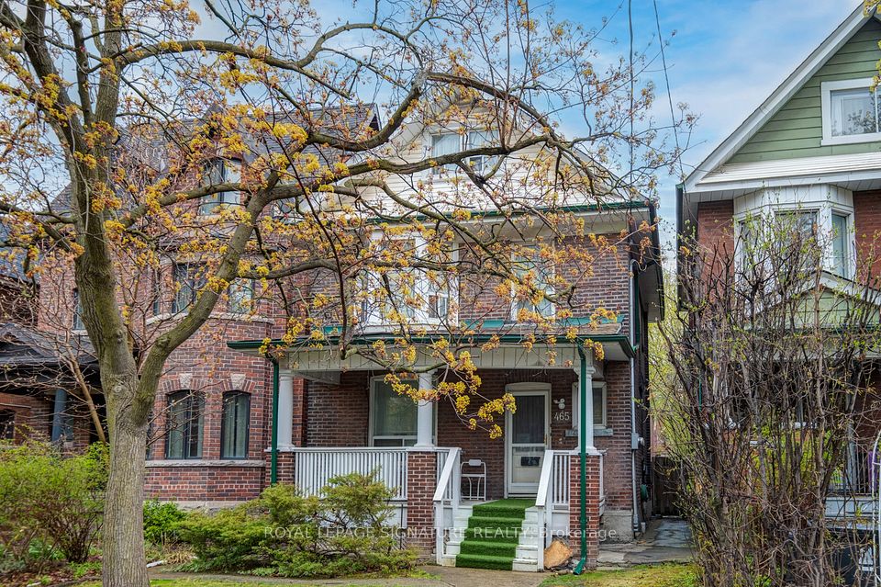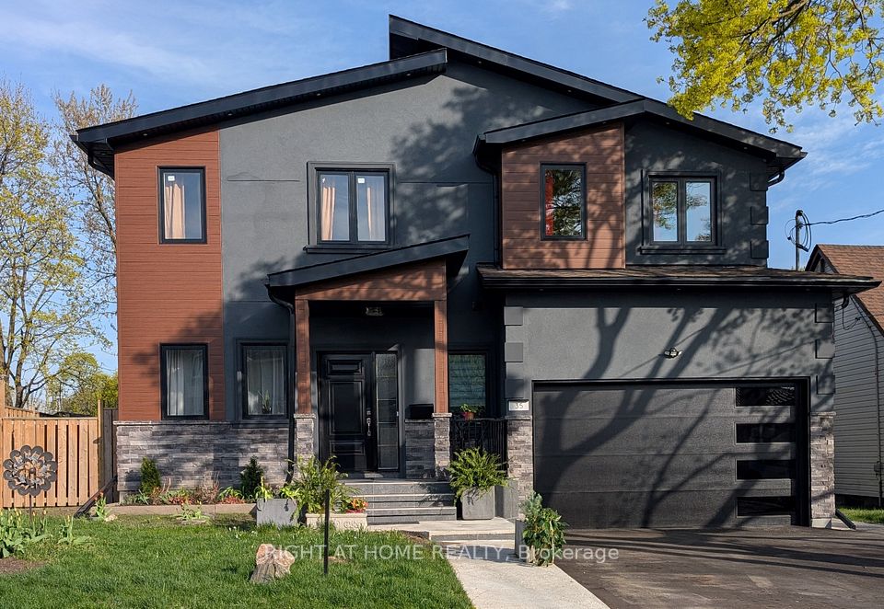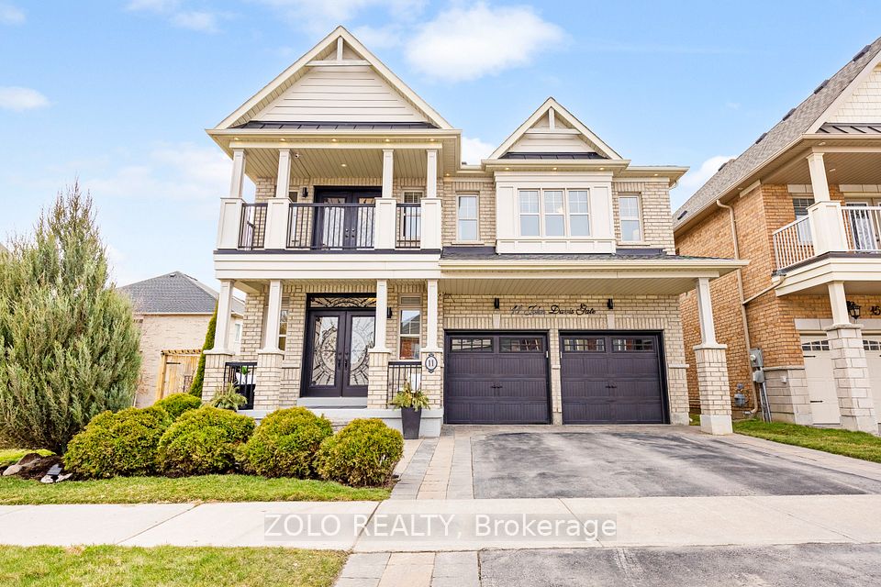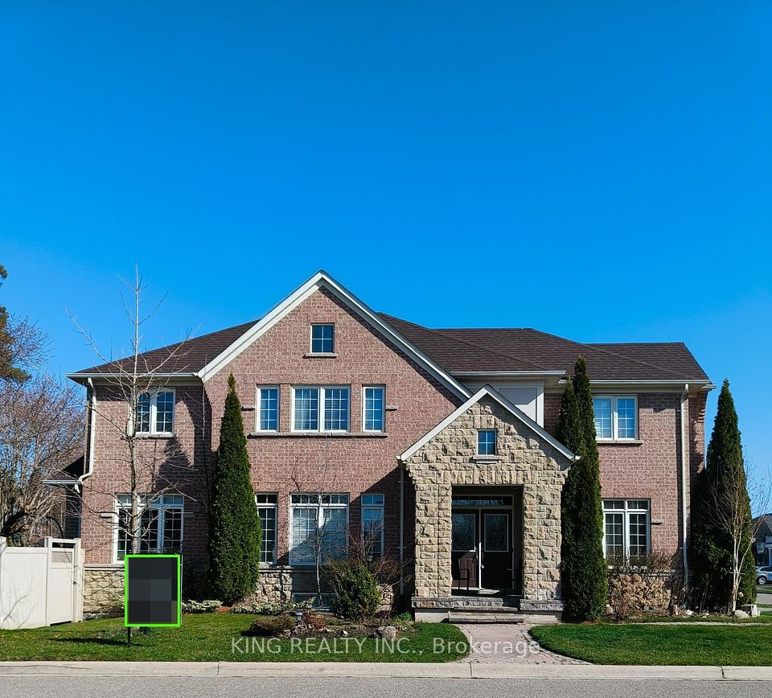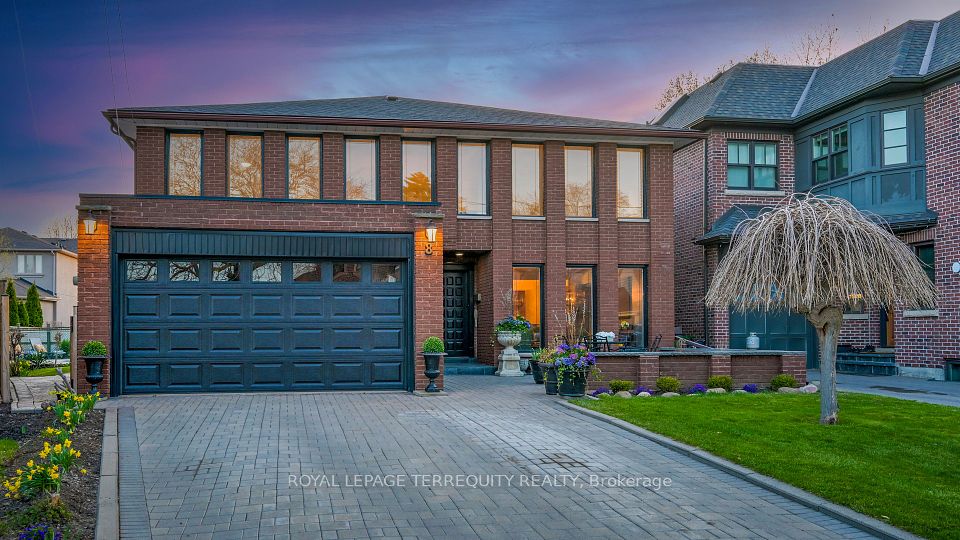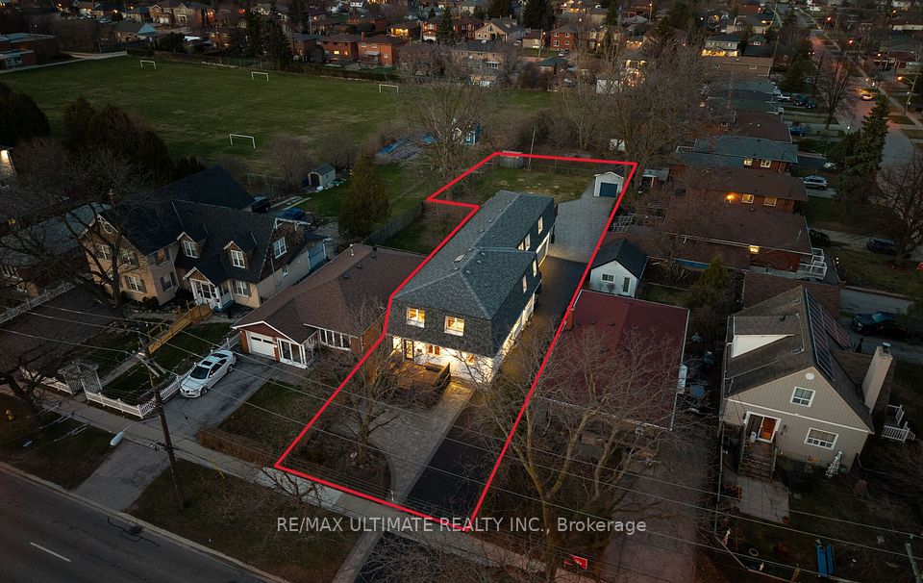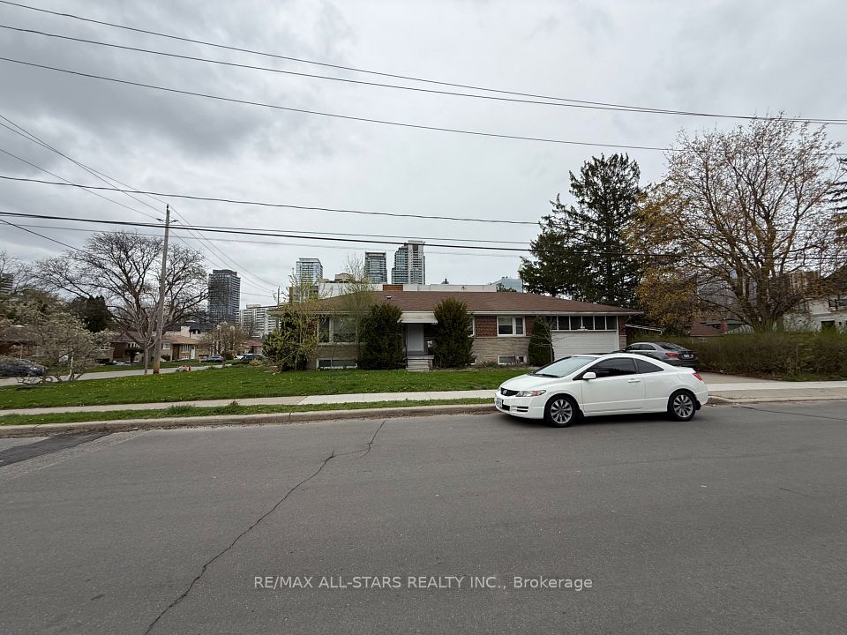$2,100,000
2 Heathrow Court, Markham, ON L3R 3T8
Price Comparison
Property Description
Property type
Detached
Lot size
N/A
Style
Backsplit 5
Approx. Area
N/A
Room Information
| Room Type | Dimension (length x width) | Features | Level |
|---|---|---|---|
| Living Room | 17.48 x 12.23 m | 3 Pc Ensuite, Crown Moulding, Hardwood Floor | Main |
| Dining Room | 11.32 x 11.09 m | 3 Pc Ensuite, Pot Lights, Hardwood Floor | Main |
| Kitchen | 17.09 x 11.32 m | Breakfast Area, Crown Moulding, W/O To Balcony | Main |
| Primary Bedroom | 38.18 x 24.11 m | 4 Pc Ensuite, Crown Moulding, Hardwood Floor | Upper |
About 2 Heathrow Court
This stunning 9,000 sq ft corner lot property offers a rare opportunity with its spacious 5-level back split design, providing both comfort and versatility. Featuring two separate entrances, this home has been thoughtfully upgraded with $300K in premium finishes, including beautiful hardwood flooring, crown moulding, pot lights, and smooth ceilings throughout. The chef's kitchen is equipped with natural marble countertops, custom hardwood cabinets, and two gas stoves, making it ideal for entertaining. With 8 spacious bedrooms, each with its own ensuite, and two laundry rooms, this home is perfect for large families or generating income. The basement includes a double kitchen, and the exterior boasts interlock paving front and back, as well as a large driveway with space for up to 6 cars. The potential monthly income from the property is approximately $6,000. This home is a true gem that combines luxury, practicality, and income potential.
Home Overview
Last updated
Apr 17
Virtual tour
None
Basement information
Finished, Separate Entrance
Building size
--
Status
In-Active
Property sub type
Detached
Maintenance fee
$N/A
Year built
--
Additional Details
MORTGAGE INFO
ESTIMATED PAYMENT
Location
Some information about this property - Heathrow Court

Book a Showing
Find your dream home ✨
I agree to receive marketing and customer service calls and text messages from homepapa. Consent is not a condition of purchase. Msg/data rates may apply. Msg frequency varies. Reply STOP to unsubscribe. Privacy Policy & Terms of Service.







