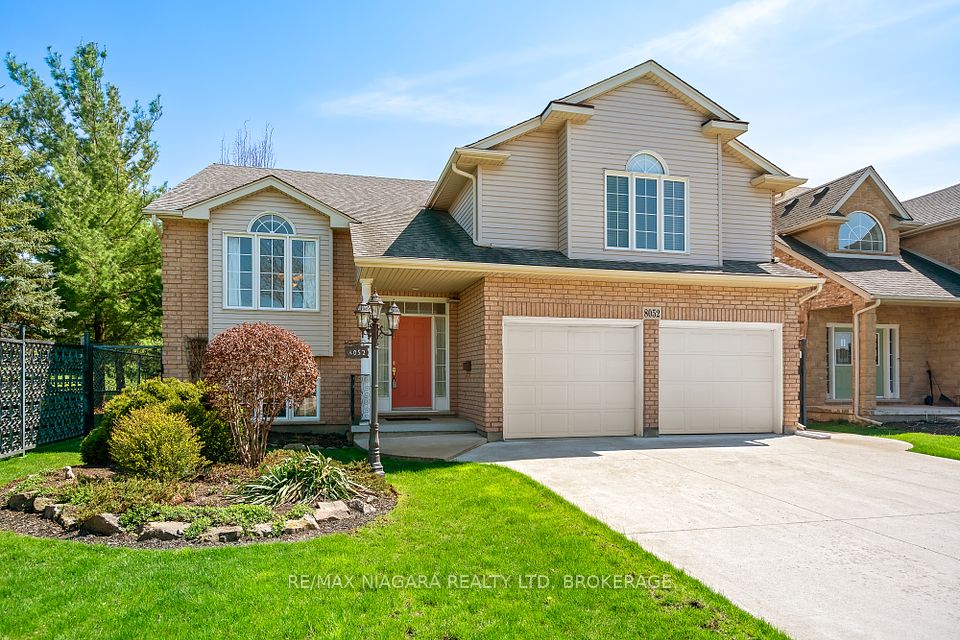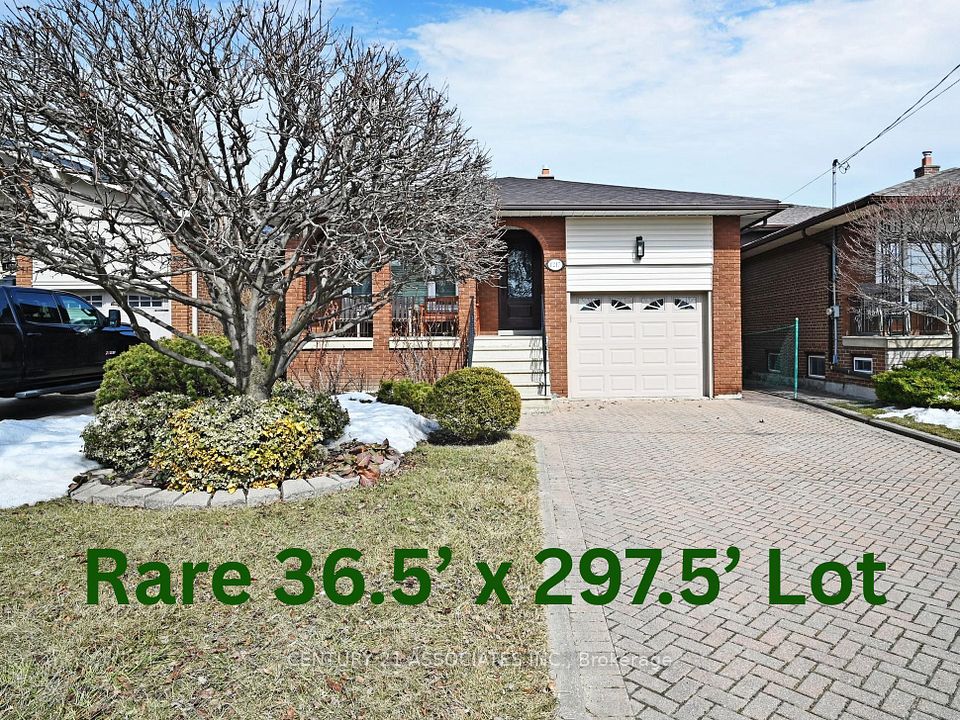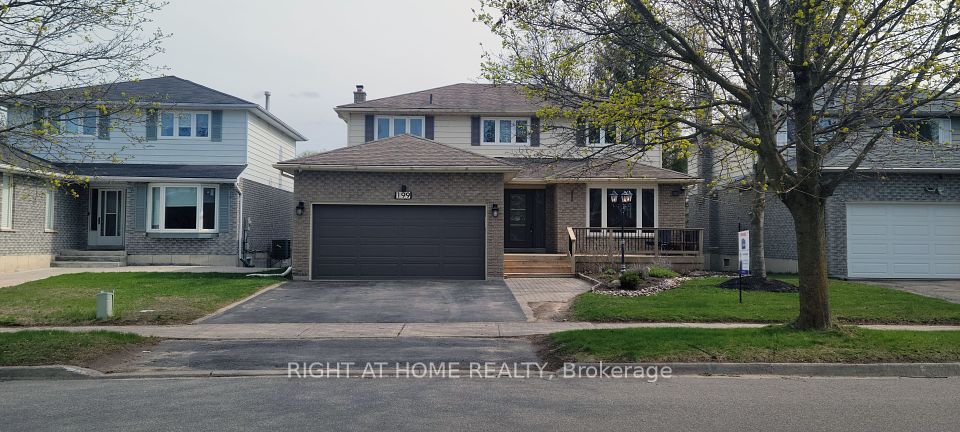$1,209,990
2 Henderson Street, Essa, ON L0M 1B1
Price Comparison
Property Description
Property type
Detached
Lot size
< .50 acres
Style
Bungaloft
Approx. Area
N/A
Room Information
| Room Type | Dimension (length x width) | Features | Level |
|---|---|---|---|
| Study | 3.96 x 3.09 m | Hardwood Floor, Large Window | Ground |
| Bedroom 2 | 4.01 x 3.04 m | Hardwood Floor, Walk-In Closet(s) | Ground |
| Kitchen | 4.01 x 2.33 m | Tile Floor, Quartz Counter, Open Concept | Ground |
| Living Room | 5.48 x 7.16 m | Combined w/Dining, Hardwood Floor, Large Window | Ground |
About 2 Henderson Street
Welcome to our Heartland Community by Brookfield Residential, an upscale, family-friendly neighborhood nestled in the charming Town of Baxter, ON. Just a short drive from Alliston or Angus, this community gives you "country style" living and outdoor activities coupled with modern lifestyle conveniences. A thoughtfully designed bungaloft, the approx 2760 sq ft Ashbourne with loft model blends practicality with sophistication. This home features attached 2 car garage, 2 bedrooms on main, large living room w/oversized windows allowing in natural light & opening above to loft. The chef inspired kitchen showcases upgraded two-tones cabinetry, backsplash & quartz countertops with island. Retreat to the primary bedroom with hardwood floors and 5pc ensuite complete with modern fixtures and beautifully tiled shower with glass door. The spacious open loft adds two more well-appointed bedrooms with an additional bathroom. Offering the ultimate privacy and relaxation, the large backyard overlooks open agricultural land. 5 appliance and front landscaping package included. **Pictures have been virtually staged."
Home Overview
Last updated
5 days ago
Virtual tour
None
Basement information
Unfinished
Building size
--
Status
In-Active
Property sub type
Detached
Maintenance fee
$N/A
Year built
--
Additional Details
MORTGAGE INFO
ESTIMATED PAYMENT
Location
Some information about this property - Henderson Street

Book a Showing
Find your dream home ✨
I agree to receive marketing and customer service calls and text messages from homepapa. Consent is not a condition of purchase. Msg/data rates may apply. Msg frequency varies. Reply STOP to unsubscribe. Privacy Policy & Terms of Service.










