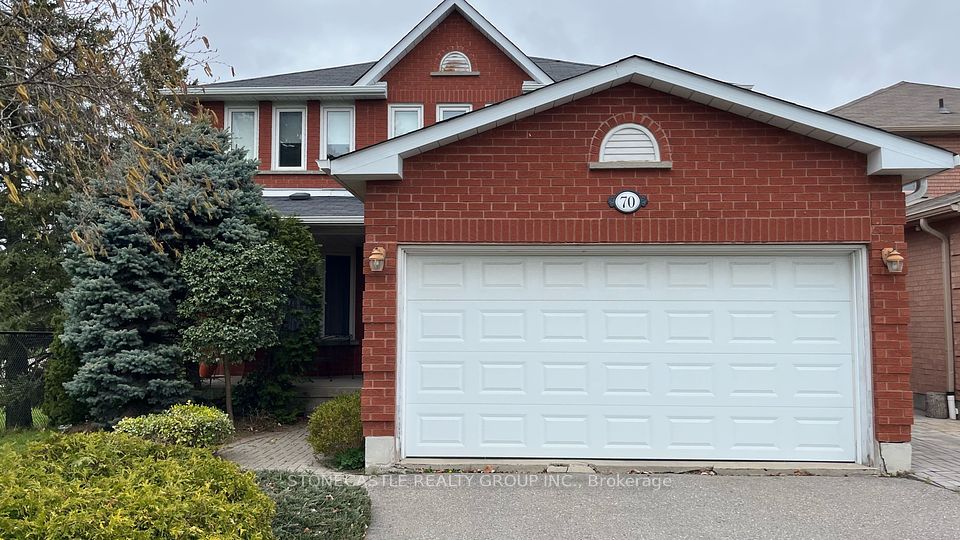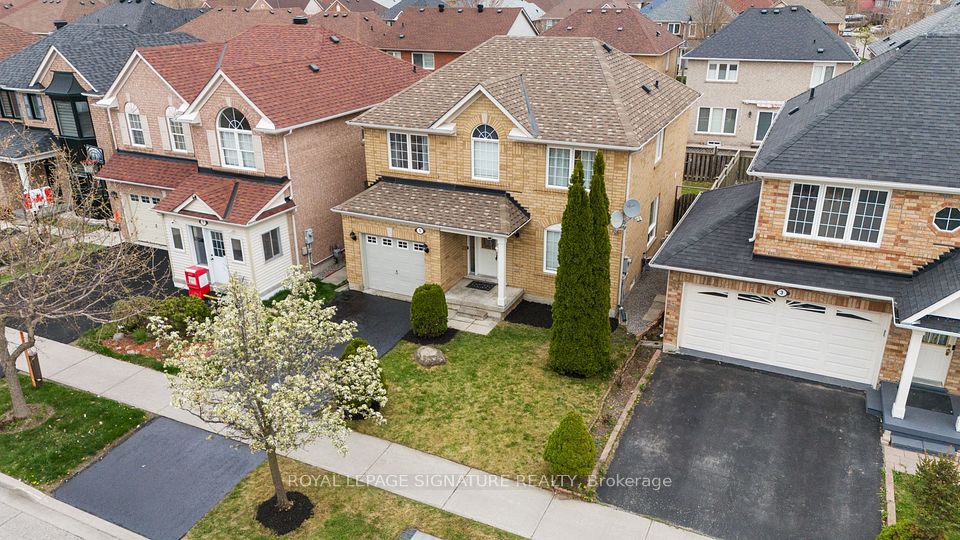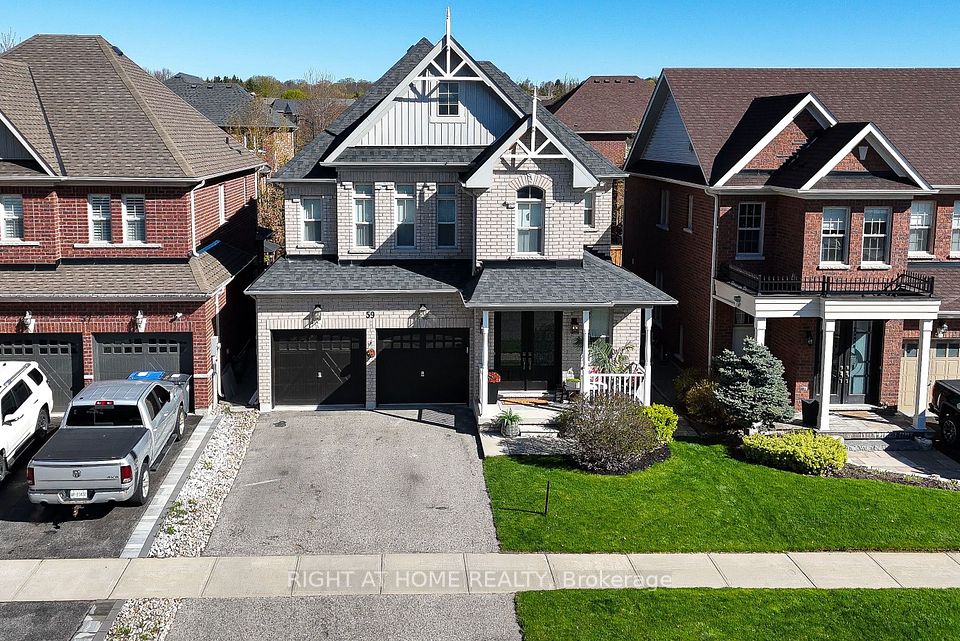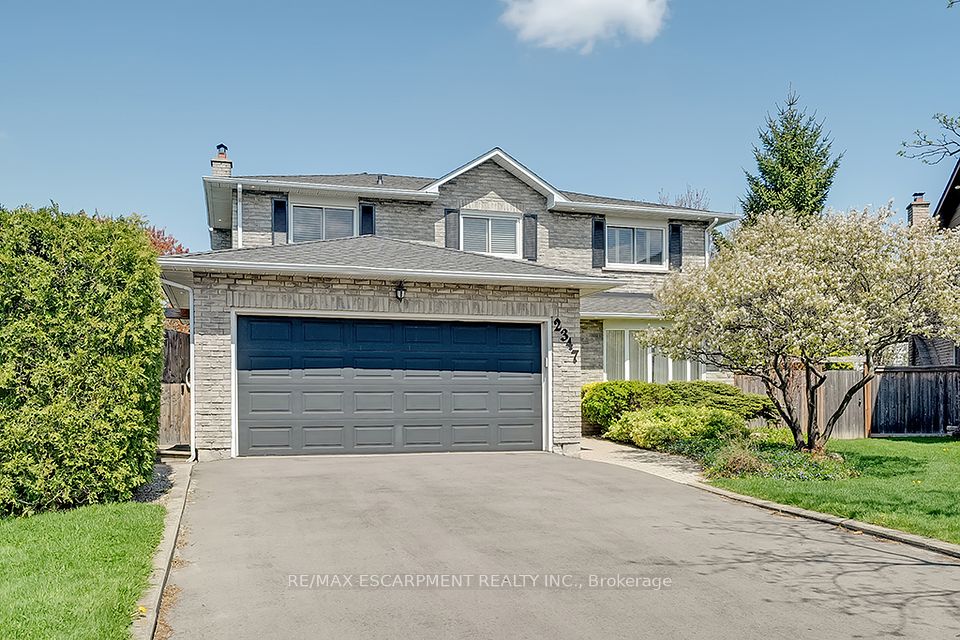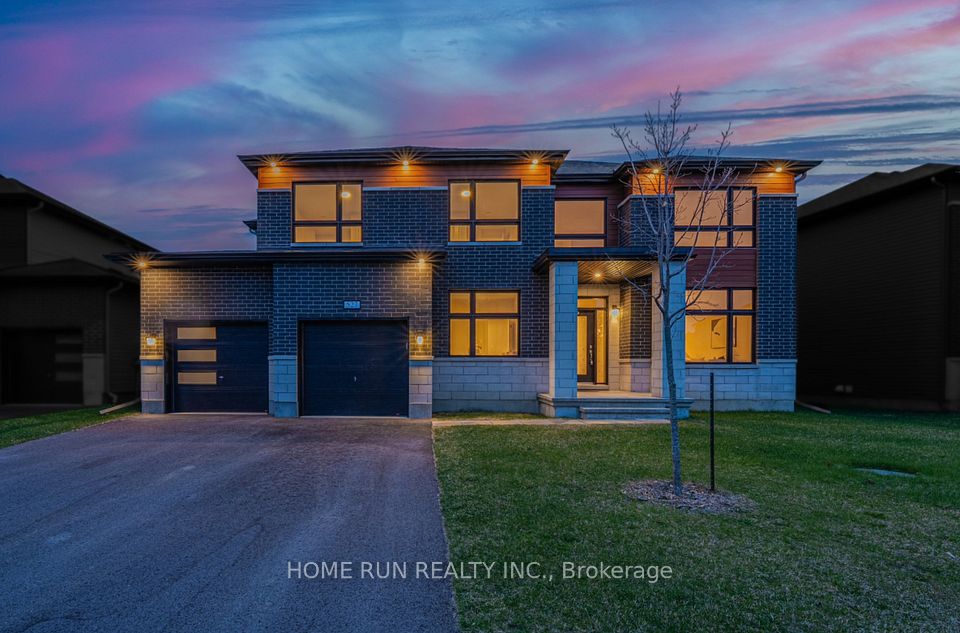$1,399,999
Last price change Apr 23
2 Hewitt Drive, Grimsby, ON L3M 0A4
Virtual Tours
Price Comparison
Property Description
Property type
Detached
Lot size
< .50 acres
Style
2-Storey
Approx. Area
N/A
Room Information
| Room Type | Dimension (length x width) | Features | Level |
|---|---|---|---|
| Office | 3.2 x 3.8 m | Hardwood Floor | Main |
| Dining Room | 3.7 x 3.6 m | Hardwood Floor | Main |
| Family Room | 4.5 x 3.7 m | Fireplace | Main |
| Breakfast | 3.2 x 5.8 m | N/A | Main |
About 2 Hewitt Drive
EXECUTIVE HOME WITH NIAGARA ESCARPMENT VIEWS AND INGROUND POOL This beautiful Dorchester Estates home has the loveliest curb appeal and offers over 3200 square feet of finished living space with 4 bedrooms, 2 full bathrooms, 2 half bathrooms sitting on a large corner lot in one of Grimsby's most sought-after neighbourhoods. Come home everyday to your picturesque wrap around front porch and beautifully manicured grounds. Step into the bright open concept main floor featuring a large office with custom built in cabinetry and desks, a large formal dining area, and a cozy family room with gas fireplace, all open to the large eat-in kitchen with ample cabinetry, breakfast bar, quartz countertops, and Stainless Steel appliances. Two large patio doors lead to your dream backyard where you will fall in love with the heated inground pool, gazebo with 2-piece bathroom and large concrete entertaining area all with views of the Niagara Escarpment. Back inside and upstairs the sunlit primary bedroom is enormous and offers a large area to lounge or would make a great home office, walk-in closet and 5-piece ensuite bathroom with double sinks, glass shower and soaker tub. 3 additional bedrooms share a 4-piece bathroom. The basement has a large recreation room, a 2-piece bathroom, storage room and over 300 square feet of cold room storage! Additional features include a rare Energy Star certification, rough in for Smart Home Audio system, and great location across the street from the park and close to YMCA, West Niagara Secondary School, new West Lincoln Memorial Hospital and the QEW.
Home Overview
Last updated
Apr 23
Virtual tour
None
Basement information
Finished, Full
Building size
--
Status
In-Active
Property sub type
Detached
Maintenance fee
$N/A
Year built
--
Additional Details
MORTGAGE INFO
ESTIMATED PAYMENT
Location
Some information about this property - Hewitt Drive

Book a Showing
Find your dream home ✨
I agree to receive marketing and customer service calls and text messages from homepapa. Consent is not a condition of purchase. Msg/data rates may apply. Msg frequency varies. Reply STOP to unsubscribe. Privacy Policy & Terms of Service.







