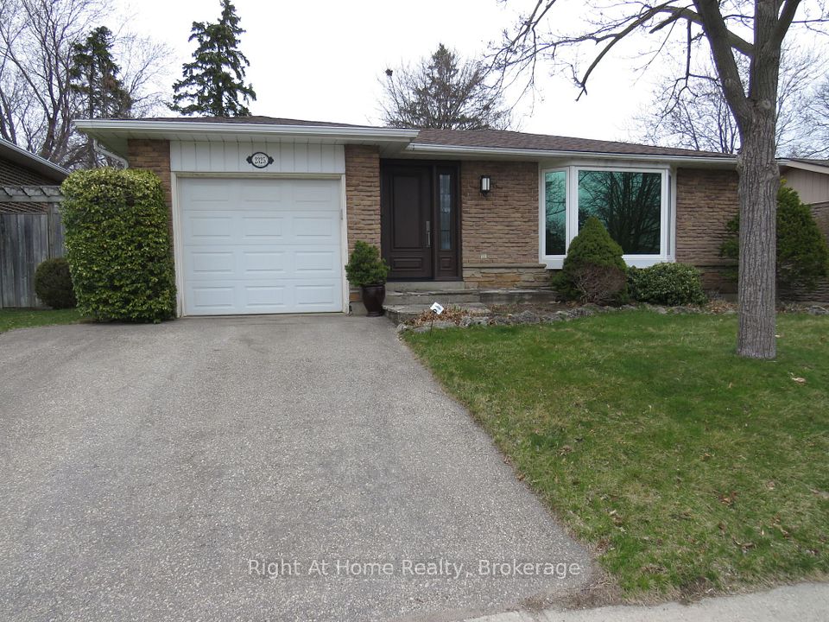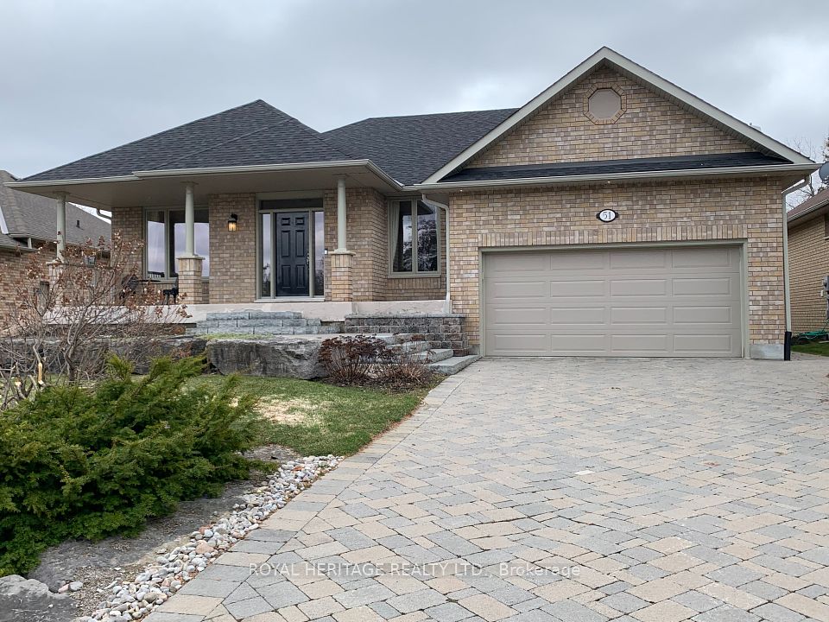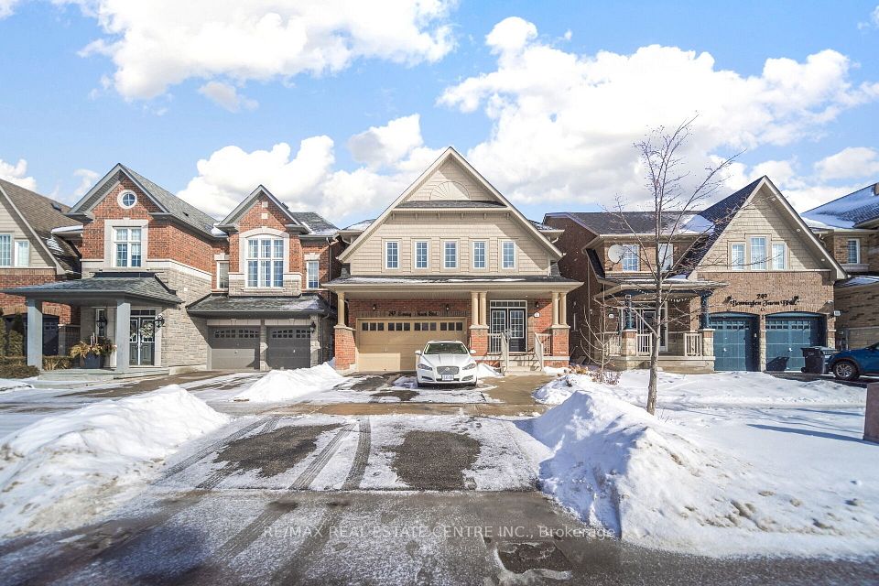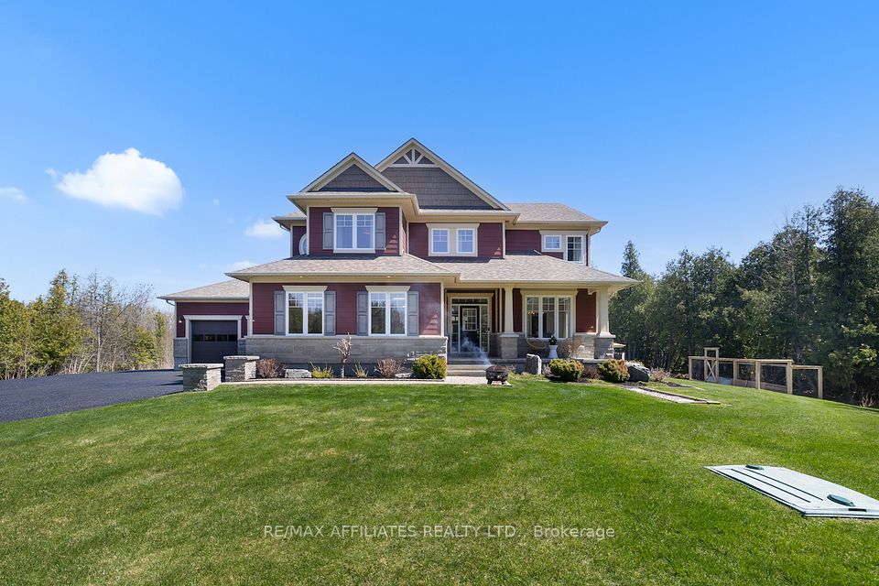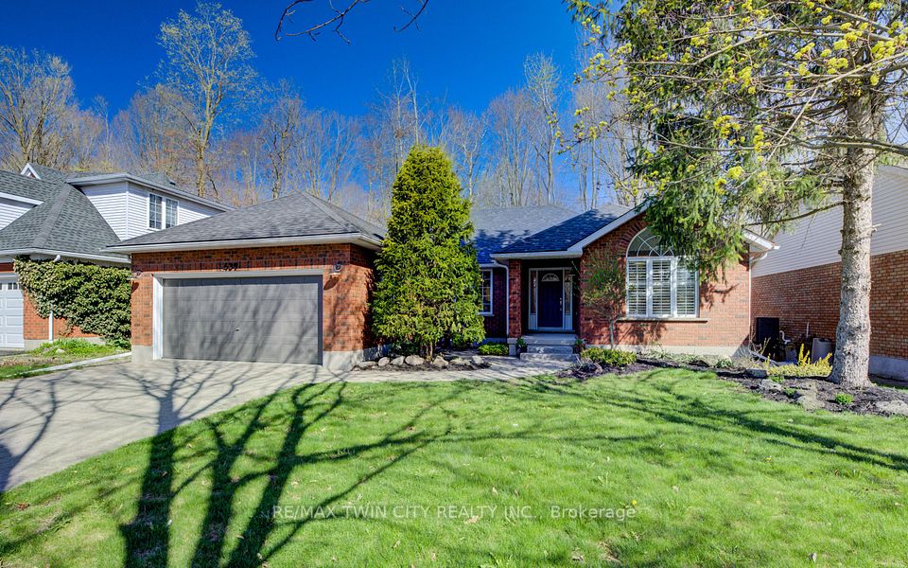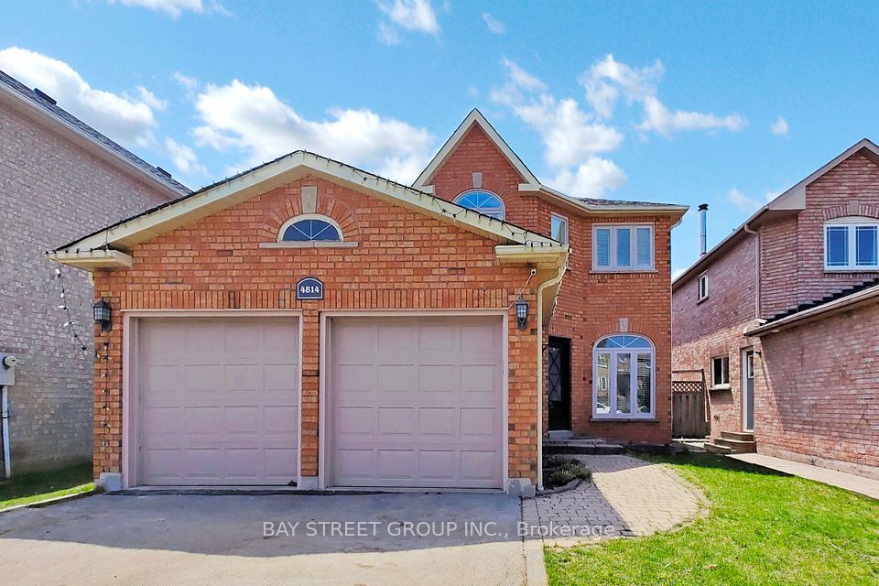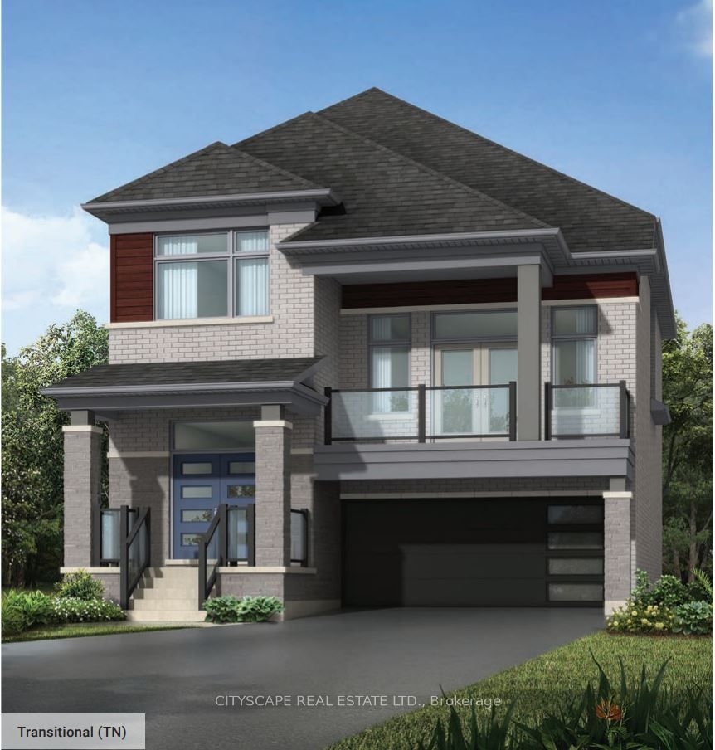$1,619,000
2 Liebeck Crescent, Markham, ON L3R 1Y5
Virtual Tours
Price Comparison
Property Description
Property type
Detached
Lot size
N/A
Style
2-Storey
Approx. Area
N/A
Room Information
| Room Type | Dimension (length x width) | Features | Level |
|---|---|---|---|
| Living Room | 5.5 x 4.4 m | Hardwood Floor, Bay Window, Open Concept | Main |
| Dining Room | 3.8 x 2.6 m | Hardwood Floor, Combined w/Kitchen, Open Concept | Main |
| Kitchen | 6.38 x 3.9 m | Hardwood Floor, Eat-in Kitchen, Overlooks Living | Main |
| Primary Bedroom | 4.75 x 3.98 m | Hardwood Floor, California Shutters, Large Closet | Second |
About 2 Liebeck Crescent
A must see, this charming and elegant 4 Bedroom 2 Story Detached home, located in the heart of Unionville, one of Ontarios most sought-after communities. 60*114 massive lot, beautifully landscaped yard with in ground swimming pool & pool house. Spacious backyard with a private patio, perfect for entertaining. Open-concept layout, spacious family room with abundant natural light. Modern kitchen with high-end stainless steel appliances, large eat-in kitchen with granite countertops & large granite center island. 4 good size bedrooms 2nd floor, hardwood floor throughout. Finished basement with fireplace & hardwood floors throughout, offering additional living space, including an office and a bedroom. Walking distance to top-rated schools, Unionville High School and William Berczy Public School and historic Main Street Unionville with boutique shops, restaurants, and cafes. Easy access to parks, trails, and public transit, including Unionville GO Station.
Home Overview
Last updated
3 days ago
Virtual tour
None
Basement information
Finished
Building size
--
Status
In-Active
Property sub type
Detached
Maintenance fee
$N/A
Year built
--
Additional Details
MORTGAGE INFO
ESTIMATED PAYMENT
Location
Some information about this property - Liebeck Crescent

Book a Showing
Find your dream home ✨
I agree to receive marketing and customer service calls and text messages from homepapa. Consent is not a condition of purchase. Msg/data rates may apply. Msg frequency varies. Reply STOP to unsubscribe. Privacy Policy & Terms of Service.







