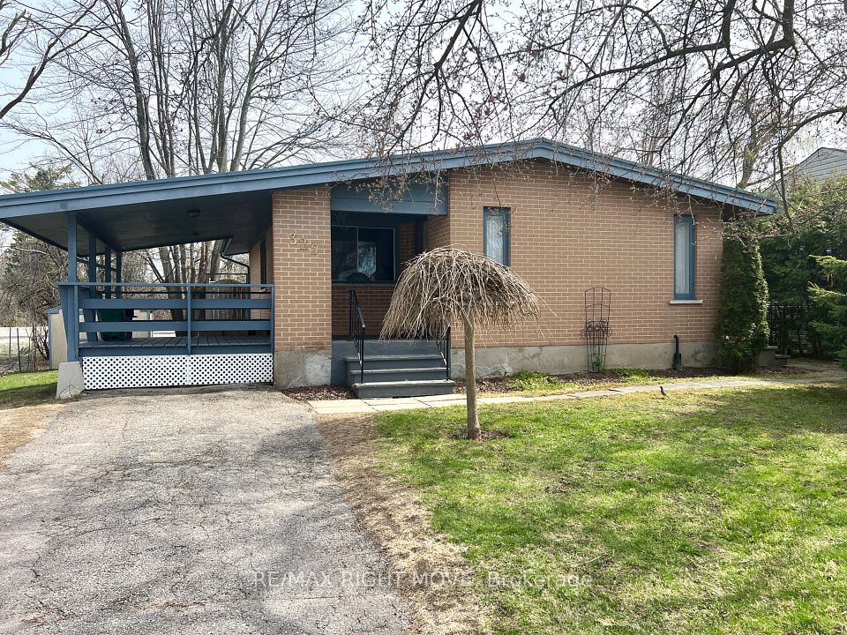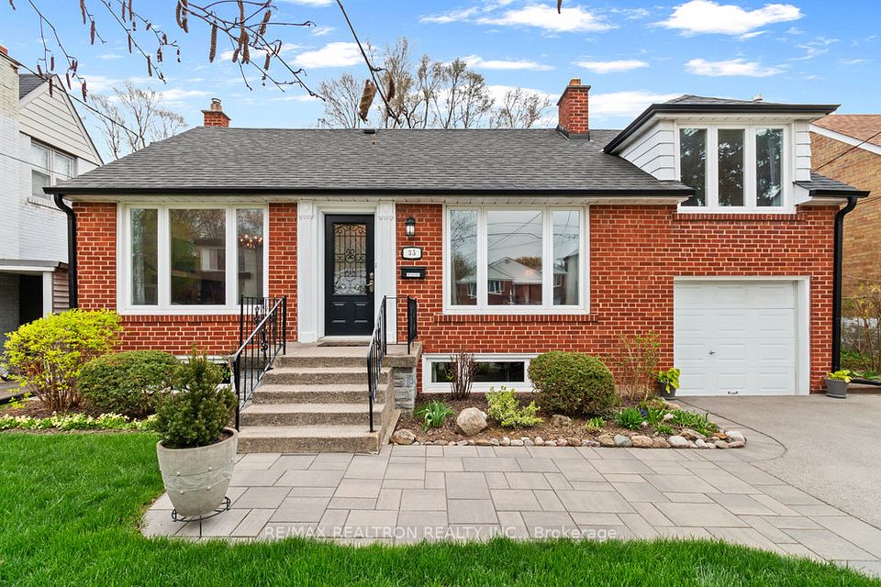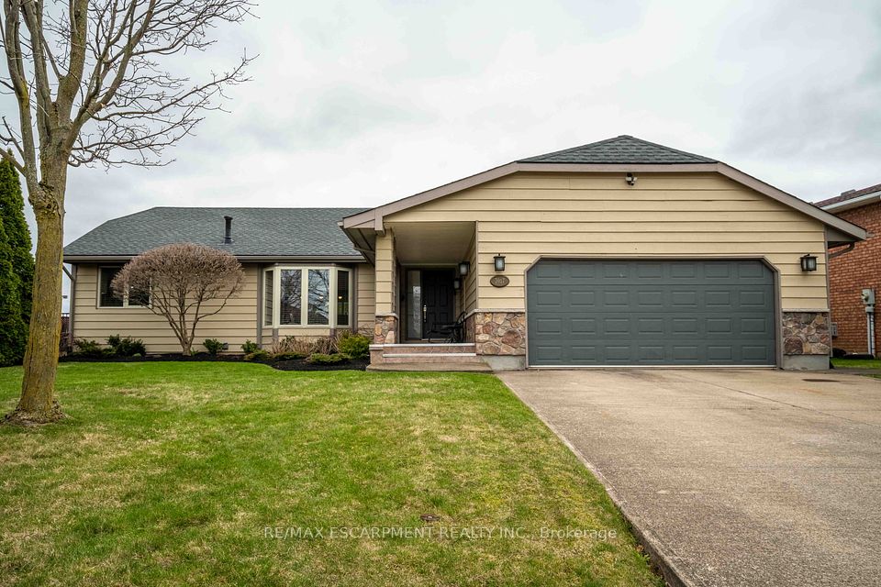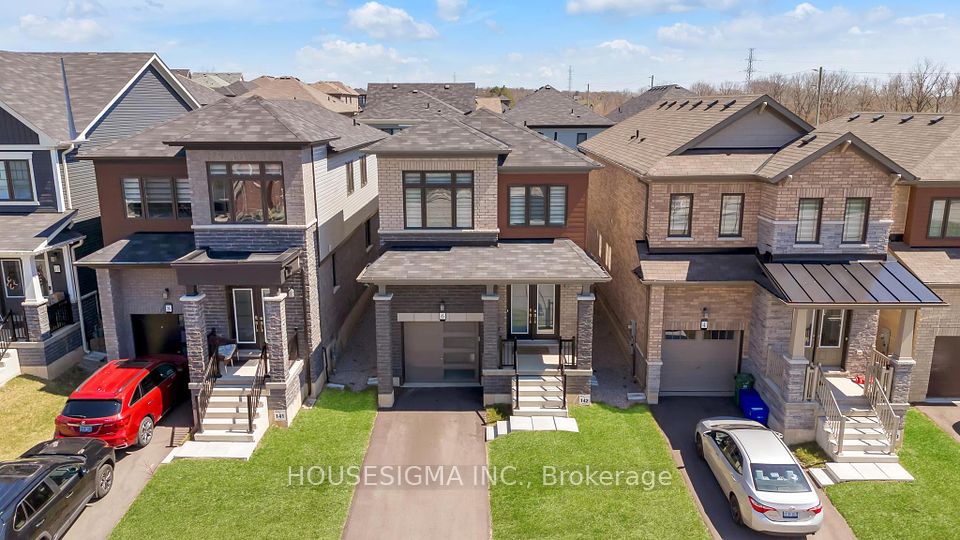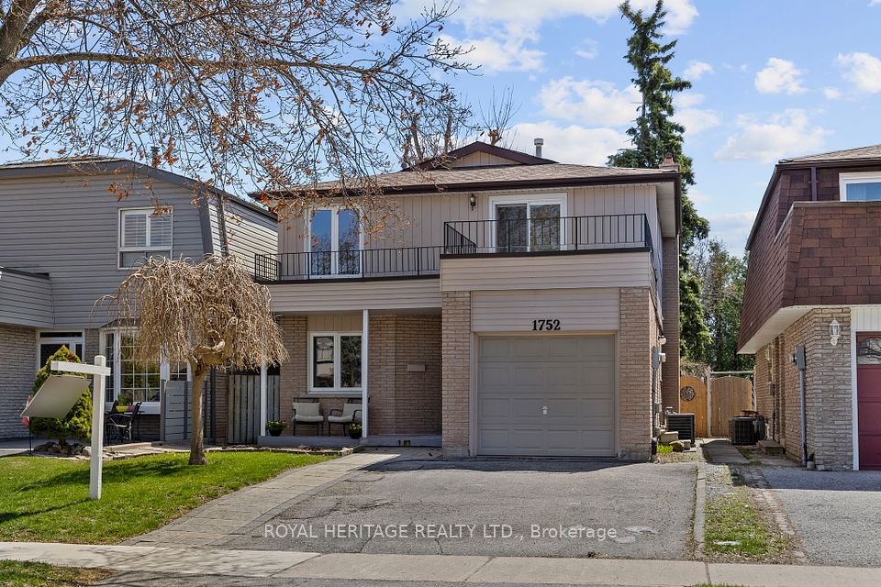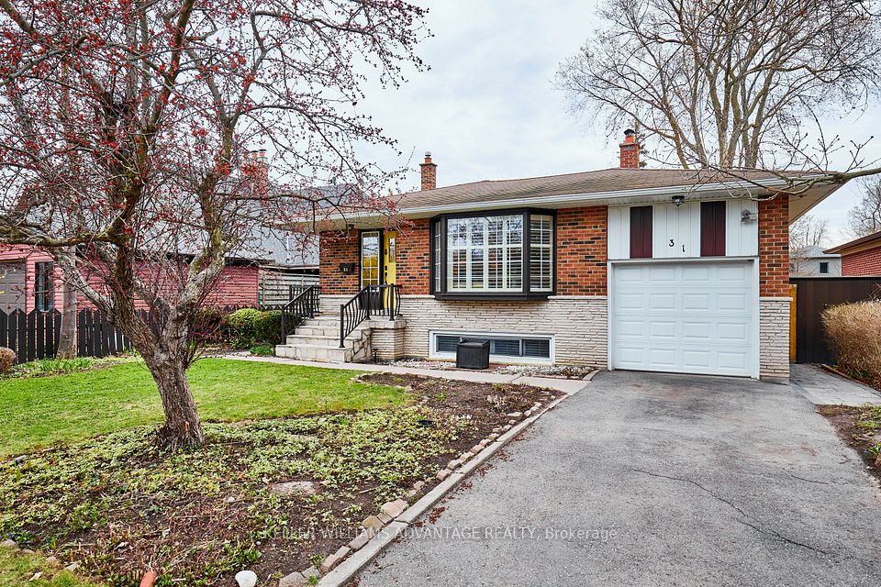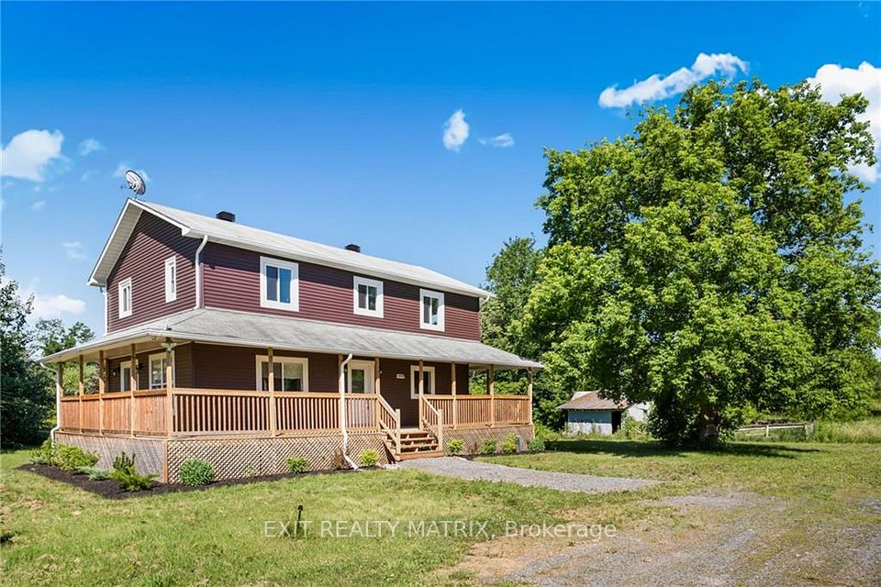$969,900
2 Macmillan Street, Haldimand, ON N3W 1A1
Price Comparison
Property Description
Property type
Detached
Lot size
N/A
Style
2-Storey
Approx. Area
N/A
Room Information
| Room Type | Dimension (length x width) | Features | Level |
|---|---|---|---|
| Living Room | 4.92 x 5.16 m | Combined w/Dining, Broadloom | Main |
| Dining Room | 3.33 x 3.49 m | Bay Window, Broadloom | Main |
| Kitchen | 4.12 x 3.99 m | Stainless Steel Appl, Eat-in Kitchen | Main |
| Family Room | 5.14 x 3.46 m | Combined w/Kitchen, W/O To Balcony | Main |
About 2 Macmillan Street
Welcome to this charming and tastefully updated 4 bedroom two storey home situated on a huge corner lot. The main living area is spacious and bright, with a combined living/dining room area. The eat-in kitchen is modern and features all stainless steel appliances and overlooks the rear yard. The family room is spacious and offers a fireplace and walk out to rear deck and backyard for family gatherings. The laundry room is located on the main floor and has access to both the garage and side entrance. You will also appreciate the attached garage with the convenience of direct access to the main floor or side entrance. The basement is finished and includes a large rec. room, utility room and plenty of storage space. The driveway is private and parks 4 vehicles. Other features of this home include, Central Air, Natural Gas Furnace, 200 amp service, solid built garden shed with power, completely fenced and professionally landscaped. The home is bright and has a great layout. The property is steps away from Grand River and Kinsmen Park where you can enjoy the walking paths, community pool, fishing and numerous other community events.
Home Overview
Last updated
Apr 1
Virtual tour
None
Basement information
Finished
Building size
--
Status
In-Active
Property sub type
Detached
Maintenance fee
$N/A
Year built
--
Additional Details
MORTGAGE INFO
ESTIMATED PAYMENT
Location
Some information about this property - Macmillan Street

Book a Showing
Find your dream home ✨
I agree to receive marketing and customer service calls and text messages from homepapa. Consent is not a condition of purchase. Msg/data rates may apply. Msg frequency varies. Reply STOP to unsubscribe. Privacy Policy & Terms of Service.







