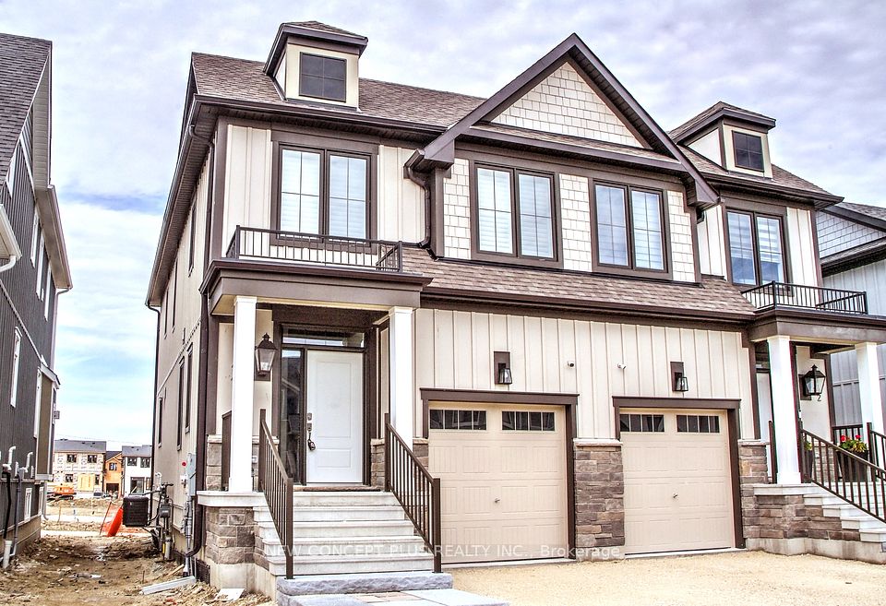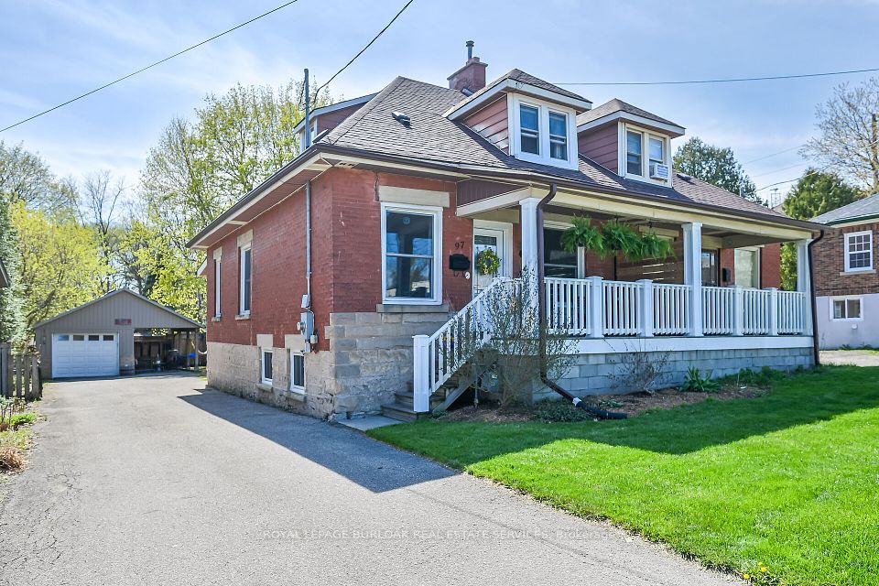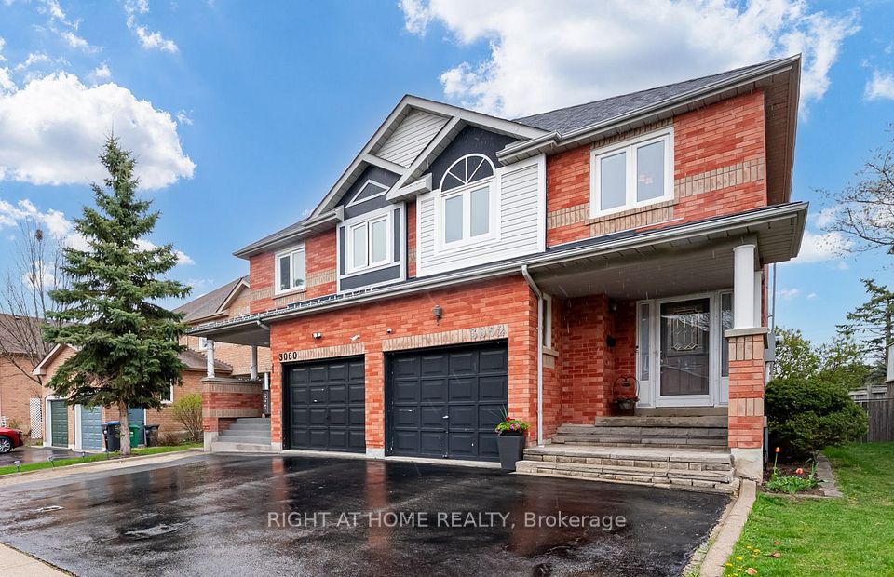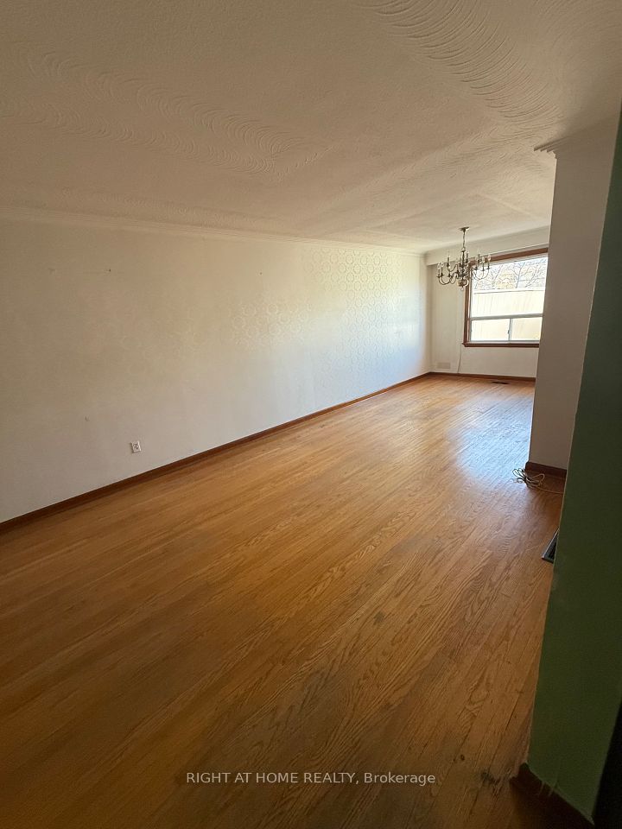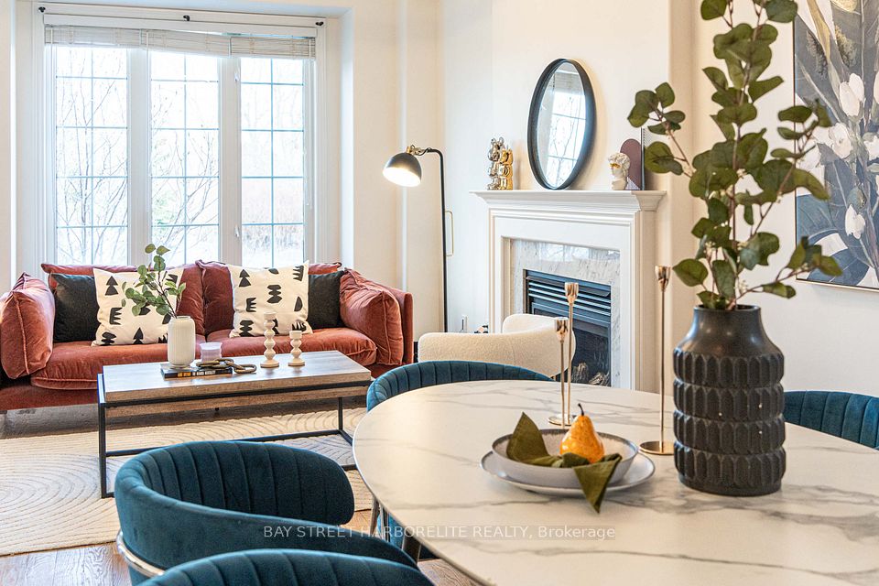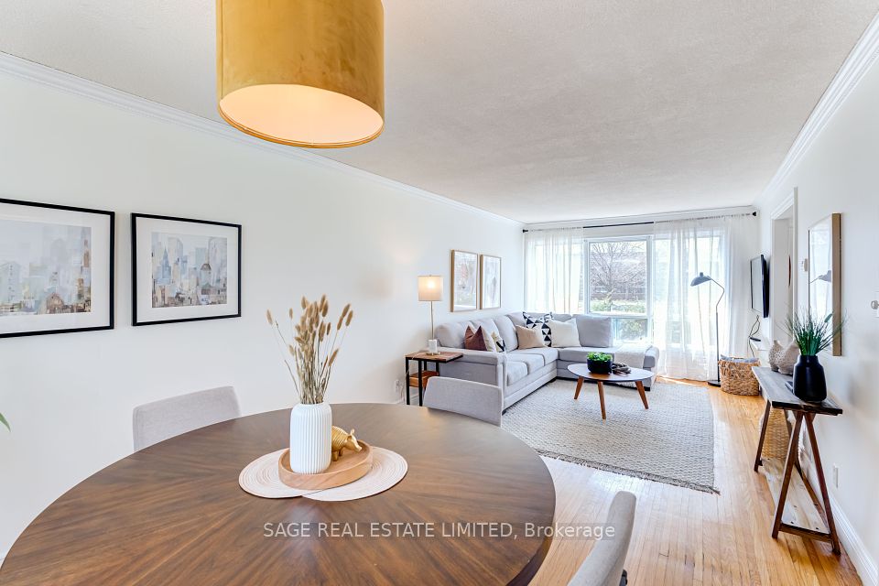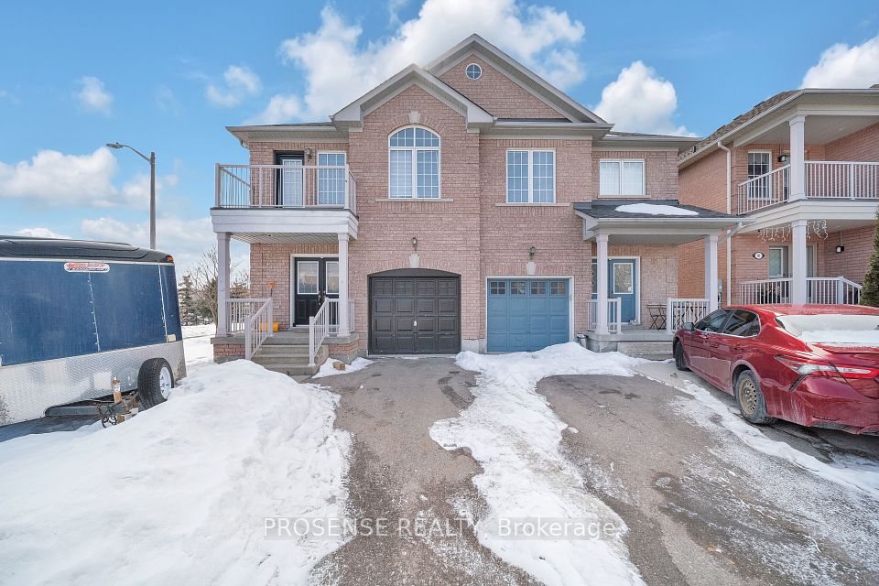$1,078,000
2 Morland Road, Toronto W02, ON M6S 2M8
Virtual Tours
Price Comparison
Property Description
Property type
Semi-Detached
Lot size
N/A
Style
2-Storey
Approx. Area
N/A
Room Information
| Room Type | Dimension (length x width) | Features | Level |
|---|---|---|---|
| Living Room | 3.58 x 2.93 m | Hardwood Floor, Gas Fireplace, Crown Moulding | Ground |
| Dining Room | 3.9 x 3.26 m | Open Concept, Combined w/Kitchen, Window | Ground |
| Kitchen | 4.18 x 3.51 m | Quartz Counter, Breakfast Bar, Stainless Steel Appl | Ground |
| Mud Room | 2.27 x 2.08 m | W/O To Patio, Ceramic Floor, W/O To Garden | Ground |
About 2 Morland Road
Young Families Are Welcome. Fabulous Updated 3 Bedroom Home With Legal Front Pad Parking For One Car On Quiet Tree Lined Street In Upper Bloor West Village/Baby Point Area. This Cozy Home Offers A Spacious Living Room W/Gas Fireplace & Newer Hardwood Floors Throughout The House. Open Concept Dining Room Combined With Custom Reno Kitchen W/Quartz Counters & Semi Island With Breakfast Bar, Pot Lights; Stainless Steel Appliances & Walk Through Mud Room To Large Patio & Gorgeous Perennial Garden With Shed. Second Level Has 3 Bedrooms And Renovated 3 Pc Bathroom With Separate Shower. This Home Has Reno Basement With Vinyl Floors, Pot Lights And Above Grade Windows. Spacious Cozy Family Room, Large Laundry With Sink And Window; Spacious Reno 4 Pc Bathroom W/Heated Floors & Soaker. It Features Welcoming Front Porch & Beautiful Front Lawn. Easy Stroll To The Famous Junction Boutiques And Restaurants With Vibrant Night Life; Many Parks And Stores Just Minutes Away. Good Schools & Daycares.
Home Overview
Last updated
3 hours ago
Virtual tour
None
Basement information
Finished
Building size
--
Status
In-Active
Property sub type
Semi-Detached
Maintenance fee
$N/A
Year built
--
Additional Details
MORTGAGE INFO
ESTIMATED PAYMENT
Location
Some information about this property - Morland Road

Book a Showing
Find your dream home ✨
I agree to receive marketing and customer service calls and text messages from homepapa. Consent is not a condition of purchase. Msg/data rates may apply. Msg frequency varies. Reply STOP to unsubscribe. Privacy Policy & Terms of Service.







