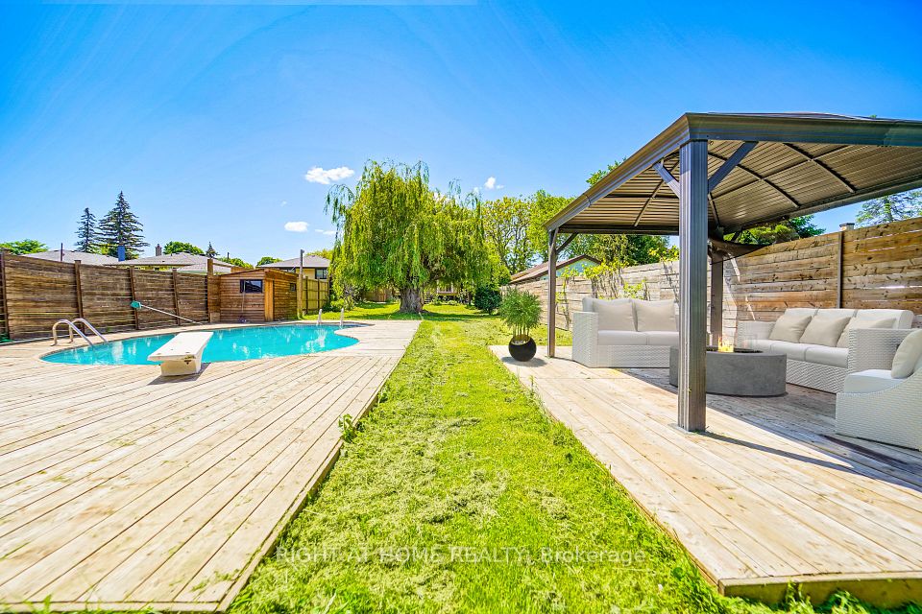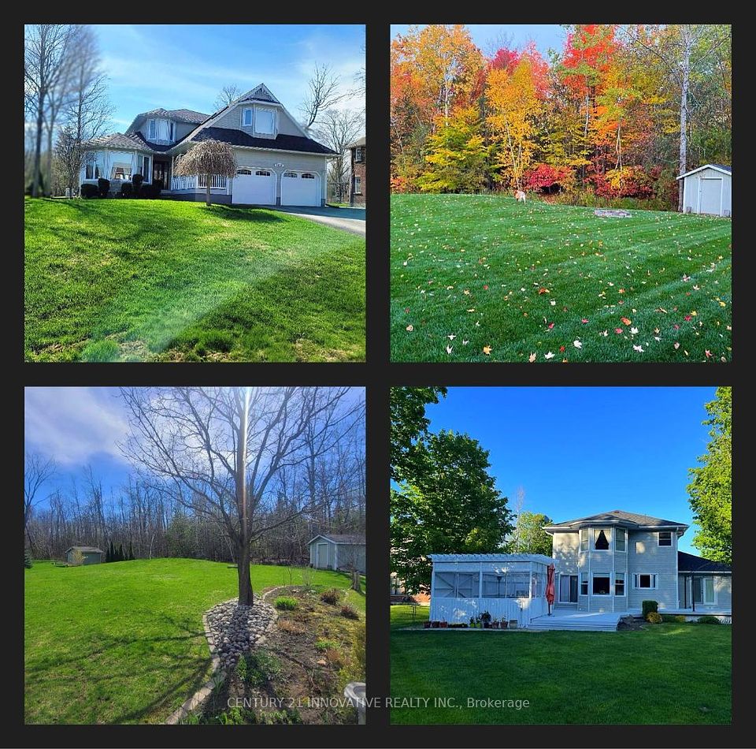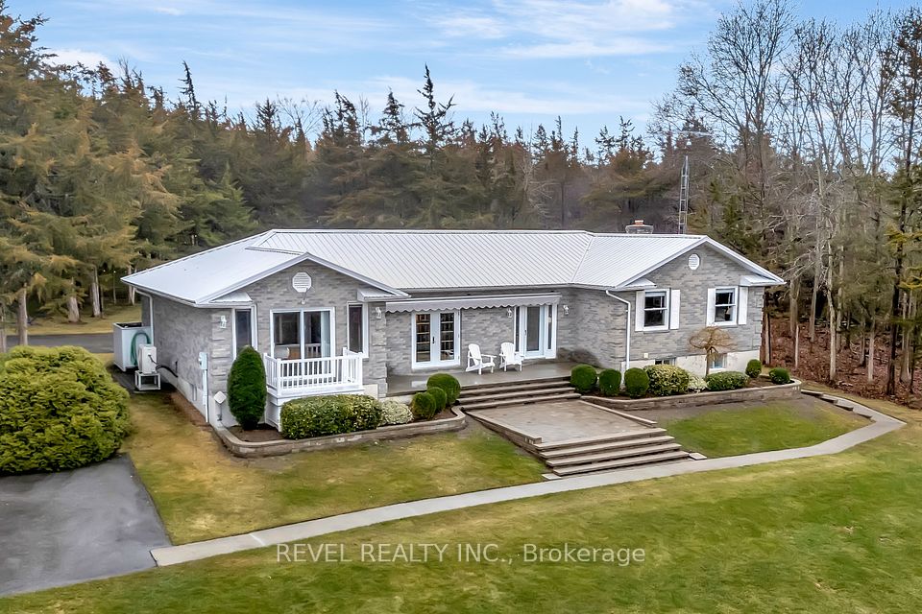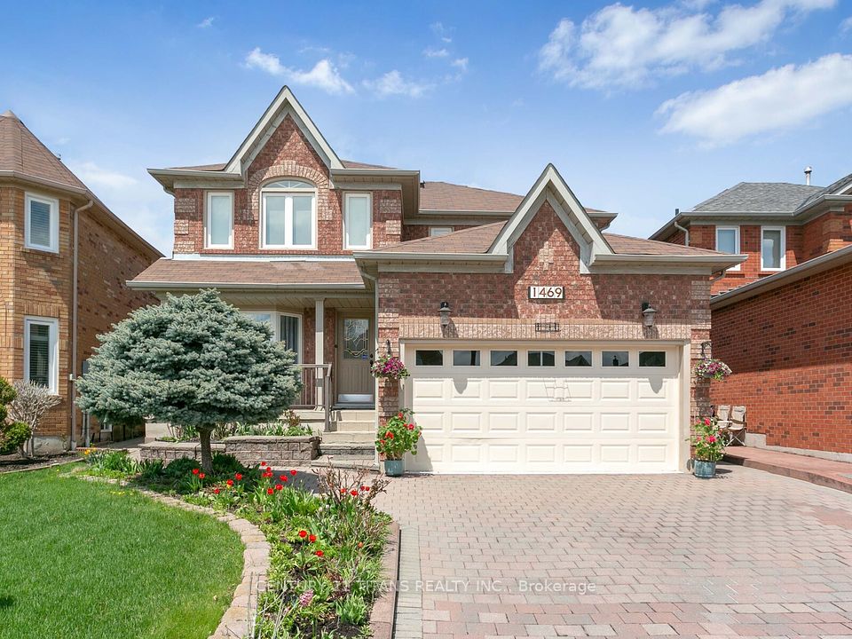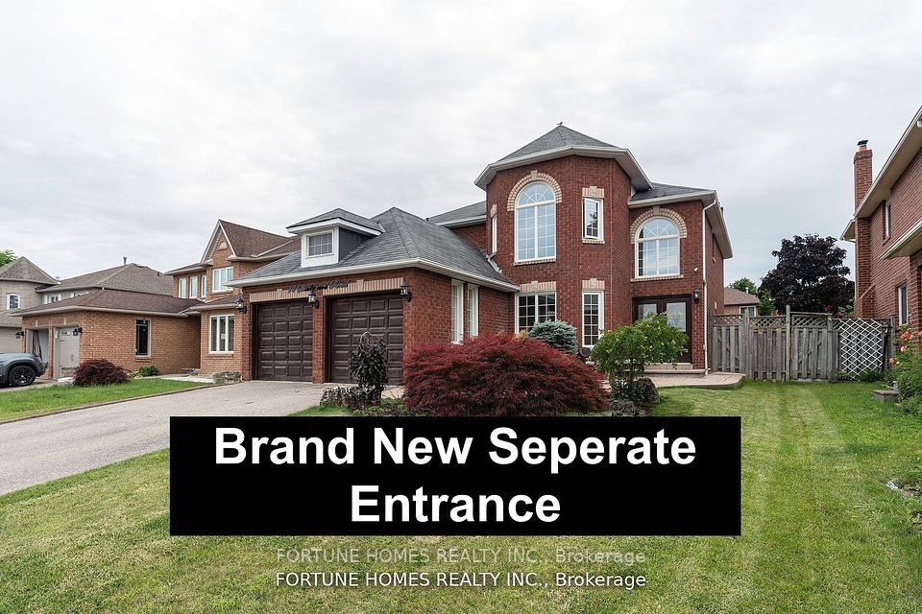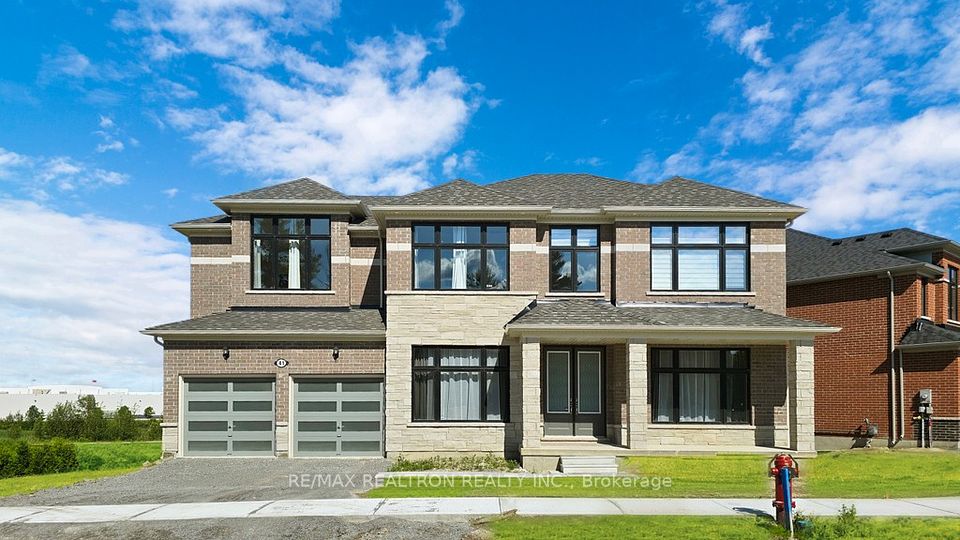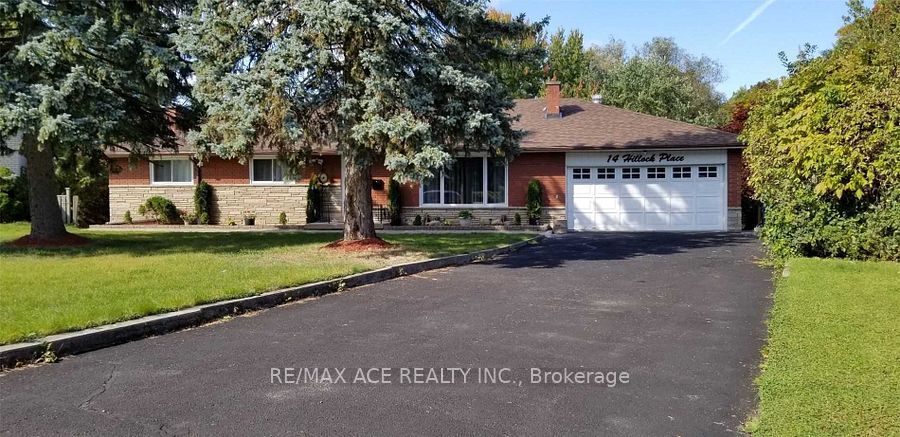$1,199,800
2 Newman Avenue, Richmond Hill, ON L4E 3E4
Price Comparison
Property Description
Property type
Detached
Lot size
N/A
Style
Backsplit 4
Approx. Area
N/A
Room Information
| Room Type | Dimension (length x width) | Features | Level |
|---|---|---|---|
| Living Room | 8.89 x 6.12 m | Stone Fireplace, Pot Lights | Main |
| Dining Room | 1.79 x 22.99 m | W/O To Deck, LED Lighting | Main |
| Kitchen | 3.03 x 3 m | Granite Counters, Stainless Steel Appl | Main |
| Breakfast | 3.7 x 2.49 m | Crown Moulding, Ceramic Floor | N/A |
About 2 Newman Avenue
This beautifully finished home boasts timeless charm, nestled in a serene neighborhood just a short walk from the scenic Lake Wilcox. The property features a spacious layout with 3 bedrooms, a finished walk-up Basement, and a separate entrance ideal for versatile living arrangements. The modern-renovated Basement offers a bright and airy atmosphere, complete with its own kitchen, bathroom, and ample living space, making it perfect for extended family, guests, or potential rental income. Enjoy a front yard and a private backyard, perfect for outdoor relaxation. Inside, you'll find gleaming hardwood floors in the living and dining areas, complemented by stylish porcelain tiles in the kitchen. Conveniently located close to the GO Train, community center, parks, and schools, this home offers the best of suburban living with easy access to everything you need. **EXTRAS** S/S Stove, Fridge, B/I Dishwasher, B/I Microwave, Washer/Dryer, Window Coverings, Hot Water Tank (Owned2023). Furnace Owned. , The Bsmt include S/S Fridge, Stove, Washer & Dryer, All Lighting Fixtures.
Home Overview
Last updated
Apr 18
Virtual tour
None
Basement information
Walk-Up, Finished
Building size
--
Status
In-Active
Property sub type
Detached
Maintenance fee
$N/A
Year built
--
Additional Details
MORTGAGE INFO
ESTIMATED PAYMENT
Location
Some information about this property - Newman Avenue

Book a Showing
Find your dream home ✨
I agree to receive marketing and customer service calls and text messages from homepapa. Consent is not a condition of purchase. Msg/data rates may apply. Msg frequency varies. Reply STOP to unsubscribe. Privacy Policy & Terms of Service.







