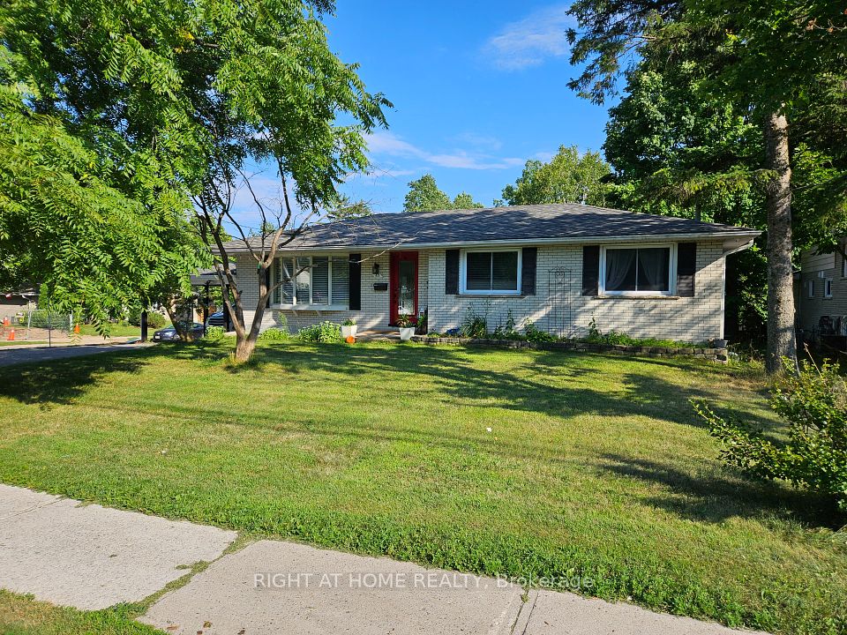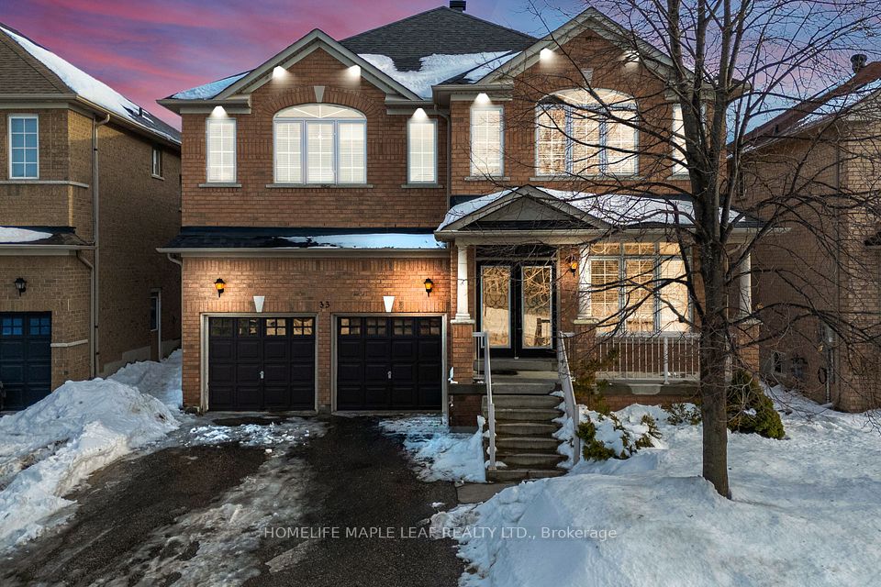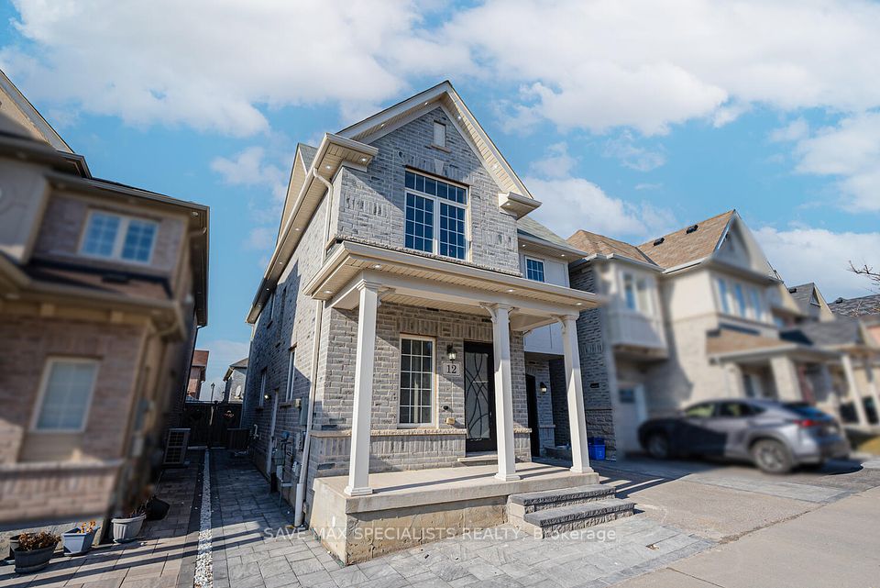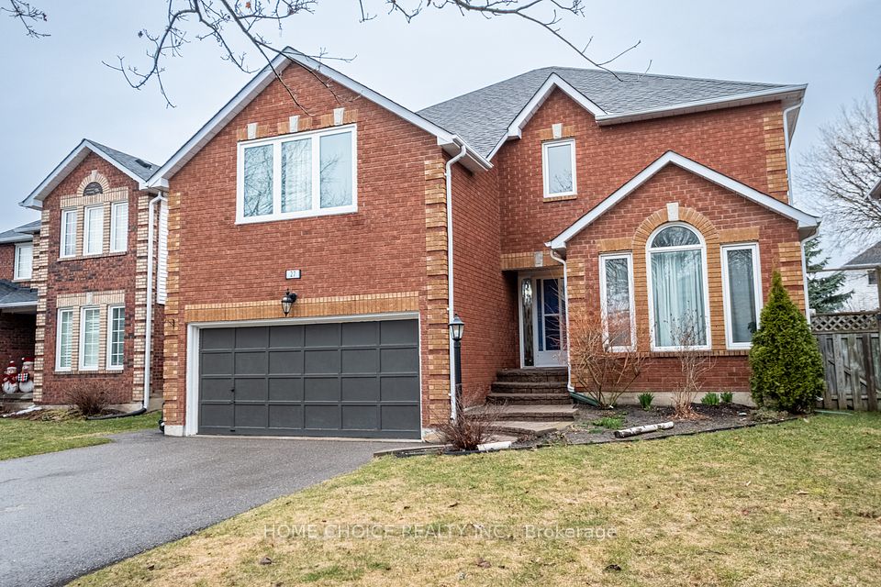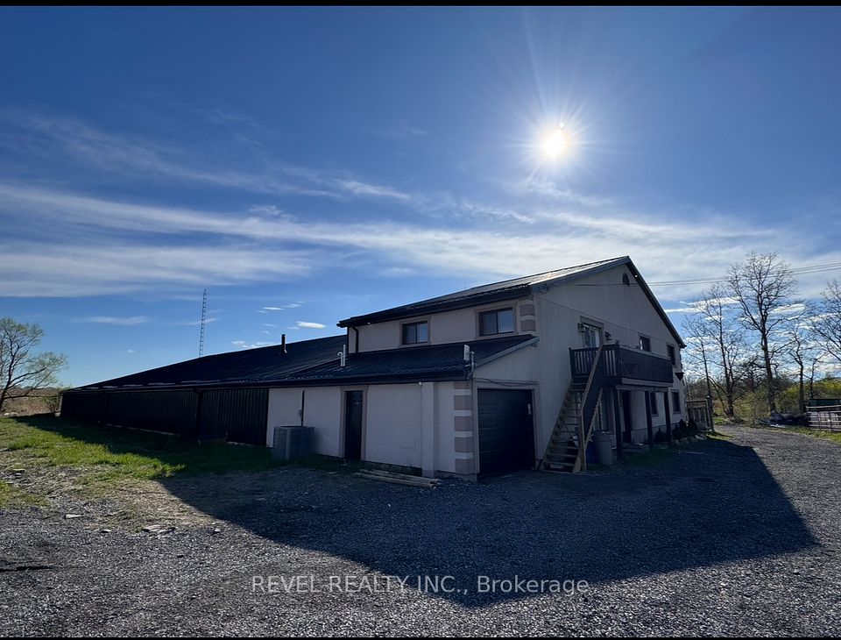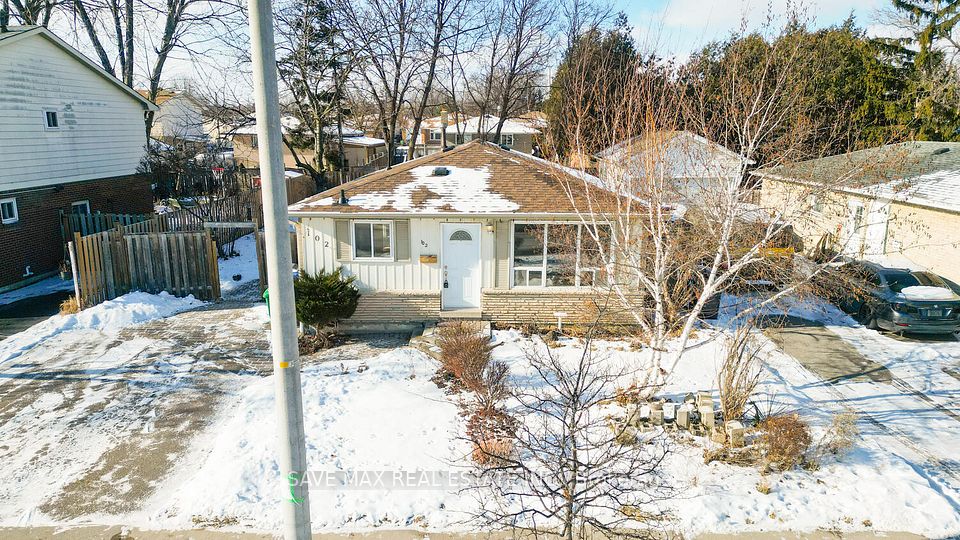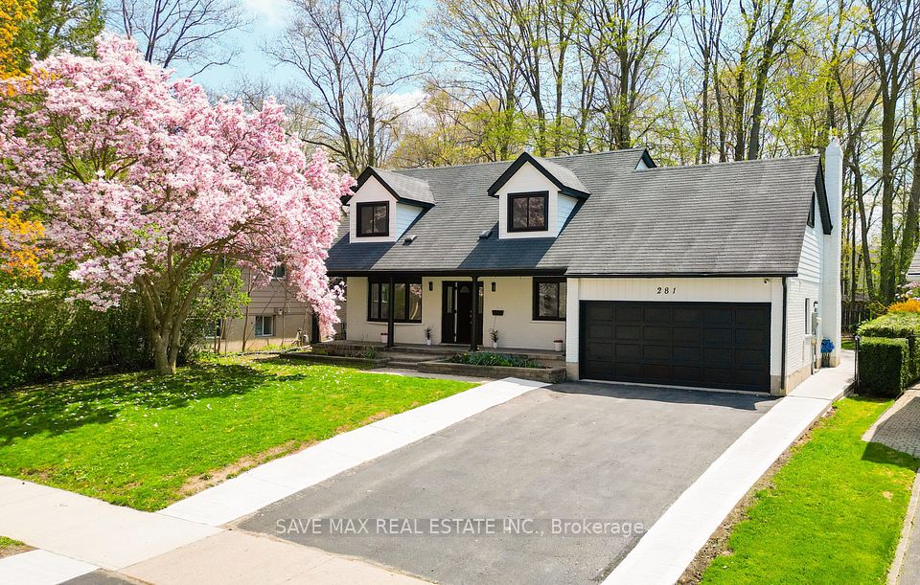$1,279,000
2 Rainstorm Road, Brampton, ON L6R 2H4
Virtual Tours
Price Comparison
Property Description
Property type
Detached
Lot size
N/A
Style
2-Storey
Approx. Area
N/A
Room Information
| Room Type | Dimension (length x width) | Features | Level |
|---|---|---|---|
| Living Room | 3.96 x 3.35 m | Large Window, Pot Lights, Hardwood Floor | Main |
| Dining Room | 4.57 x 3.35 m | Large Window, Coffered Ceiling(s), Hardwood Floor | Main |
| Kitchen | 6.4 x 3.35 m | W/O To Patio, Eat-in Kitchen, Ceramic Floor | Main |
| Family Room | 4.27 x 3.96 m | Large Window, Fireplace, Hardwood Floor | Main |
About 2 Rainstorm Road
Stunning and well-maintained 4-bedroom, 4-washroom detached home with a 2-bedroom basement apartment featuring a separate entrance perfect for extended family or potential rental income. Approximately 3500 sqft of living space. Situated on a desirable corner lot with unobstructed park views, this home showcases pride of ownership throughout. A grand open-to-above foyer welcomes you into bright, spacious living, family, and dining areas filled with natural light from oversized windows. The beautifully landscaped backyard offers a private patio, ideal for entertaining. Conveniently located near schools, parks, and shopping, with just a 1-minute drive or 9-minute walk to Trinity Commons Mall, 3-minute drive (1.7 km) to Hwy 410, 6-minute drive (2.4 km) to Brampton Civic Hospital, and -minute drive (1.6 km) to Save Max Sports Centre this home blends comfort, location, and income potential seamlessly. Check the grand *Virtual Tour* & Attached Feature Sheet. This home comes with 6 months warranty on Electrical, Plumbing and all Systems&Appliances.
Home Overview
Last updated
6 hours ago
Virtual tour
None
Basement information
Apartment, Separate Entrance
Building size
--
Status
In-Active
Property sub type
Detached
Maintenance fee
$N/A
Year built
--
Additional Details
MORTGAGE INFO
ESTIMATED PAYMENT
Location
Some information about this property - Rainstorm Road

Book a Showing
Find your dream home ✨
I agree to receive marketing and customer service calls and text messages from homepapa. Consent is not a condition of purchase. Msg/data rates may apply. Msg frequency varies. Reply STOP to unsubscribe. Privacy Policy & Terms of Service.







