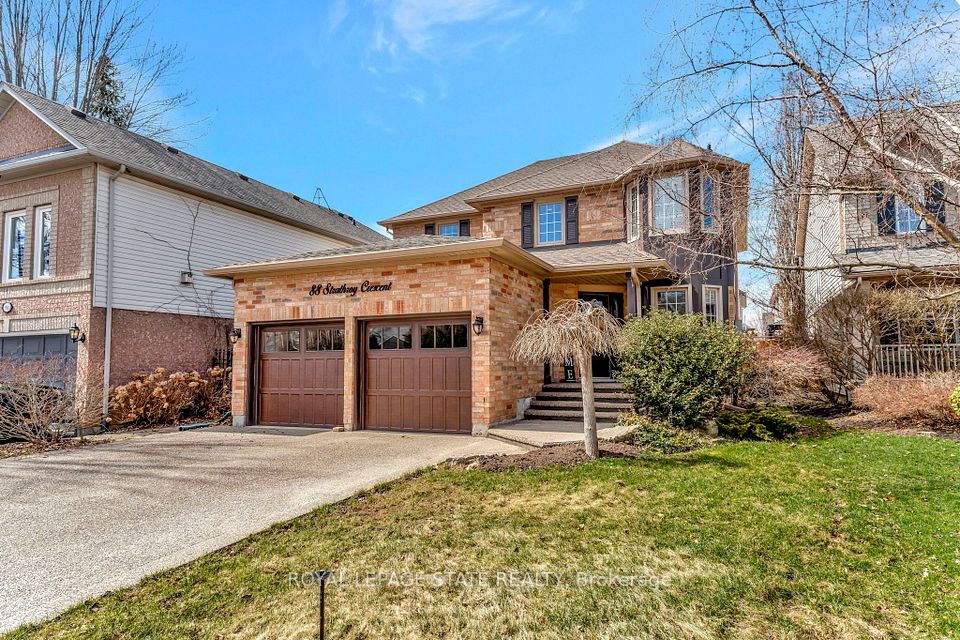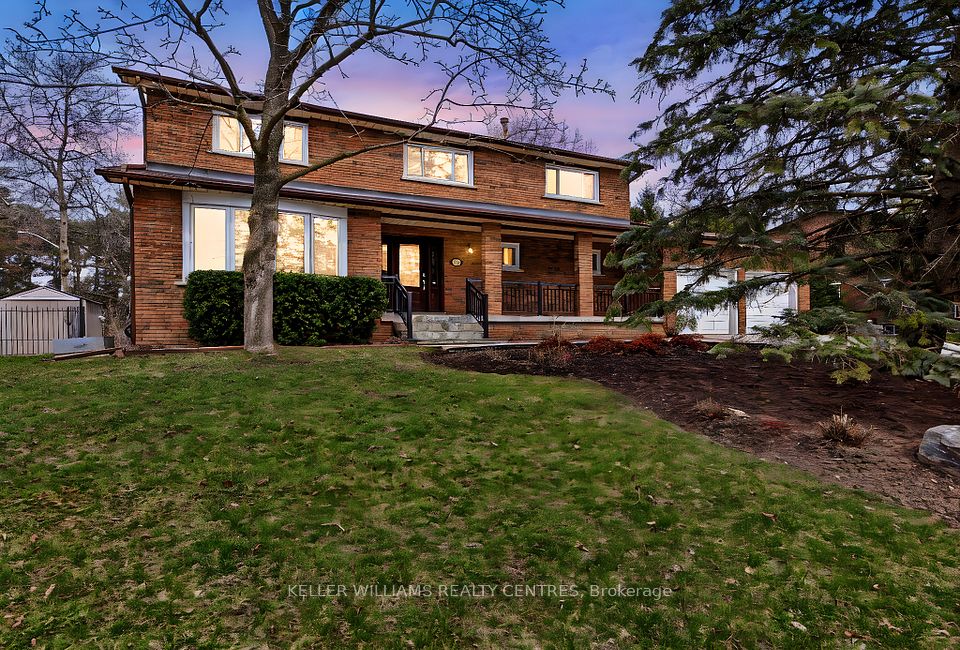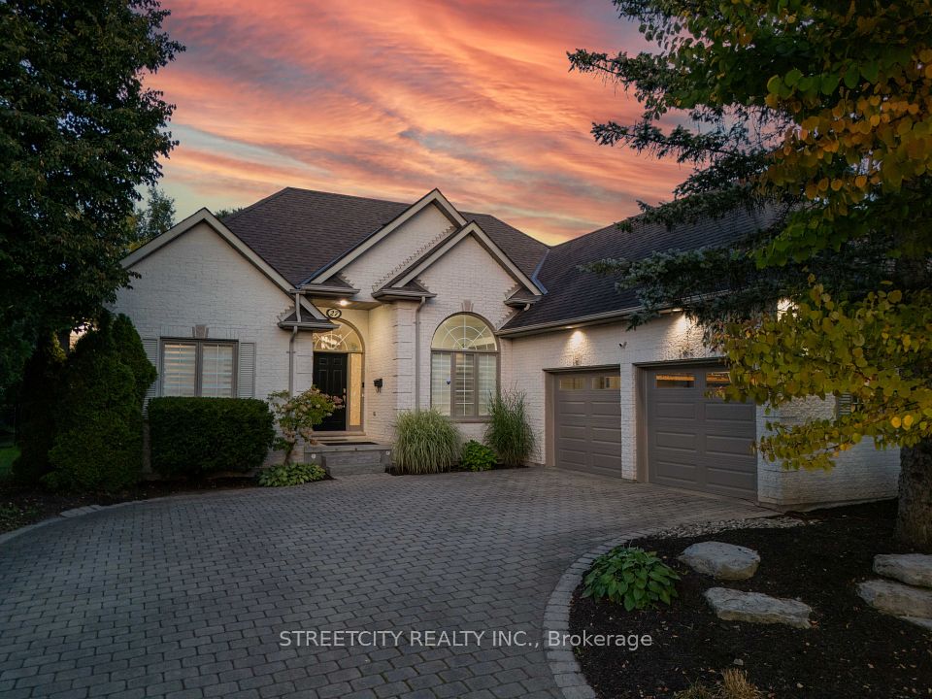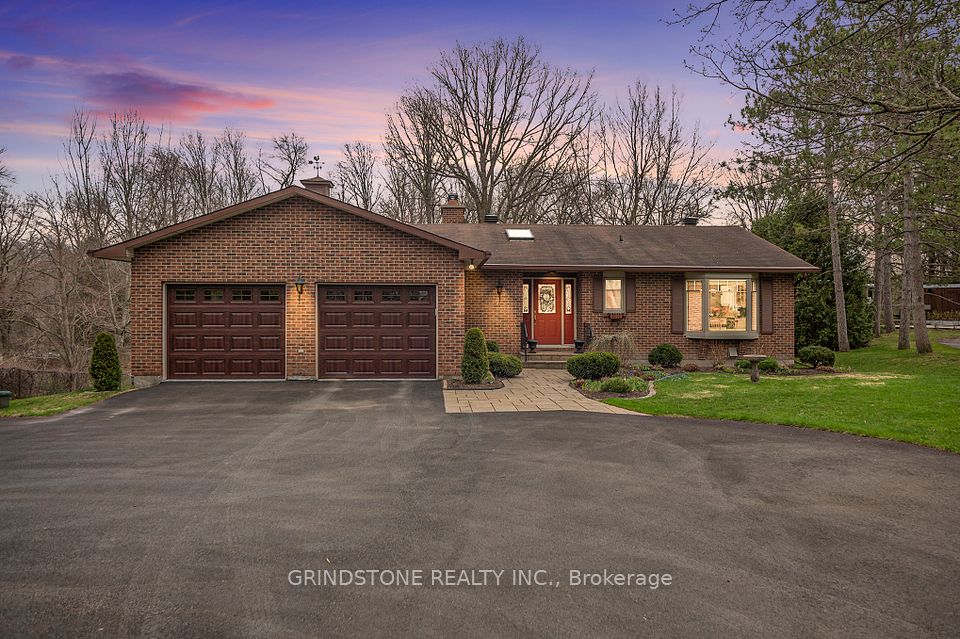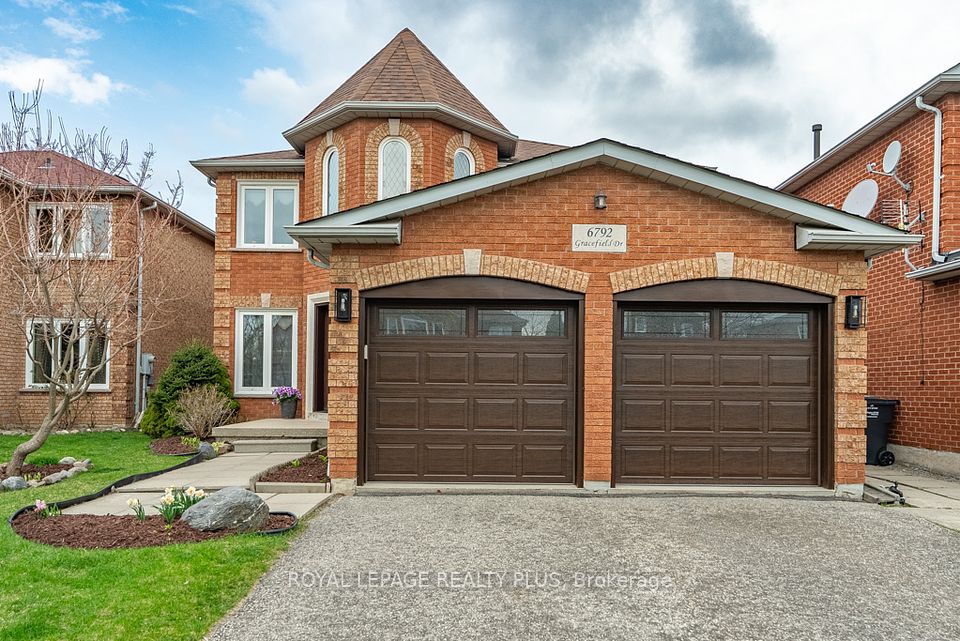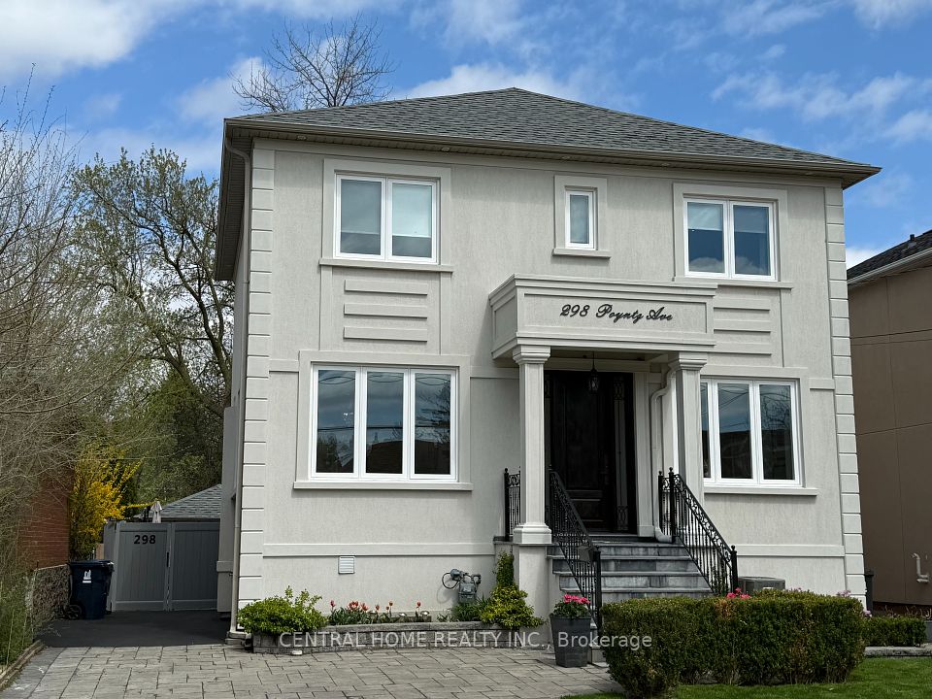$1,499,900
2 Stillwater Court, Whitby, ON L1R 3P5
Virtual Tours
Price Comparison
Property Description
Property type
Detached
Lot size
N/A
Style
2-Storey
Approx. Area
N/A
Room Information
| Room Type | Dimension (length x width) | Features | Level |
|---|---|---|---|
| Living Room | 4.29 x 3.62 m | French Doors, Hardwood Floor, Picture Window | Main |
| Dining Room | 3.86 x 3.67 m | Formal Rm, Wainscoting, Hardwood Floor | Main |
| Kitchen | 5.15 x 6.36 m | Eat-in Kitchen, W/O To Pool, Stainless Steel Appl | Main |
| Family Room | 5.6 x 5.01 m | Open Concept, Vaulted Ceiling(s), Gas Fireplace | Main |
About 2 Stillwater Court
Lifestyle living at its finest! Welcome to this stunning Executive Jeffrey Built Home in the highly sought after exclusive "Birches of Whitby" Enclave! Tons of privacy and tranquility on this mature, beautifully landscaped lot backing on to a Forested Ravine and situated on a quiet Cul-de-Sac! This lovely home offers 4 + 1 Bdrms, 4 baths, Primary Bdrm w/Balcony facing ravine, Family Size kitchen w/Breakfast bar, quartz counters, newer S/S appls, open concept Family Room w/vaulted ceilings to second flr, Romeo & Juliet Balcony, gas fireplace & picturesque arched garden window! Hardwood flrs, Formal Dining Rm, wainscotting, French Doors, crown molding, open staircase to bsmt, Mn flr laundry w/garage access,over 3000 sqft approx Plus Finished Bsmt! Rec rm, gas fireplace, wet bar, office/Br, games rm, cold cellar/cantina, 3 pc bath, B/I TV unit, w/o to Resort Like Backyard, I/G pool ( by Betz Pools), gazebo, irrigation system & gorgeous gardens! Enjoy, Relax &/or Entertain in your own private Oasis! Close to all amenities, shopping, schools, & parks! A must to See!
Home Overview
Last updated
3 days ago
Virtual tour
None
Basement information
Finished
Building size
--
Status
In-Active
Property sub type
Detached
Maintenance fee
$N/A
Year built
2024
Additional Details
MORTGAGE INFO
ESTIMATED PAYMENT
Location
Some information about this property - Stillwater Court

Book a Showing
Find your dream home ✨
I agree to receive marketing and customer service calls and text messages from homepapa. Consent is not a condition of purchase. Msg/data rates may apply. Msg frequency varies. Reply STOP to unsubscribe. Privacy Policy & Terms of Service.







