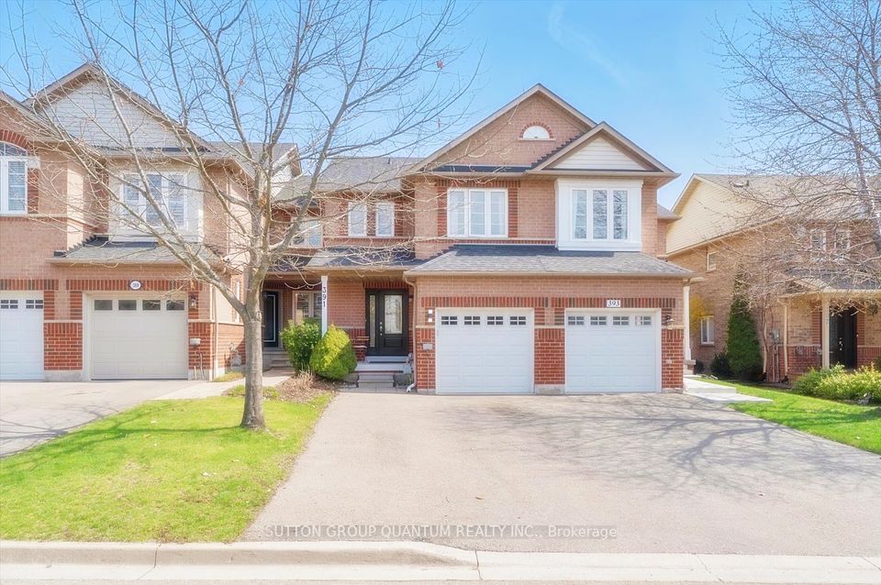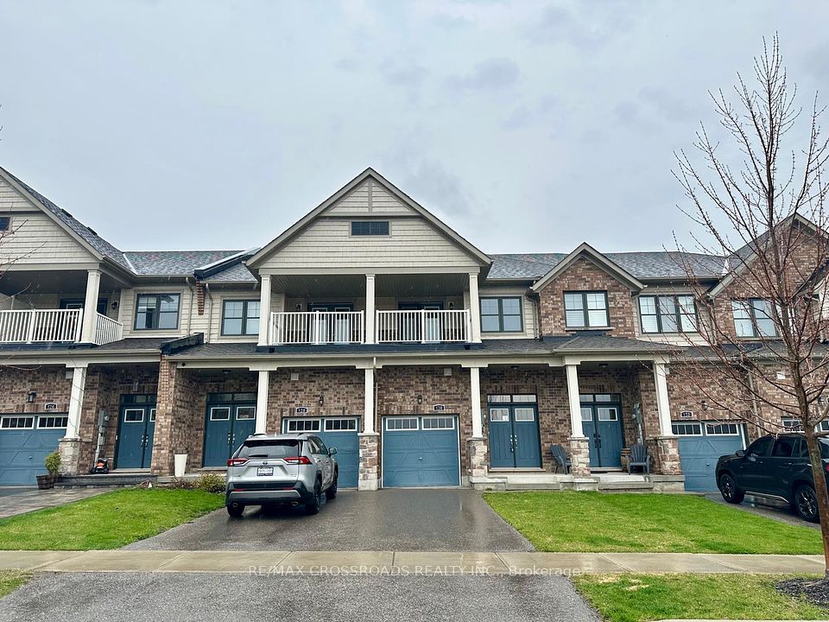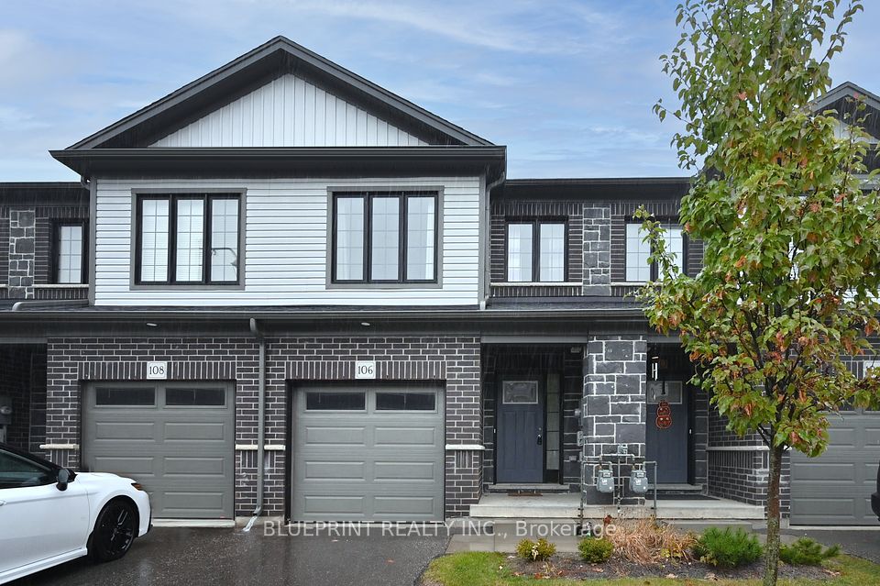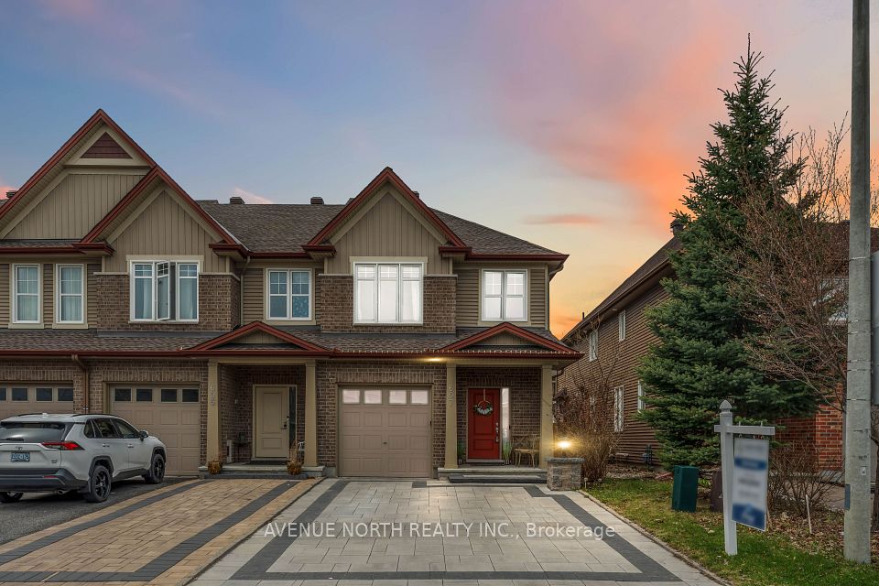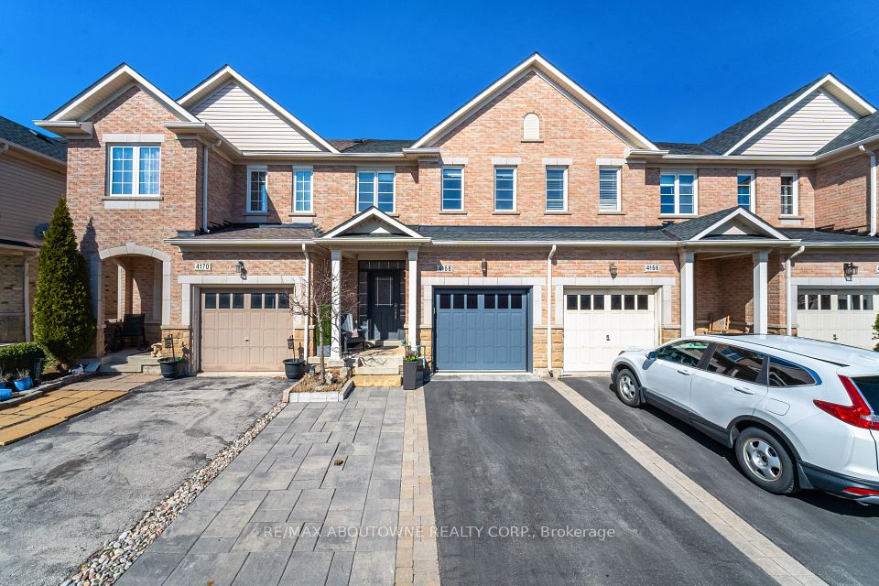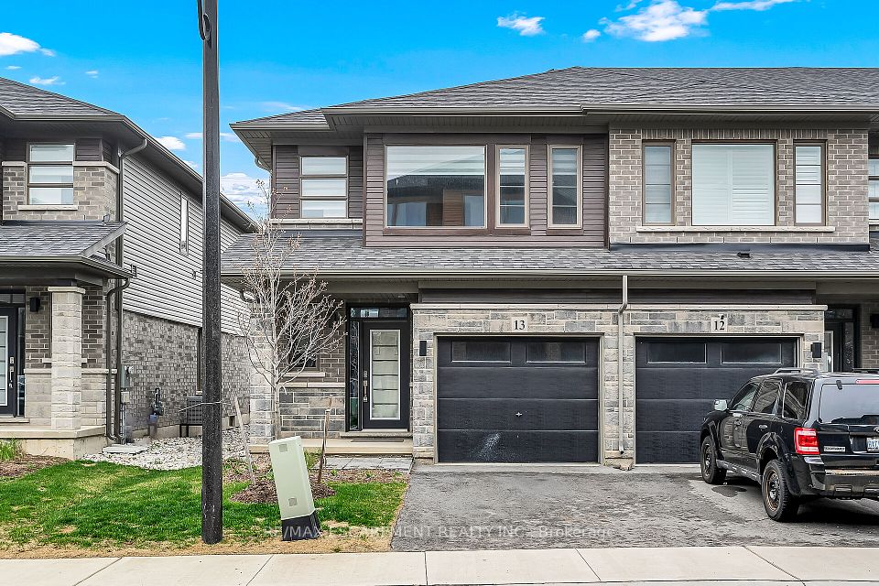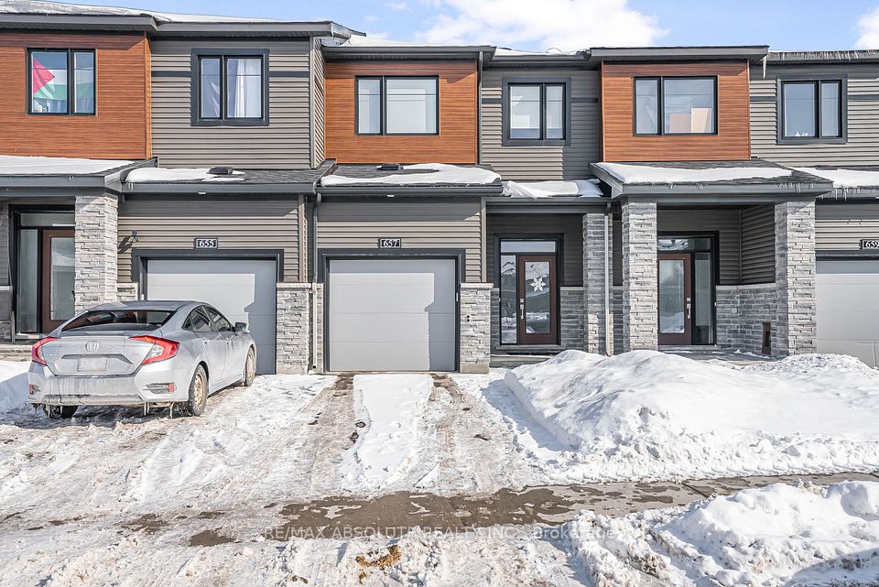$779,900
2 Yewtree Way, Whitby, ON L1R 0E2
Price Comparison
Property Description
Property type
Att/Row/Townhouse
Lot size
N/A
Style
3-Storey
Approx. Area
N/A
Room Information
| Room Type | Dimension (length x width) | Features | Level |
|---|---|---|---|
| Family Room | 3.65 x 4.45 m | Open Concept | Ground |
| Bedroom 3 | 2.83 x 2.43 m | 4 Pc Bath, Closet | Ground |
| Dining Room | 3.16 x 3.29 m | Hardwood Floor, Vaulted Ceiling(s), W/O To Deck | Main |
| Kitchen | 2.68 x 3.29 m | Eat-in Kitchen, Breakfast Bar | Main |
About 2 Yewtree Way
Outstanding Brick 3 Bdrm, 3 Bath Freehold End-Unit Townhome Located In A Desirable Whitby Neighbourhood! Finished Thru-Out. Double Car Garage W/Interior Access & Over Head Tire Storage, Finished Basement With Rec Room And Office, Open Concept Eat In Kitchen With Breakfast Bar & W/O To South Facing Sun Deck Complete With Natural Gas 3 Burner BBQ. Dining Room Offers Hardwood Floor & Cathedral Ceiling. Master Loft With Soaker Tub/Sep Shower & W/I Closet With Keyed Safe, Wrap-Around Front Porch. Decor Outlets & Lighted Switches With Polished Brass Plates, Ceiling Fans. Property Border Metal Fencing, Electric Sensor Controlled Garden Lights, Leaf Gutter Protection. Shingles Approx 10yrs, Furnace Owned 7yrs, HWT 3yrs (rented), Washer/Dryer 4yrs. No Disappointments. Close To Schools, Parks, Library, Community Centre. Don't Miss Out!!!
Home Overview
Last updated
Apr 22
Virtual tour
None
Basement information
Finished
Building size
--
Status
In-Active
Property sub type
Att/Row/Townhouse
Maintenance fee
$N/A
Year built
2024
Additional Details
MORTGAGE INFO
ESTIMATED PAYMENT
Location
Some information about this property - Yewtree Way

Book a Showing
Find your dream home ✨
I agree to receive marketing and customer service calls and text messages from homepapa. Consent is not a condition of purchase. Msg/data rates may apply. Msg frequency varies. Reply STOP to unsubscribe. Privacy Policy & Terms of Service.







