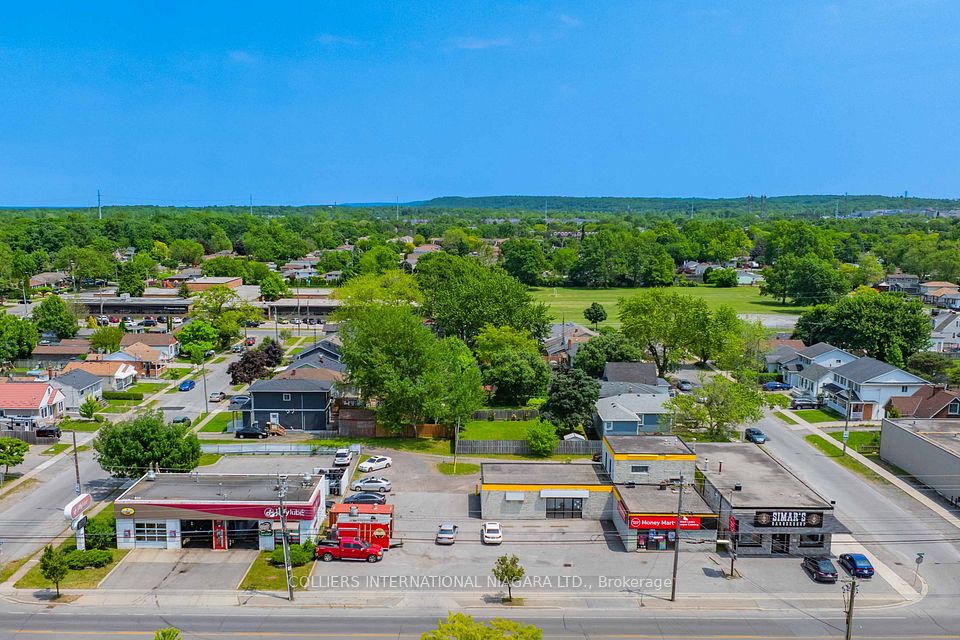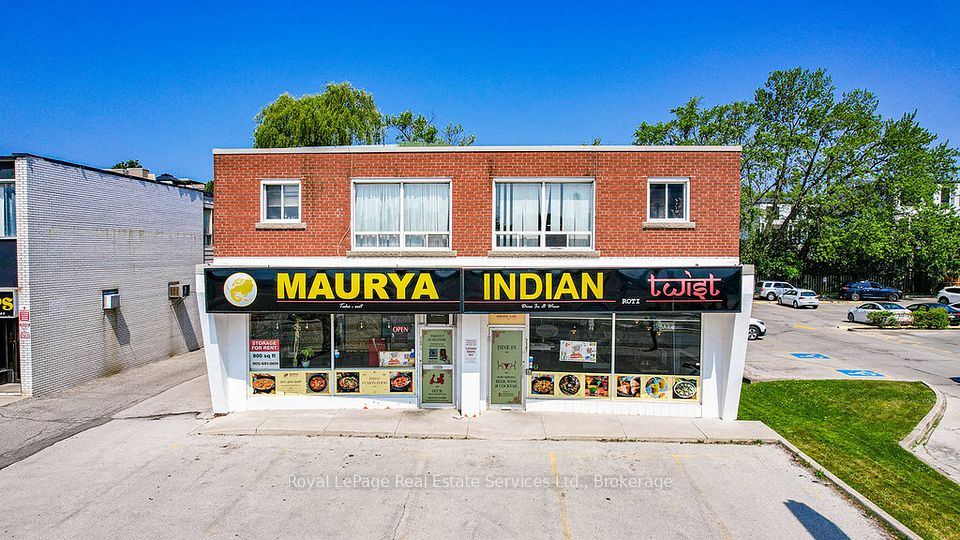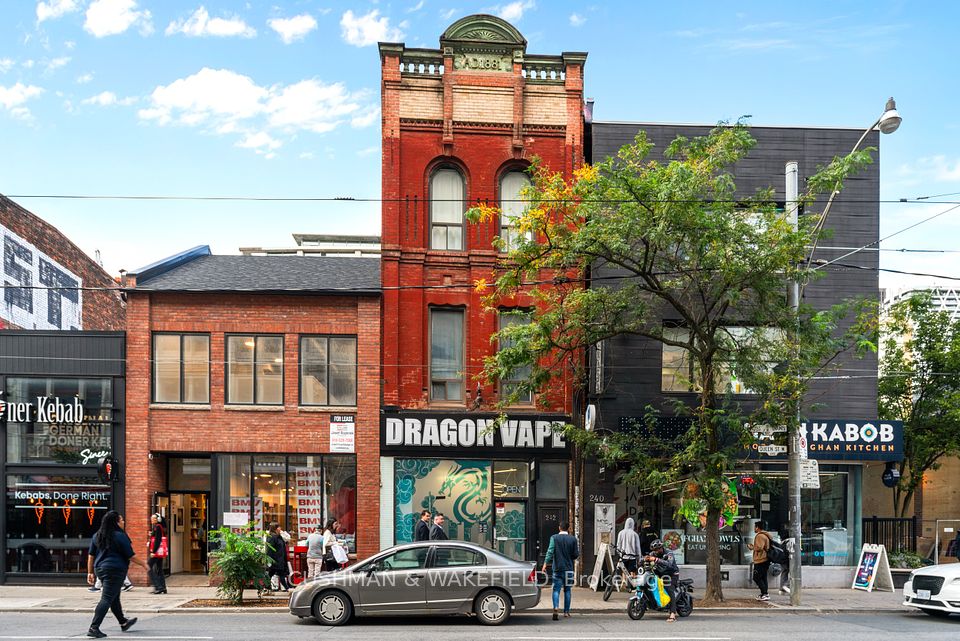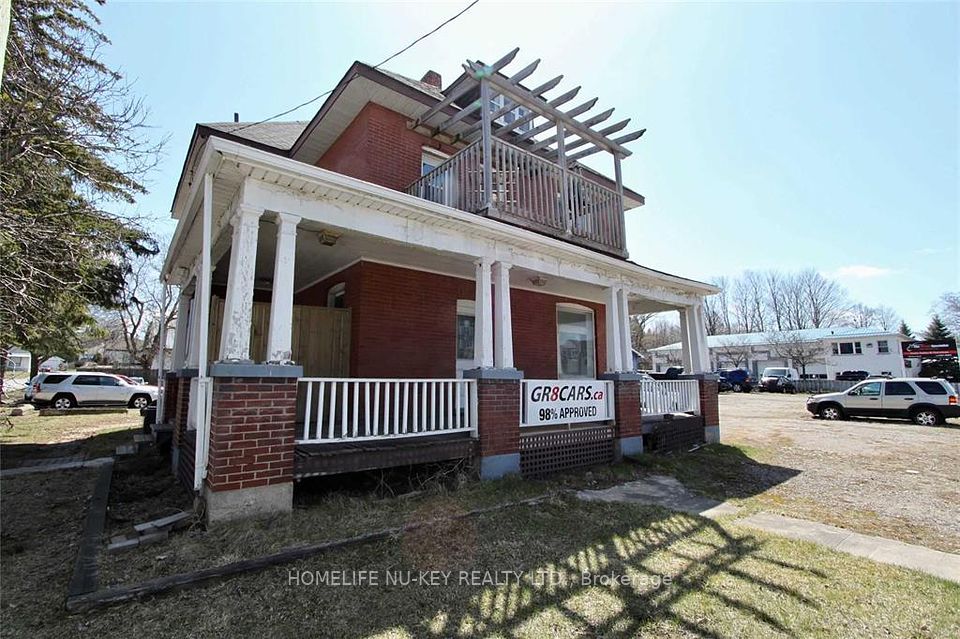
$3,295,000
20, 22, 26 Ormond Street, Thorold, ON L2E 6A8
Price Comparison
Property Description
Property type
Commercial Retail
Lot size
N/A
Style
Approx. Area
N/A
About 20, 22, 26 Ormond Street
Prime Commercial Redevelopment or Potential Income Opportunity in Downtown Thorold, ON. Comprised of three separate pin's, this corner property features a 2-storey commercial building currently operating as a funeral home, three (3) residential dwelling units, and a parking lot for approx. 52 cars. Offering a total of 14,500 sq. ft. of Commercial space plus three residential homes to lease for income or redevelop to another use. Commercial building is accessible and offers an elevator from the main floor to the basement and an underground parking area. Ideal for developers, investors, or owner occupiers seeking an additional income source from the homes, the site is zoned C2 Downtown Mixed Use offering many permitted uses. See Schedule for addresses and Legal Description.
Home Overview
Last updated
11 hours ago
Virtual tour
None
Basement information
Building size
18623
Status
In-Active
Property sub type
Commercial Retail
Maintenance fee
$N/A
Year built
2025
Additional Details
MORTGAGE INFO
ESTIMATED PAYMENT
Location
Some information about this property - Ormond Street

Book a Showing
Find your dream home ✨
I agree to receive marketing and customer service calls and text messages from homepapa. Consent is not a condition of purchase. Msg/data rates may apply. Msg frequency varies. Reply STOP to unsubscribe. Privacy Policy & Terms of Service.












