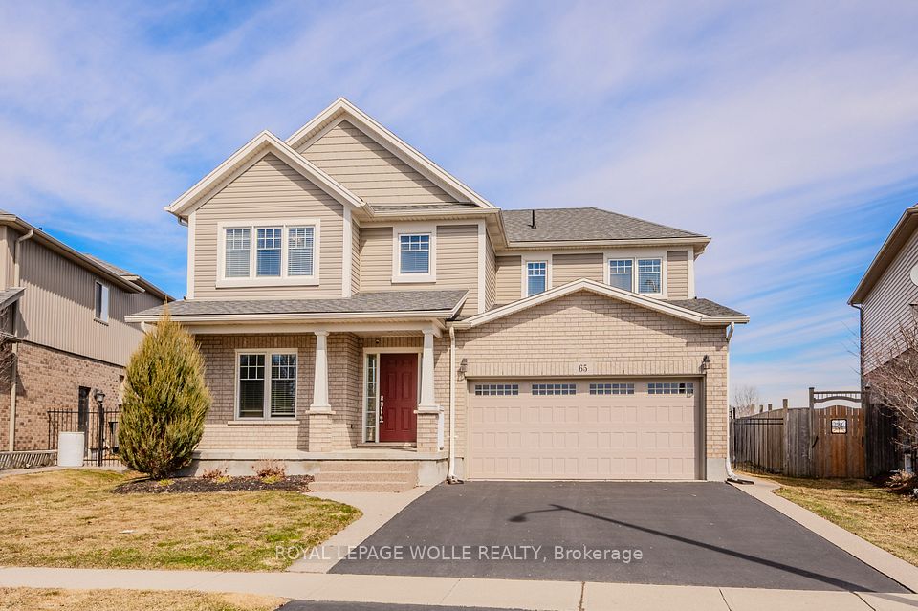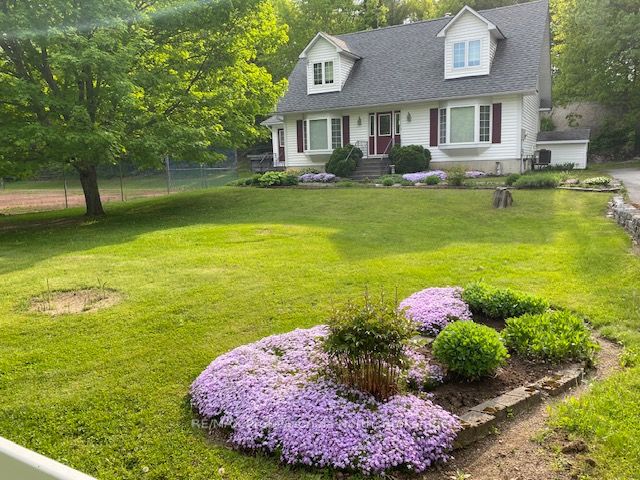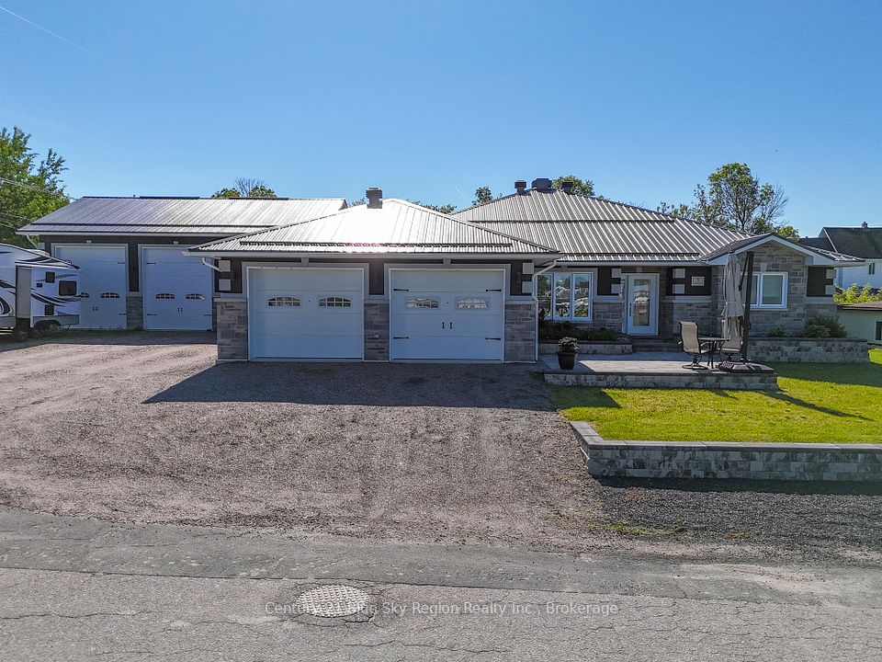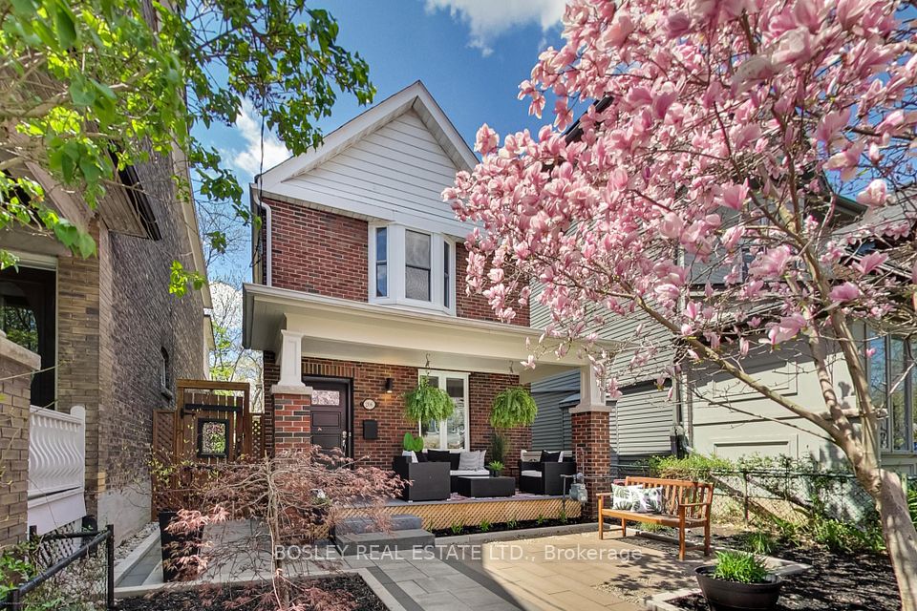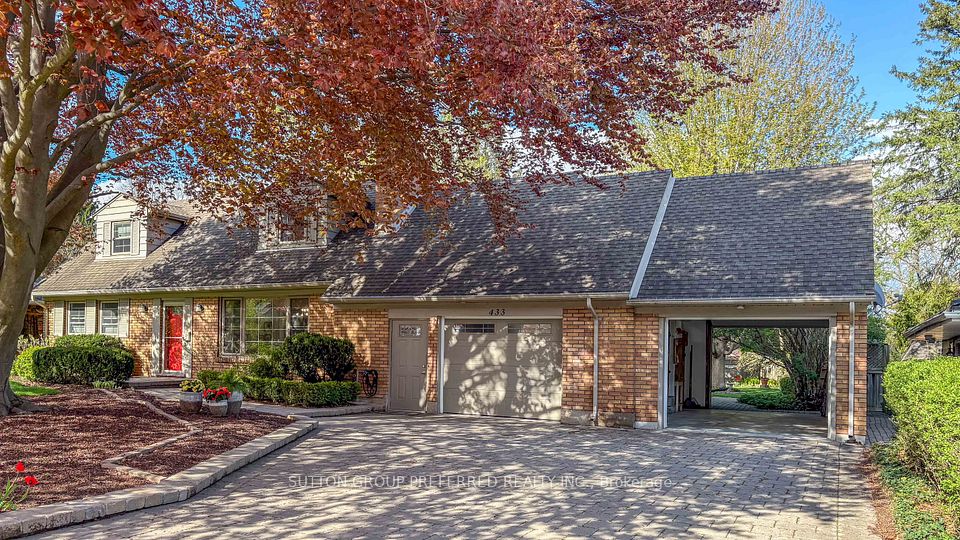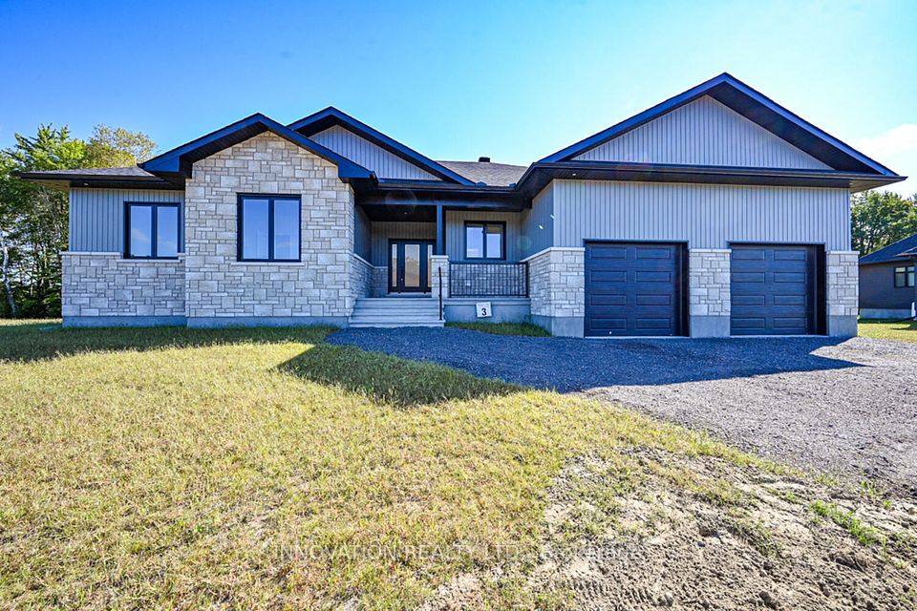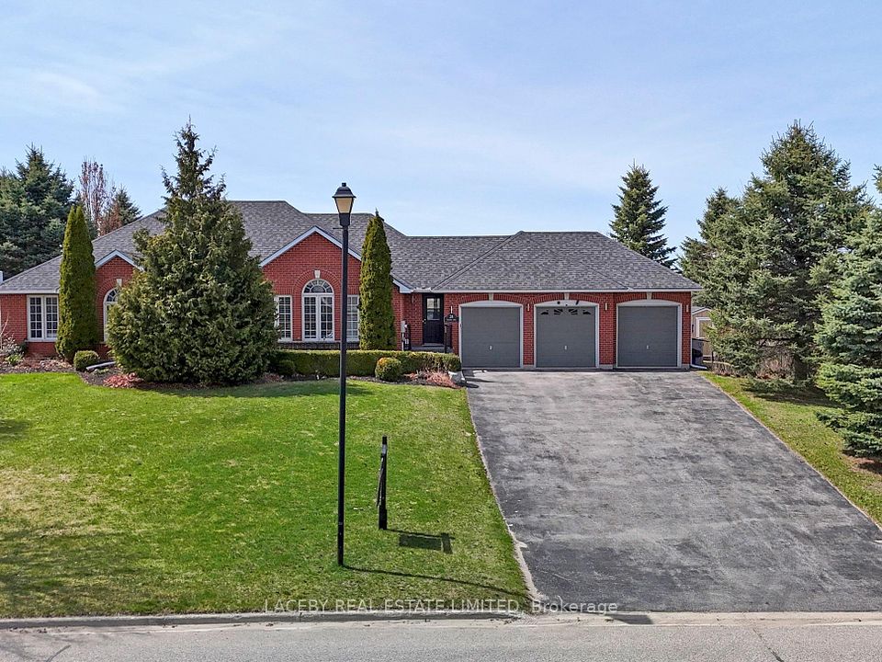$1,338,888
20 Amesbury Drive, Toronto W04, ON M6M 4H4
Price Comparison
Property Description
Property type
Detached
Lot size
N/A
Style
1 1/2 Storey
Approx. Area
N/A
Room Information
| Room Type | Dimension (length x width) | Features | Level |
|---|---|---|---|
| Kitchen | 4.2 x 3.1 m | Tile Floor, Quartz Counter, W/O To Sunroom | Main |
| Dining Room | 4.2 x 2.3 m | Hardwood Floor, Window, Separate Room | Main |
| Living Room | 3.5 x 4.2 m | Hardwood Floor, Pot Lights, Separate Room | Main |
| Bedroom 3 | 2.6 x 3.5 m | Hardwood Floor, Closet, Overlooks Frontyard | Main |
About 20 Amesbury Drive
Discover Dream Living At 20 Amesbury Drive! This Fully Renovated, Detached Gem Sits On A Premium 50 X 125 Ft Lot Surrounded By Multi-Million-Dollar Homes. Inside, An Open And Spacious Main Floor Layout Flows Seamlessly Between Living, Dining, And Kitchen, All Enhanced By Beautifully Restored Oak Floors And A Stunning Designer Kitchen. Upstairs, The Large Bedrooms Offer Ample Storage, With The Primary Suite Featuring A Spacious Walk-In Closet. A Finished Basement Completes This Exceptional Home With A Rec Room, Bathroom, And Potential Fourth Bedroom.The Picturesque Backyard Is A Private Oasis With Fruit Trees, Lush Greenery, And Room To Relax & Run Around.2024: Porch Railing, Storm Door, Sealed Driveway; 2023: Kitchen, Roof Shingles, Basement Flooring & Ceiling, Interior Shaker Doors & Hardware, Refinished Oak Hardwood Floors, Front Landscaping, Entire House Painted, Pot Lights Throughout, Bathrooms Upgraded, Tile in Kitchen/Foyer/Mudroom, Bedroom Blinds, Dining Hutch, Mudroom Built In Cabinets; 2022: Furnace , Heat Pump, Attic Insulation, Ecobee
Home Overview
Last updated
1 day ago
Virtual tour
None
Basement information
Finished
Building size
--
Status
In-Active
Property sub type
Detached
Maintenance fee
$N/A
Year built
--
Additional Details
MORTGAGE INFO
ESTIMATED PAYMENT
Location
Some information about this property - Amesbury Drive

Book a Showing
Find your dream home ✨
I agree to receive marketing and customer service calls and text messages from homepapa. Consent is not a condition of purchase. Msg/data rates may apply. Msg frequency varies. Reply STOP to unsubscribe. Privacy Policy & Terms of Service.







