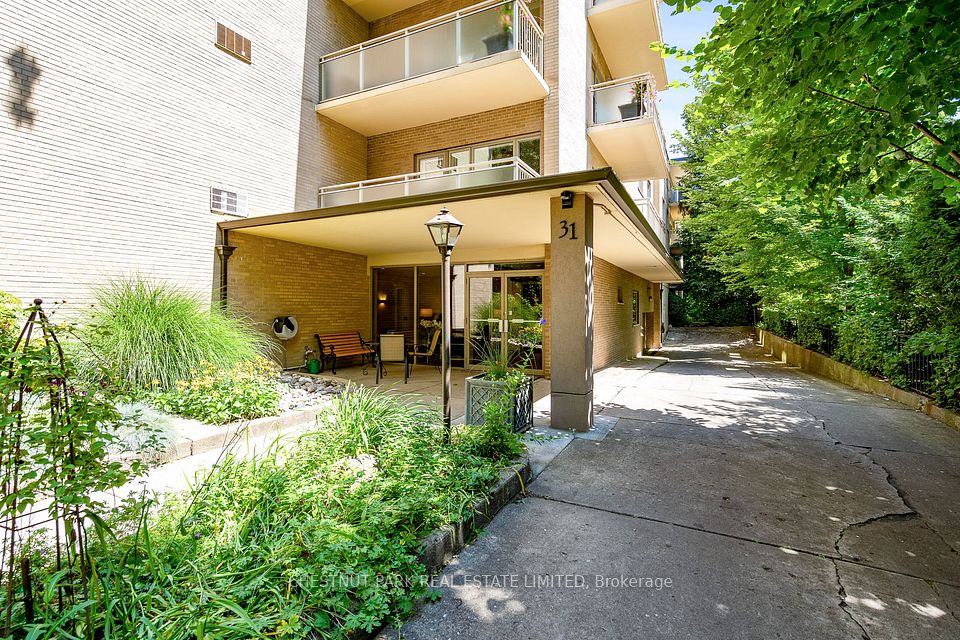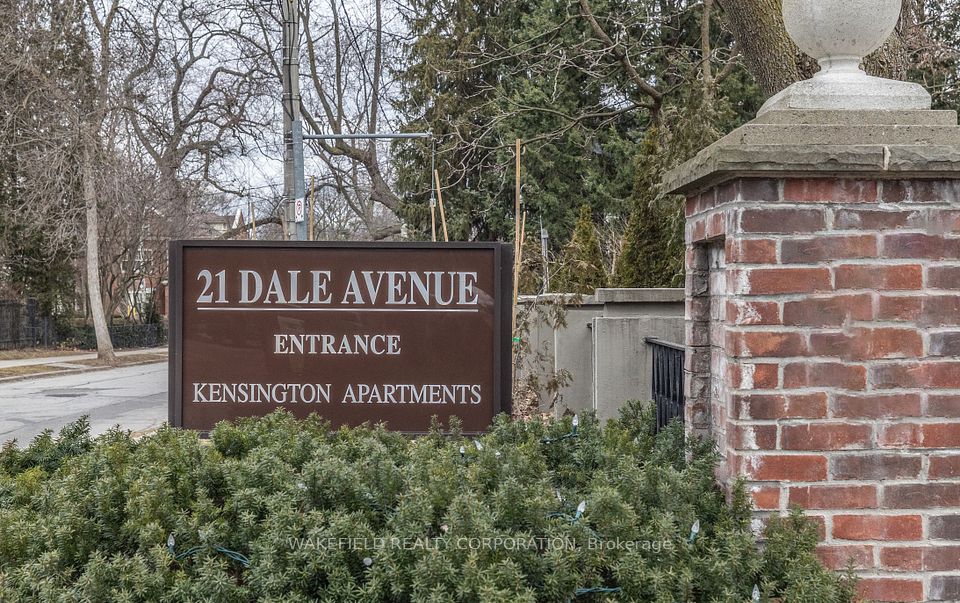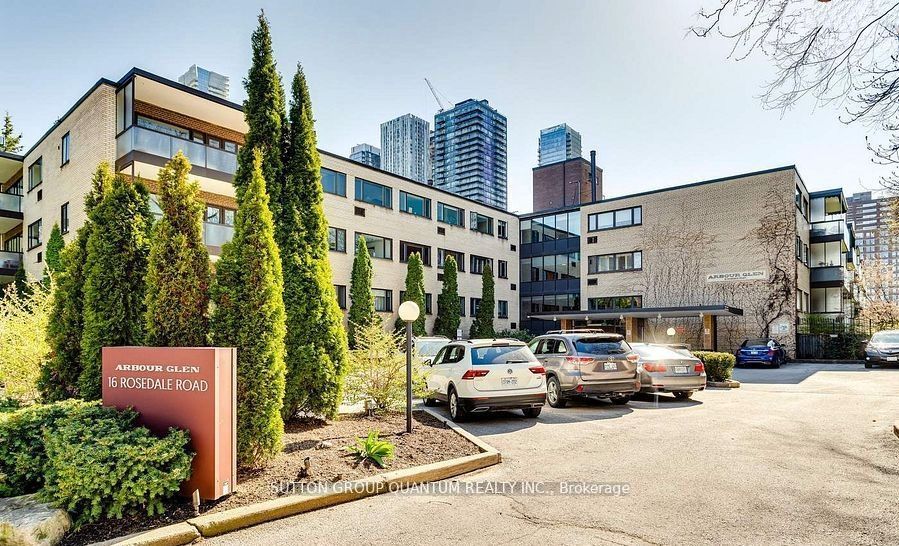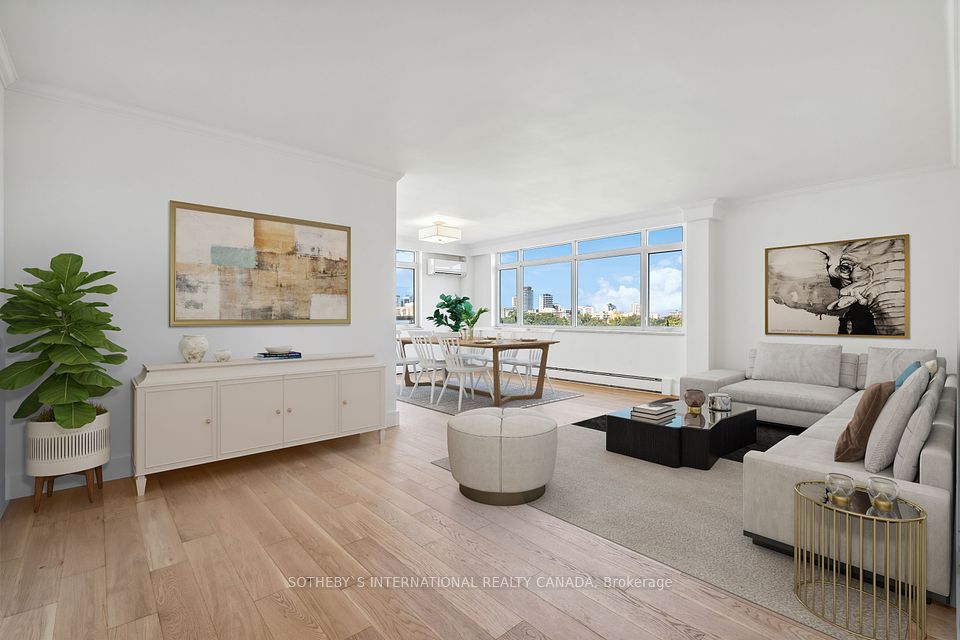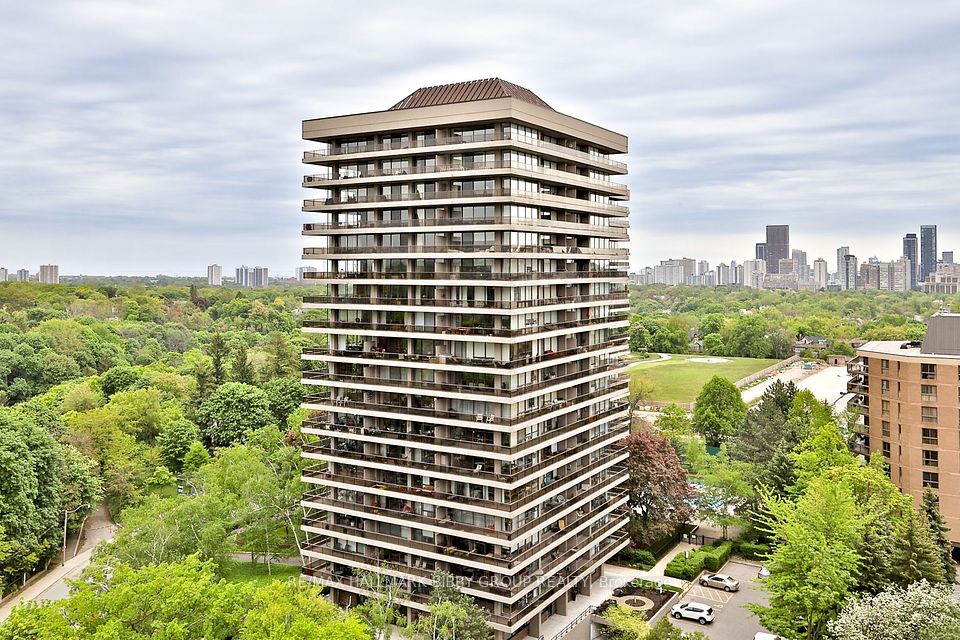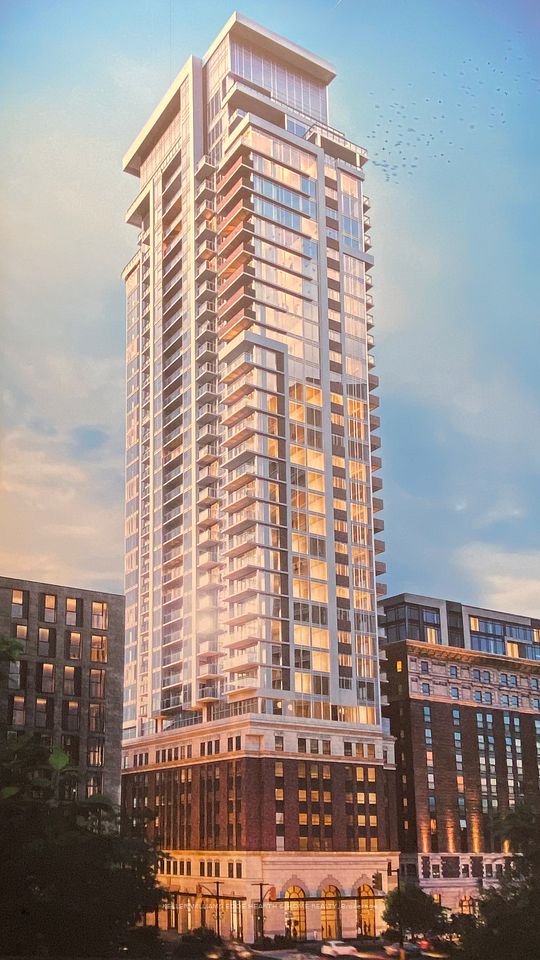$1,295,000
20 Avoca Avenue, Toronto C09, ON M4T 2B8
Price Comparison
Property Description
Property type
Co-op Apartment
Lot size
N/A
Style
Apartment
Approx. Area
N/A
Room Information
| Room Type | Dimension (length x width) | Features | Level |
|---|---|---|---|
| Foyer | 3.12 x 1.88 m | Hardwood Floor, Large Closet, 2 Pc Bath | Main |
| Living Room | 5.79 x 3.68 m | Hardwood Floor, W/O To Balcony, Open Concept | Main |
| Dining Room | 5.79 x 3.68 m | Hardwood Floor, Pot Lights, Combined w/Living | Main |
| Kitchen | 5.79 x 3.3 m | Hardwood Floor, B/I Appliances, Pot Lights | Main |
About 20 Avoca Avenue
Welcome to this completely reimagined 2-bedroom, 2-bathroom home in exclusive 20 Avoca Avenue. No expense spared in this completely renovated corner unit featuring seamlessly elegant open concept kitchen, living/dining area and walk-out to 433 sq. ft. wraparound custom-surface terrace with spectacular tree lined views. Floor to ceiling treetop views, hard wired automated day/night Hunter Douglas blinds, and wide-plank flooring throughout. Exquisitely modern kitchen with unobtrusive under-counter fridges, freezers, and speed oven flowing into the open dining and living rooms. Spacious primary bedroom and luxurious ensuite bath with extensive built-in storage cabinets. Second bedroom features a built-in desk and secondary walk out to private oasis balcony. The perfect move-in ready home in a tranquil park-like setting with 24-hour concierge, fitness room, sauna, outdoor pool, party/common room, and ample outdoor visitor parking. Easy access to Don Valley Parkway and TTC subway. Just steps to ravine, parks, trails, shops, restaurants, library, Farm Boy, Loblaws, Longos, and so much more! Move in and enjoy!
Home Overview
Last updated
4 hours ago
Virtual tour
None
Basement information
None
Building size
--
Status
In-Active
Property sub type
Co-op Apartment
Maintenance fee
$2,273.16
Year built
--
Additional Details
MORTGAGE INFO
ESTIMATED PAYMENT
Location
Some information about this property - Avoca Avenue

Book a Showing
Find your dream home ✨
I agree to receive marketing and customer service calls and text messages from homepapa. Consent is not a condition of purchase. Msg/data rates may apply. Msg frequency varies. Reply STOP to unsubscribe. Privacy Policy & Terms of Service.







