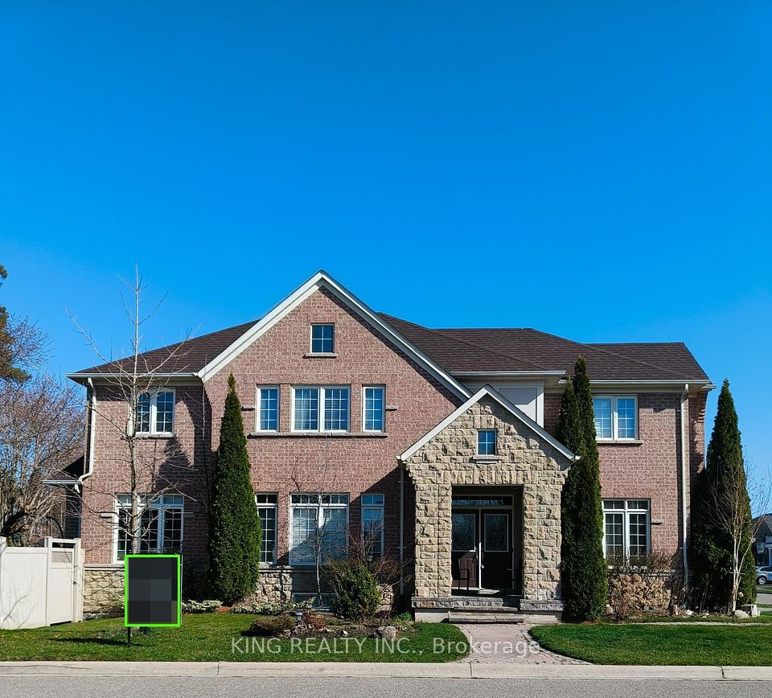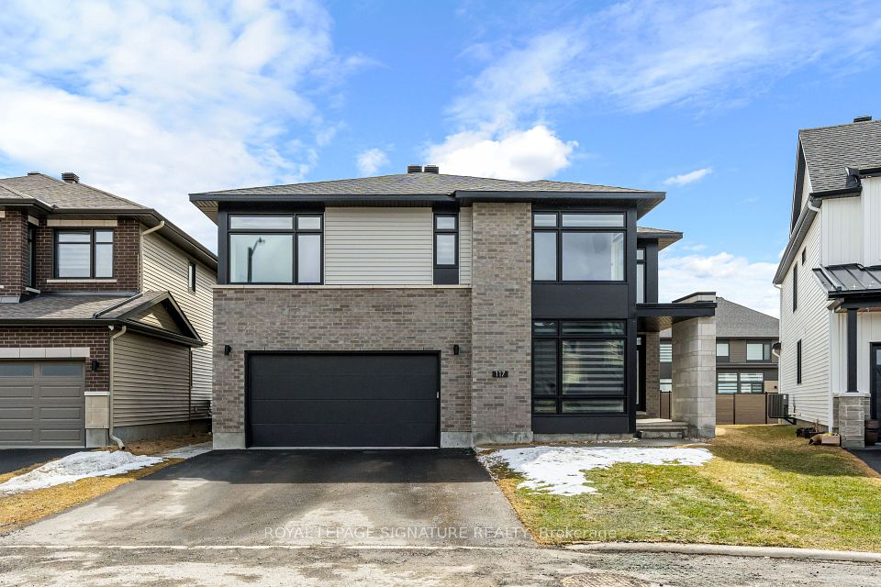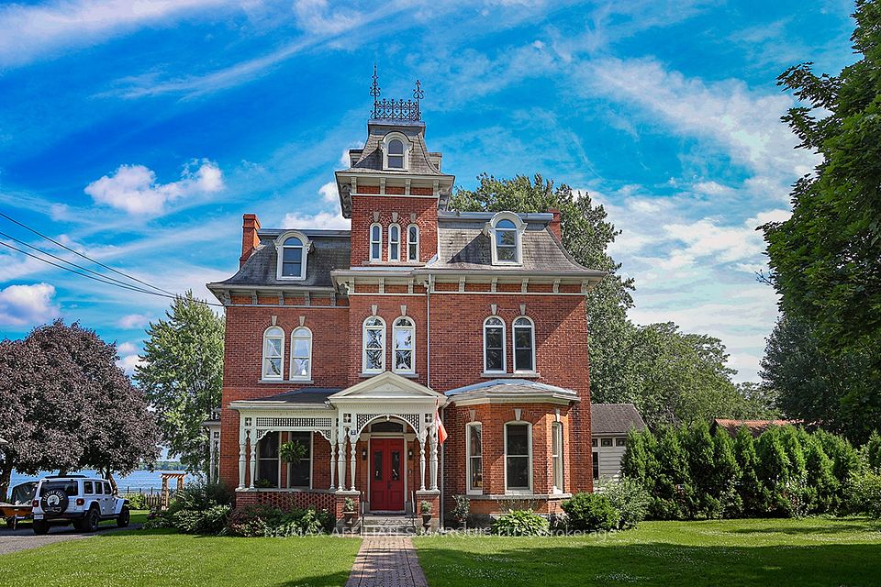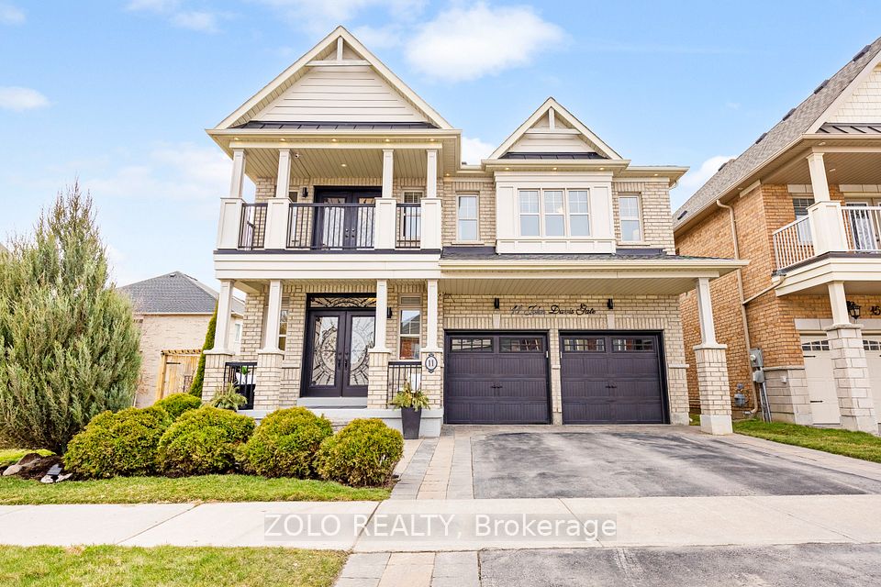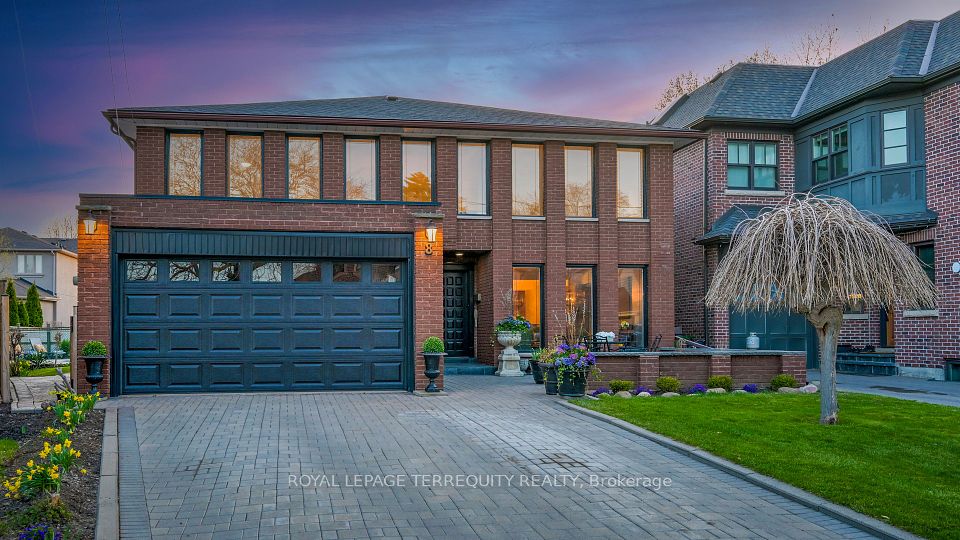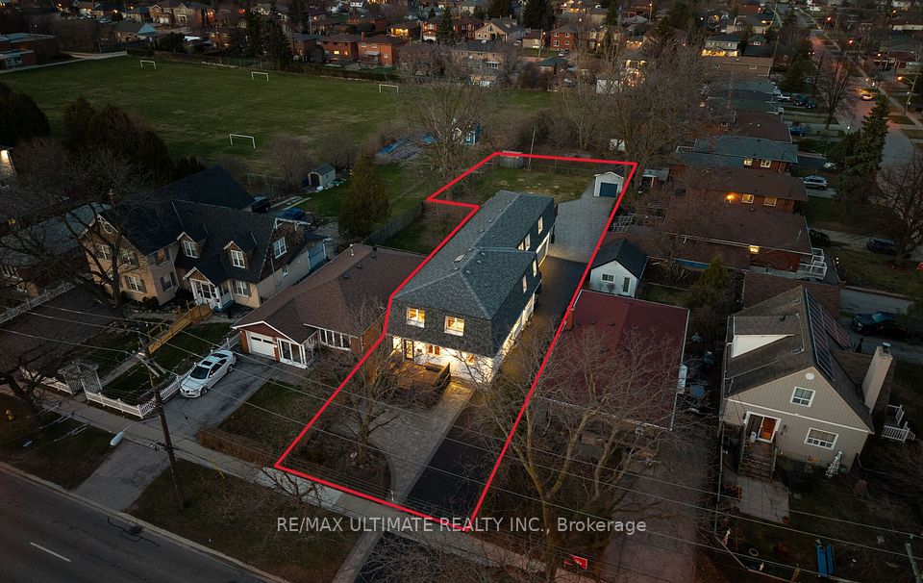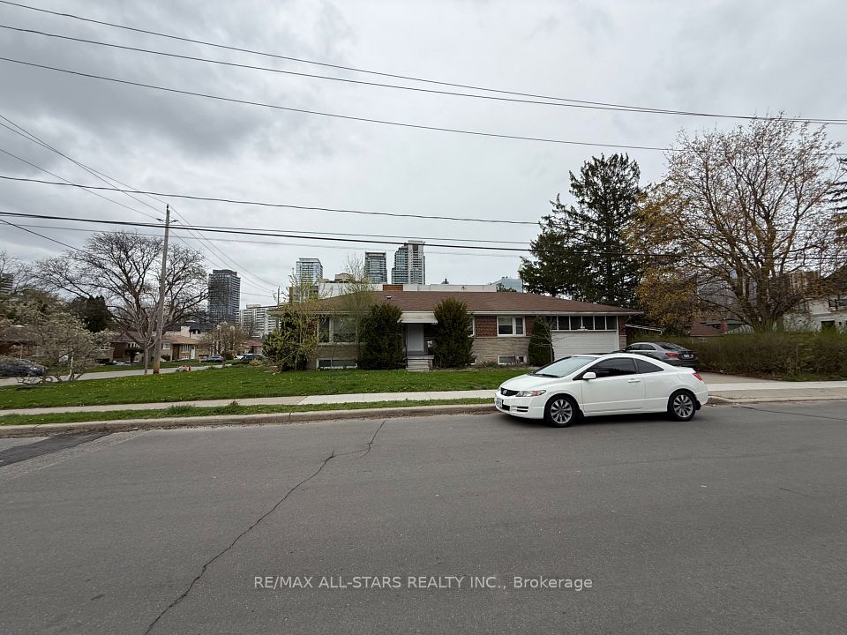$1,849,000
20 Binnery Drive, Brampton, ON L6P 1A3
Virtual Tours
Price Comparison
Property Description
Property type
Detached
Lot size
N/A
Style
2-Storey
Approx. Area
N/A
Room Information
| Room Type | Dimension (length x width) | Features | Level |
|---|---|---|---|
| Dining Room | 3.84 x 3.67 m | Laminate, California Shutters, Pot Lights | Main |
| Living Room | 3.96 x 3.35 m | Laminate, California Shutters, Pot Lights | Main |
| Family Room | 6.1 x 3.96 m | Hardwood Floor, Fireplace, Pot Lights | Main |
| Kitchen | 4.27 x 3.05 m | Ceramic Floor, Quartz Counter, Stainless Steel Appl | Main |
About 20 Binnery Drive
Welcome to your new home! Situated in the highly desirable Vales of Castlemore. This impressive over 3700 sqft 2-storey detached house rests on a sprawling 55 ft frontage. Total of 7 parking spaces, 2 attached garage and 5 driving space. $$$ spent on renovations recently. Lots of upgrades. Laundry on Main Floor. Carefully maintained and thoughtfully designed, this property features a magnificent kitchen with quartz countertops, luxurious open concept living spaces, five spacious bedrooms and a striking exterior. Total of 5 bathrooms, Three on 2nd floor, one on main floor, and one more in the basement. The home also boasts an incredible spacious recreational room in the basement, full kitchen, along with 2 additional bedrooms, separate entrance and a wet bar. Conveniently located within walking distance to grocery stores, plaza, gym, various public transportation, and schools. This home is a must-see!
Home Overview
Last updated
Mar 28
Virtual tour
None
Basement information
Apartment, Separate Entrance
Building size
--
Status
In-Active
Property sub type
Detached
Maintenance fee
$N/A
Year built
--
Additional Details
MORTGAGE INFO
ESTIMATED PAYMENT
Location
Some information about this property - Binnery Drive

Book a Showing
Find your dream home ✨
I agree to receive marketing and customer service calls and text messages from homepapa. Consent is not a condition of purchase. Msg/data rates may apply. Msg frequency varies. Reply STOP to unsubscribe. Privacy Policy & Terms of Service.







