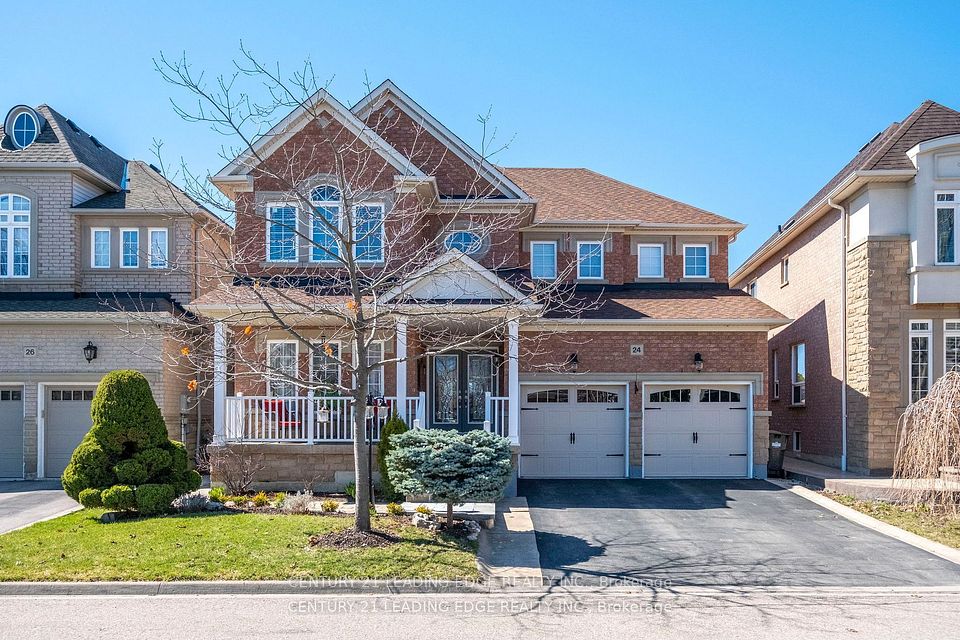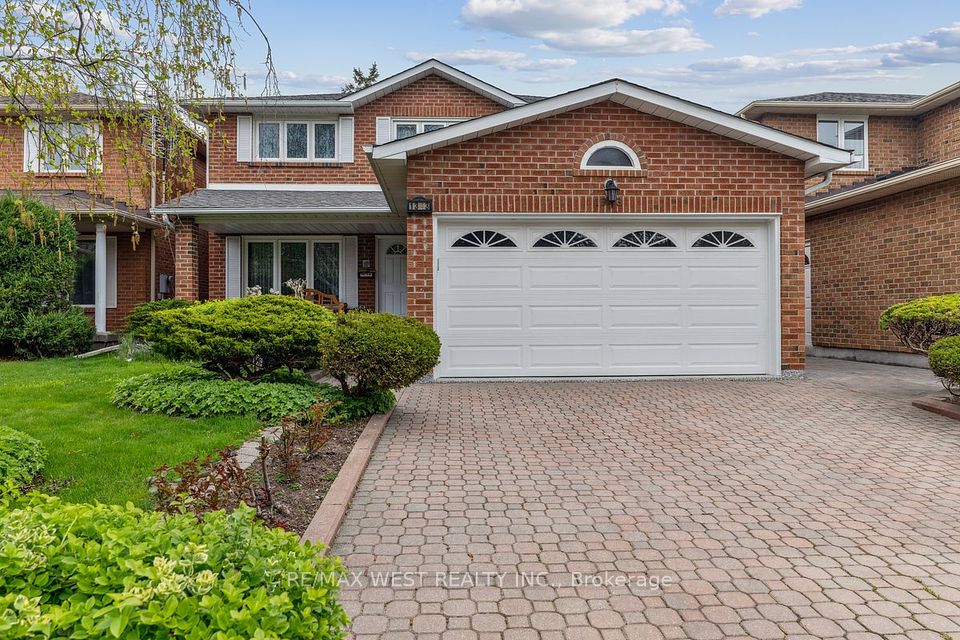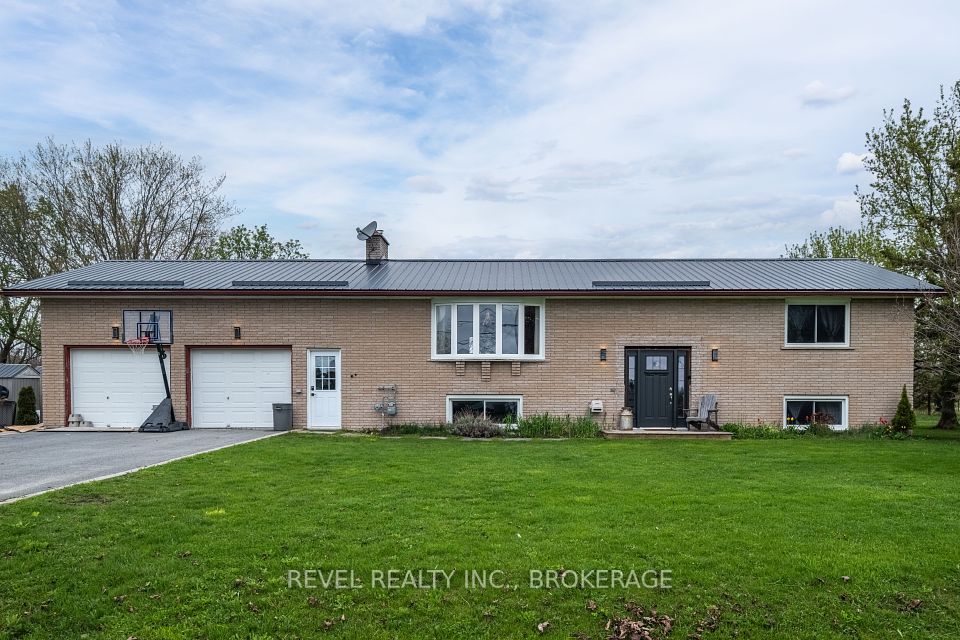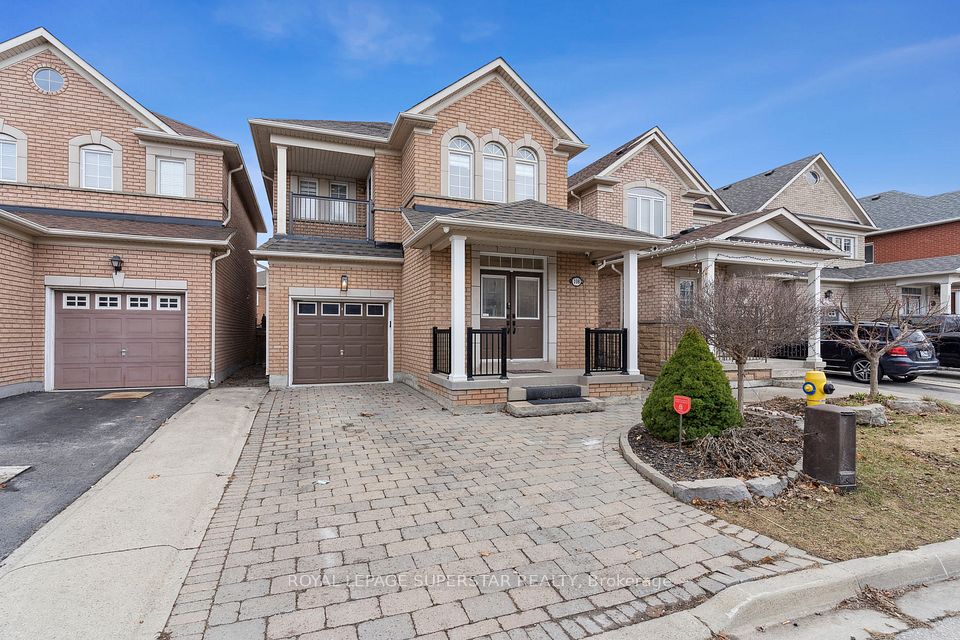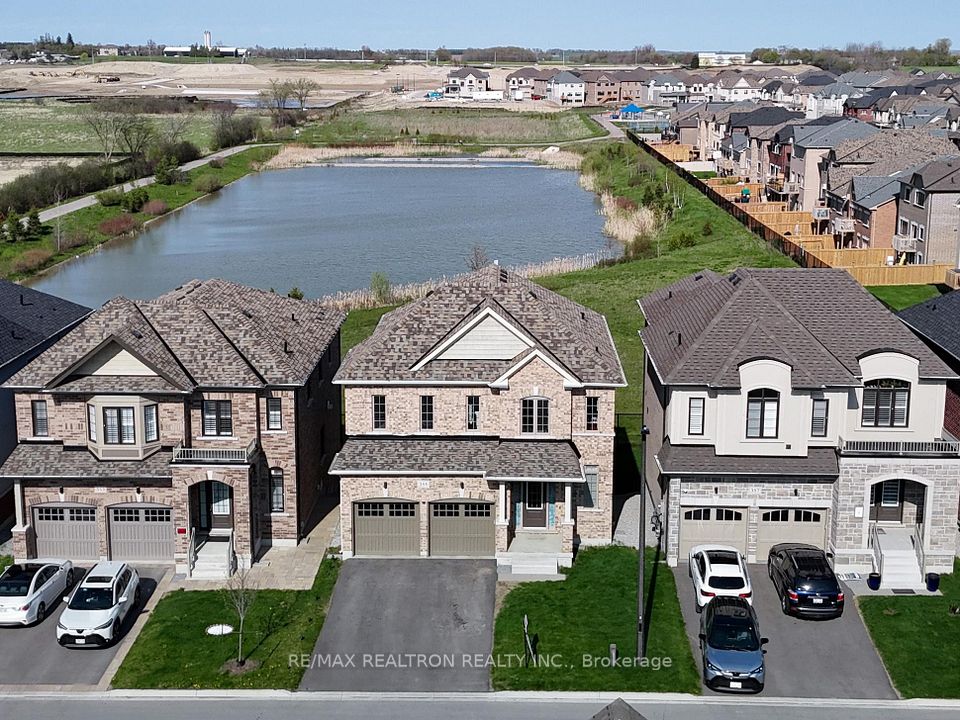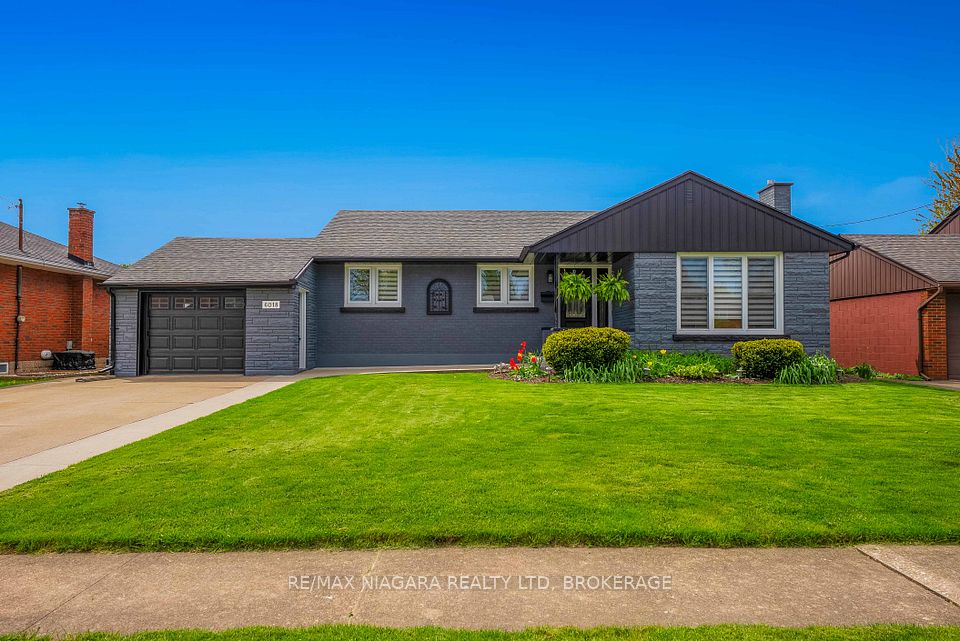$1,099,989
20 Clonmore Drive, Toronto E06, ON M1N 1X5
Virtual Tours
Price Comparison
Property Description
Property type
Detached
Lot size
N/A
Style
Bungalow
Approx. Area
N/A
Room Information
| Room Type | Dimension (length x width) | Features | Level |
|---|---|---|---|
| Living Room | 4.76 x 3.71 m | Fireplace, Hardwood Floor, South View | Main |
| Dining Room | 3.52 x 3.21 m | Hardwood Floor, Large Window, Walk Through | Main |
| Bedroom | 4.37 x 3.21 m | Overlooks Backyard, Large Closet, Large Window | Main |
| Bedroom 2 | 3.16 x 2.9 m | Overlooks Backyard, Walk-Out, Large Closet | Main |
About 20 Clonmore Drive
We cannot say enough about this beautiful solid brick bungalow. Sitting on a 35x115 ft lot directly across from Blantyre Park, you cannot beat the location either. The main floor offers two large bedrooms, both with closets and one with a walkout to the pool-sized backyard. There is also a bright living room with a gas fireplace and a large south-facing window that overlooks the park. The galley kitchen is also filled with natural light and more counter and cabinet space then you'll know what to do with. Downstairs you'll find a huge family room with a wood burning fireplace and bright windows all around (look for the tulips outside the window). You will also find a third bedroom and a second full bathroom. With great ceiling height and a ton of extra space, the lower level provides you with so many options. Split the family room for a fourth bedroom, capitalize on the separate entrance and turn it into an income generating unit, or just enjoy the extra space with your family as is. There's also an attached garage, and a private backyard all sitting on a 35' wide lot in the Blantyre and Malvern school districts. The possibilities with this property are endless. This is a great chance to get into a fantastic neighbourhood and make it your own.
Home Overview
Last updated
1 hour ago
Virtual tour
None
Basement information
Finished, Separate Entrance
Building size
--
Status
In-Active
Property sub type
Detached
Maintenance fee
$N/A
Year built
--
Additional Details
MORTGAGE INFO
ESTIMATED PAYMENT
Location
Some information about this property - Clonmore Drive

Book a Showing
Find your dream home ✨
I agree to receive marketing and customer service calls and text messages from homepapa. Consent is not a condition of purchase. Msg/data rates may apply. Msg frequency varies. Reply STOP to unsubscribe. Privacy Policy & Terms of Service.







