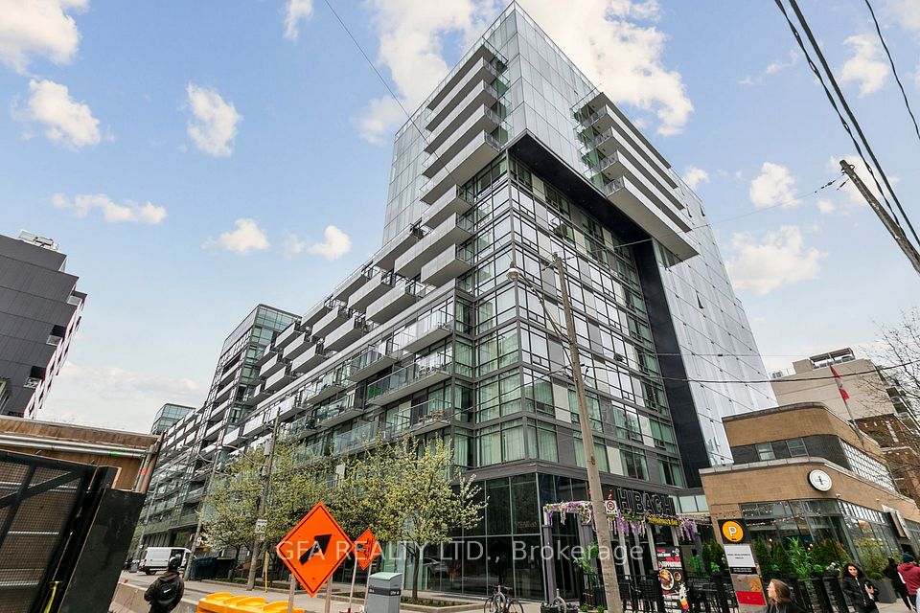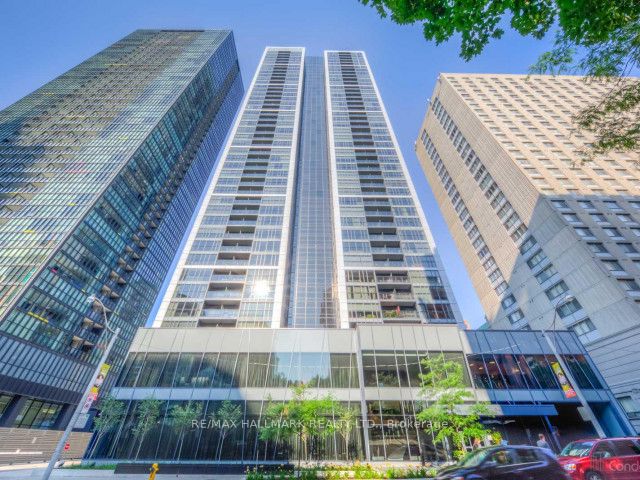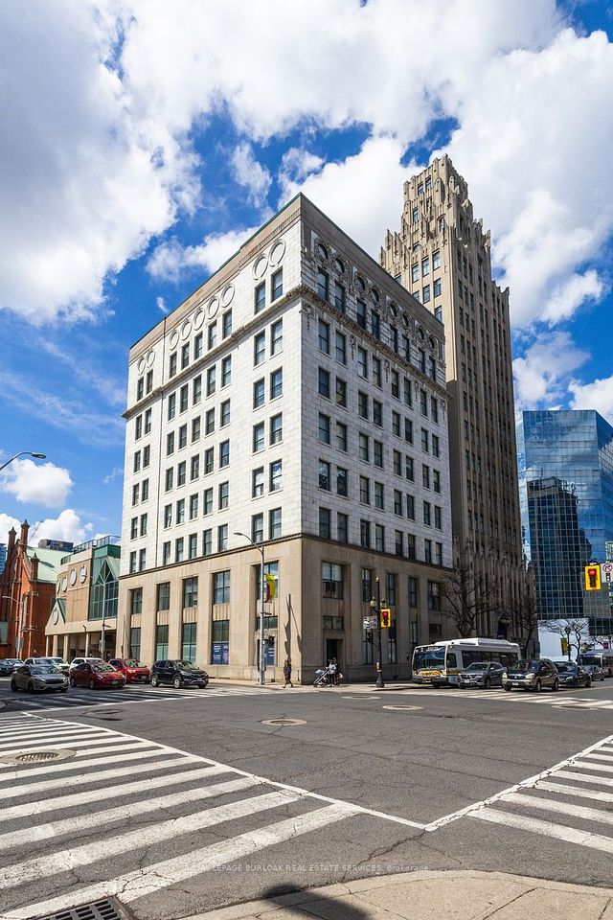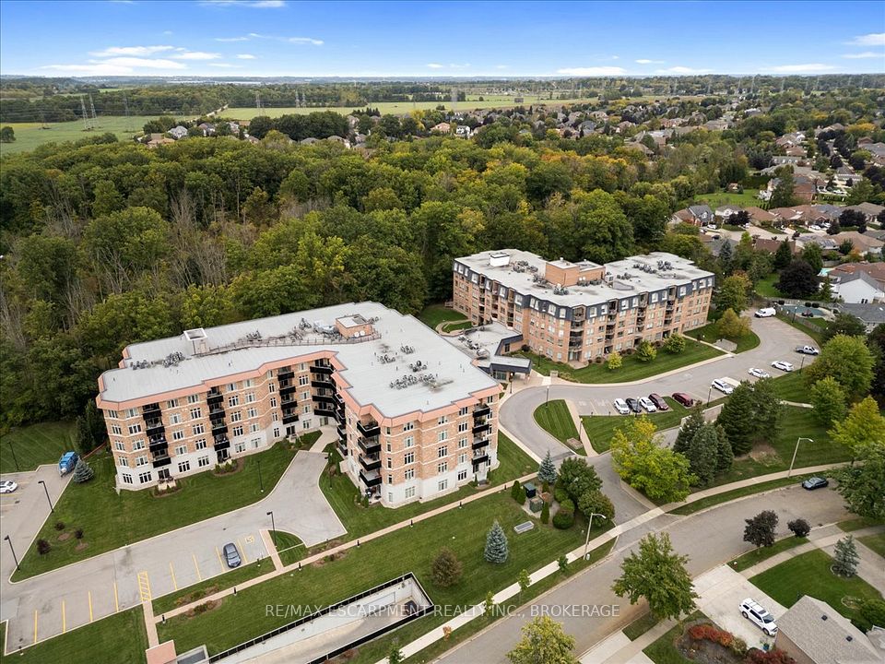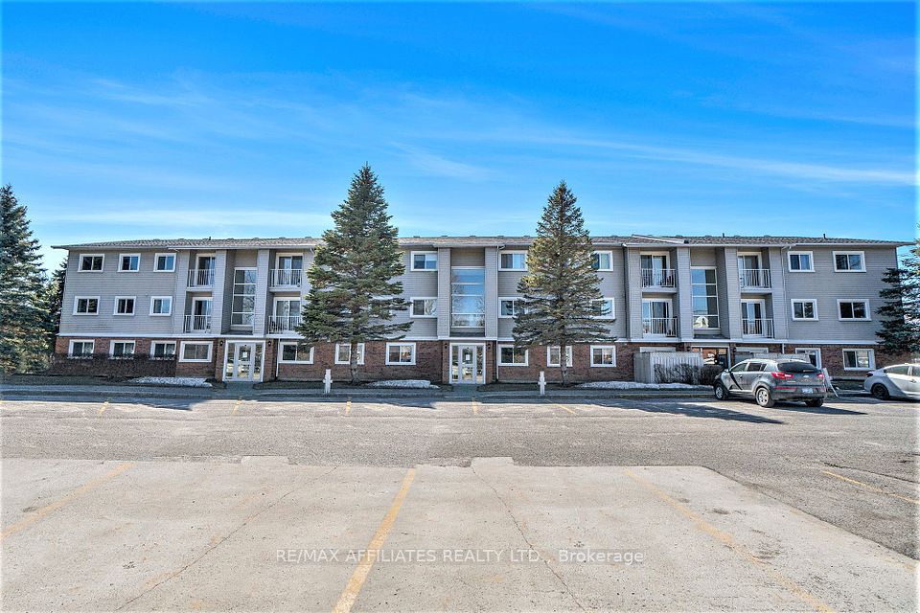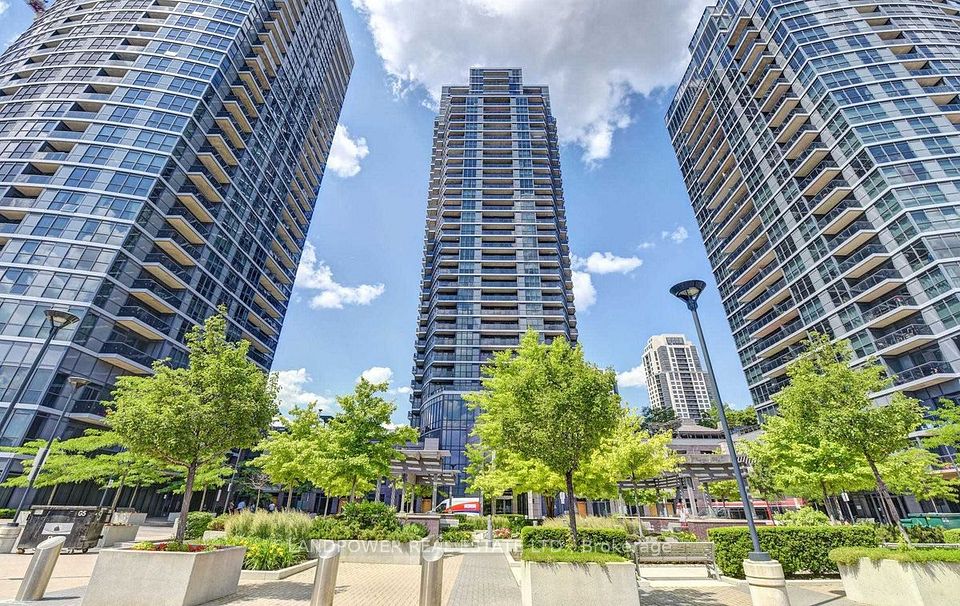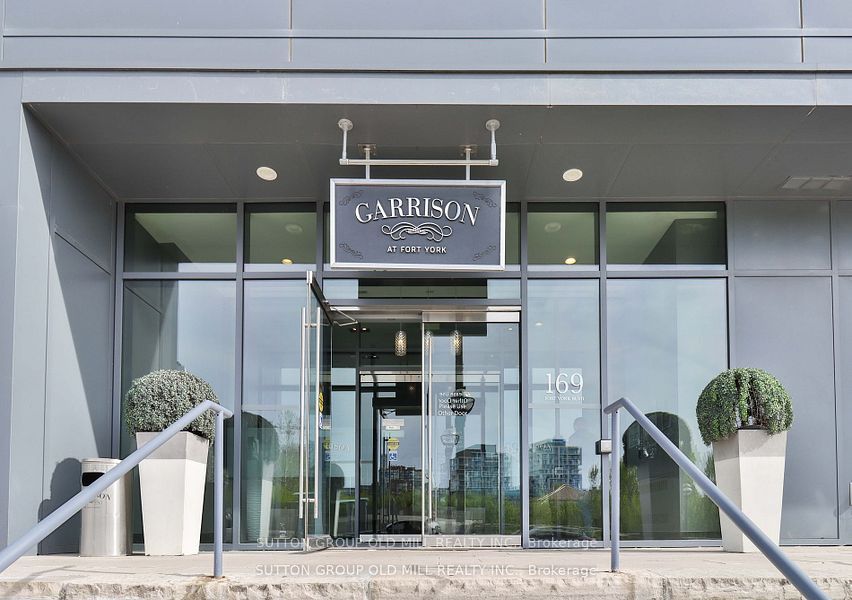$549,000
20 Edward Street, Toronto C01, ON M5G 1C9
Price Comparison
Property Description
Property type
Condo Apartment
Lot size
N/A
Style
Multi-Level
Approx. Area
N/A
Room Information
| Room Type | Dimension (length x width) | Features | Level |
|---|---|---|---|
| Living Room | 2.92 x 2.53 m | Laminate, W/O To Balcony, Open Concept | Main |
| Kitchen | 3.53 x 2.53 m | Laminate, Stainless Steel Appl, Modern Kitchen | Main |
| Den | 2.65 x 2.6 m | Laminate, Closet, Separate Room | Main |
About 20 Edward Street
Welcome to Panda Condo. This 1 Bedroom unit has a functional layout with clear city views! Open Concept Living With High-End S/S Appliances, 9 ft Ceiling. Walk-out Balcony, Prime Location In The Heart Of Downtown Toronto. Perfect 100% On Both Walk Score And Transit Score. Steps To The Subway And The Finest Spots That Toronto Has To Offer. Proximity To Sick Kids Hospital, Toronto General Hospital, Mount Sinai Hospital, Princess Margaret Cancer Centre, Ryerson & the University Of Toronto, & Much More.
Home Overview
Last updated
Mar 8
Virtual tour
None
Basement information
None
Building size
--
Status
In-Active
Property sub type
Condo Apartment
Maintenance fee
$320
Year built
--
Additional Details
MORTGAGE INFO
ESTIMATED PAYMENT
Location
Some information about this property - Edward Street

Book a Showing
Find your dream home ✨
I agree to receive marketing and customer service calls and text messages from homepapa. Consent is not a condition of purchase. Msg/data rates may apply. Msg frequency varies. Reply STOP to unsubscribe. Privacy Policy & Terms of Service.







