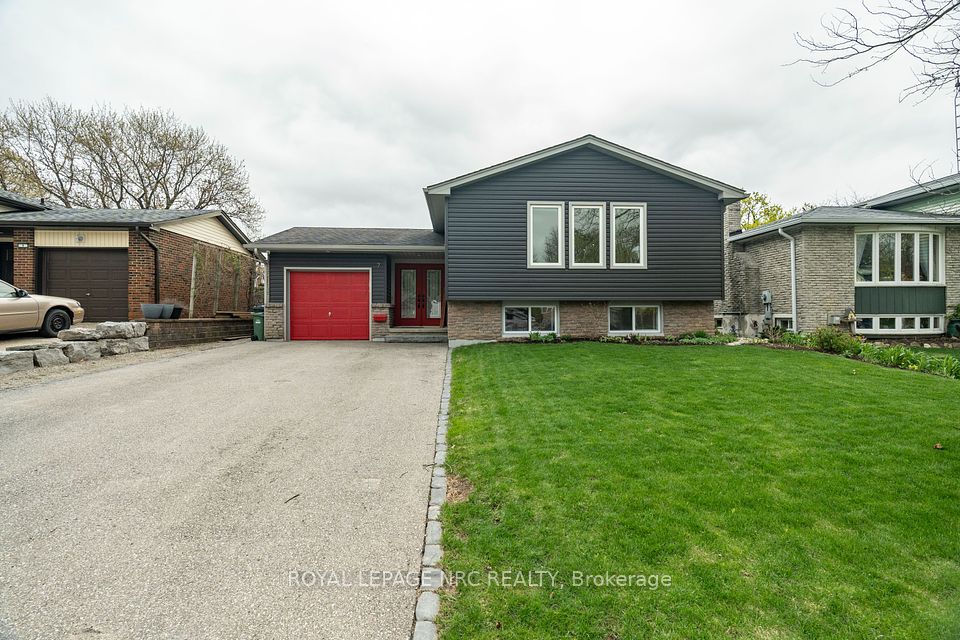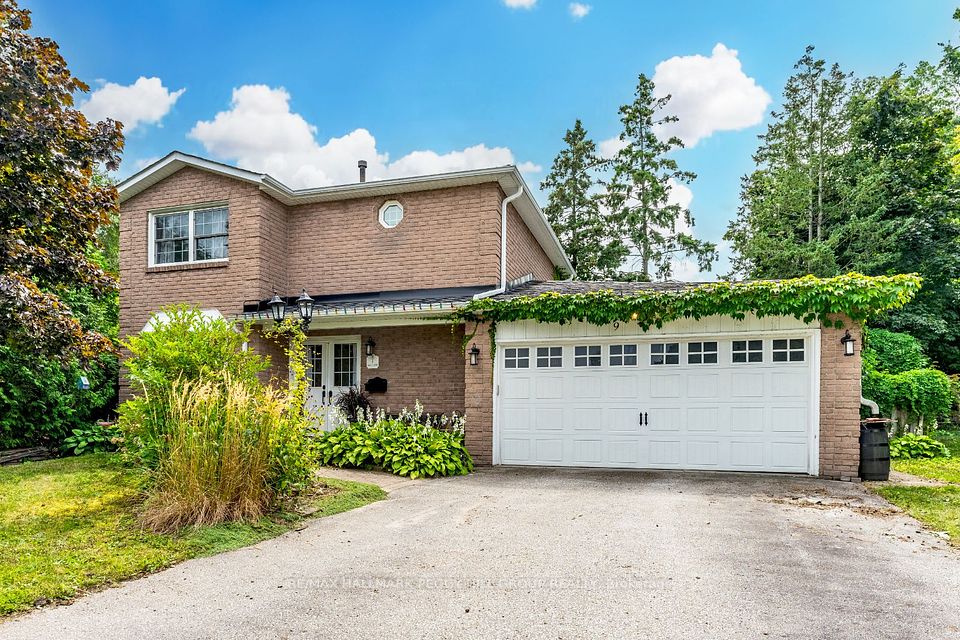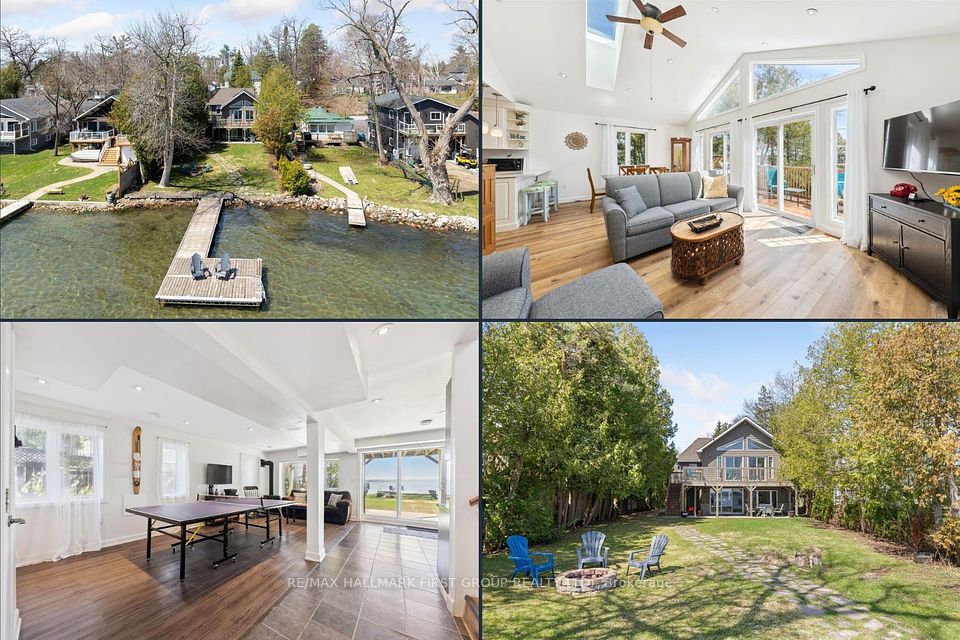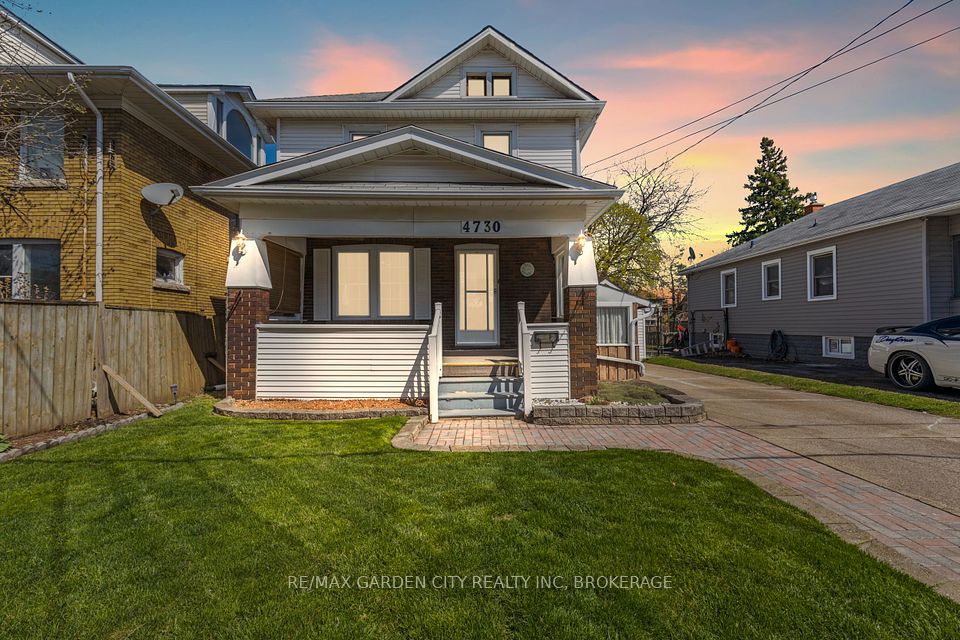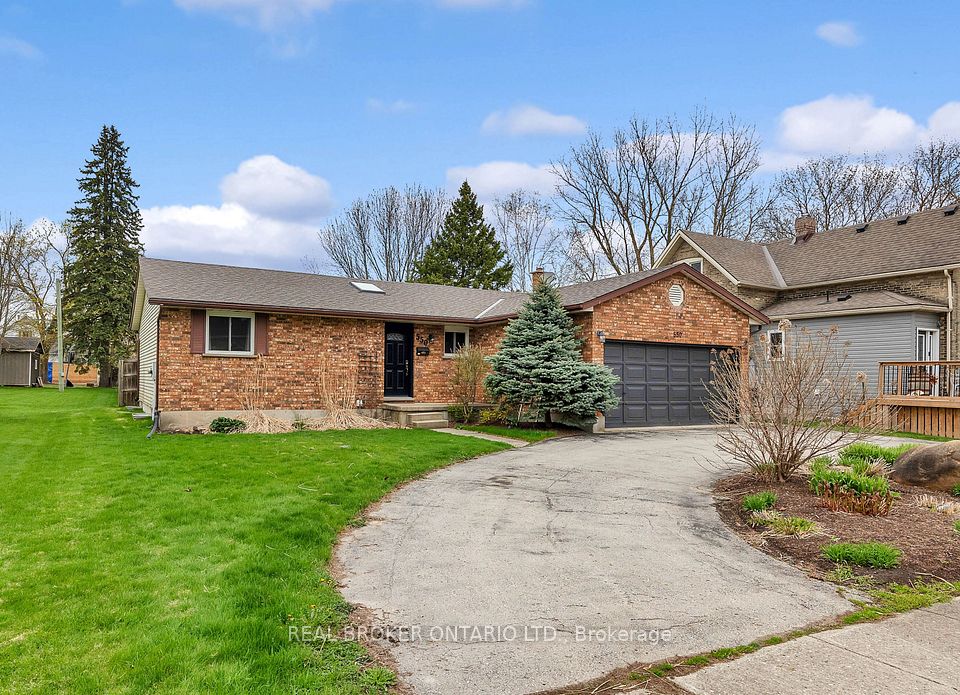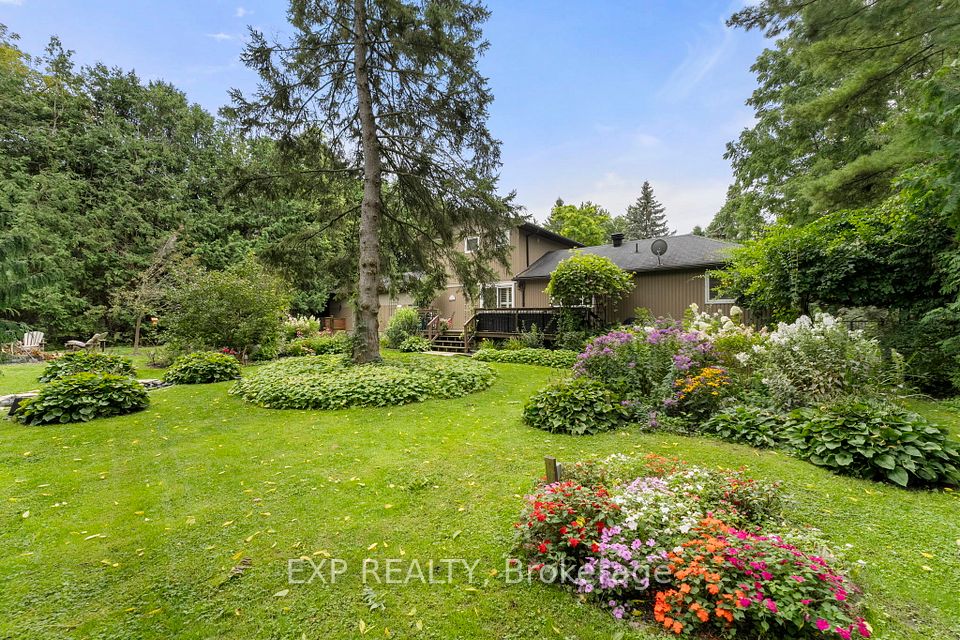$948,000
20 Golfdown Drive, Toronto W10, ON M9W 2H5
Virtual Tours
Price Comparison
Property Description
Property type
Detached
Lot size
N/A
Style
Bungalow
Approx. Area
N/A
Room Information
| Room Type | Dimension (length x width) | Features | Level |
|---|---|---|---|
| Kitchen | 5.53 x 2.74 m | Tile Floor, Window, Breakfast Area | Main |
| Dining Room | 2.8 x 2.7 m | Hardwood Floor, LED Lighting, Open Concept | Main |
| Primary Bedroom | 3.4 x 3.8 m | Hardwood Floor, Window, Closet | Main |
| Bedroom 2 | 3.1 x 2.8 m | Hardwood Floor, Window, Closet | Main |
About 20 Golfdown Drive
Welcome to 20 Golfdown Drive - A detached brick bungalow nestled on a spacious 62 x 120 ft lot in a highly desirable, family-friendly neighbourhood. This bright and inviting home features a detached double-car garage, and a separate side entrance with direct access to the finished basement - offering excellent potential for an in-law suite or extra income. The interior boasts original hardwood floors, large principal rooms, and an abundance of natural light. The cozy living room features California shutters and seamless flow into a functional layout. The generous sized backyard and lot size offers privacy with mature trees & space to expand or enjoy as-is. Located just steps from top-rated schools, major hospitals, shopping, transit, and Humber Valley Golf Course, this home provides the perfect balance of convenience and tranquility. A rare opportunity to own in one of Etobicoke's most sought-after pockets!
Home Overview
Last updated
2 hours ago
Virtual tour
None
Basement information
Separate Entrance, Finished
Building size
--
Status
In-Active
Property sub type
Detached
Maintenance fee
$N/A
Year built
--
Additional Details
MORTGAGE INFO
ESTIMATED PAYMENT
Location
Some information about this property - Golfdown Drive

Book a Showing
Find your dream home ✨
I agree to receive marketing and customer service calls and text messages from homepapa. Consent is not a condition of purchase. Msg/data rates may apply. Msg frequency varies. Reply STOP to unsubscribe. Privacy Policy & Terms of Service.







