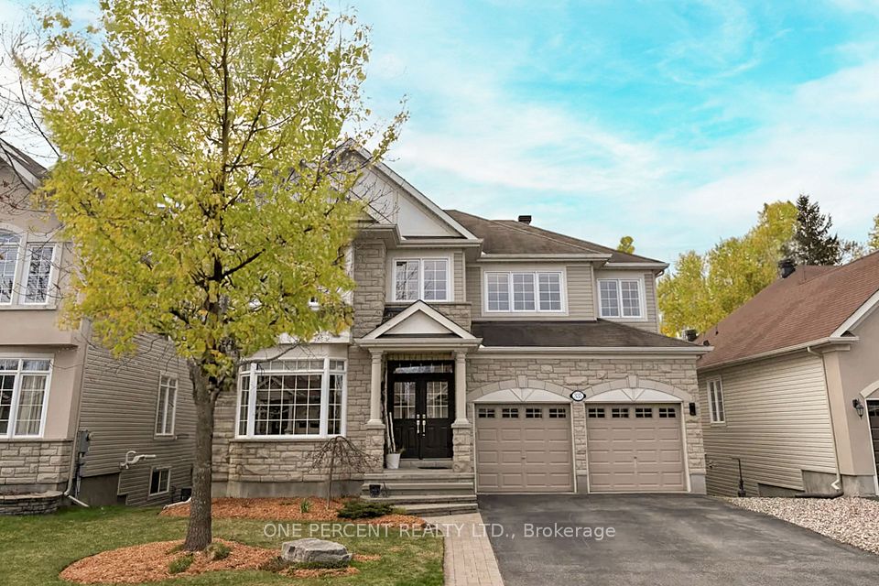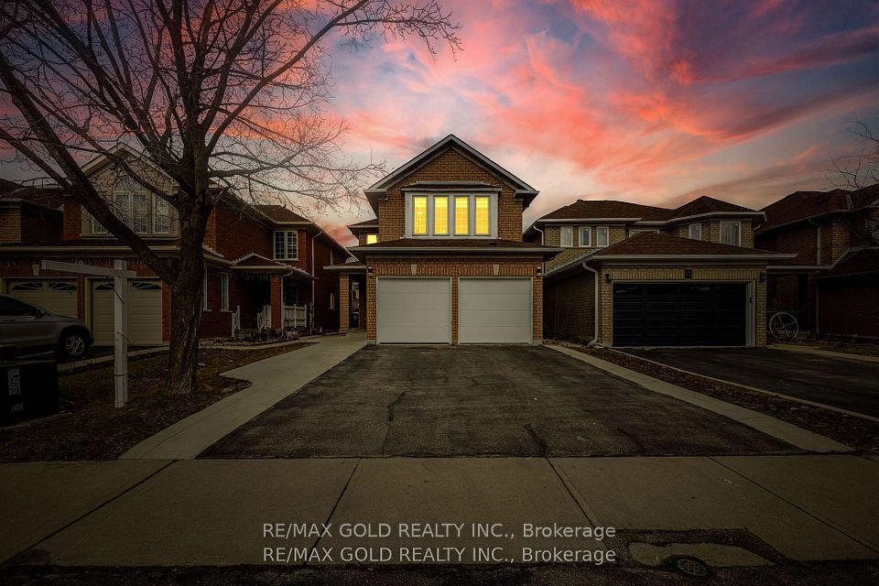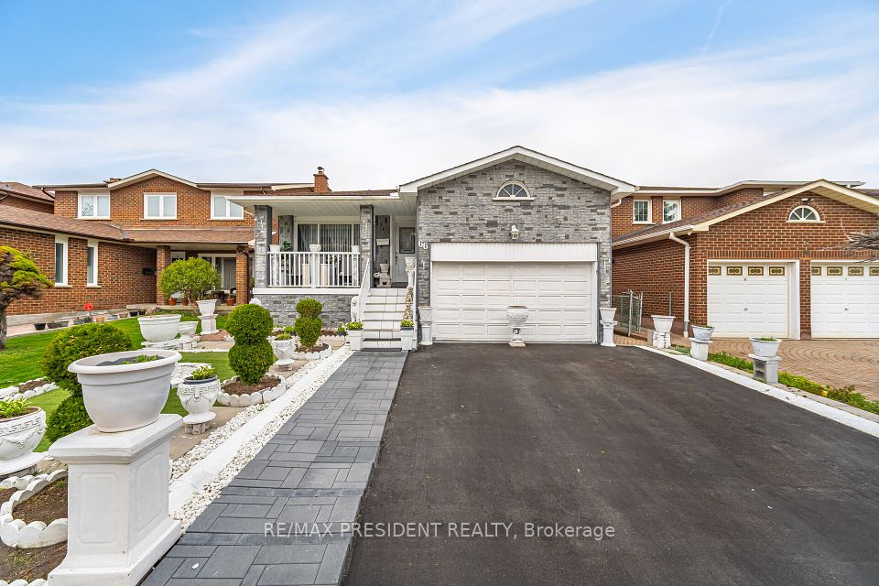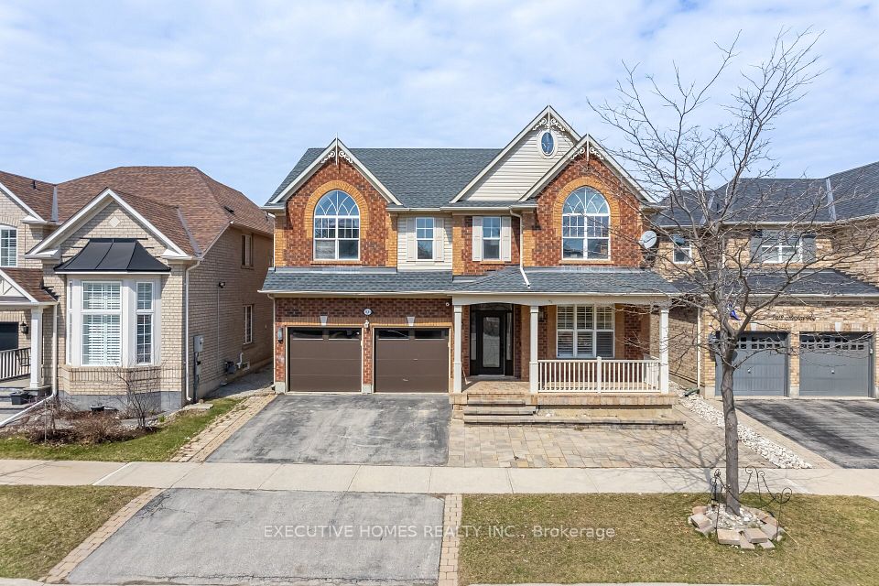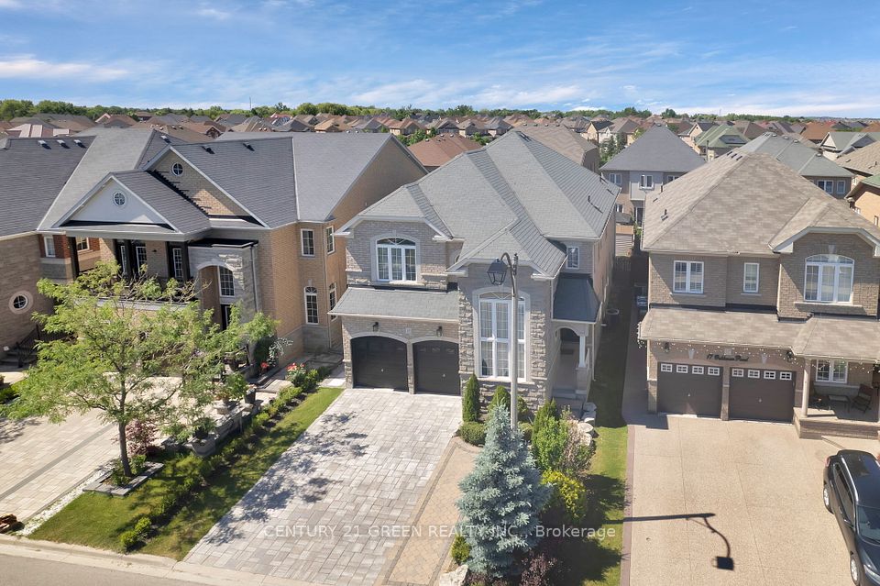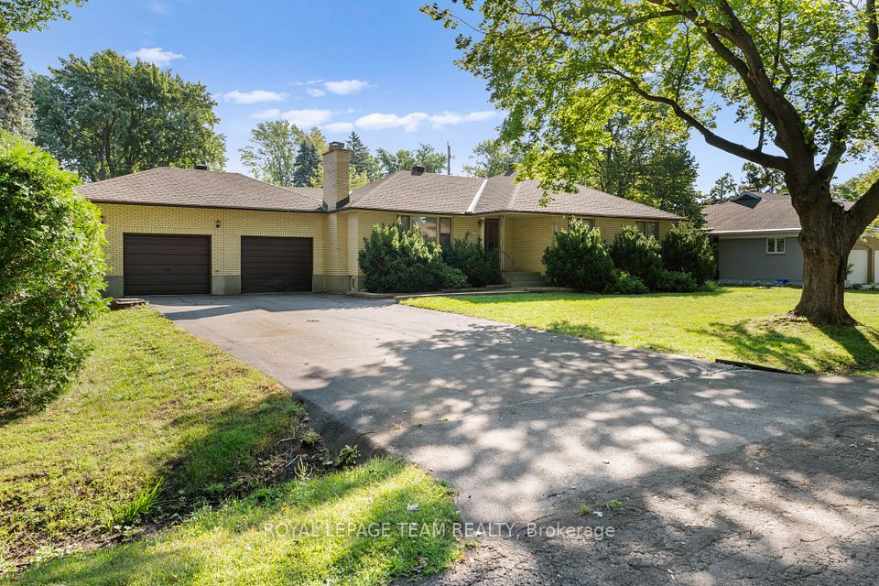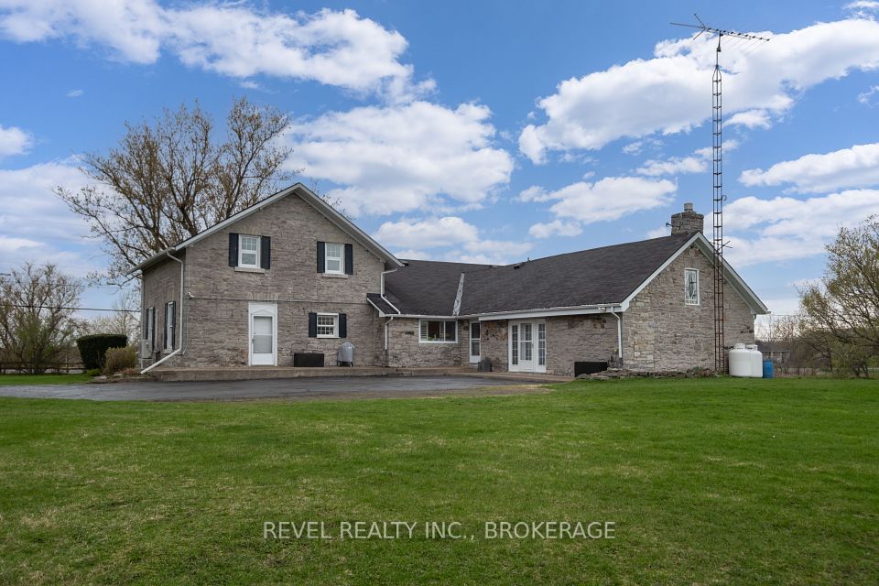$1,275,000
20 Heggie Road, Brampton, ON L6V 2K3
Virtual Tours
Price Comparison
Property Description
Property type
Detached
Lot size
N/A
Style
2-Storey
Approx. Area
N/A
Room Information
| Room Type | Dimension (length x width) | Features | Level |
|---|---|---|---|
| Kitchen | 6.746 x 3.5 m | Granite Counters, Centre Island | Main |
| Living Room | 4.6 x 3.08 m | Combined w/Dining, Hardwood Floor | Main |
| Dining Room | 4.6 x 3.08 m | Combined w/Living, Hardwood Floor | Main |
| Family Room | 4.6 x 3.5 m | Hardwood Floor | Main |
About 20 Heggie Road
Welcome To This Stunning Home! Newly renovated, this spacious home features 4-bedrooms 3-washrooms and a 2-bedroom 2-washroom basement apartment registered as a "Legal Separate Unit". The Custom designed main floor kitchen is a chef's dream, featuring a large center island, new stainless steel appliances ample counter space with clean lines and beautiful quartz countertops. Engineered hardwood, porcelain tile with vinyl flooring in the basement apartment, coffered ceilings, custom designed wainscoting, pot lights, upgraded light fixtures, upgraded bathroom fixtures, Primary bedroom has an ensuite walk in closet, 9ft ceilings on main. Walk out from kitchen to backyard and onto a new concrete patio. "Legal Separate Unit" 2-bedroom 2-bathroom basement apartment has its own private patio, above grade separate entrance. All work completed to city building codes. In addition, this home has new windows, new furnace and a/c, new roof, New 125Amp electrical panel and service wire upgrade, New Upgraded plumbing, 5 Camera security system, 2 Laundry rooms and the list goes on!
Home Overview
Last updated
Apr 5
Virtual tour
None
Basement information
Apartment
Building size
--
Status
In-Active
Property sub type
Detached
Maintenance fee
$N/A
Year built
2024
Additional Details
MORTGAGE INFO
ESTIMATED PAYMENT
Location
Some information about this property - Heggie Road

Book a Showing
Find your dream home ✨
I agree to receive marketing and customer service calls and text messages from homepapa. Consent is not a condition of purchase. Msg/data rates may apply. Msg frequency varies. Reply STOP to unsubscribe. Privacy Policy & Terms of Service.







