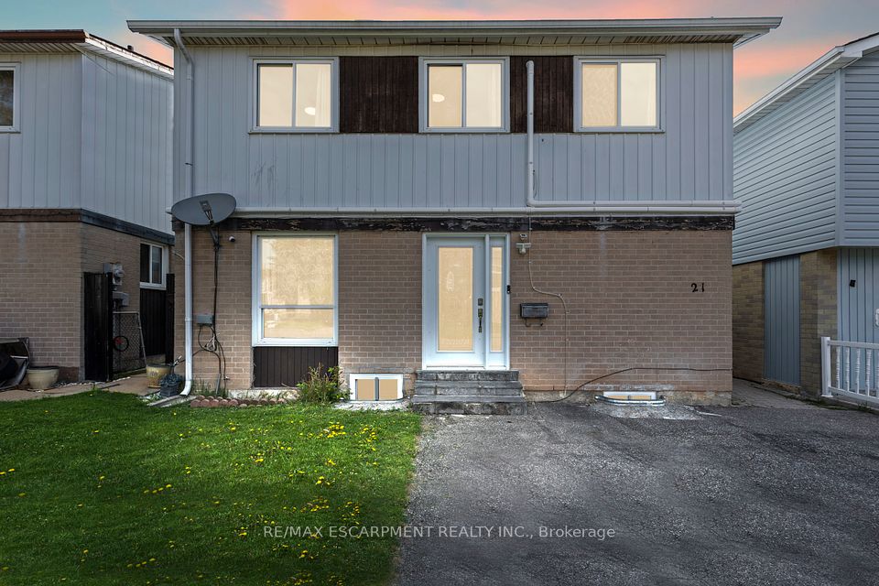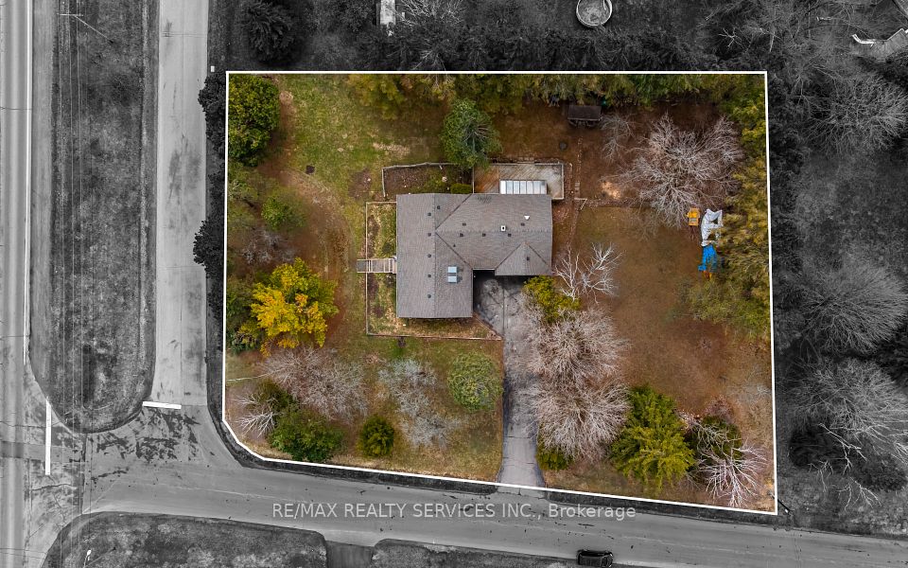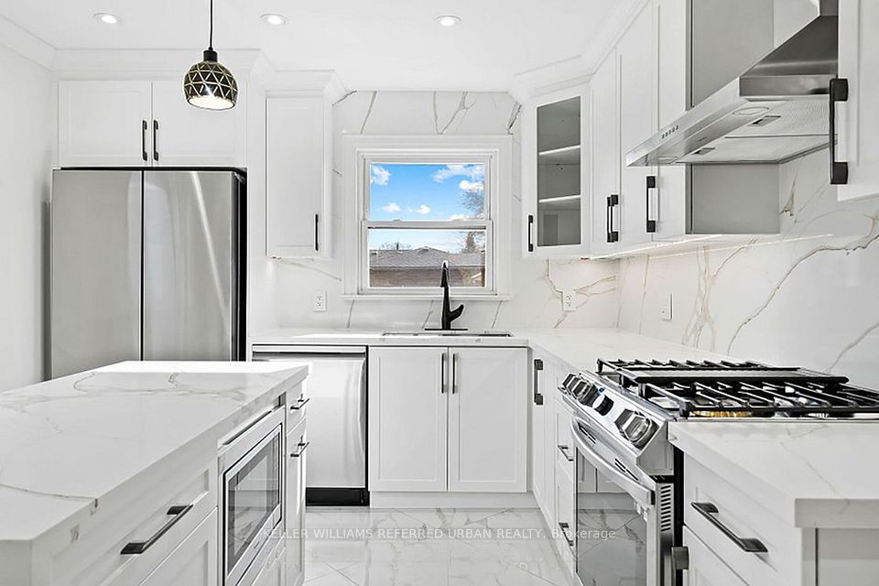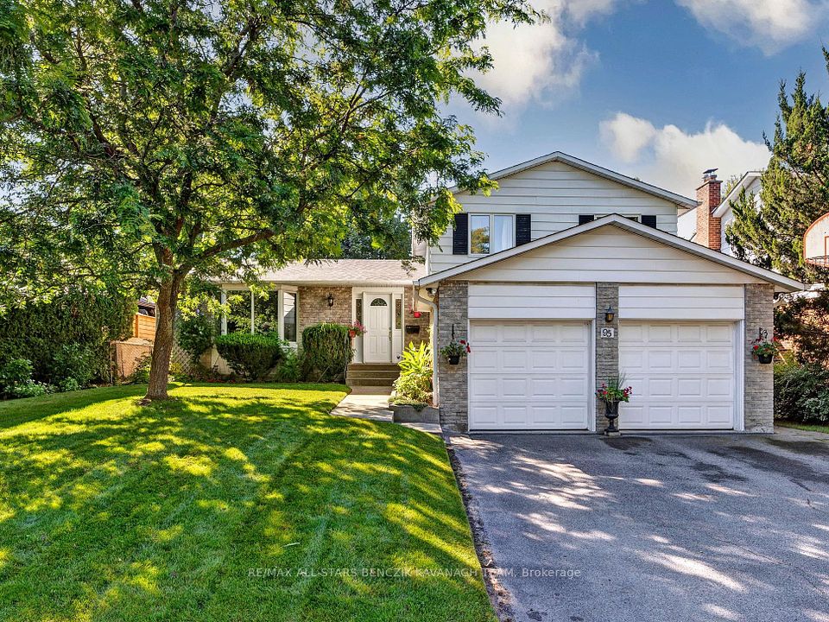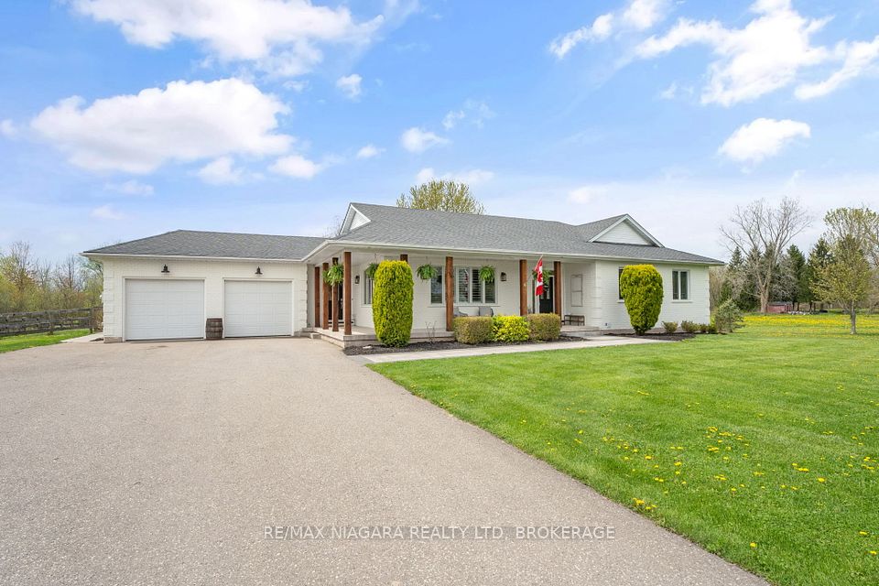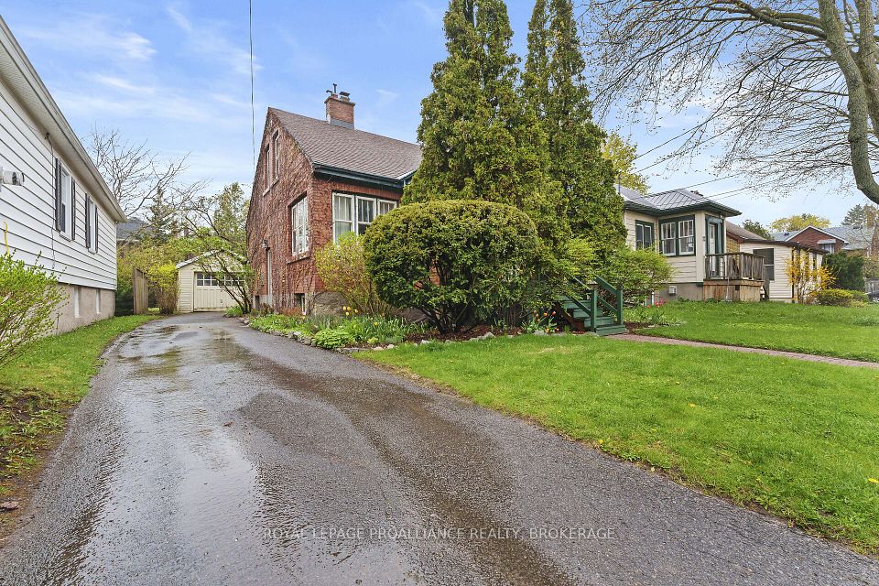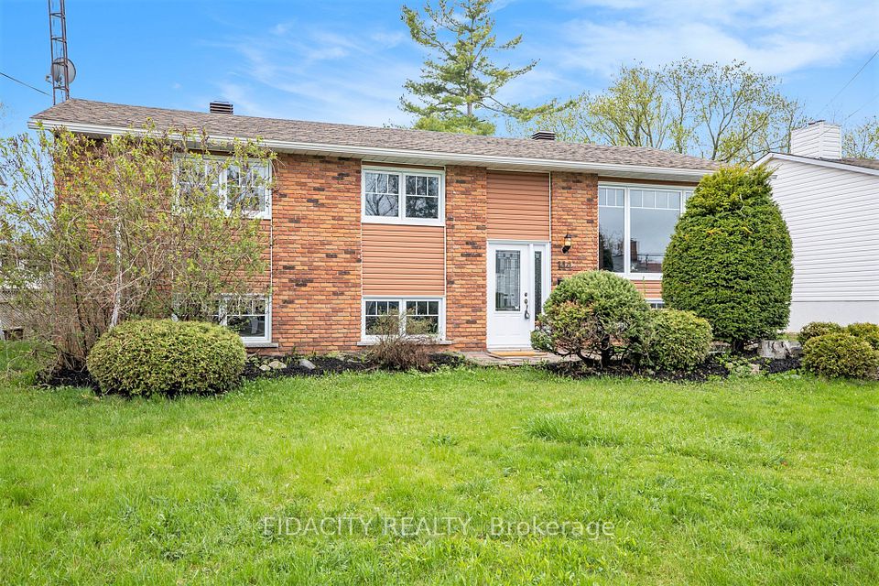$995,000
20 Moore Street, Northern Bruce Peninsula, ON N0H 1W0
Virtual Tours
Price Comparison
Property Description
Property type
Detached
Lot size
N/A
Style
Bungalow
Approx. Area
N/A
Room Information
| Room Type | Dimension (length x width) | Features | Level |
|---|---|---|---|
| Kitchen | 5.22 x 4.32 m | N/A | Main |
| Dining Room | 4.63 x 3.07 m | N/A | Main |
| Family Room | 7.61 x 4.67 m | N/A | Main |
| Foyer | 4.03 x 2 m | N/A | Main |
About 20 Moore Street
Are you looking for a high quality 5 Bed/3.5 Bath home in the Heart of Lions Head? This beautiful custom home is an easy walk to the Lions Head beach, marina, school, hospital & downtown amenities. Year-round recreational activities in the village including boating, swimming, fishing, hiking the Bruce Trail, kayaking, cross-country skiing, snowmobiling & so much more! Coming through the front door to the large foyer, you will fall in love with the warm & inviting energy here! The bright, open concept kitchen/living room/dining area are an entertainers dream. Large custom kitchen w/centre island & built-in dishwasher, stainless steel appliances, ample prep space & walk in pantry. The spacious dining area features a view of the bay, as well as access to the large upper composite deck. The living room is spacious & a beautiful place to enjoy the ambience of the propane stone fireplace. Oversized primary bedroom w ensuite, 2 additional large bedrooms, full bath, main floor laundry & separate office complete this well-designed main level. Two ductless A/C units, high speed fibre Wi-Fi, on demand tankless hot water & a whole home generator ensure the utmost in comfort & convenience. Continuing downstairs, you will find an additional 1100 sq ft of finished living space. This level features two bedrooms, full bath, large family/games room, luxurious hot tub alcove & walk out to the backyard/patio. This home has ample parking in the multiple driveways. The upper concrete drive leads to an oversized attd garage. The lower-level asphalt drive offers 6-8 additional parking spaces & access to the second garage/workshop. This incredible 1500 sq ft space features in-floor heating, two-piece bath, workspace, cold storage, & a huge multipurpose room. Inside access to lower level living space for added convenience. This home has it all as a 4-season family home, one floor plan retirement oasis, BNB, sumptuous cottage, upscale vacation property, base for a home business and more!
Home Overview
Last updated
Mar 30
Virtual tour
None
Basement information
Finished with Walk-Out, Separate Entrance
Building size
--
Status
In-Active
Property sub type
Detached
Maintenance fee
$N/A
Year built
2024
Additional Details
MORTGAGE INFO
ESTIMATED PAYMENT
Location
Some information about this property - Moore Street

Book a Showing
Find your dream home ✨
I agree to receive marketing and customer service calls and text messages from homepapa. Consent is not a condition of purchase. Msg/data rates may apply. Msg frequency varies. Reply STOP to unsubscribe. Privacy Policy & Terms of Service.







