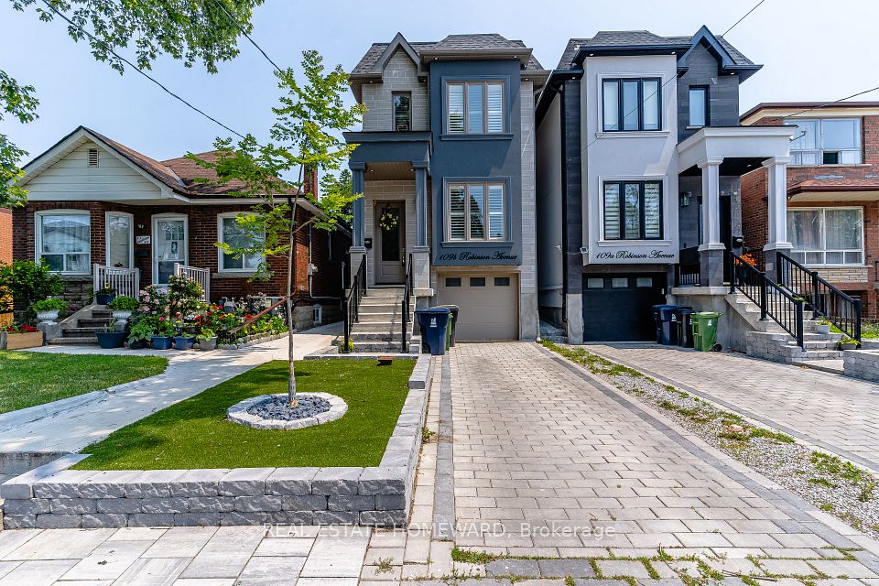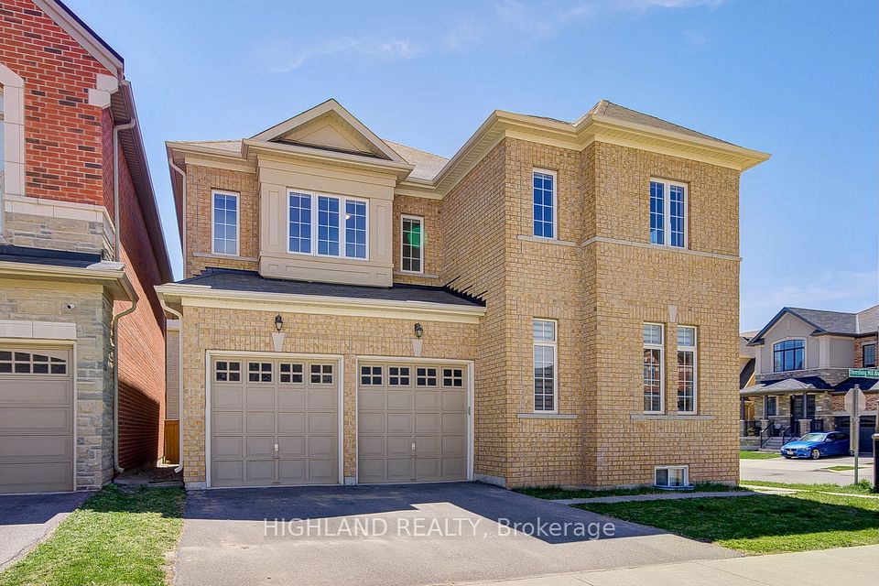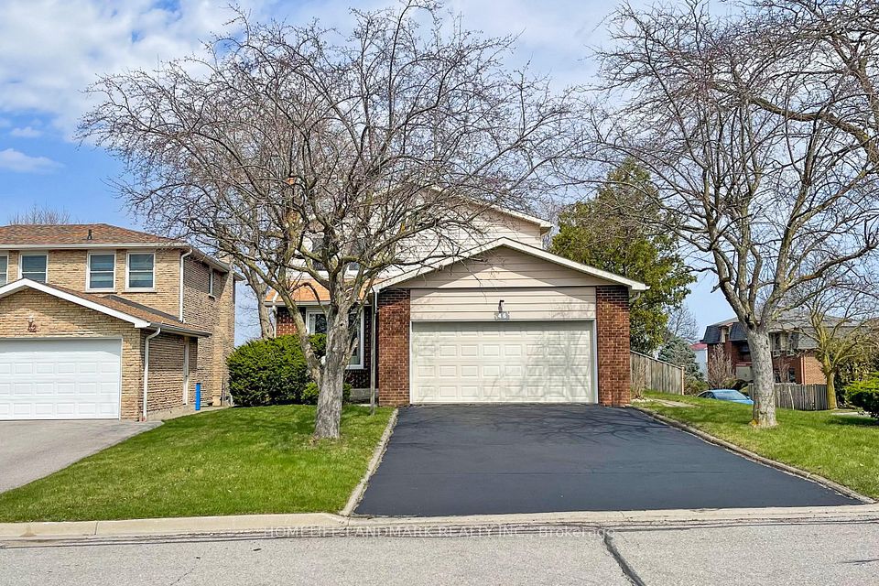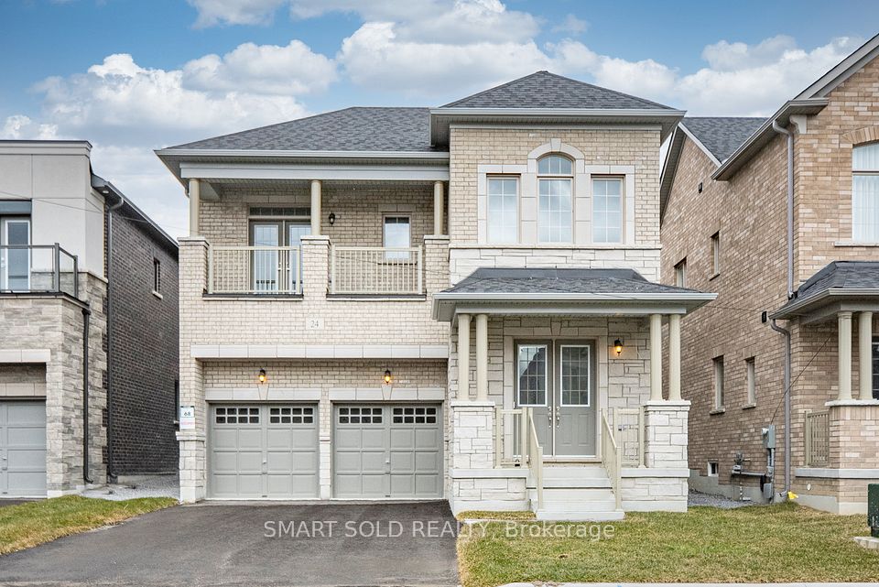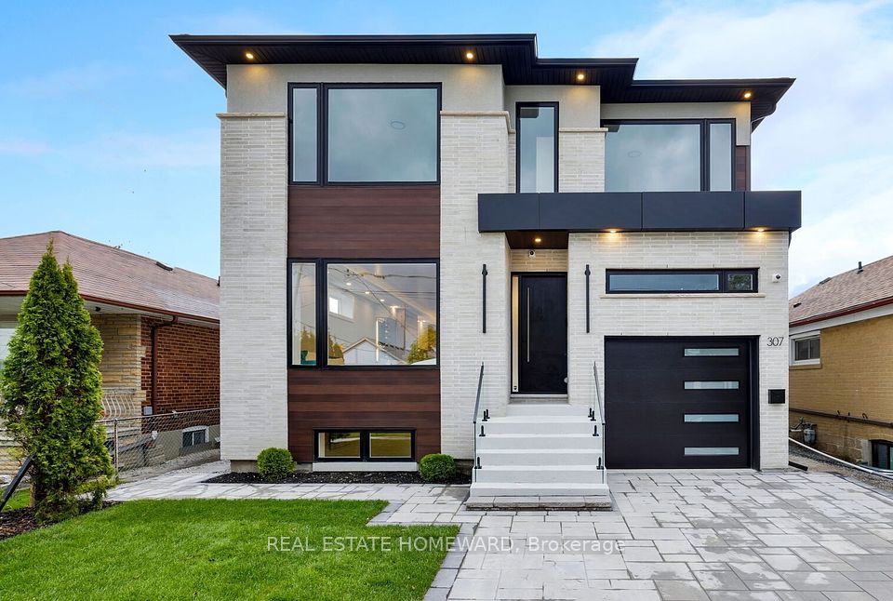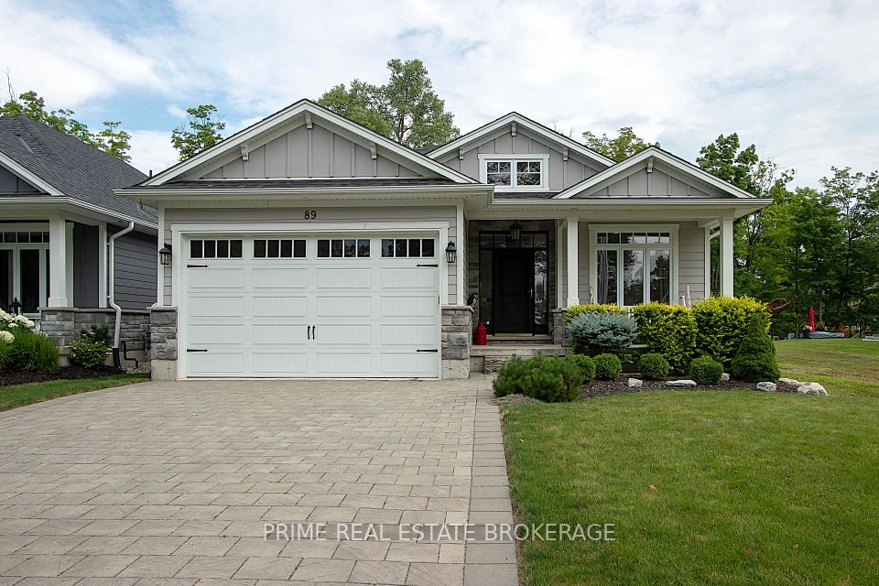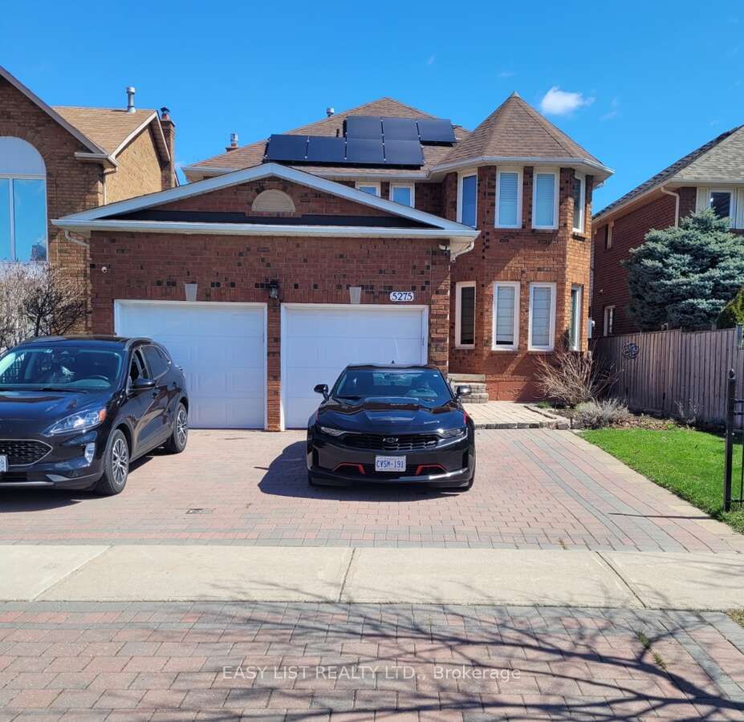$1,988,000
20 Skyline Trail, King, ON L7B 0A1
Price Comparison
Property Description
Property type
Detached
Lot size
N/A
Style
2-Storey
Approx. Area
N/A
Room Information
| Room Type | Dimension (length x width) | Features | Level |
|---|---|---|---|
| Living Room | 3.96 x 3.36 m | Combined w/Dining, Formal Rm, Hardwood Floor | Main |
| Dining Room | 3.36 x 2.75 m | Combined w/Living, Formal Rm, Hardwood Floor | Main |
| Family Room | 5.21 x 4.59 m | Open Concept, Combined w/Kitchen, Combined w/Sitting | Main |
| Breakfast | 6.71 x 5.21 m | Walk-Out, Breakfast Bar, Custom Counter | Main |
About 20 Skyline Trail
Prestigious Nobleton Over5,000 Sf Living Space (4,148 Sf Above Grade As Per Mpac ),4+1 Bedrooms,6Baths.3 Car Garages $$$ Upgrades. Double Dr Entry W/Cast Iron Insert. Custom Tempered Glass Panels On Staircase Leading To 2nd Fl. Chef's Kitchen W/Floor To Ceiling Modern Cabinets, Gold Finishes, Pot Filler, LED Lighting Inside The Cabinets. Porcelain Farmhouse Sink On Oversized Breakfast Island. Brand Named SS Appliances, Sub-Zero Fridge, Over 18' Open & Above Ceiling Dining Rm. All Bedrooms With Ensuites. Grand Master Bedroom W/Sitting Area. 6 Pc Ensuites W Heated Fl On Oversizes Porcelain Tiles / Combined With Boutique Closet. **Tempered Glass Shower W No Curb** Too Much To List ! Must See To Appreciated!
Home Overview
Last updated
10 hours ago
Virtual tour
None
Basement information
Finished, Full
Building size
--
Status
In-Active
Property sub type
Detached
Maintenance fee
$N/A
Year built
2024
Additional Details
MORTGAGE INFO
ESTIMATED PAYMENT
Location
Some information about this property - Skyline Trail

Book a Showing
Find your dream home ✨
I agree to receive marketing and customer service calls and text messages from homepapa. Consent is not a condition of purchase. Msg/data rates may apply. Msg frequency varies. Reply STOP to unsubscribe. Privacy Policy & Terms of Service.

