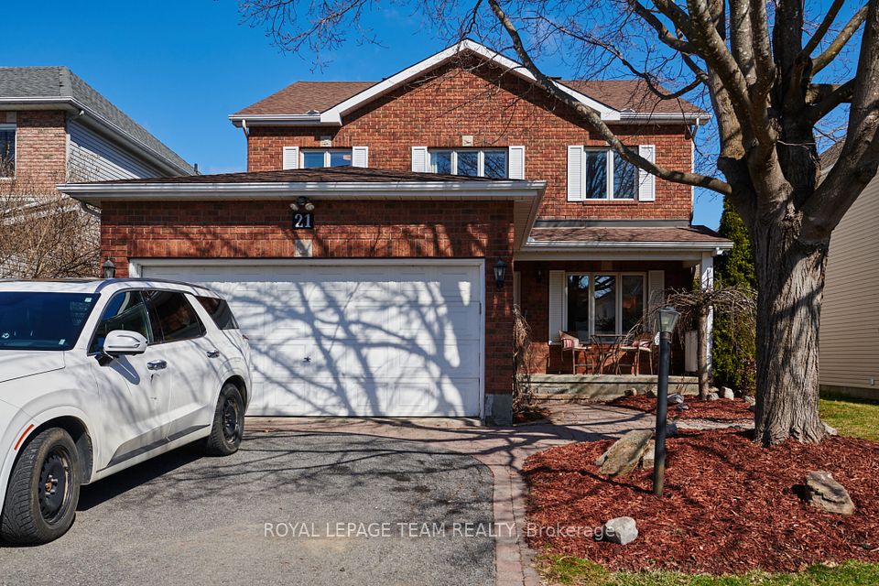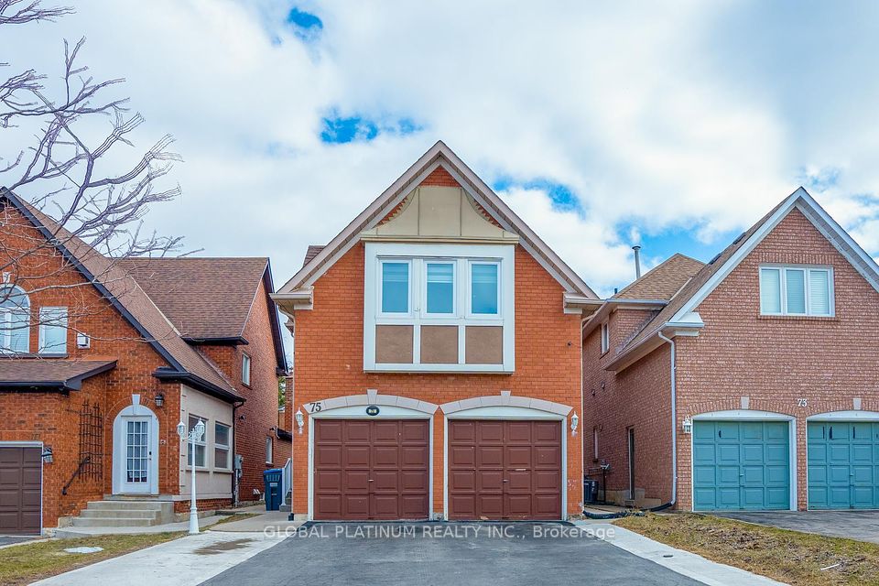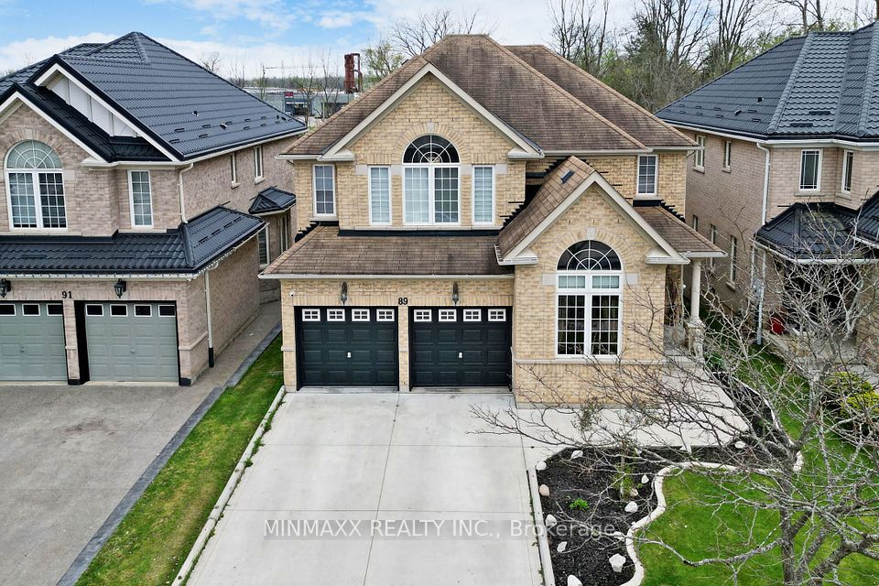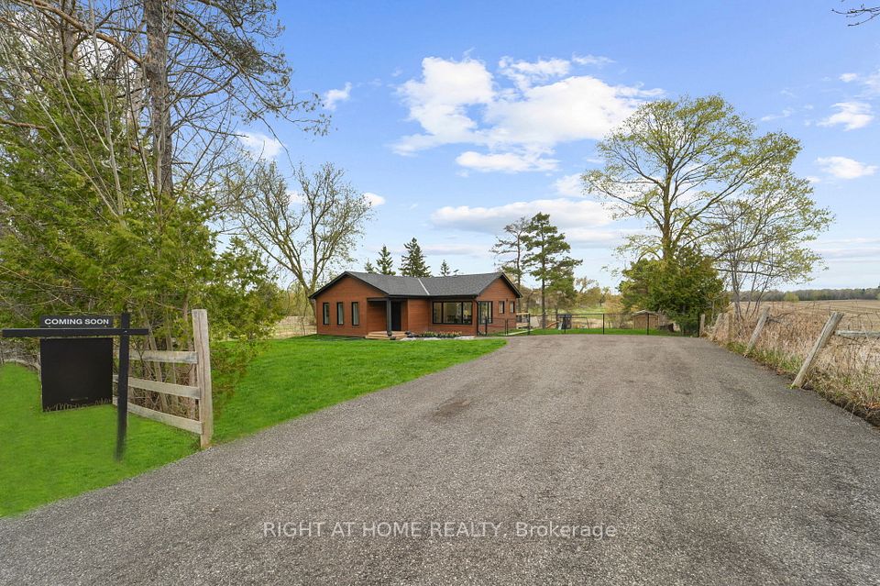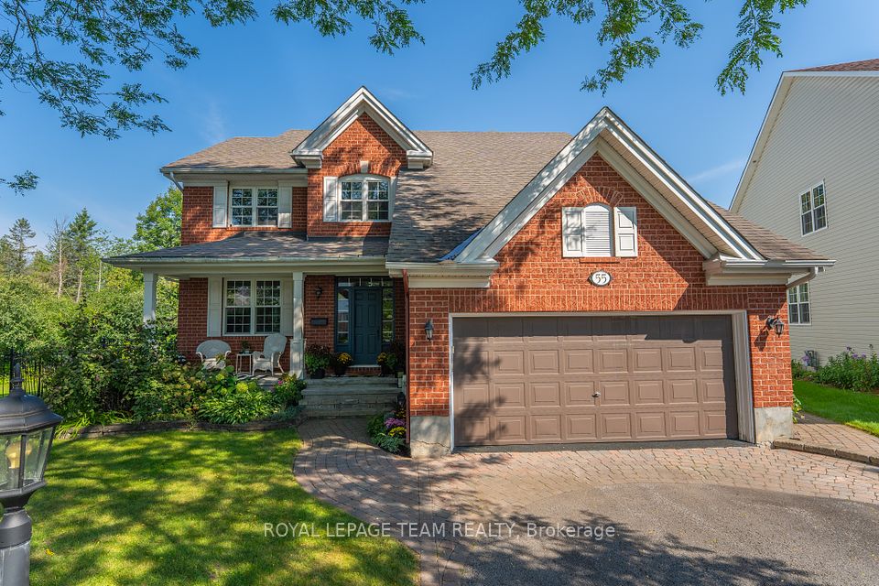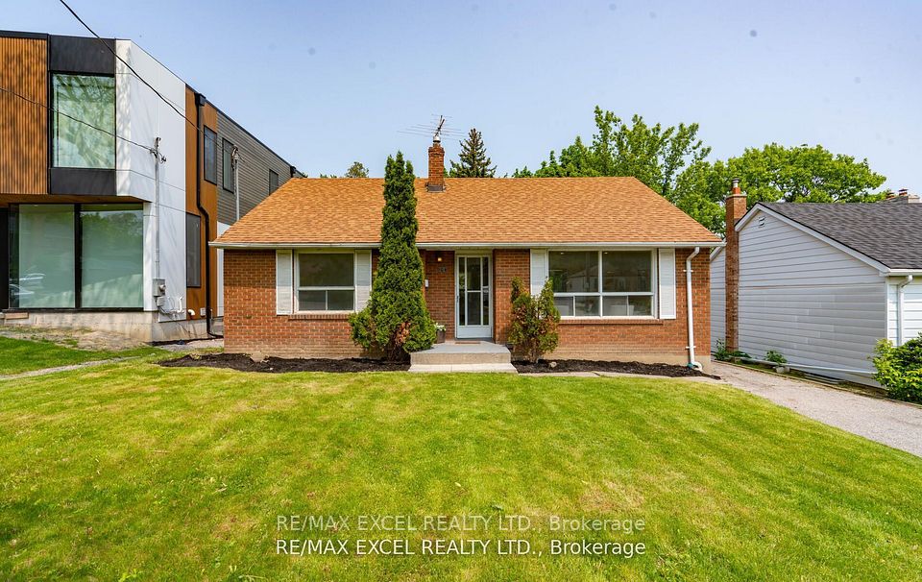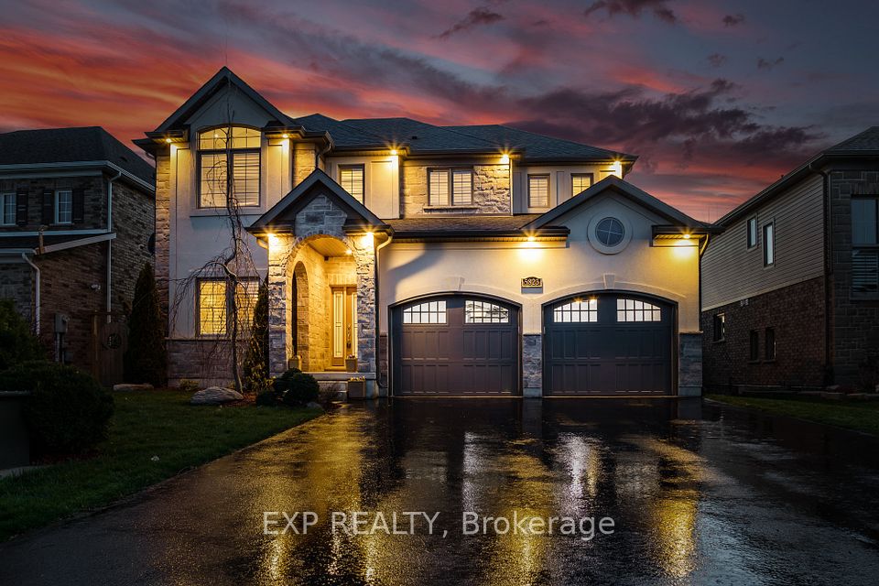$1,324,900
Last price change Apr 4
20 Wonder Way, Brampton, ON L6P 1G1
Price Comparison
Property Description
Property type
Detached
Lot size
< .50 acres
Style
2-Storey
Approx. Area
N/A
Room Information
| Room Type | Dimension (length x width) | Features | Level |
|---|---|---|---|
| Living Room | 3.48 x 3.66 m | Hardwood Floor, Overlooks Frontyard, Picture Window | Main |
| Dining Room | 3.05 x 3.48 m | Hardwood Floor, Coffered Ceiling(s), Window | Main |
| Family Room | 3.63 x 4.91 m | Hardwood Floor, Gas Fireplace, Pot Lights | Main |
| Kitchen | 3.72 x 5.49 m | Ceramic Floor, Eat-in Kitchen, W/O To Yard | Main |
About 20 Wonder Way
1 Bedroom, 1 Washroom, Legal Basement. Main House has 4 Bedrooms, 4 Washrooms on a 55 Foot Wide Lot Home In A Sought After Neighborhood. Double Door Entry Leads To An Open Foyer. Living Room illuminated by pot lights and complemented by Hardwood Floor O/Looks The Front Yard. Beautiful Columns Separate The Living and Dining Room Area. Huge Family Room With Gas Fireplace and Pot Lights. Good Size Kitchen containing pot lights along With an Eat In Area and A Custom Sliding Door Leading To The Backyard. Custom Build 13 x 12 Shed With Hydro. Engineered Hardwood floor on 2nd level. Upgraded/renovated washrooms on 2nd floor. Exposed Concrete in Front, side on Back. Owned Water heater. Front and Back outdoor lights. 6 x 6 post fence installed in 2022. AC and Furnace changed in 2021. Gas stove, Gazebo and a good size deck.
Home Overview
Last updated
Apr 4
Virtual tour
None
Basement information
Separate Entrance, Apartment
Building size
--
Status
In-Active
Property sub type
Detached
Maintenance fee
$N/A
Year built
2024
Additional Details
MORTGAGE INFO
ESTIMATED PAYMENT
Location
Some information about this property - Wonder Way

Book a Showing
Find your dream home ✨
I agree to receive marketing and customer service calls and text messages from homepapa. Consent is not a condition of purchase. Msg/data rates may apply. Msg frequency varies. Reply STOP to unsubscribe. Privacy Policy & Terms of Service.







