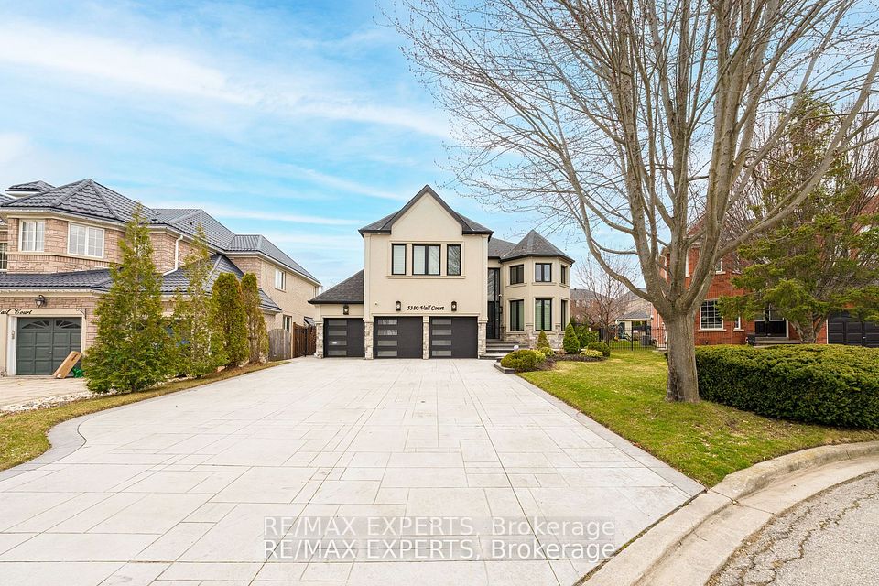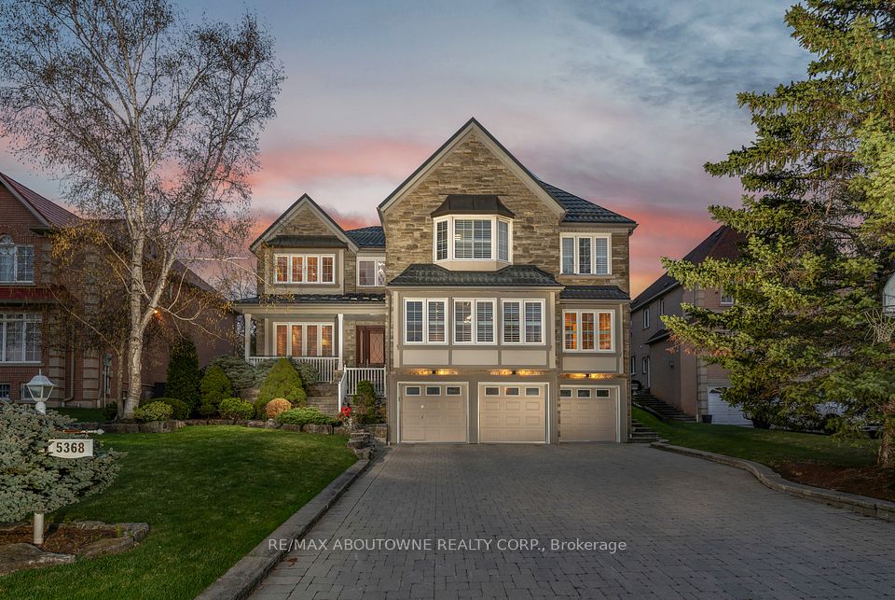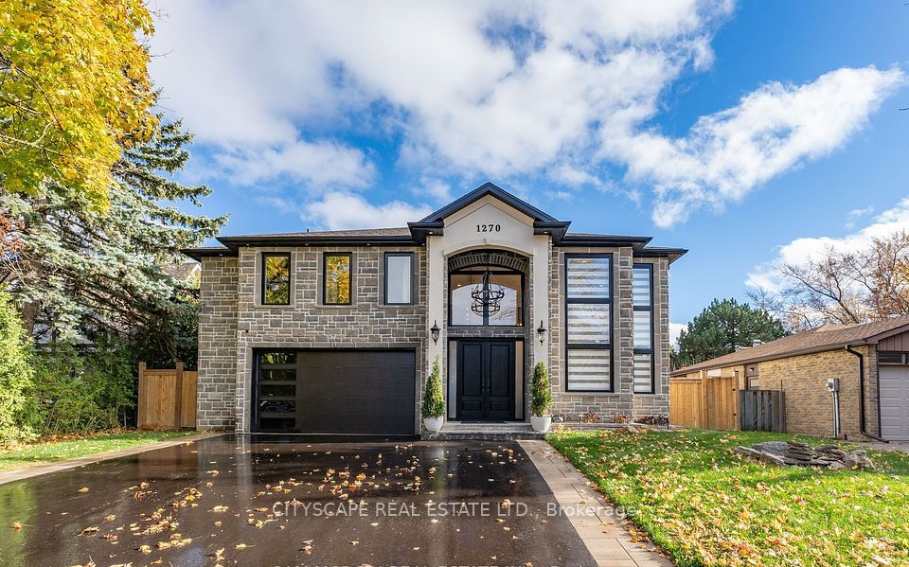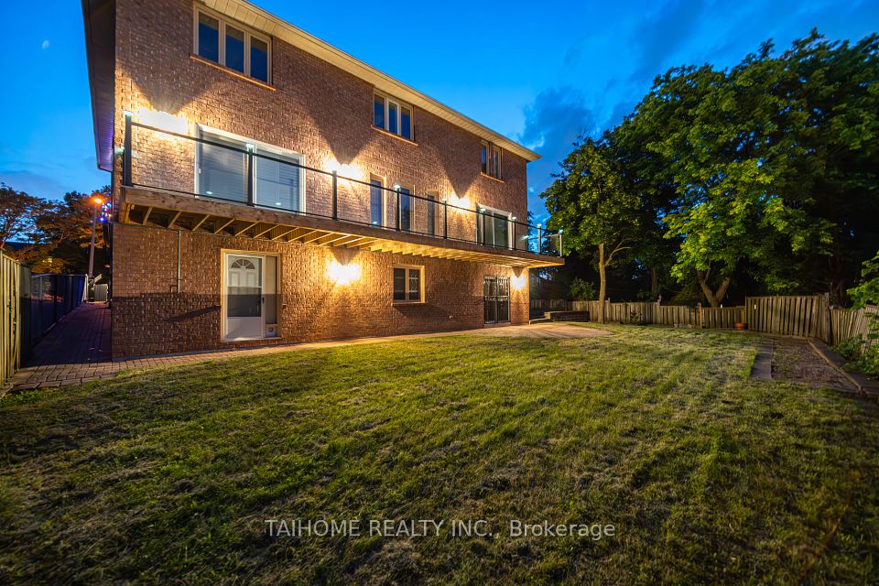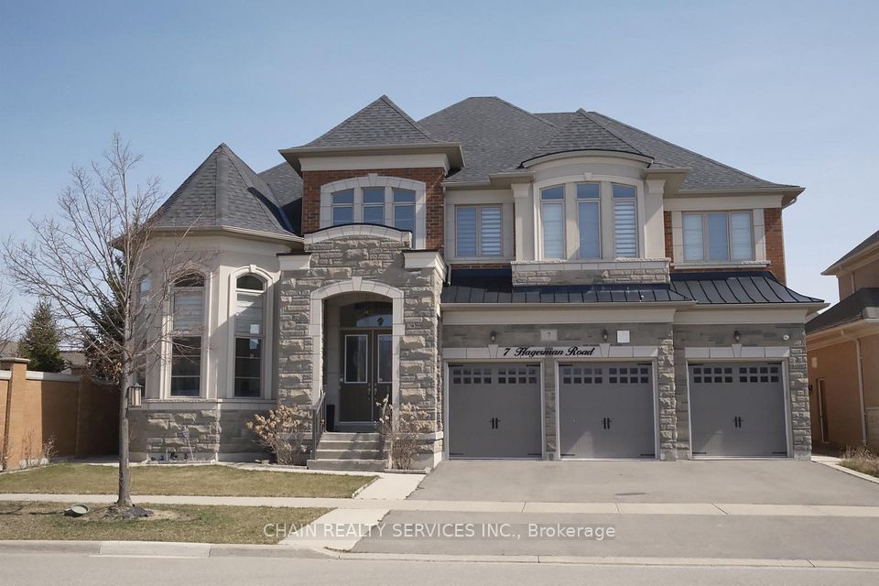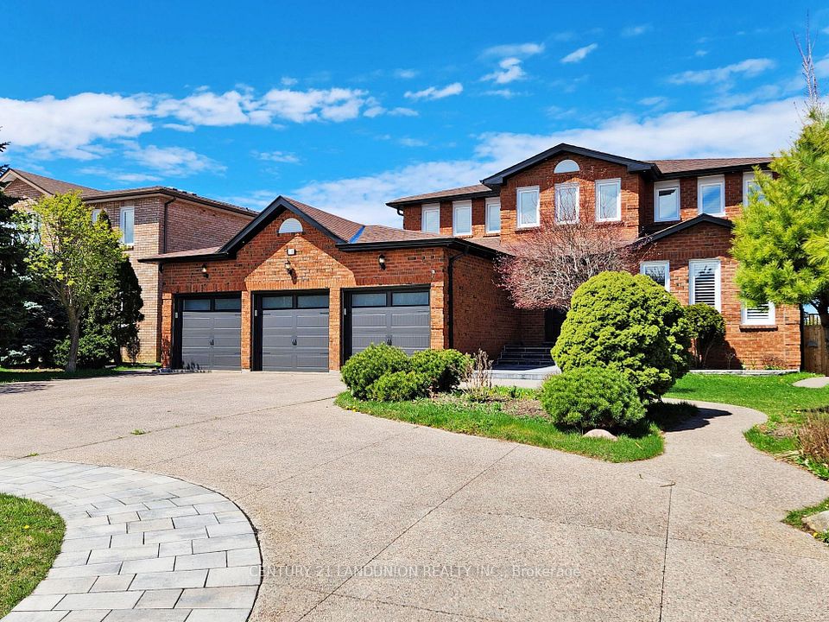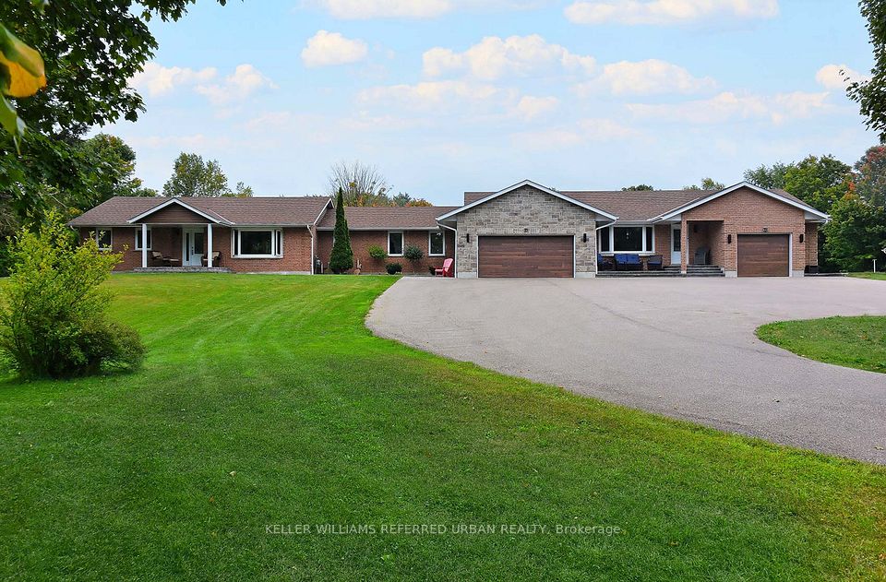$3,189,000
200 Clanton Park Road, Toronto C06, ON M3H 2G1
Price Comparison
Property Description
Property type
Detached
Lot size
N/A
Style
2-Storey
Approx. Area
N/A
Room Information
| Room Type | Dimension (length x width) | Features | Level |
|---|---|---|---|
| Living Room | 5.66 x 5.62 m | Gas Fireplace, Overlooks Park, W/O To Deck | Main |
| Dining Room | 7.26 x 4.57 m | Hardwood Floor, Formal Rm, Open Concept | Main |
| Kitchen | 5.61 x 3.06 m | Centre Island, Quartz Counter, Pantry | Main |
| Office | 4.29 x 3.03 m | B/I Bookcase, Crown Moulding, Pot Lights | Main |
About 200 Clanton Park Road
Welcome to 200 Clanton Park Rd with amazing curb appeal, a 200 foot deep park like setting with direct access to Balmoral Park. This exceptional home offers over 5000 square feet of living space with five bedrooms, two additional in the lower level, seven bathrooms and two kitchens. The perfect home for large or growing family. Oak flooring throughout. An impressive Oak Staircase with glass railings to the second level with sky light. Gourmet kitchen with two undermount double sinks, two dishwashers, quartz countertops and an oversized centre island along with a Butlers Servery and walk-in pantry The open concept main floor includes spacious living and dining space, main floor office, impressive entry with double closets. Walk-out to the private cedar lined oasis back garden with two custom sheds and extensive landscaping. Second floor features a stunning Primary Bedroom with two walk-in closets, spa like ensuite and a balcony overlooking the park. Four additional bedrooms, three more bathrooms, laundry room and large linen closet.. Two Oak staircases to lower level with family room, full kitchen, two bedrooms and two bathrooms. Beautifully landscaped lot with custom interlock driveway, separate side entrance and access from the two car garage. Extras include: Crown moulding, baseboards, six inch oak floors, solid core shaker doors, LED potlights, custom built-ins, closet organizers, central vac, ten foot ceilings on main floor with 9 foot on second level and lower level. Torch down roof
Home Overview
Last updated
3 hours ago
Virtual tour
None
Basement information
Finished, Separate Entrance
Building size
--
Status
In-Active
Property sub type
Detached
Maintenance fee
$N/A
Year built
--
Additional Details
MORTGAGE INFO
ESTIMATED PAYMENT
Location
Some information about this property - Clanton Park Road

Book a Showing
Find your dream home ✨
I agree to receive marketing and customer service calls and text messages from homepapa. Consent is not a condition of purchase. Msg/data rates may apply. Msg frequency varies. Reply STOP to unsubscribe. Privacy Policy & Terms of Service.







