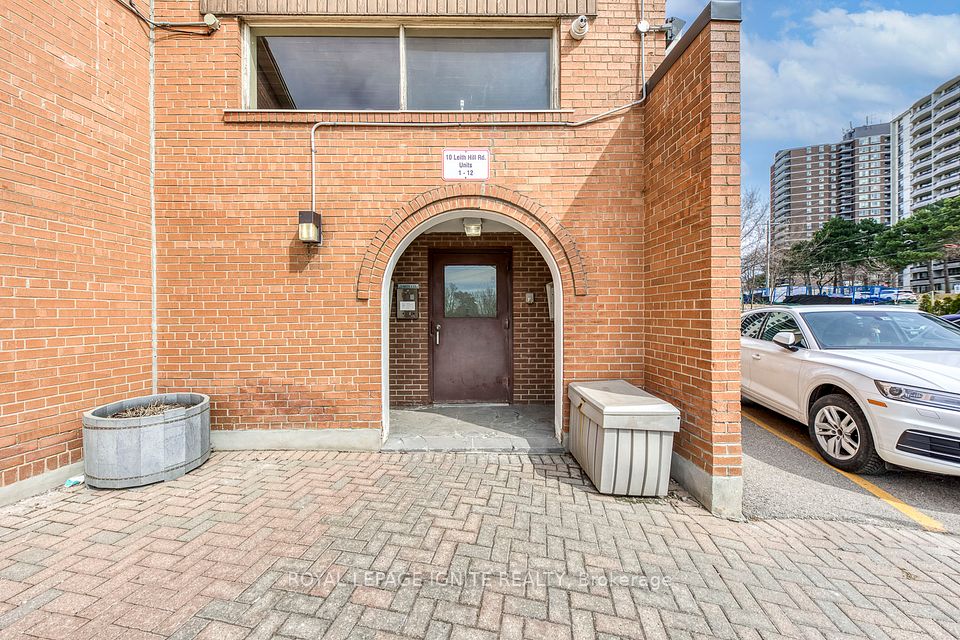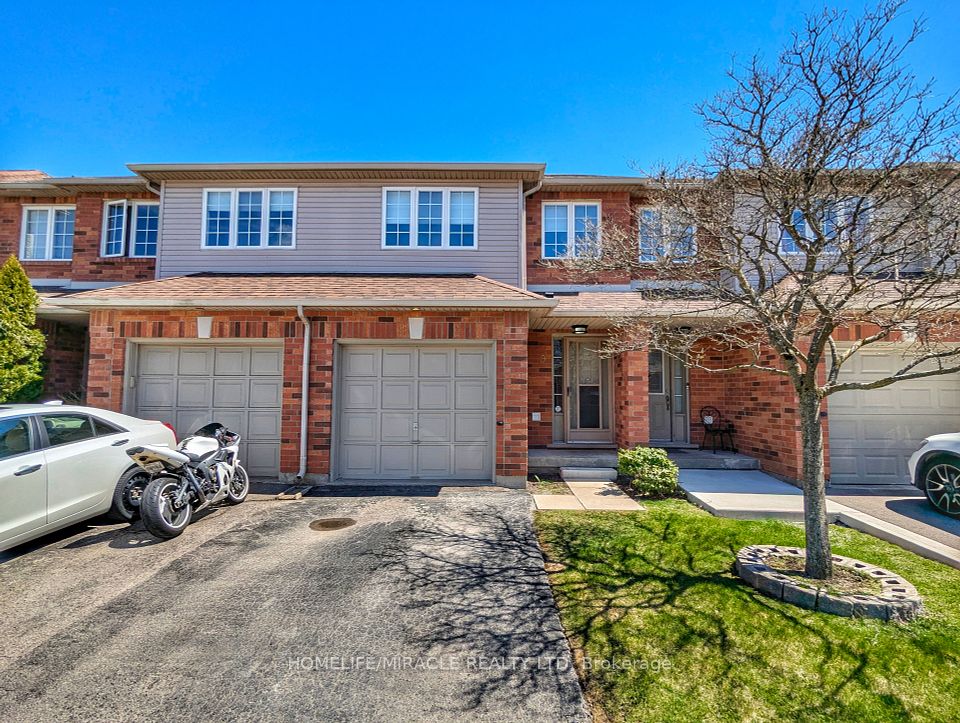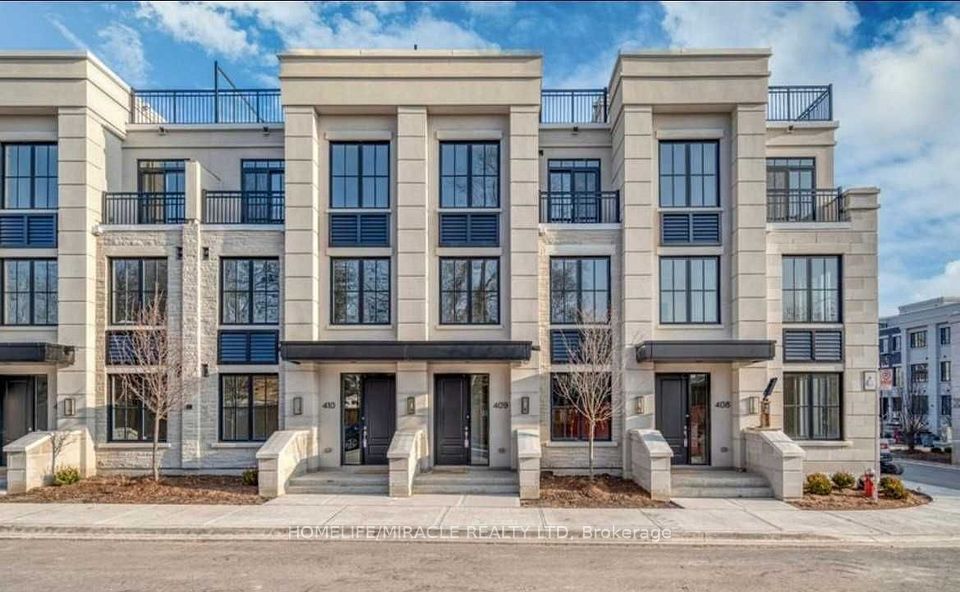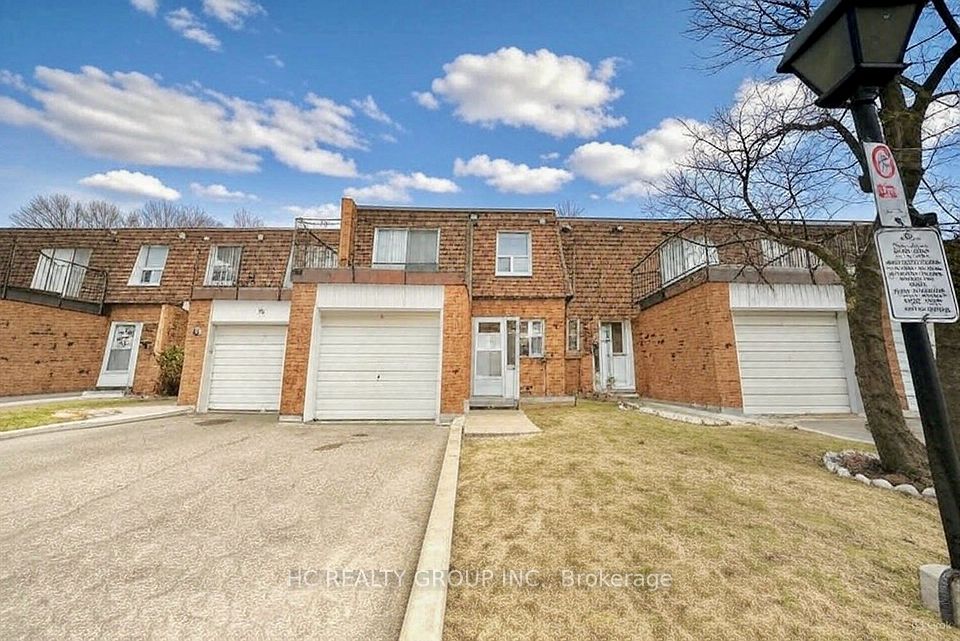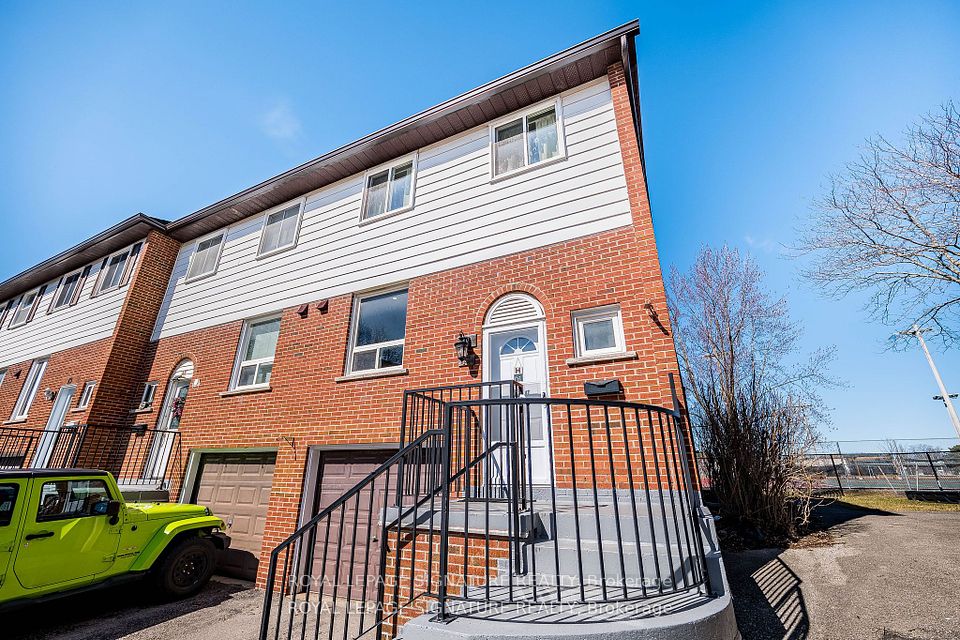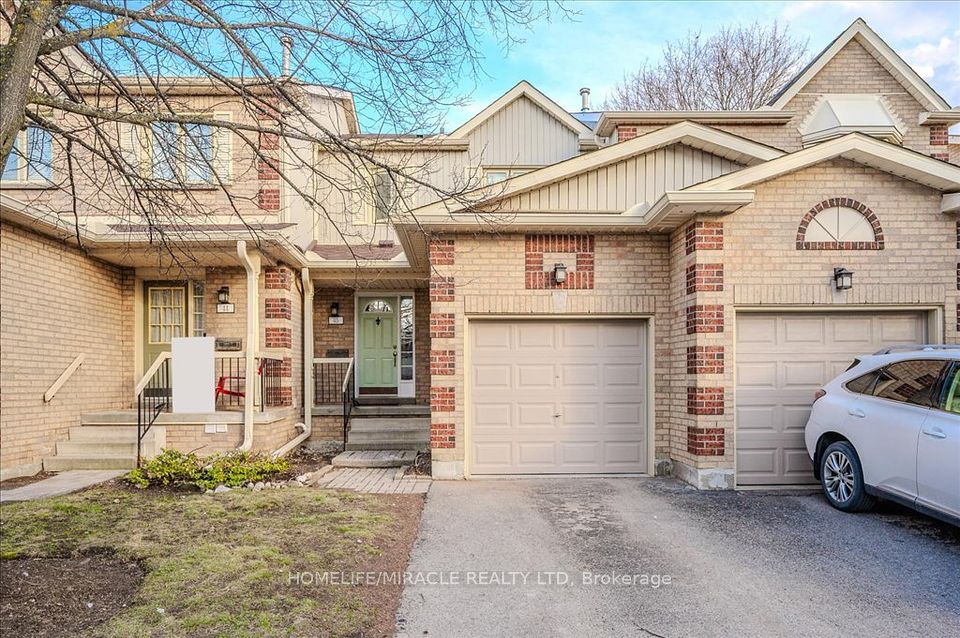$749,700
200 Malta Avenue, Brampton, ON L6Y 6H8
Price Comparison
Property Description
Property type
Condo Townhouse
Lot size
N/A
Style
3-Storey
Approx. Area
N/A
Room Information
| Room Type | Dimension (length x width) | Features | Level |
|---|---|---|---|
| Living Room | 18.5 x 14.17 m | Hardwood Floor, Open Concept, Pot Lights | Main |
| Dining Room | 18.5 x 14.17 m | Hardwood Floor, Open Concept, Large Window | Main |
| Kitchen | 10 x 10 m | Centre Island, Quartz Counter, Stainless Steel Appl | Main |
| Primary Bedroom | 12.4 x 12 m | Hardwood Floor, Large Closet, 3 Pc Ensuite | Second |
About 200 Malta Avenue
Sun-Filled, Spacious, End Unit Urban Townhouse In the Heart of Brampton!! This Spectacular Home Offers 4 Bedrooms + 3 Washrooms With Backing Onto Open Green Space. This Gem Includes Spacious Liv/Dining Room, Potlights, Freshly Painted Walls, High Ceilings, Hardwood Floors & Upgraded Oak Staircase With Spindles. Gourmet Kitchen With Quartz Backsplash, Quartz Countertop, S\S Appliances, Island With Pantry & Under Cabinet Valence Lighting. All Spacious Bedrooms With Closets, 2 Full Upgraded Washrooms, Roof Top Terrace To Entertain Friends and Family. Upper Level Full Size Laundry in Separate Laundry Room. One Parking Spot Below Unit With Direct Access to the Home From Parking Spot. Very Well Maintained And Cozy Home. Condo Fee Includes Landscaping, Snow Shoveling, Visitor Parking, Garbage Disposal, General Property Management & Water. A Must See!!
Home Overview
Last updated
Apr 19
Virtual tour
None
Basement information
None
Building size
--
Status
In-Active
Property sub type
Condo Townhouse
Maintenance fee
$477.62
Year built
--
Additional Details
MORTGAGE INFO
ESTIMATED PAYMENT
Location
Some information about this property - Malta Avenue

Book a Showing
Find your dream home ✨
I agree to receive marketing and customer service calls and text messages from homepapa. Consent is not a condition of purchase. Msg/data rates may apply. Msg frequency varies. Reply STOP to unsubscribe. Privacy Policy & Terms of Service.







