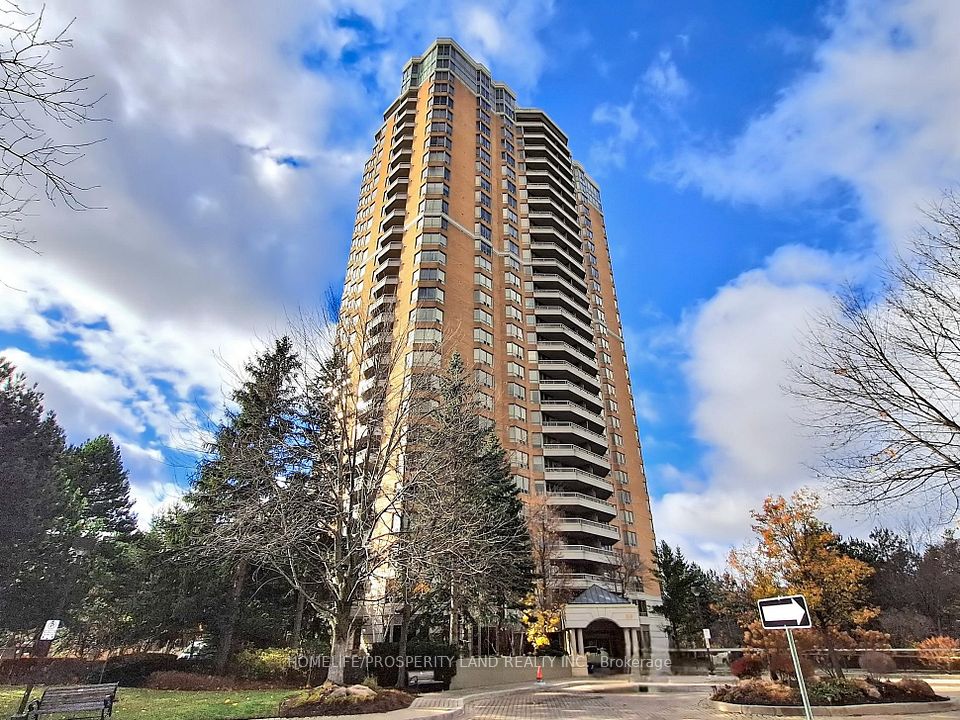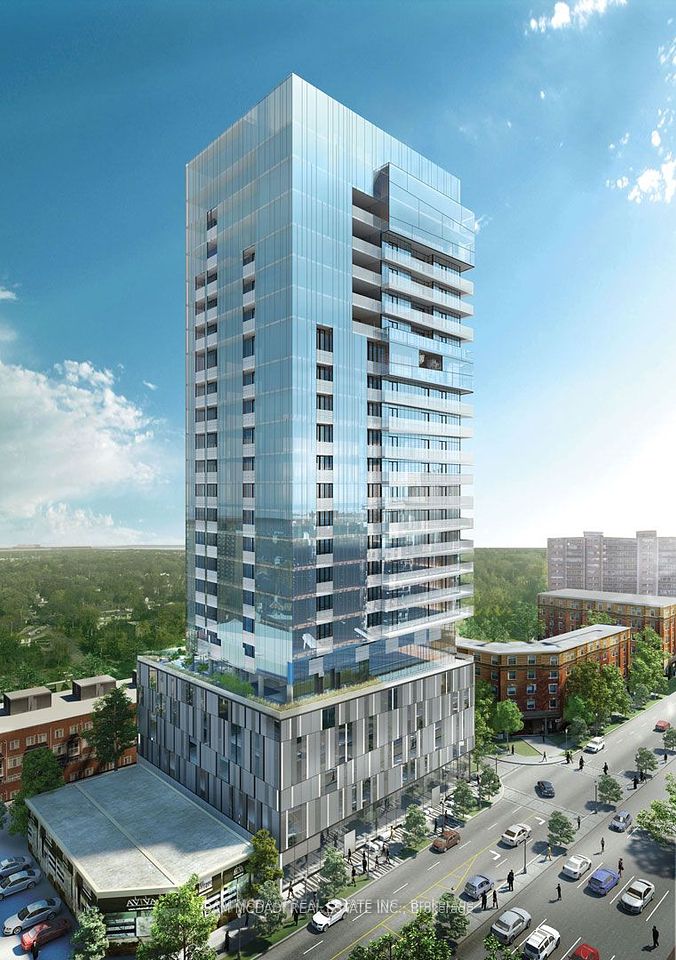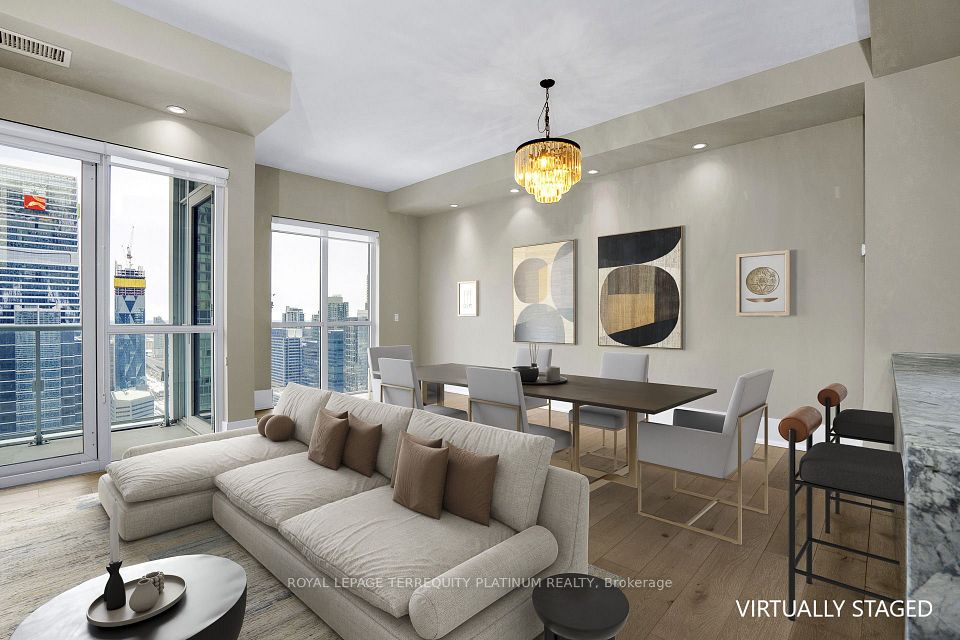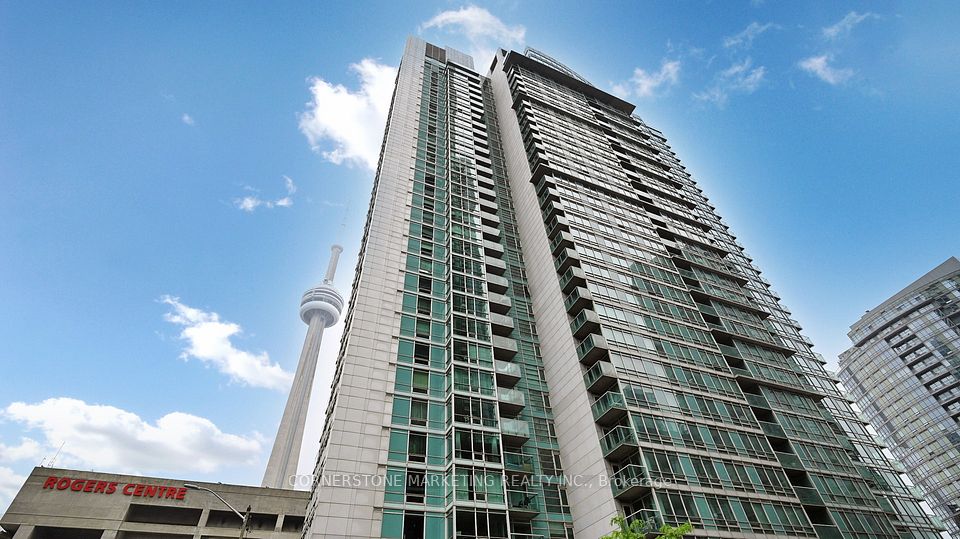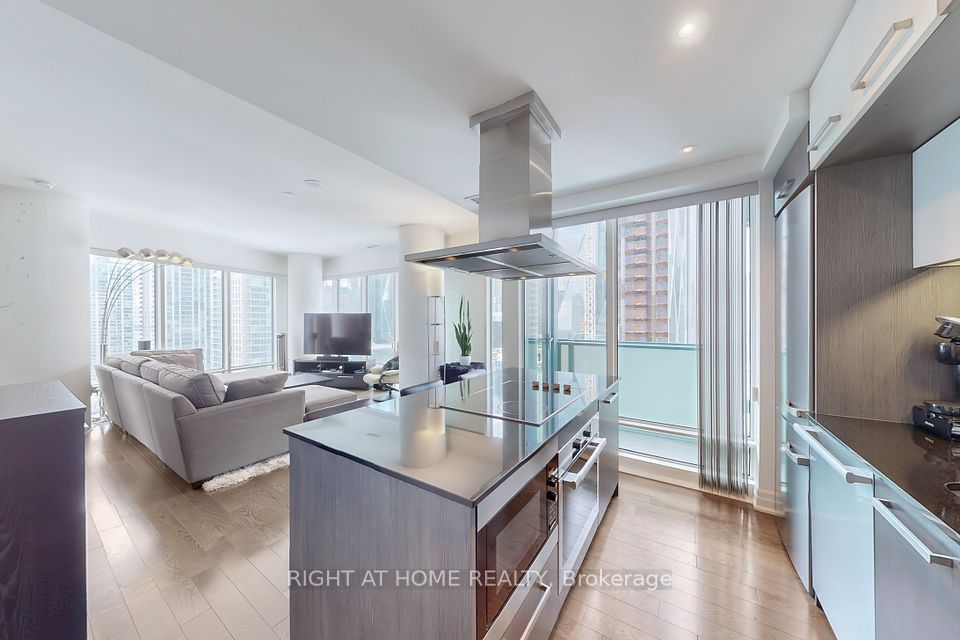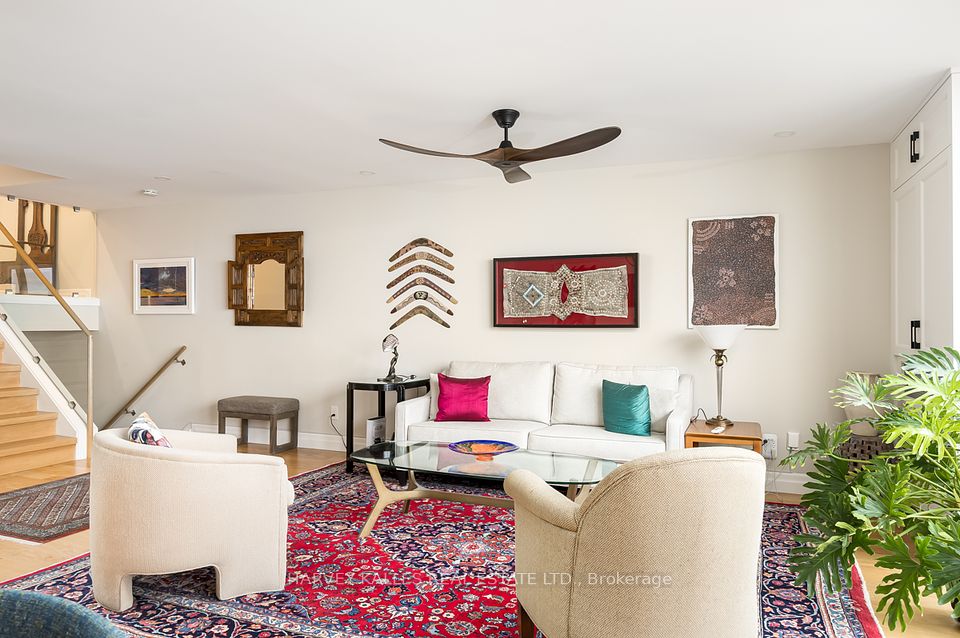
$1,429,900
200 SUDBURY Street, Toronto C01, ON M6J 0H1
Price Comparison
Property Description
Property type
Condo Apartment
Lot size
N/A
Style
1 Storey/Apt
Approx. Area
N/A
Room Information
| Room Type | Dimension (length x width) | Features | Level |
|---|---|---|---|
| Living Room | 3.56 x 2.72 m | Combined w/Dining, Large Window, W/O To Balcony | Flat |
| Dining Room | 3.56 x 2.72 m | Combined w/Living, Hardwood Floor | Flat |
| Kitchen | 3.56 x 2.59 m | Centre Island, B/I Appliances, Track Lighting | Flat |
| Den | 3.66 x 1.83 m | Large Window, Hardwood Floor | Flat |
About 200 SUDBURY Street
Be the first to call this "Home"! Recently completed, this bright and spacious split two-bedroom + den suite offers a superb floor plan with just over 1300 SF of interior space. Extensive upgrades and premium finishes, including a Scavolini kitchen with full-size integrated appliances and a large island. The generously sized bedrooms feature large windows, walk-in closets, and spa-like ensuite baths, while the private den provides an ideal space for a home office. 2-Pc powder room, ample storage, balcony with clear views complete with gas service. Locker and parking available for purchase, including an EV parking option. Outstanding building amenities-large professionally equipped gym and full-time concierge service. Maintenance fee includes Rogers Ignite Internet service. ***A Unique Urban Home. Ideally situated in one of Toronto's most vibrant neighbourhoods and located immediately opposite the iconic Gladstone House, "1181" is steps to transit, shopping, Trinity Bellwoods Park, and the Ossington Strip. Full Tarion Warranty.
Home Overview
Last updated
May 7
Virtual tour
None
Basement information
None
Building size
--
Status
In-Active
Property sub type
Condo Apartment
Maintenance fee
$1,282.3
Year built
--
Additional Details
MORTGAGE INFO
ESTIMATED PAYMENT
Location
Some information about this property - SUDBURY Street

Book a Showing
Find your dream home ✨
I agree to receive marketing and customer service calls and text messages from homepapa. Consent is not a condition of purchase. Msg/data rates may apply. Msg frequency varies. Reply STOP to unsubscribe. Privacy Policy & Terms of Service.






