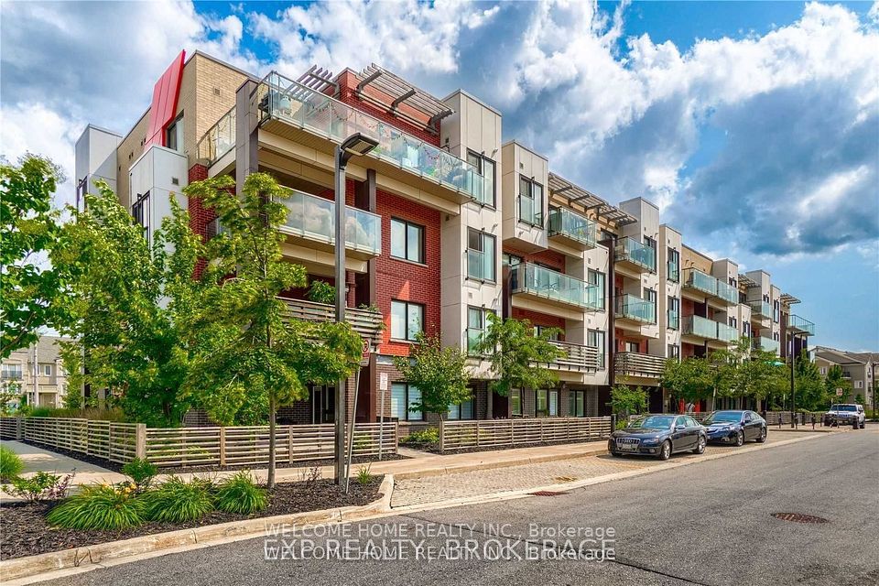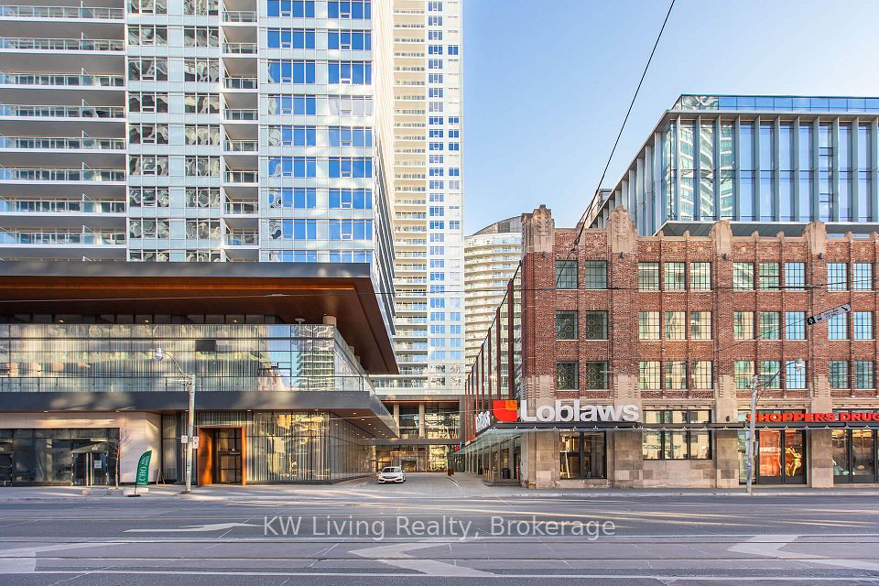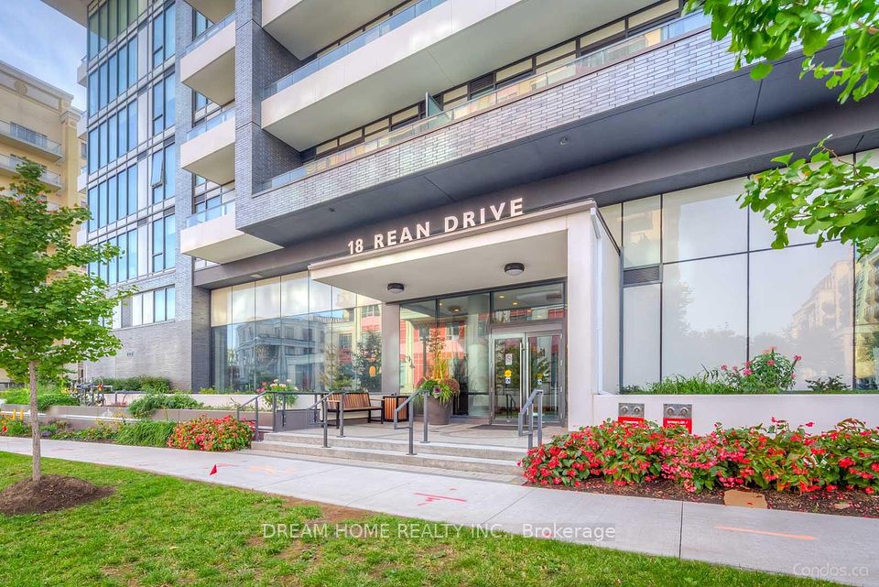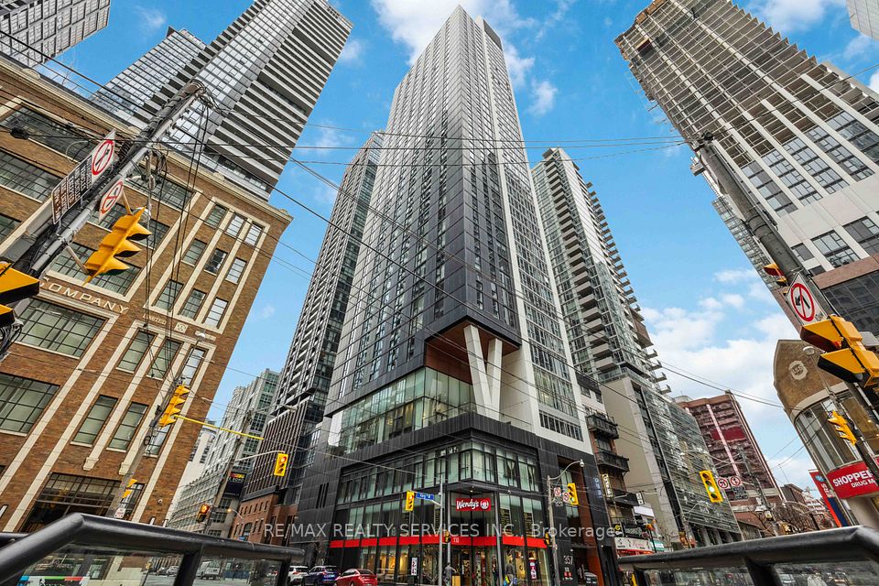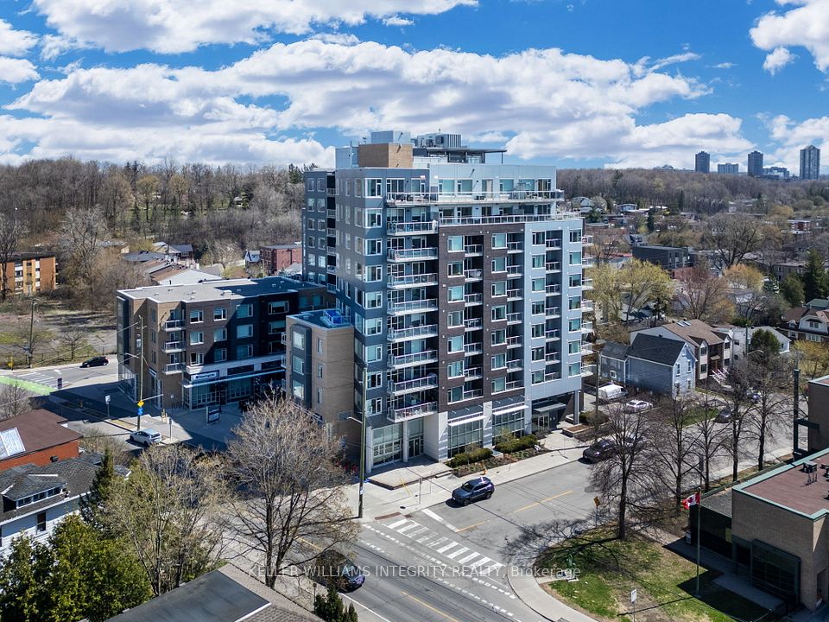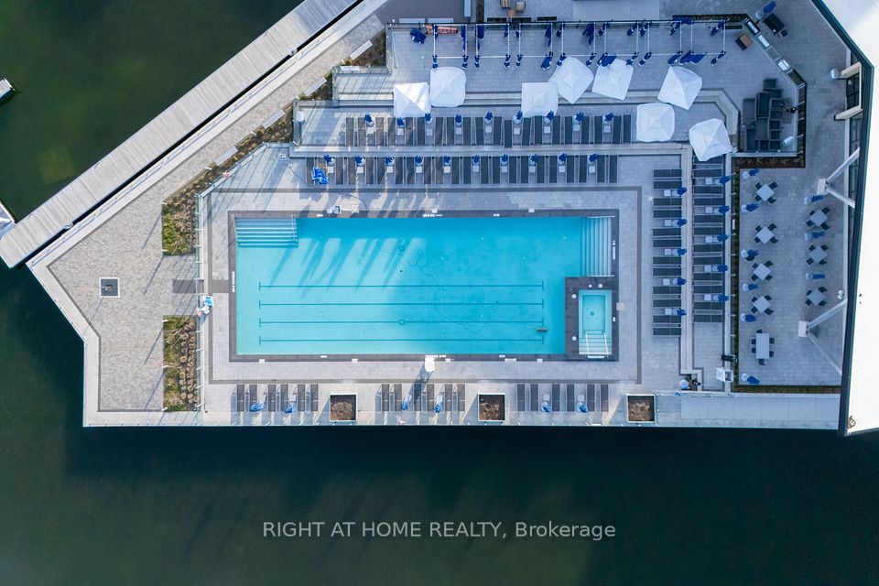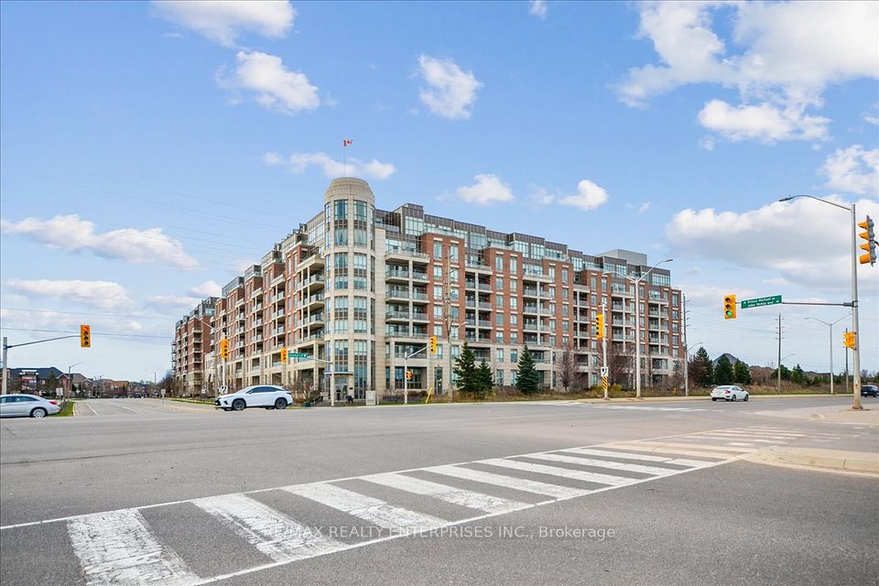$569,000
Last price change Mar 17
200 Stinson Street, Hamilton, ON L8N 4J5
Price Comparison
Property Description
Property type
Condo Apartment
Lot size
N/A
Style
Apartment
Approx. Area
N/A
Room Information
| Room Type | Dimension (length x width) | Features | Level |
|---|---|---|---|
| Living Room | 4.55 x 4 m | Hardwood Floor, 2 Pc Bath, Open Concept | Upper |
| Den | 2.85 x 1.35 m | Hardwood Floor, Open Concept | Upper |
| Kitchen | 4 x 3.85 m | Ceramic Floor, W/O To Balcony, Granite Counters | Main |
| Breakfast | 4 x 3.85 m | Concrete Floor, Open Concept | Main |
About 200 Stinson Street
Wonderful loft space with so much exposed brick. This 3 level apartment is deceptive. It's 1141 sq feet of space with one level for the living room, one for the kitchen/Breakfast area and an open bedroom in the lower level. Walls on all three floors have beautifully hued deep coloured brick. You have 15 foot ceilings over the living and kitchen levels. There's a spacious 2 pc bath next to the living room and an amazing nook/office/den overlooking the kitchen. A fully functioning kitchen with island, granite countertops and a unique concrete and ceramic tile mixed floor. The Breakfast nook has a walkout to the balcony, and best of all, the balcony has steps down to the parking. So easy to bring in your groceries through your own rear door. The lower level is the bedroom with 2 books for storage, makeup tables, and a huge utility/ walk in closet & laundry room. It amounts to amazing storage. This apartment has it all. A must see.
Home Overview
Last updated
Mar 17
Virtual tour
None
Basement information
None
Building size
--
Status
In-Active
Property sub type
Condo Apartment
Maintenance fee
$617.54
Year built
--
Additional Details
MORTGAGE INFO
ESTIMATED PAYMENT
Location
Some information about this property - Stinson Street

Book a Showing
Find your dream home ✨
I agree to receive marketing and customer service calls and text messages from homepapa. Consent is not a condition of purchase. Msg/data rates may apply. Msg frequency varies. Reply STOP to unsubscribe. Privacy Policy & Terms of Service.







