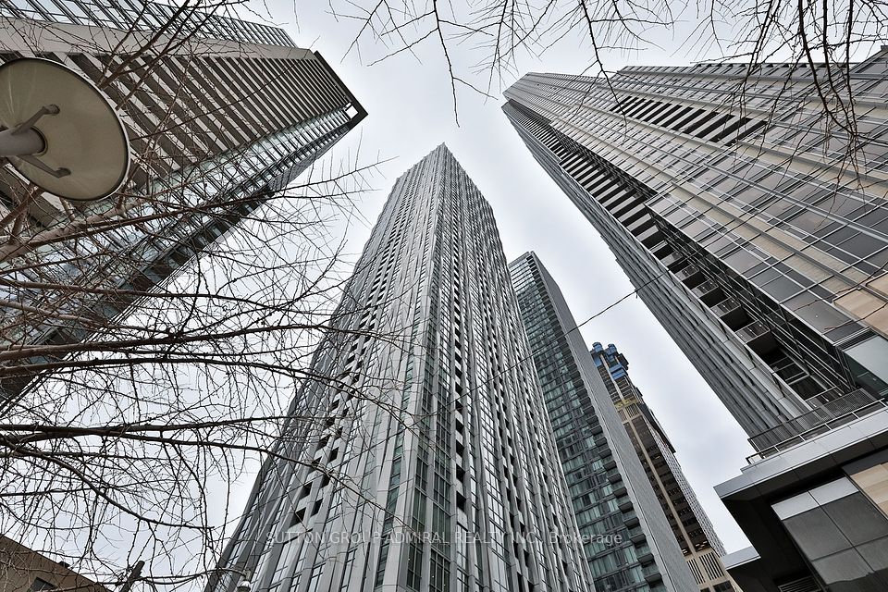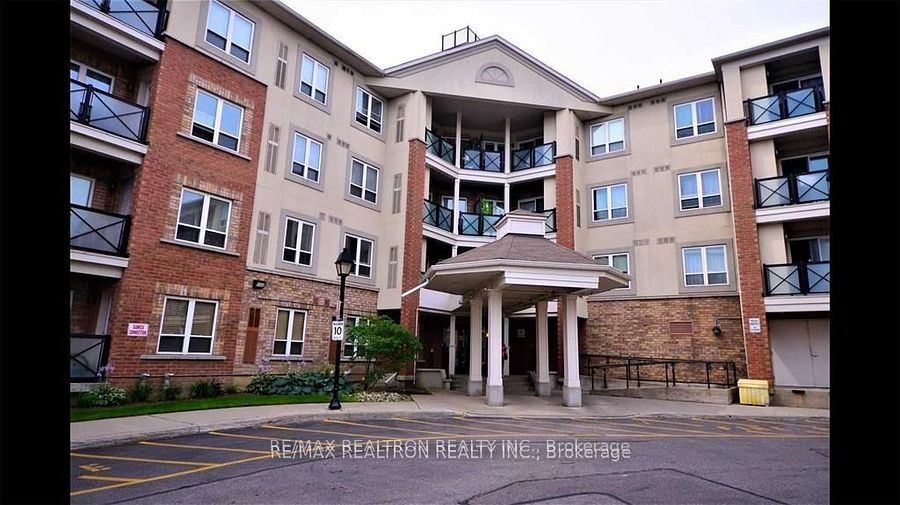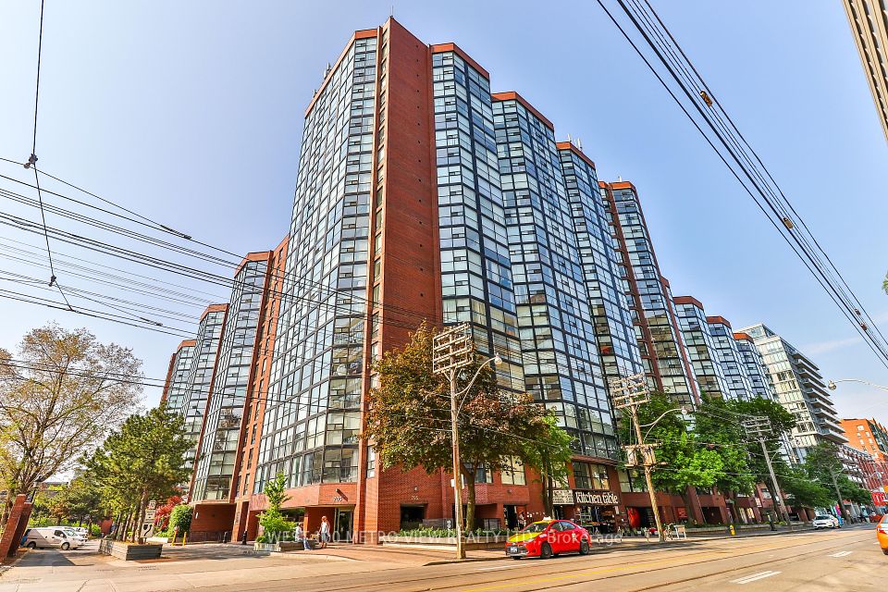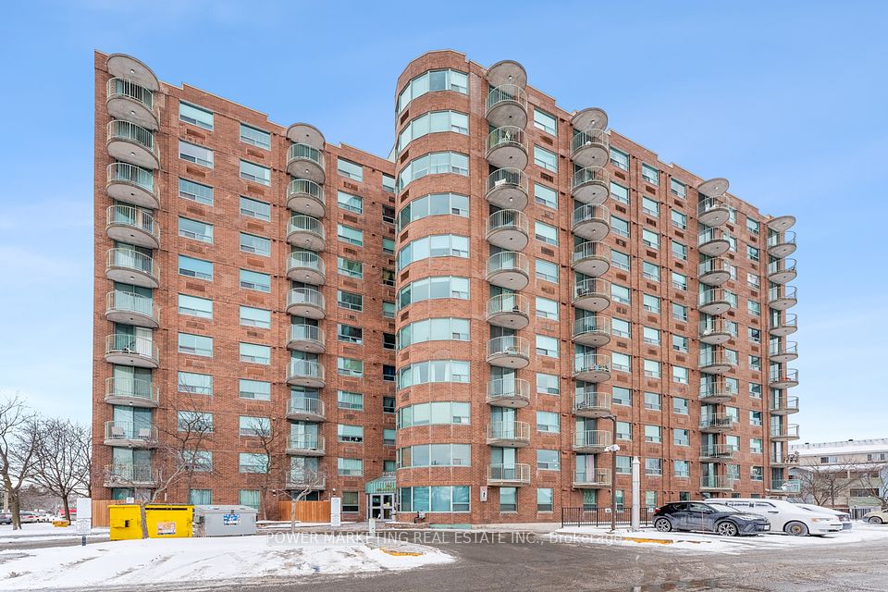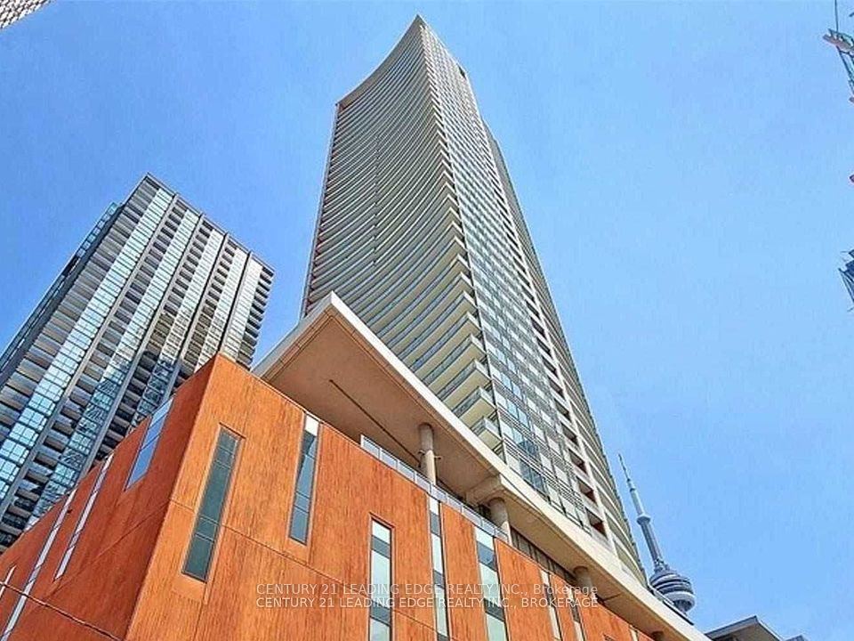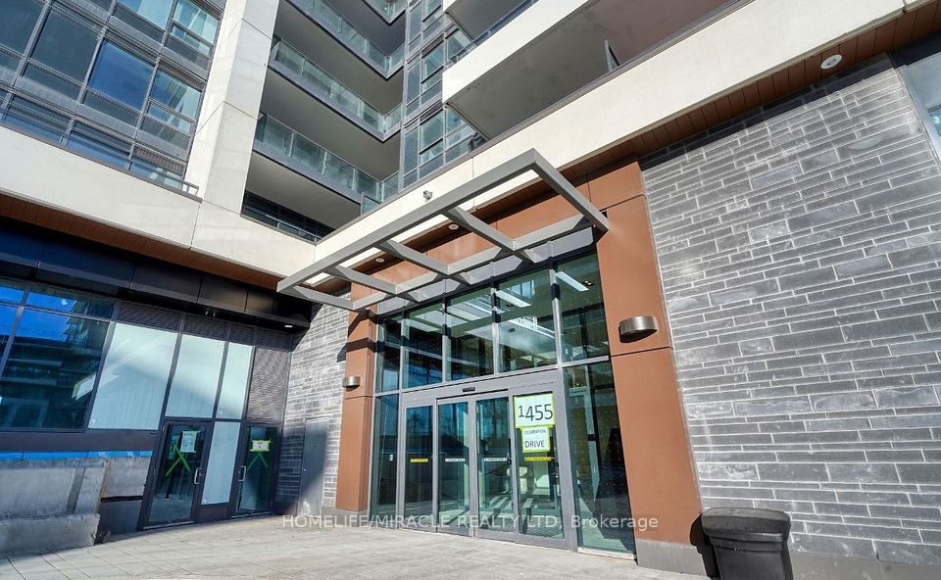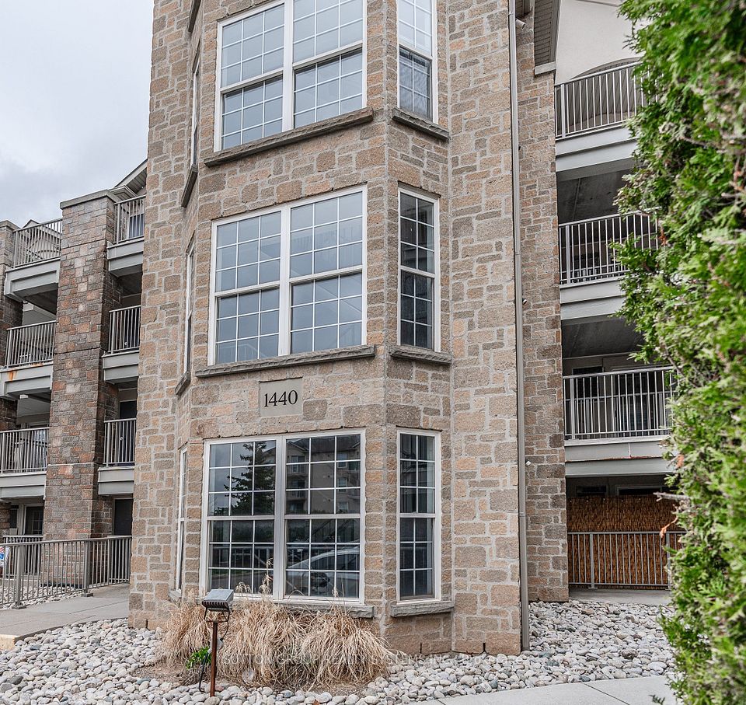$599,900
Last price change Apr 26
200 Sudbury Street, Toronto C01, ON M6H 0H1
Price Comparison
Property Description
Property type
Condo Apartment
Lot size
N/A
Style
Apartment
Approx. Area
N/A
Room Information
| Room Type | Dimension (length x width) | Features | Level |
|---|---|---|---|
| Living Room | 3.58 x 3.05 m | Separate Room | Flat |
| Dining Room | 3.48 x 3.43 m | Separate Room, W/O To Balcony | Flat |
| Kitchen | N/A | Open Concept | Flat |
| Bedroom | 3.58 x 2.79 m | Walk-In Closet(s) | Flat |
About 200 Sudbury Street
Large 684 sq.ft. 1+Den condo in prime Queen West. Move-In Ready! Newly completed & thoughtfully designed this spacious 1+Den unit in the heart of Queen West features a superb layout with separate living and dining areas for added privacy. Versatile Den is large enough to function as a second bedroom or a home office, perfect for work-from-home setups or hosting guests. Luxury finishes & extensive upgrades. Enjoy a Scavolini kitchen with full-size integrated appliances, a large center island, and wide-plank hardwood floors for a sleek, modern aesthetic. Unbeatable location situated in one of Toronto's most vibrant neighborhoods, directly across from the iconic Gladstone House and just steps to transit, shopping, Trinity Bellwoods Park, and the trendy Ossington Strip. Premium perks maintenance fee includes fiber-powered internet, plus locker included for extra storage.
Home Overview
Last updated
4 hours ago
Virtual tour
None
Basement information
None
Building size
--
Status
In-Active
Property sub type
Condo Apartment
Maintenance fee
$715
Year built
--
Additional Details
MORTGAGE INFO
ESTIMATED PAYMENT
Location
Some information about this property - Sudbury Street

Book a Showing
Find your dream home ✨
I agree to receive marketing and customer service calls and text messages from homepapa. Consent is not a condition of purchase. Msg/data rates may apply. Msg frequency varies. Reply STOP to unsubscribe. Privacy Policy & Terms of Service.







