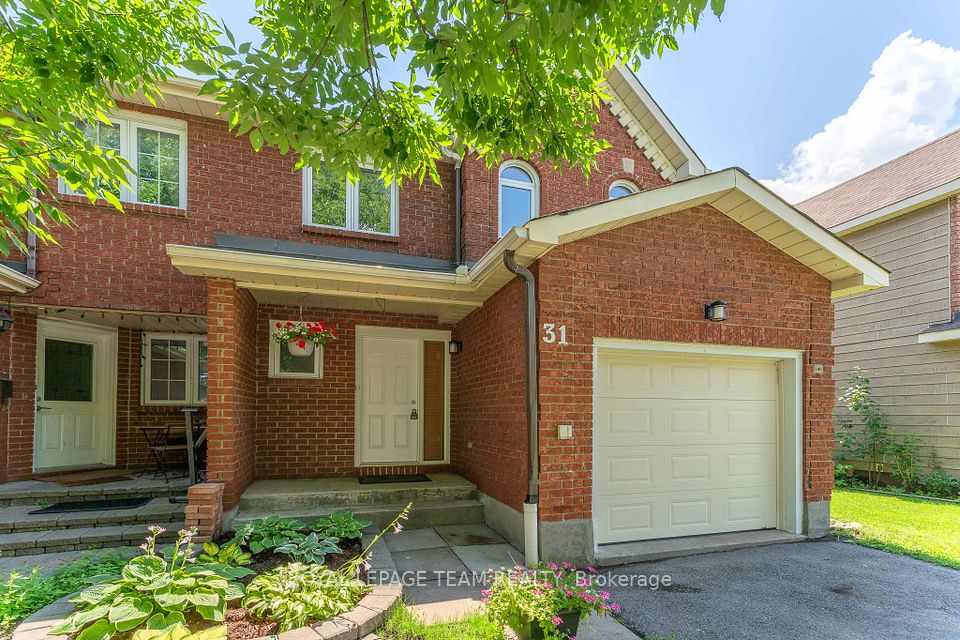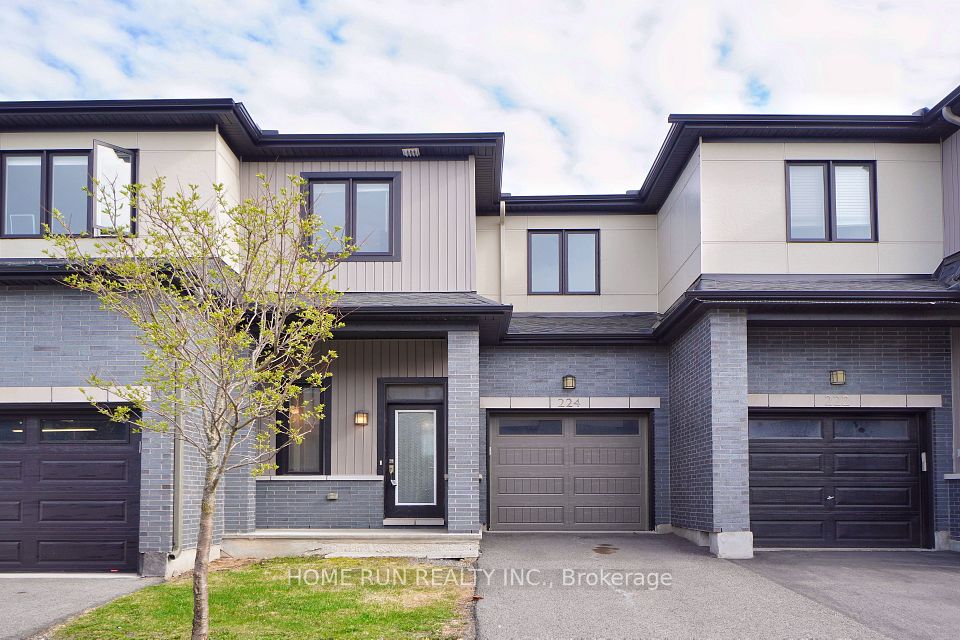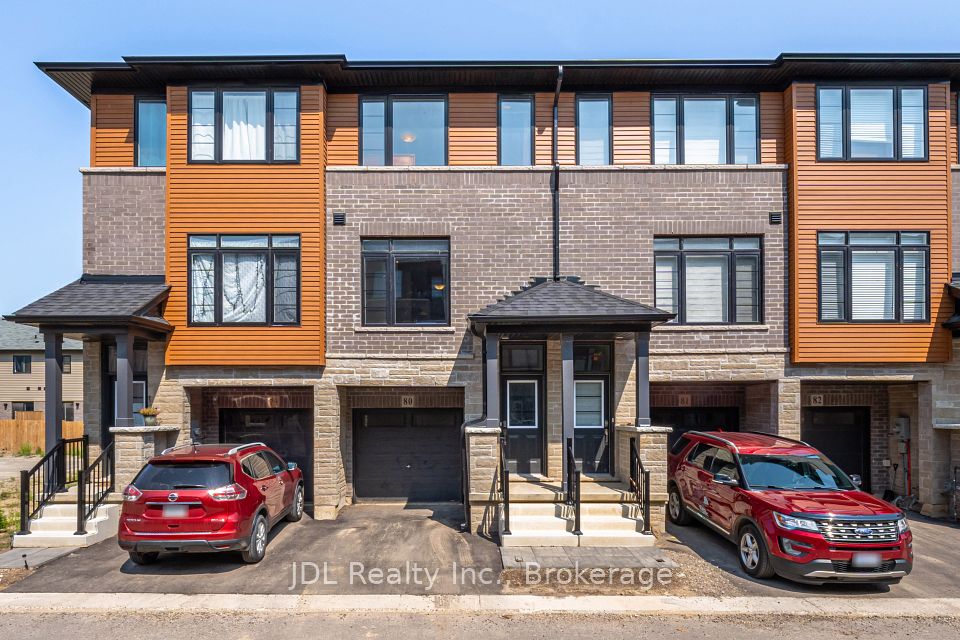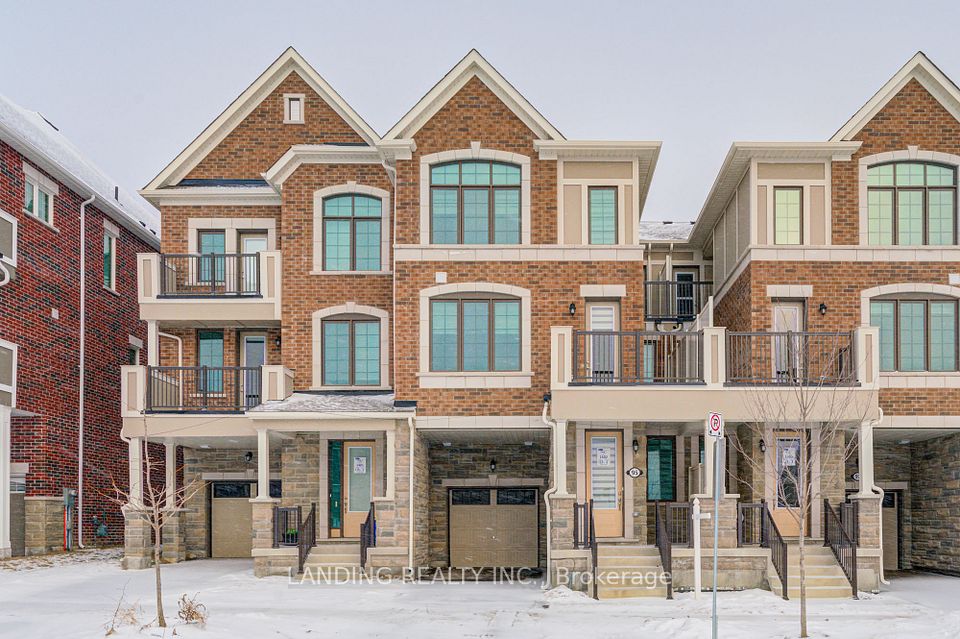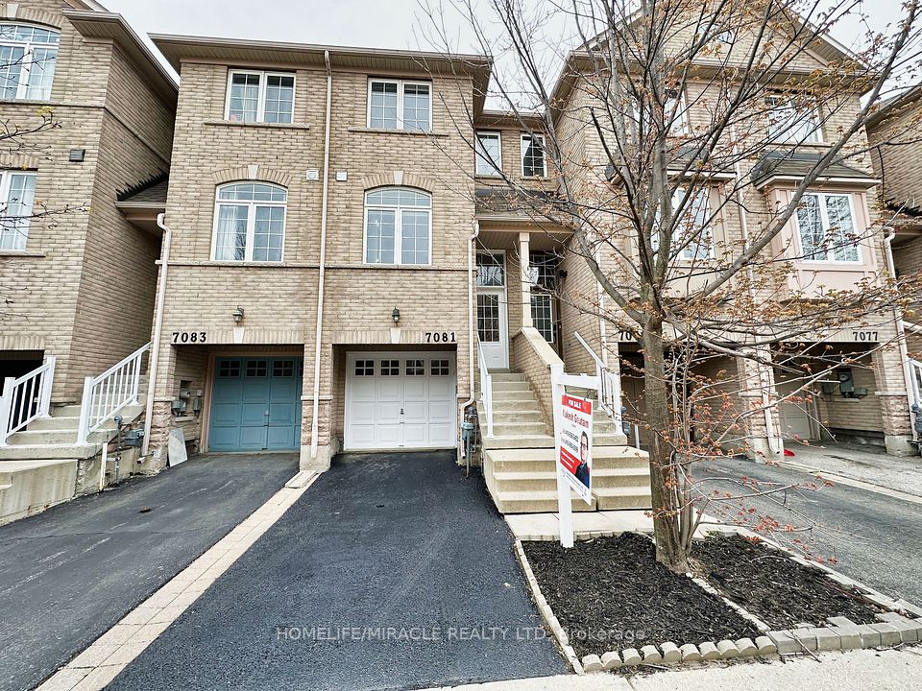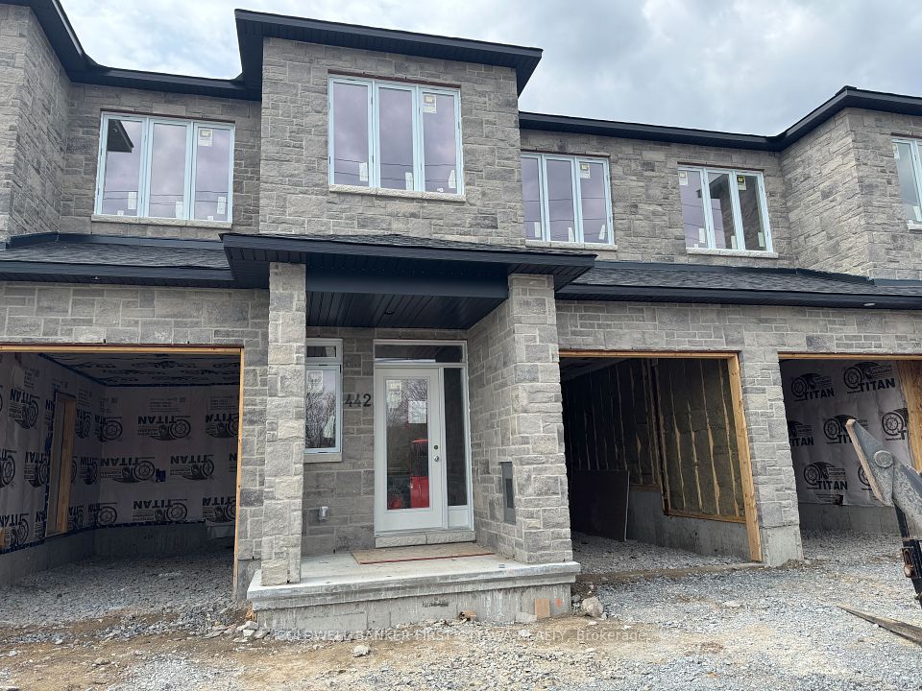$999,000
2006 Trawden Way, Oakville, ON L6M 0M1
Price Comparison
Property Description
Property type
Att/Row/Townhouse
Lot size
N/A
Style
3-Storey
Approx. Area
N/A
Room Information
| Room Type | Dimension (length x width) | Features | Level |
|---|---|---|---|
| Great Room | 5.16 x 5.13 m | Hardwood Floor, French Doors, W/O To Yard | Ground |
| Kitchen | 6.49 x 3.19 m | Porcelain Floor, Centre Island, Breakfast Area | Second |
| Dining Room | 6 x 2.09 m | Porcelain Floor, Open Concept, Overlooks Backyard | Second |
| Living Room | 5.49 x 3.05 m | Hardwood Floor, Pot Lights, Picture Window | Second |
About 2006 Trawden Way
OPEN HOUSE: Apr 26/27, Sat/Sun 2-4 PM. Sun Filled 3-Way Exposure Freehold End Unit Townhome W/ Panoramic View Of Green Space On A PREMIUM PIE SHAPED LOT, 33% WIDER FRONTAGE & 100% WIDER AT BACK Than Most Of Your Neighbor's To Showcase Unique Pride Of Ownership In The Same Townhouse Complex! Simply Move In To Unlock Tons Of NEW Upgrades Within Last 2 Yrs: Fully Painted In Whole House, All Smooth Ceiling W/ Tons Of Pot Lights, Replaced Wide-Plank Flooring & Large Porcelain Tile On Upper Lvls, Custom Built-In Closet Organizer At Porch & Storage Bench In Living W/ Glass Sliding Door Enclosure, Renovated Modern Kitchen W/ Floor-To-Ceiling Extended Cabinet & Huge Centre Island As Eat-In Kitchen Table, All Stainless Steel Built-In Appliances, Pot Filler Over Gas Cooktop & Water Filtration Available, Glass Double Dr Opening In Breakfast For Potential Future Walk-Out To Deck, 4 Pcs Ensuite Primary Br W/ Walk-In Closet, All Updated Baths W/ New Vanities, Toilets, Mirrors, Floating Shelves & Other Fixtures, Laundry Closet Conveniently On 3rd Fl Hallway, Oversized Great Rm On Ground Fl W/ French Dr Walk Out To Yard. NEWER Roof (23), Attic Insulation (23), Partial Fence (23) & Flower Bed..
Home Overview
Last updated
Apr 27
Virtual tour
None
Basement information
Full
Building size
--
Status
In-Active
Property sub type
Att/Row/Townhouse
Maintenance fee
$N/A
Year built
--
Additional Details
MORTGAGE INFO
ESTIMATED PAYMENT
Location
Some information about this property - Trawden Way

Book a Showing
Find your dream home ✨
I agree to receive marketing and customer service calls and text messages from homepapa. Consent is not a condition of purchase. Msg/data rates may apply. Msg frequency varies. Reply STOP to unsubscribe. Privacy Policy & Terms of Service.







