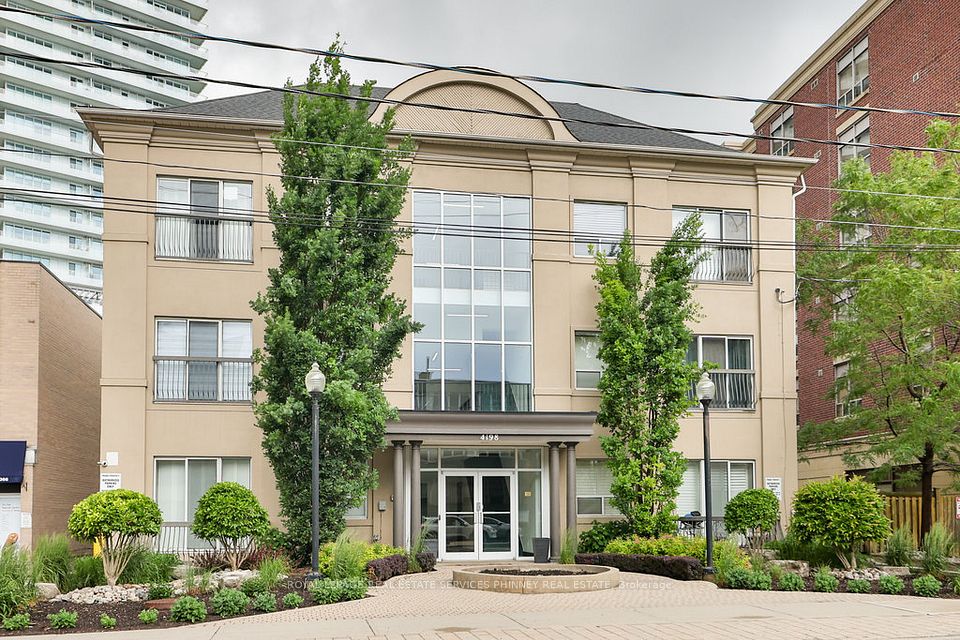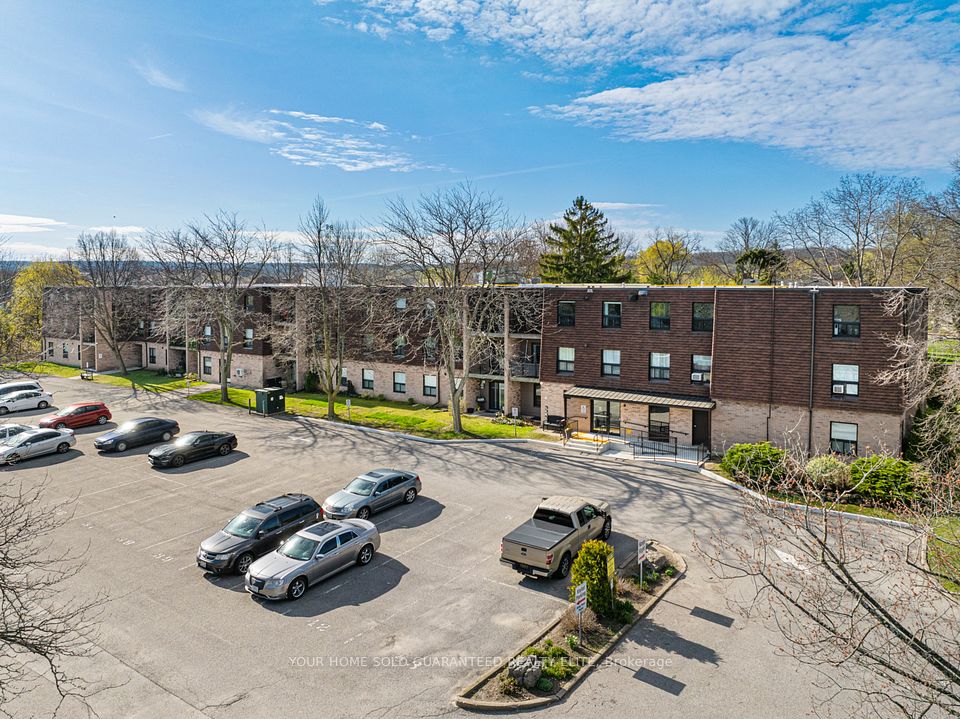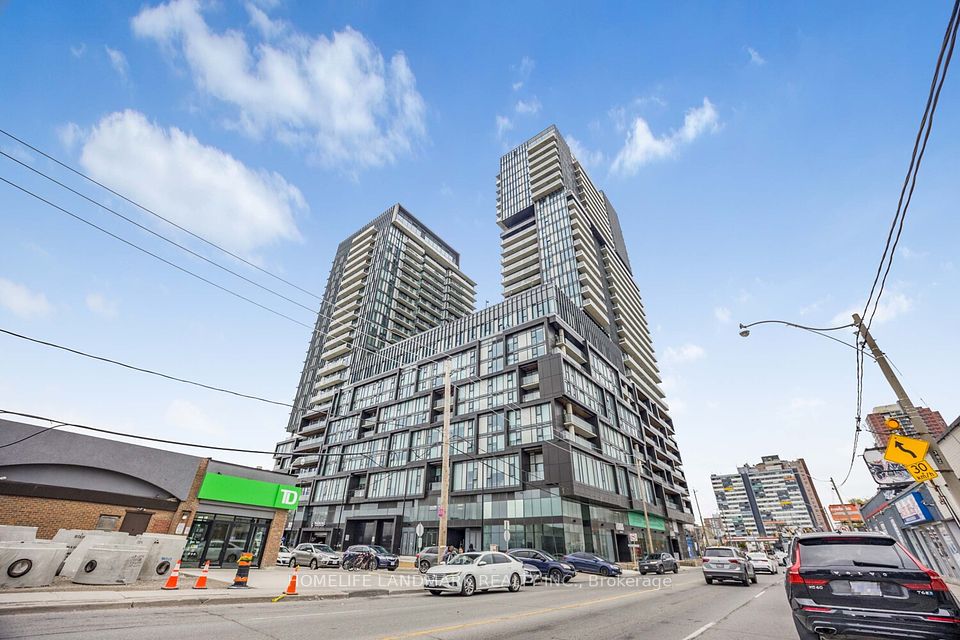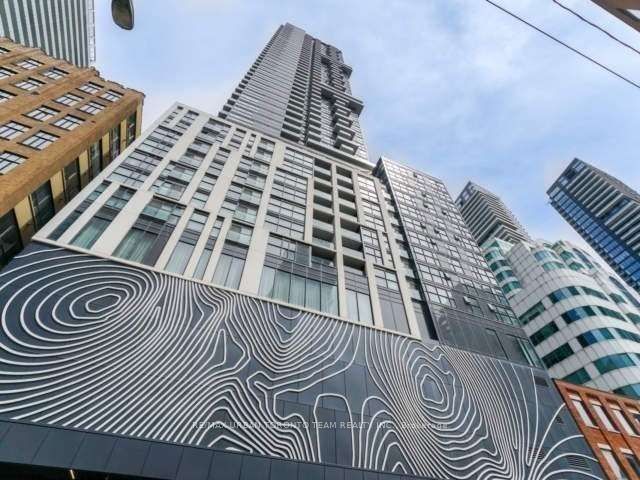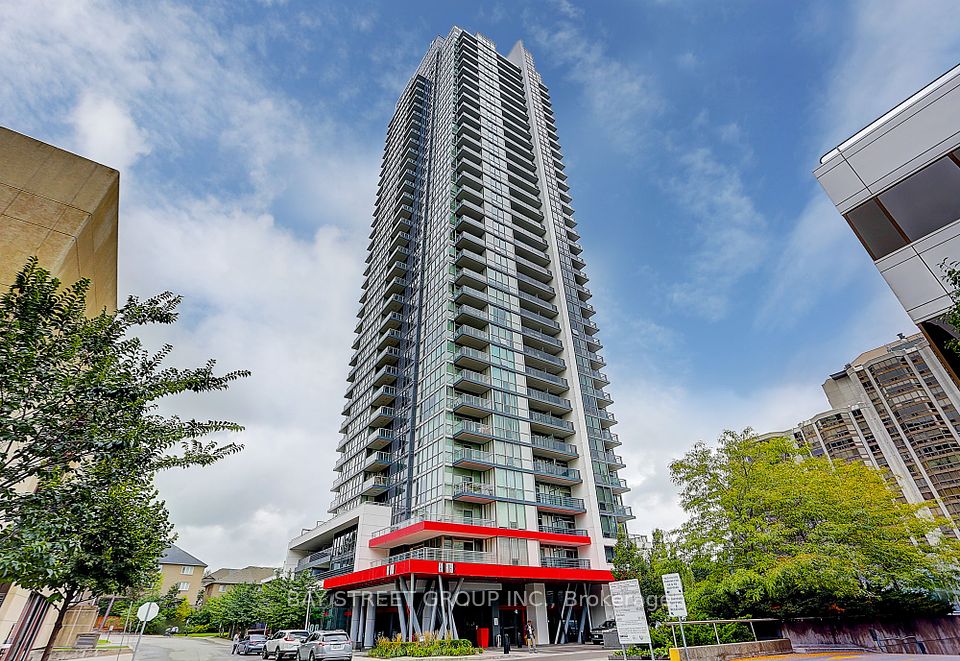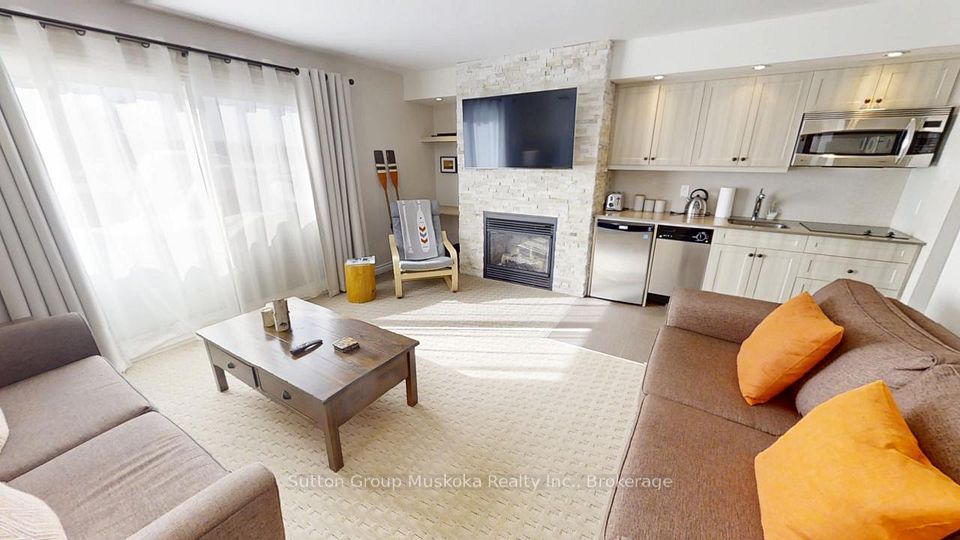$289,900
201 Parkdale Avenue, West Centre Town, ON K1Y 1E8
Price Comparison
Property Description
Property type
Condo Apartment
Lot size
N/A
Style
Apartment
Approx. Area
N/A
Room Information
| Room Type | Dimension (length x width) | Features | Level |
|---|---|---|---|
| Foyer | 3.65 x 0.939 m | Hardwood Floor, Closet | Main |
| Bathroom | 2.15 x 1.52 m | 3 Pc Bath, Large Closet | Main |
| Living Room | 3.96 x 3.054 m | West View | Main |
| Kitchen | 3.05 x 2.13 m | B/I Appliances | Main |
About 201 Parkdale Avenue
Sunsets from the 10th floor! This west facing apartment at the Soho Parkway has so much to offer in a pied-a-terre scale! First is the location - walk or bike to the Kichi Zibi Mikan / western Parkway along Ottawa River, walk over to the Parkdale Market for fresh vegetables & flowers, walk home after dinner from one of many restaurants along Wellington Street. Shopping local just got a whole lot easier! Inside you will find 9' ceilings, a designer kitchen with integrated appliances and a 3 piece bathroom with porcelain tile floor and a large shower enclosure. In-suite laundry with stacked washer & dryer included. Your own bike locker too! The building itself has a rooftop club with hot tub, sundeck and bbq area. There is also a fully equipped gym and a private theatre. Welcome to Soho Parkway!
Home Overview
Last updated
Apr 21
Virtual tour
None
Basement information
None
Building size
--
Status
In-Active
Property sub type
Condo Apartment
Maintenance fee
$532.85
Year built
--
Additional Details
MORTGAGE INFO
ESTIMATED PAYMENT
Location
Some information about this property - Parkdale Avenue

Book a Showing
Find your dream home ✨
I agree to receive marketing and customer service calls and text messages from homepapa. Consent is not a condition of purchase. Msg/data rates may apply. Msg frequency varies. Reply STOP to unsubscribe. Privacy Policy & Terms of Service.







