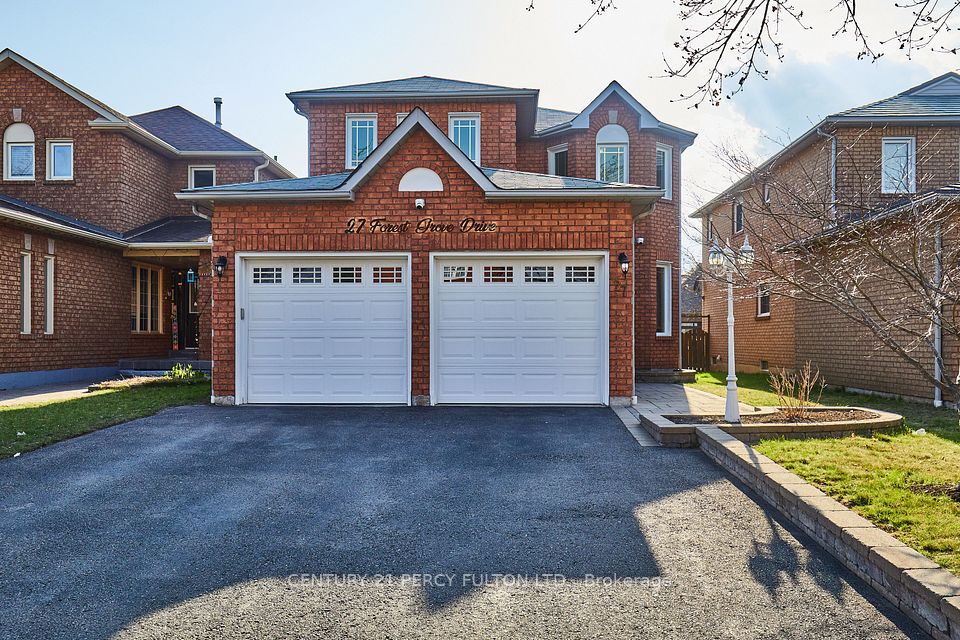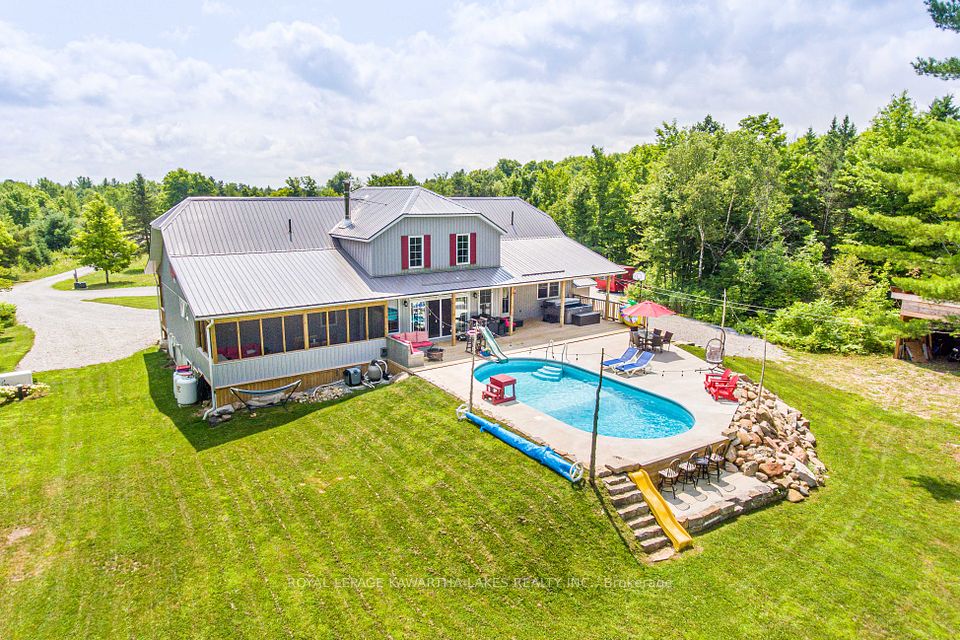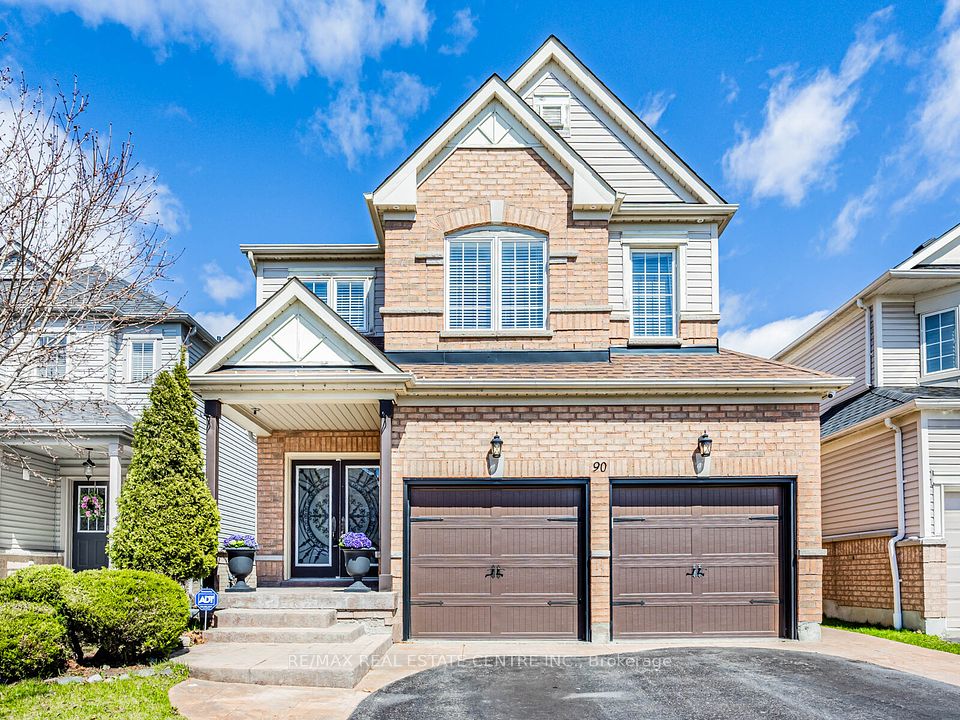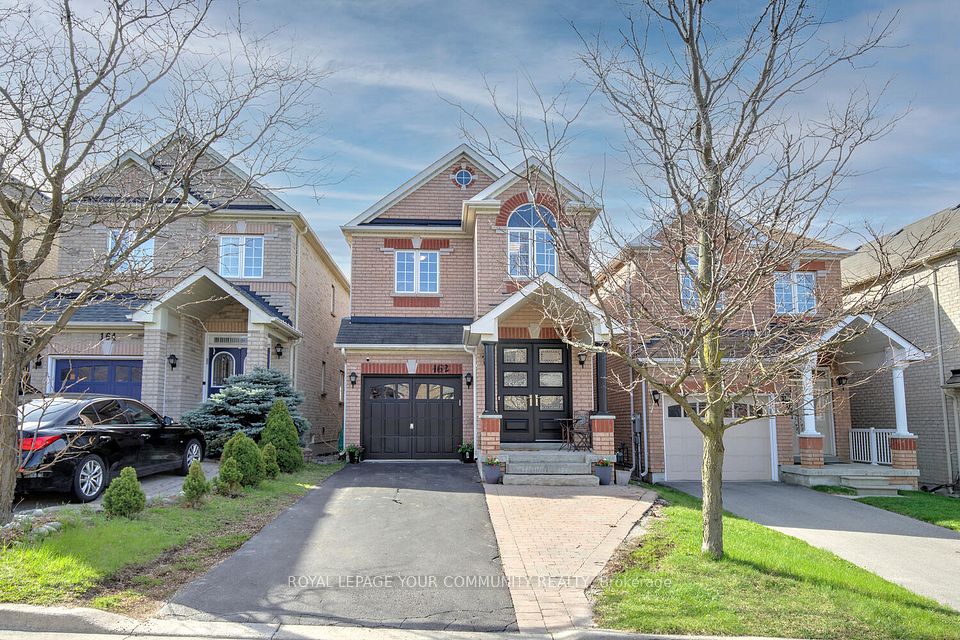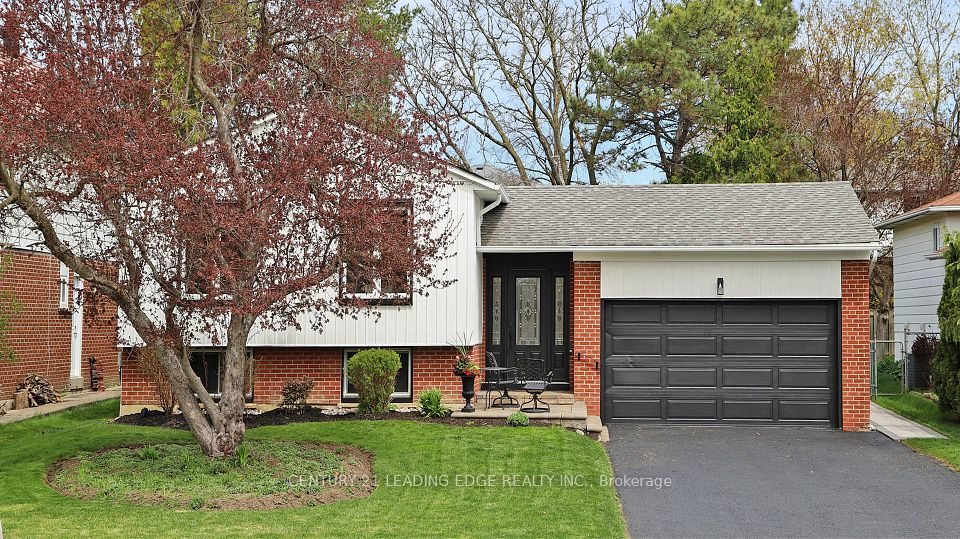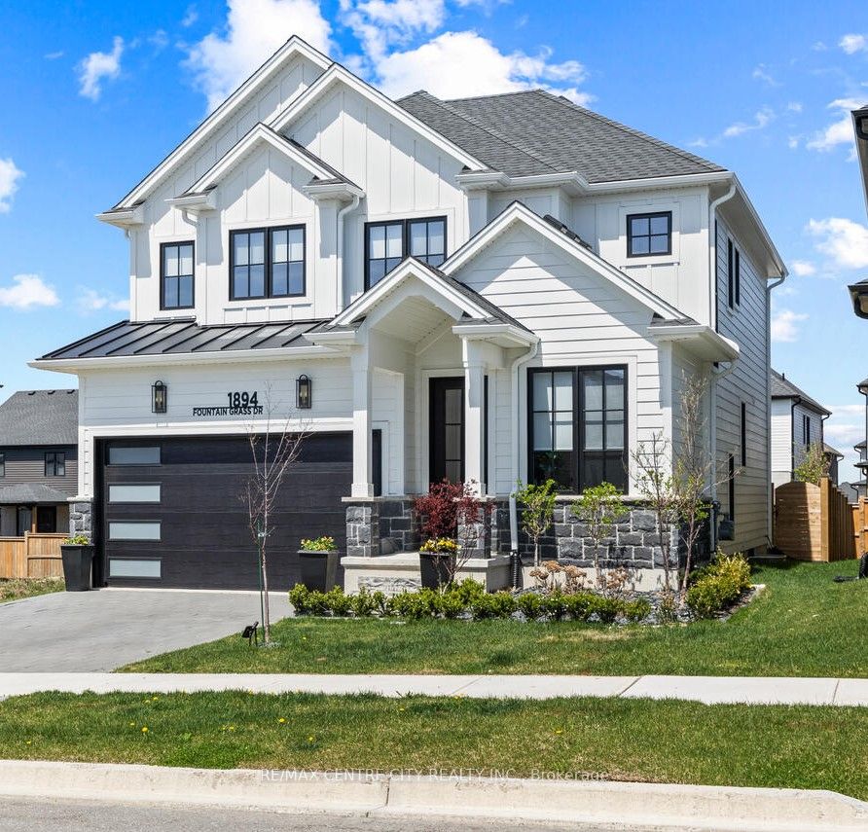$1,579,000
Last price change Apr 4
2015 Madden Boulevard, Oakville, ON L6H 3L7
Virtual Tours
Price Comparison
Property Description
Property type
Detached
Lot size
N/A
Style
2-Storey
Approx. Area
N/A
Room Information
| Room Type | Dimension (length x width) | Features | Level |
|---|---|---|---|
| Living Room | 5.58 x 3.68 m | Bay Window, Hardwood Floor | Ground |
| Dining Room | 3.61 x 3.68 m | Hardwood Floor, French Doors | Ground |
| Family Room | 5.98 x 3.47 m | Fireplace, Hardwood Floor, Sliding Doors | Ground |
| Kitchen | 7.28 x 3.07 m | Porcelain Floor | Ground |
About 2015 Madden Boulevard
Don't wait! A true family home with space for everyone! This super 4+1 Bedroom brick home with double garage in the sought-after neighbourhood of River Oaks with its excellent schools, offers plenty of space and comfort for your growing family. The Entrance Hall with open circular staircase through to the Lower Level features attractive 12" porcelain tiles that continue on through the Kitchen and Laundry Room, adding a touch of sophistication, while the spacious Living and Dining Rooms are perfect for families and entertainers alike. Definitely the heart of the home, the renovated Downsview Kitchen features plenty of cabinetry with 3 display cabinets, backsplash and granite counters. Both the Breakfast Area and Family Room with brick fireplace feature patio doors opening to the fully fenced private garden, creating a seamless indoor-outdoor flow. Hardwood flooring enhances the elegance of the Living and Dining Rooms and the Family Room. Main floor Laundry Room with door to side garden. Four generous Bedrooms upstairs, the Primary Bedroom enjoys an Ensuite Bathroom. Laminate flooring upstairs. The fully finished basement with convenient tile flooring is a true retreat, featuring a huge Rec Room with a gas fireplace, fifth Bedroom, Home Office, 3-Piece Bathroom - ideal for guests or extended family. Cold Storage Room. Downsview Kitchen '10, porcelain tiles '10, roof & insulation (vermin-proof) '20, furnace, heat pump '23, front bay window '23, 1st & 2nd floor windows & patio doors replaced '05-'06, fence '22, alarm '23 (on contract).
Home Overview
Last updated
Apr 4
Virtual tour
None
Basement information
Finished, Full
Building size
--
Status
In-Active
Property sub type
Detached
Maintenance fee
$N/A
Year built
2024
Additional Details
MORTGAGE INFO
ESTIMATED PAYMENT
Location
Some information about this property - Madden Boulevard

Book a Showing
Find your dream home ✨
I agree to receive marketing and customer service calls and text messages from homepapa. Consent is not a condition of purchase. Msg/data rates may apply. Msg frequency varies. Reply STOP to unsubscribe. Privacy Policy & Terms of Service.







