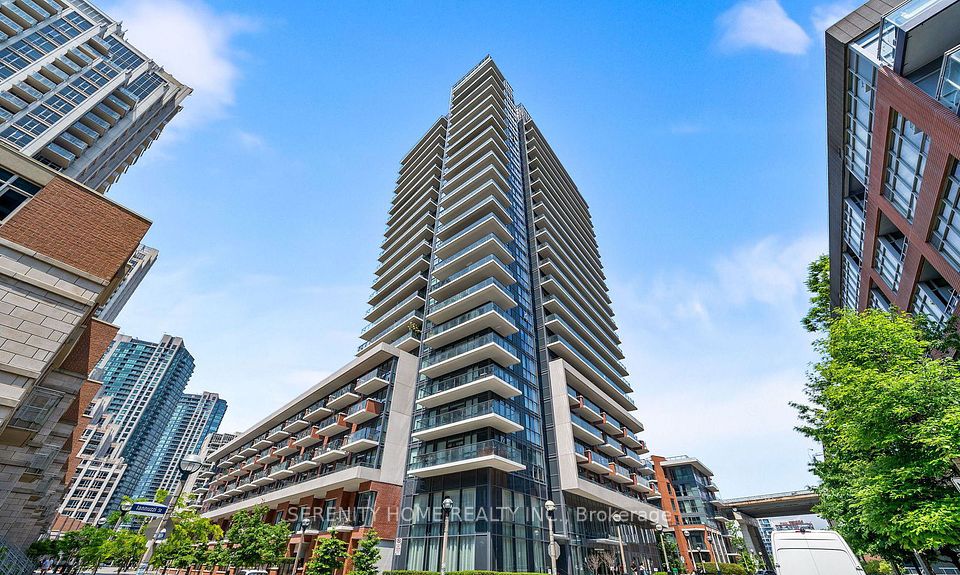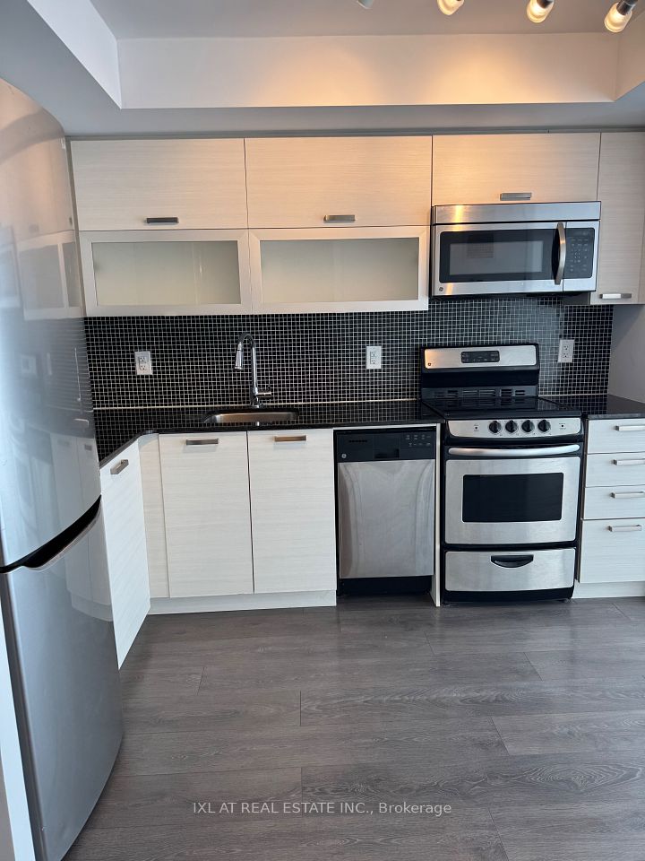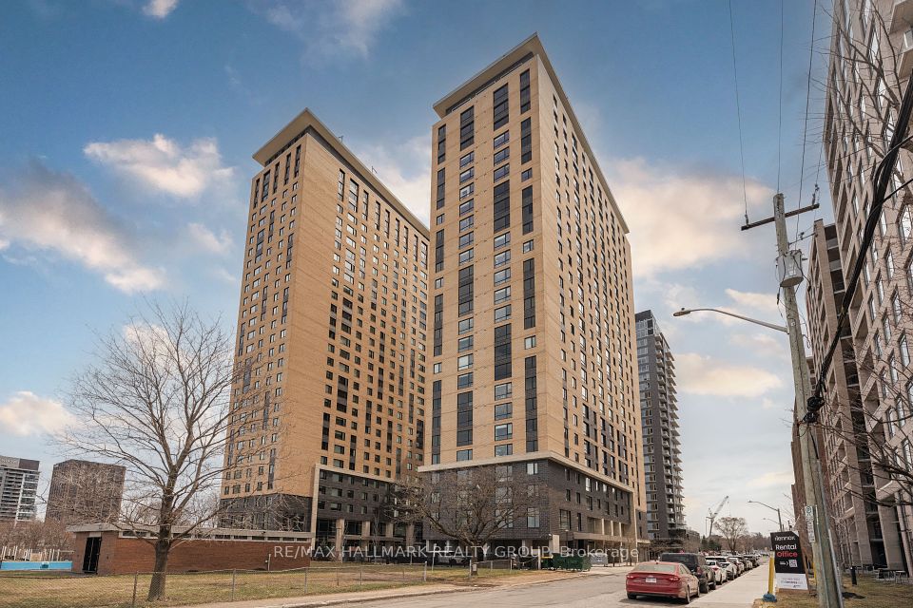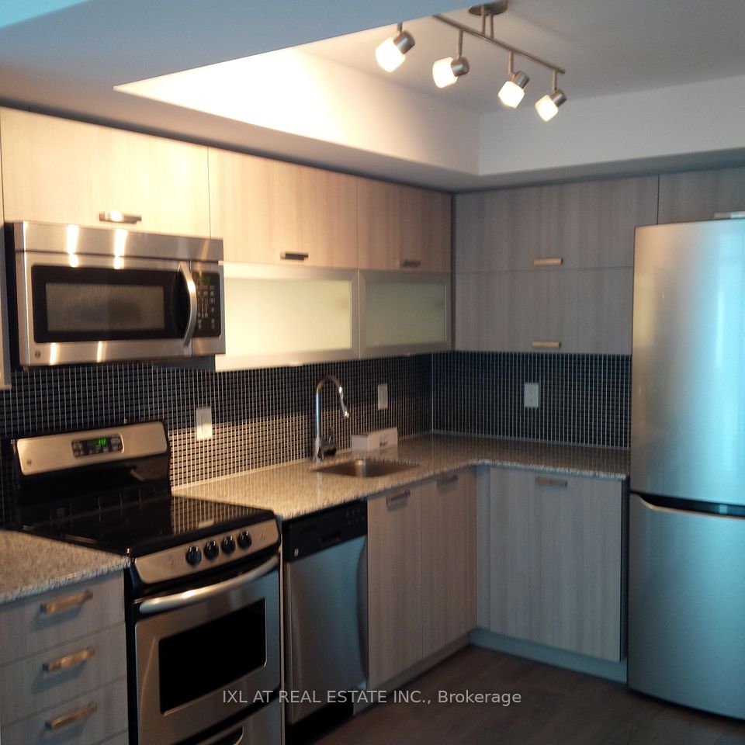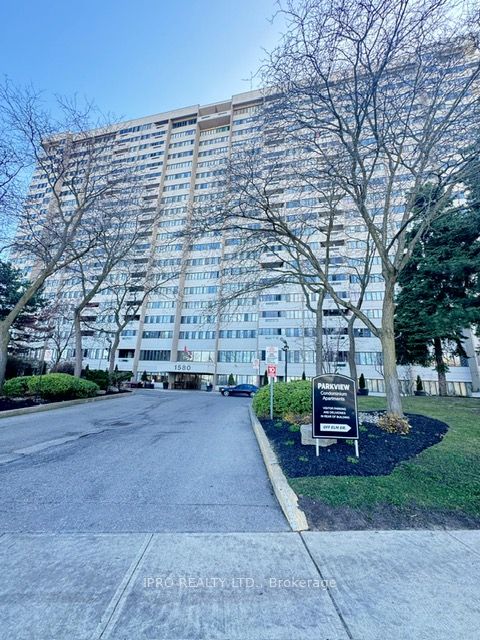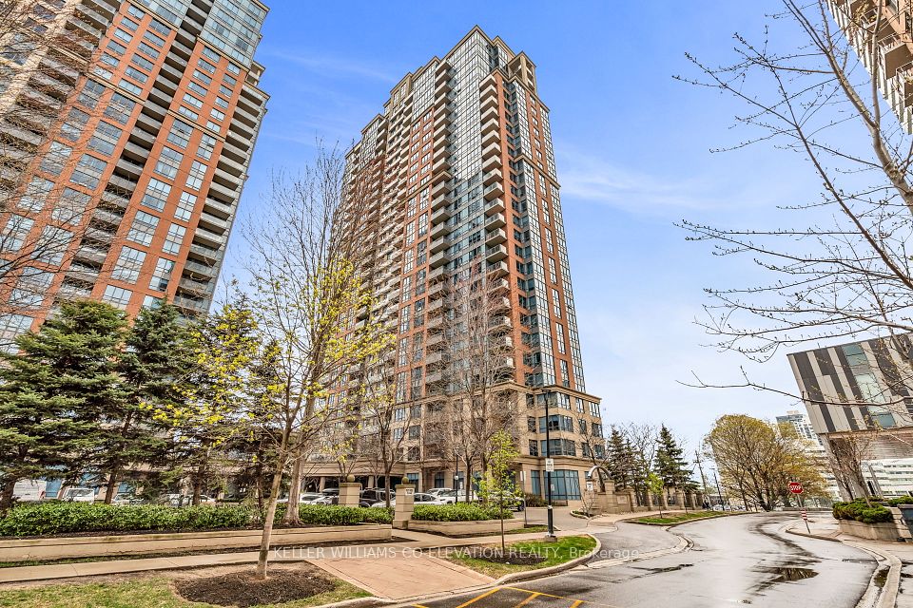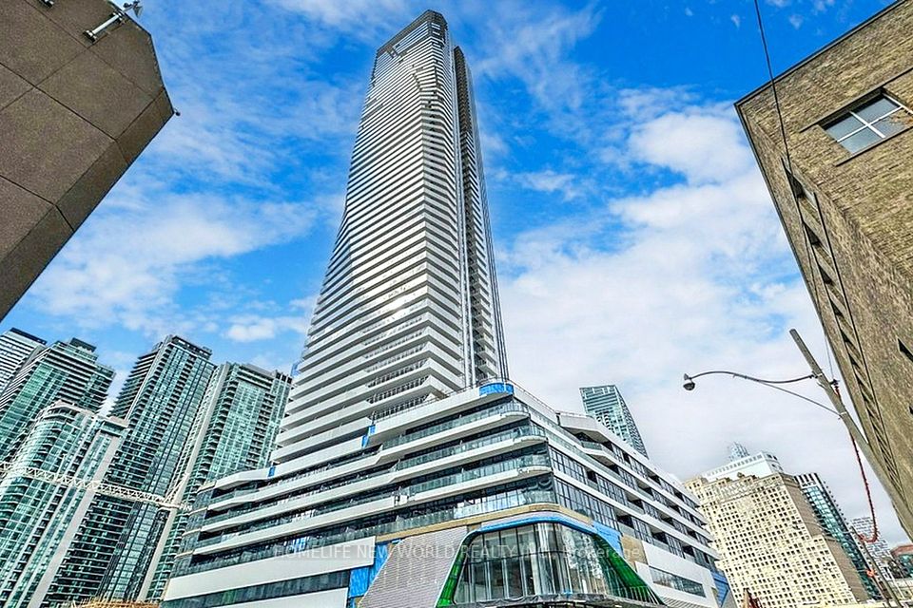$519,000
2015 Sheppard Avenue, Toronto C15, ON M2J 0B3
Price Comparison
Property Description
Property type
Condo Apartment
Lot size
N/A
Style
Apartment
Approx. Area
N/A
Room Information
| Room Type | Dimension (length x width) | Features | Level |
|---|---|---|---|
| Living Room | 4.06 x 5.8 m | Laminate, Combined w/Dining, W/O To Balcony | Ground |
| Dining Room | 4.06 x 5.8 m | Laminate, Combined w/Living | Ground |
| Kitchen | 2.53 x 2.32 m | Ceramic Floor, Granite Counters, Modern Kitchen | Ground |
| Primary Bedroom | 3.05 x 3.32 m | Laminate, Closet, W/O To Balcony | Ground |
About 2015 Sheppard Avenue
Ultra super sized 688 sqft plus 115 sqft Living area (balcony) totally 783 sqft., one plus den as second bedroom, WFH space or nursery. Bright, south facing and quiet with a wall to wall oversized balcony, and also oversized living and dining area, plus the walk in closet with organizers in bedroom, incl., locker and parking. Central location near the 401/404 DVP interchange 5-10 mins walk to TTC, Don Mills Subway and Fairview Mall, 24/7 Security, swimming pool (indoor), gym, theatre room, party room and more...
Home Overview
Last updated
Apr 25
Virtual tour
None
Basement information
None
Building size
--
Status
In-Active
Property sub type
Condo Apartment
Maintenance fee
$604.16
Year built
--
Additional Details
MORTGAGE INFO
ESTIMATED PAYMENT
Location
Some information about this property - Sheppard Avenue

Book a Showing
Find your dream home ✨
I agree to receive marketing and customer service calls and text messages from homepapa. Consent is not a condition of purchase. Msg/data rates may apply. Msg frequency varies. Reply STOP to unsubscribe. Privacy Policy & Terms of Service.







