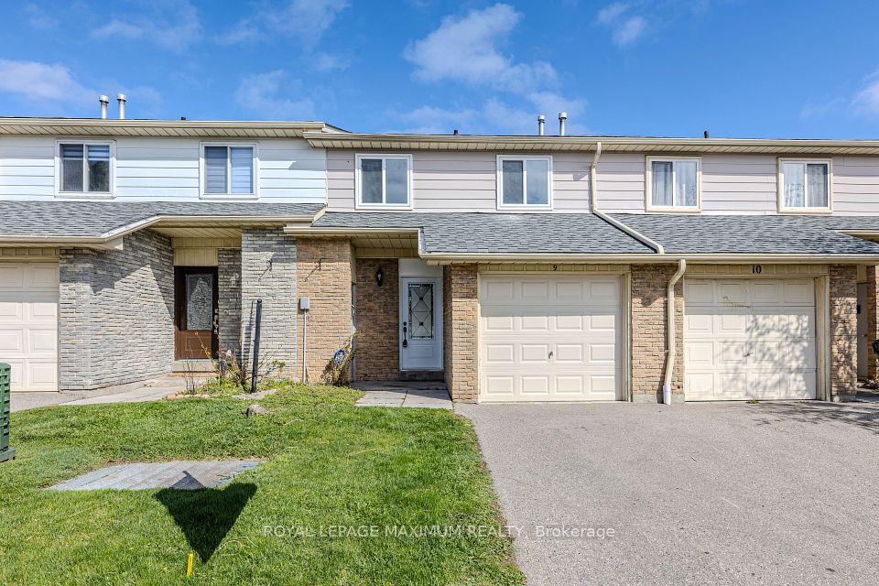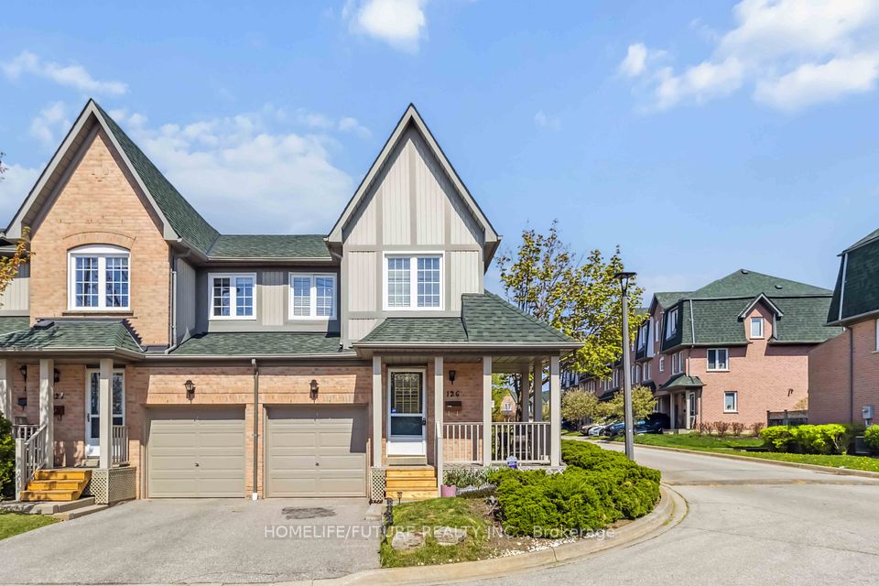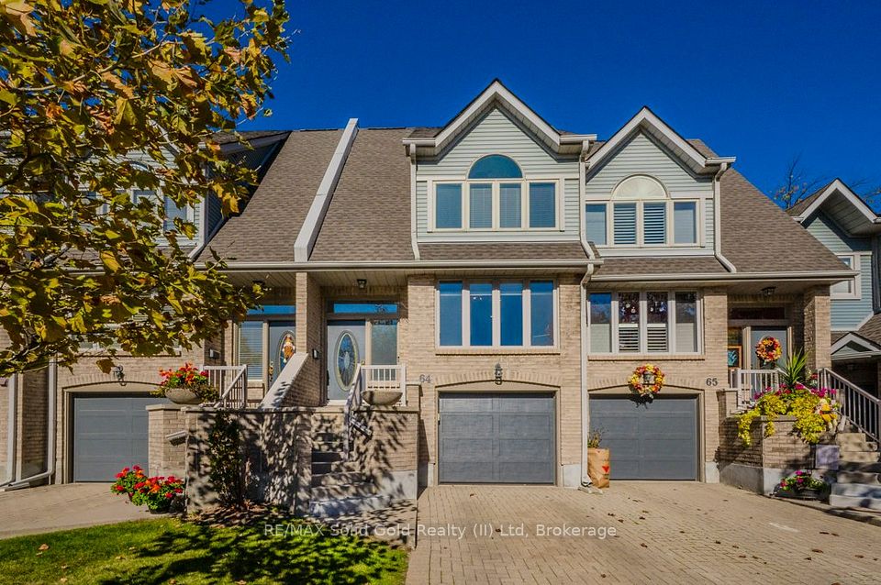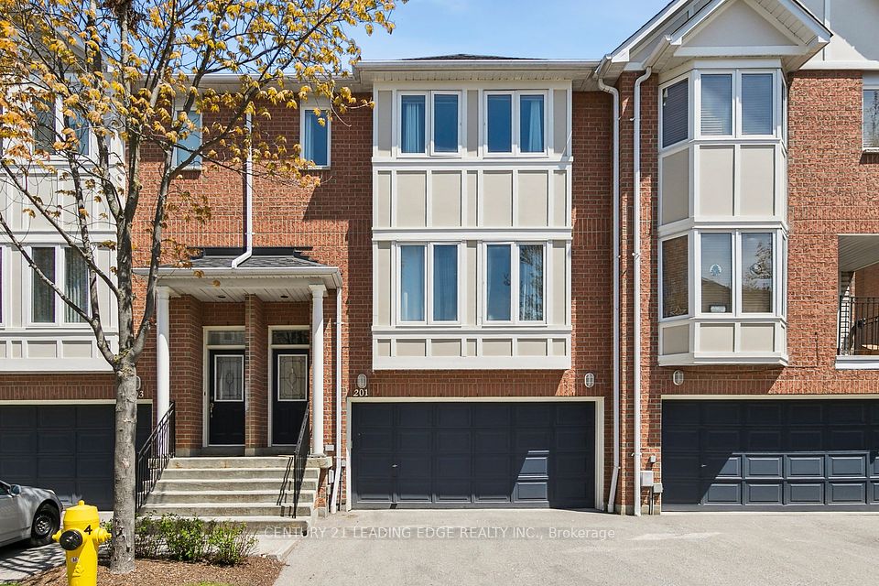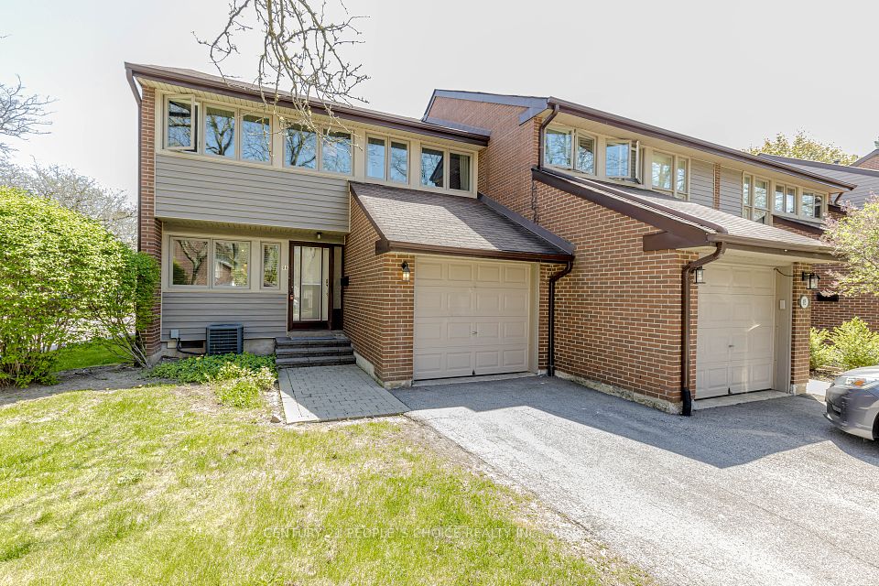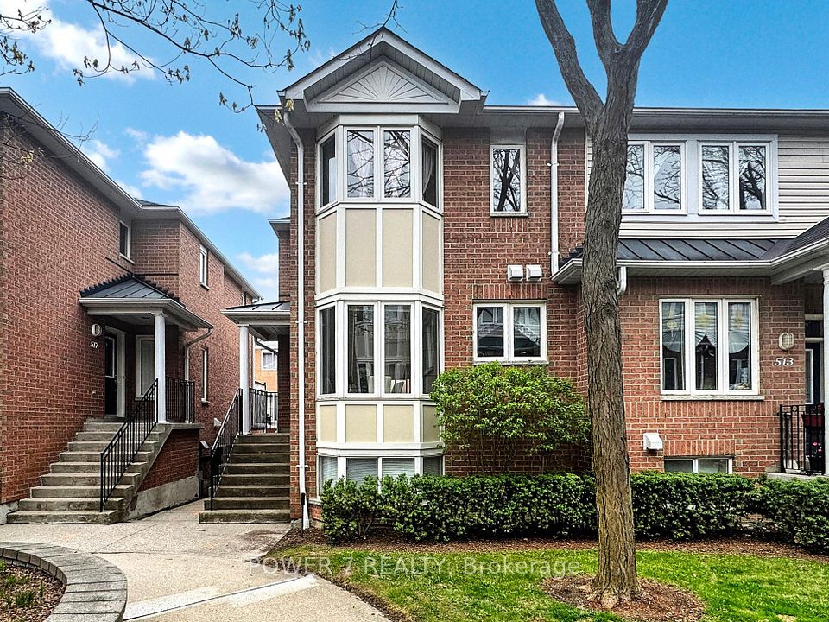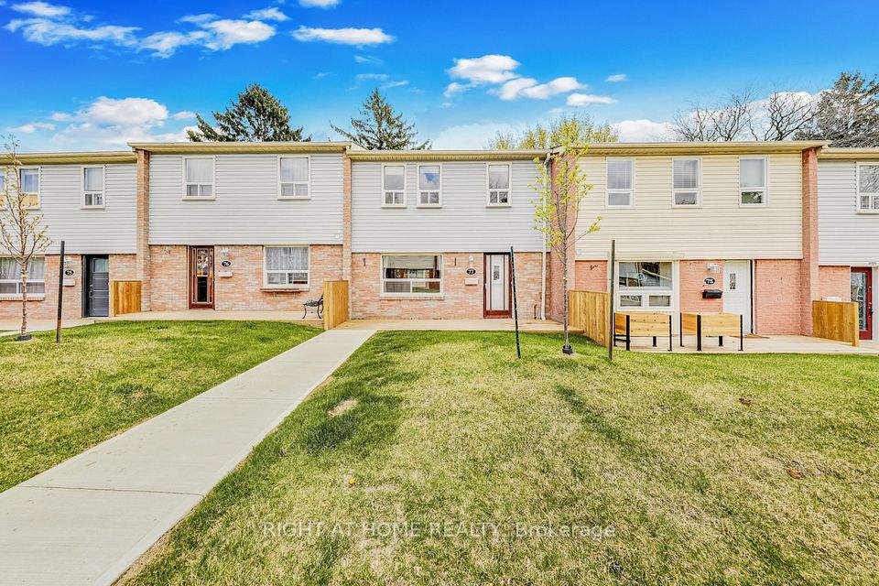$849,500
2020 South Millway N/A, Mississauga, ON L5L 1K2
Virtual Tours
Price Comparison
Property Description
Property type
Condo Townhouse
Lot size
N/A
Style
2-Storey
Approx. Area
N/A
Room Information
| Room Type | Dimension (length x width) | Features | Level |
|---|---|---|---|
| Living Room | 7.4 x 3.3 m | Hardwood Floor, Combined w/Dining | Main |
| Dining Room | 7.4 x 3.3 m | Hardwood Floor, Combined w/Living | Main |
| Kitchen | 5.5 x 2.5 m | Hardwood Floor, W/O To Patio | Main |
| Primary Bedroom | 4.7 x 3.5 m | Laminate, Double Closet | Second |
About 2020 South Millway N/A
Welcome to Townhouse Complex situated in a quiet corner of South Millway. Erin Mills Parkway and 5th Line. Close To South Common Mall and ten minutes to the Clarkson GO. 3 bedrooms with hardwood on main floor and laminate on 2nd. Many upgrades. Kitchen remodeled including a new wine rack, cooker and microwave (2020) and extended up to 10ft. First floor bathroom remodeled including tiled area and shower (2022). updated master washroom and basement washroom (2020). Kitchen with a walk out to rear garden re-landscaped with a new patio (2020). Generous rooms size. The lower level offers versatility and comfort. Port Credit with its restaurants, marina walking trails are and live music venues are present all summer. Highways are easily accessible (403, 401, Erin Mills Parkway). University of Toronto Mississauga Campus is close.
Home Overview
Last updated
5 hours ago
Virtual tour
None
Basement information
Finished
Building size
--
Status
In-Active
Property sub type
Condo Townhouse
Maintenance fee
$542.03
Year built
--
Additional Details
MORTGAGE INFO
ESTIMATED PAYMENT
Location
Some information about this property - South Millway N/A

Book a Showing
Find your dream home ✨
I agree to receive marketing and customer service calls and text messages from homepapa. Consent is not a condition of purchase. Msg/data rates may apply. Msg frequency varies. Reply STOP to unsubscribe. Privacy Policy & Terms of Service.







